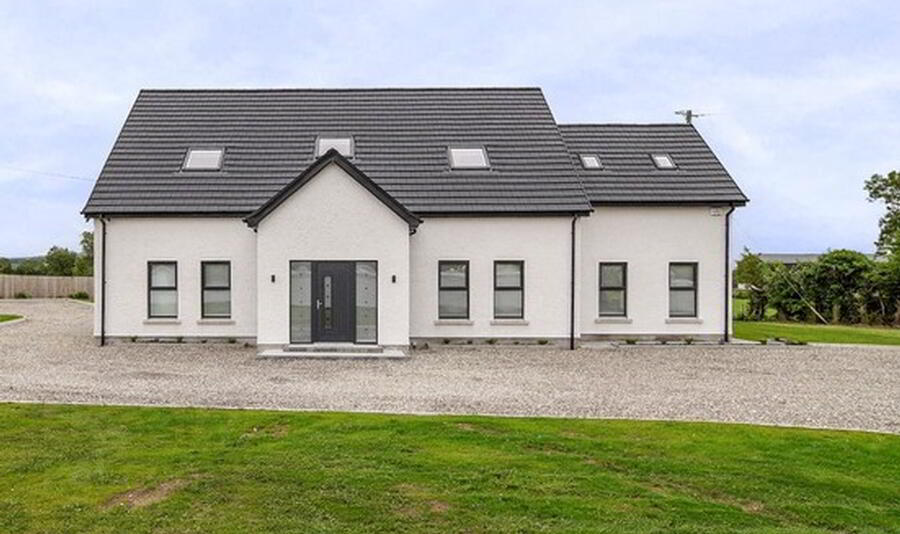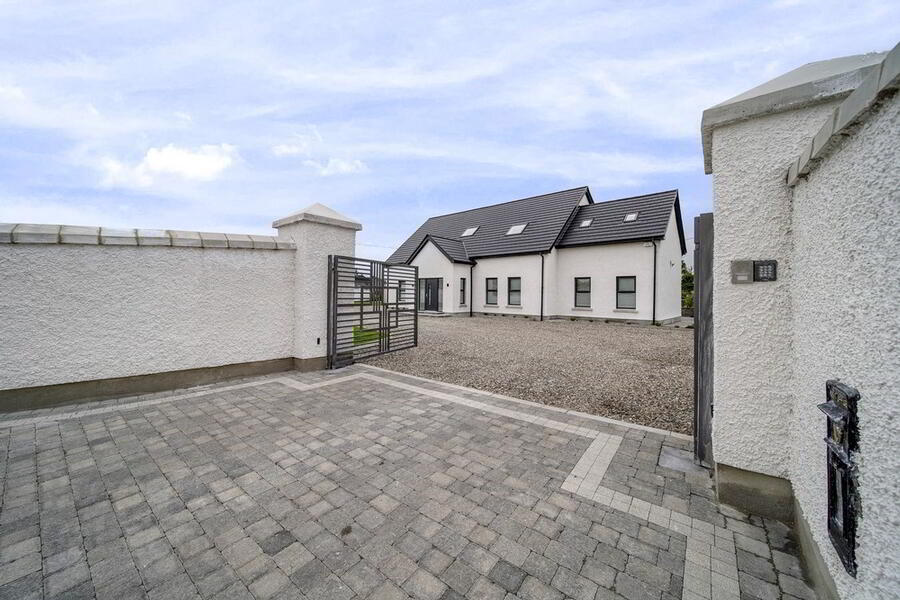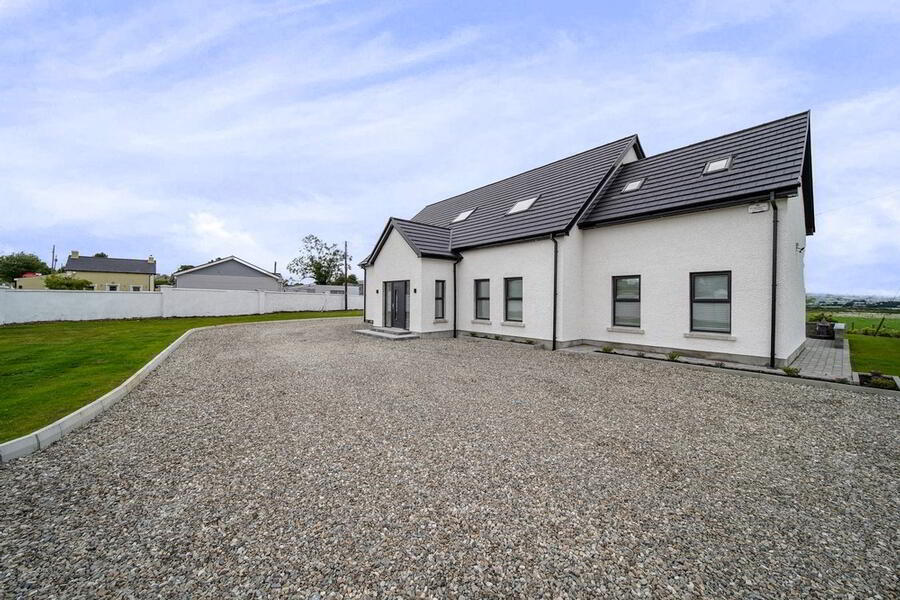


Whitehill
St Johnston, F93RW5D
6 Bed Detached House
Price €415,000
6 Bedrooms
3 Bathrooms
Property Overview
Status
For Sale
Style
Detached House
Bedrooms
6
Bathrooms
3
Property Features
Tenure
Not Provided
Property Financials
Price
€415,000
Stamp Duty
€4,150*²
Rates
Not Provided*¹
Property Engagement
Views All Time
3,617
 Henry Kee & Son are delighted to bring to market this stunning, modern home constructed in 2020, with a floor area of approximately 3100 square feet and an A3 energy rating, this dream house has it all. Featuring high-level ceilings, ornate staircase, concrete floor between the ground and first floors, underfloor heating throughout and fully finished and decorated to a very high standard. Ground floor accommodation comprises large kitchen / dining room, sun lounge, sitting room, two bedrooms, bathroom and utility. There are four double bedrooms (one with en-suite and walk-in wardrobe) plus family bathroom on the first floor. Externally, the property is fully landscaped with feature entrance walls and electric gates, large gravel-surfaced drive / parking area and attractive south-facing outside barbeque / seating area. Letterkenny Town and Derry City are within 15 minutes drive with Lifford/Strabane within 5 miles. This property comes to the market with a clear mica test.
Henry Kee & Son are delighted to bring to market this stunning, modern home constructed in 2020, with a floor area of approximately 3100 square feet and an A3 energy rating, this dream house has it all. Featuring high-level ceilings, ornate staircase, concrete floor between the ground and first floors, underfloor heating throughout and fully finished and decorated to a very high standard. Ground floor accommodation comprises large kitchen / dining room, sun lounge, sitting room, two bedrooms, bathroom and utility. There are four double bedrooms (one with en-suite and walk-in wardrobe) plus family bathroom on the first floor. Externally, the property is fully landscaped with feature entrance walls and electric gates, large gravel-surfaced drive / parking area and attractive south-facing outside barbeque / seating area. Letterkenny Town and Derry City are within 15 minutes drive with Lifford/Strabane within 5 miles. This property comes to the market with a clear mica test.Ground Floor
- Hallway
- Tiled floor.
Concrete stairs with ornate iron handrail and spindles. Stairs carpeted.
Vaulted ceiling with Velux window.
Ornate crystal-style chandelier.
Front door with two glass side panels.
Size: 1.7m x 3.0m - Sitting Room
- Two windows overlooking front garden.
Tiled floor.
Designed to accommodate fireplace (not fitted).
Ornate centre ceiling light.
Size: 4.3m x 4.6m - Kitchen / Dining Room
- High and low-level kitchen units (with granite worktops).
Large island unit (with granite worktop).
Electric hob.
Twin electric ovens.
Stainless steel sink.
American fridge
Dishwasher.
Dual aspect windows – two front windows.
Patio door to paved area.
Two sets of pendant lights over dining table and centre island
Size: 5.0m x 4.6m - Back Hallway
- Tiled floor.
Back door with glass panel.
Wardrobe unit and storage seat.
Doors into kitchen and utility.
Size: 2.3m x 2.1m - Utility
- High and low-level kitchen units (matching kitchen).
Granite worktop.
Plumbed for washing machine and tumble dryer.
Size: 2.1m x 2.1m - Sunroom
- Sunroom
Double door from kitchen / dining.
Four windows.
Size: 4.9m x 4.1m - Bedroom One
- Laminate timber floor.
Dual aspect windows.
Size: 4.6m x 2.9m - Bedroom Two
- Laminate timber floor.
Window overlooking rear.
TV point.
Size: 3.6m x 2.5m - Shower Room
- Wet Room shower
Wash-hand basin.
WC.
Floor and walls fully tiled.
Size: 3.7m x 2.2m
First Floor
- Master Bedroom
- Laminate timber floor.
Velux window. Walk-in wardrobe:
Open shelved units on two walls.
Velux window.
Laminate timber floors.
Size: 5.0m x 5.1m - En-suite (off Master Bedroom)
- Wash-hand basin.
WC.
Bath.
Shower unit.
Tiled floor.
Walls fully tiled.
Velux window.
Fitted mirror with lights fitted over wash-hand basin.
Size: 4.4m x 1.9m - Bedroom Four
- Laminate timber floor.
TV and
Window overlooking rear garden.
Size: 6.5m x 4.3m - Bedroom Five
- Gable window.
Velux window.
Laminate timber floor.
Size: 4.8m x 3.7m - Bedroom Six
- Gable window.
Velux window.
Laminate timber floor.
Stira stairs to attic.
Size: 4.0m x 4.9m - Bathroom
- Wash-hand basin.
WC.
Free-standing bath.
Large shower cubicle.
Floor tiled.
Size: 2.7m x 3.2m


