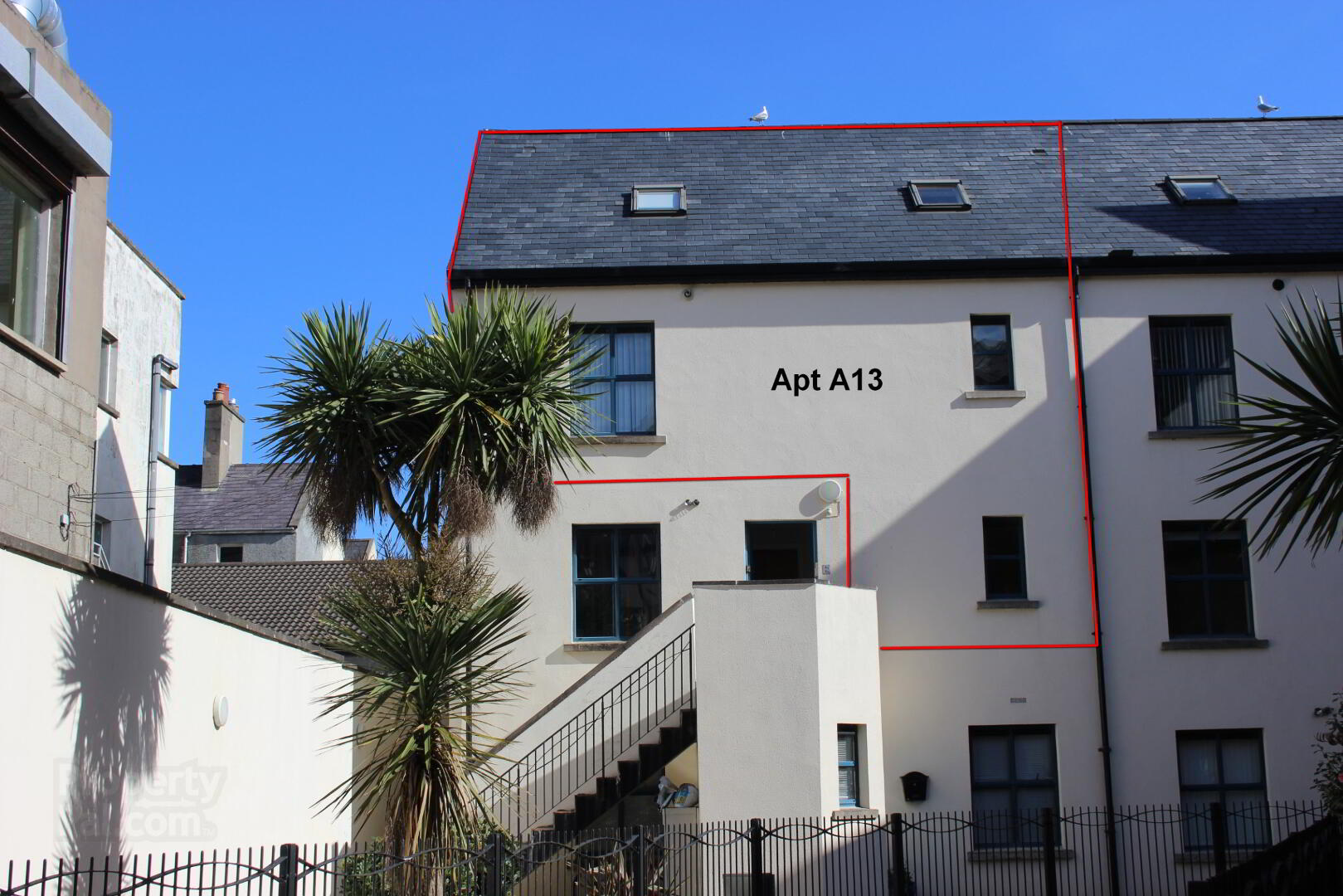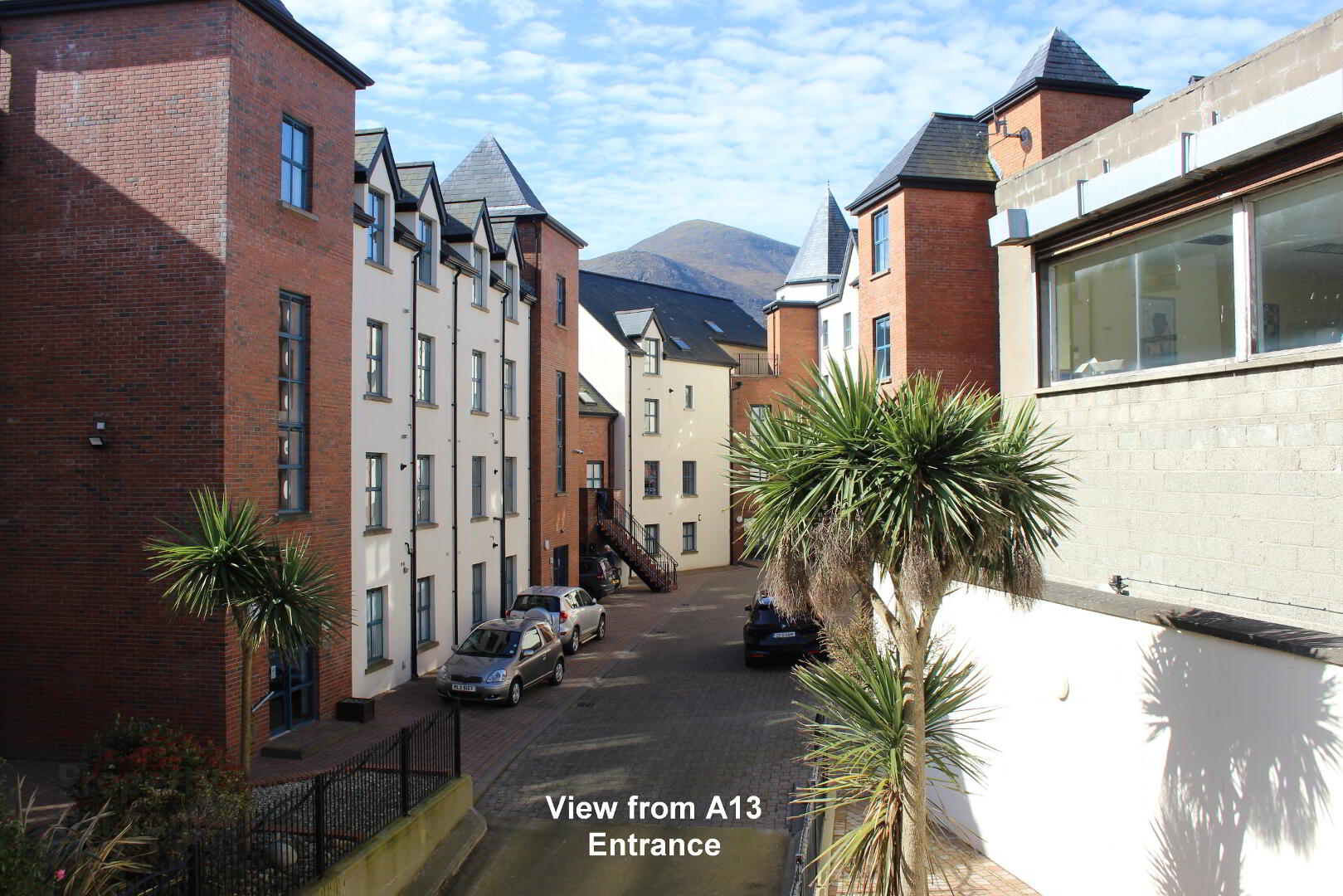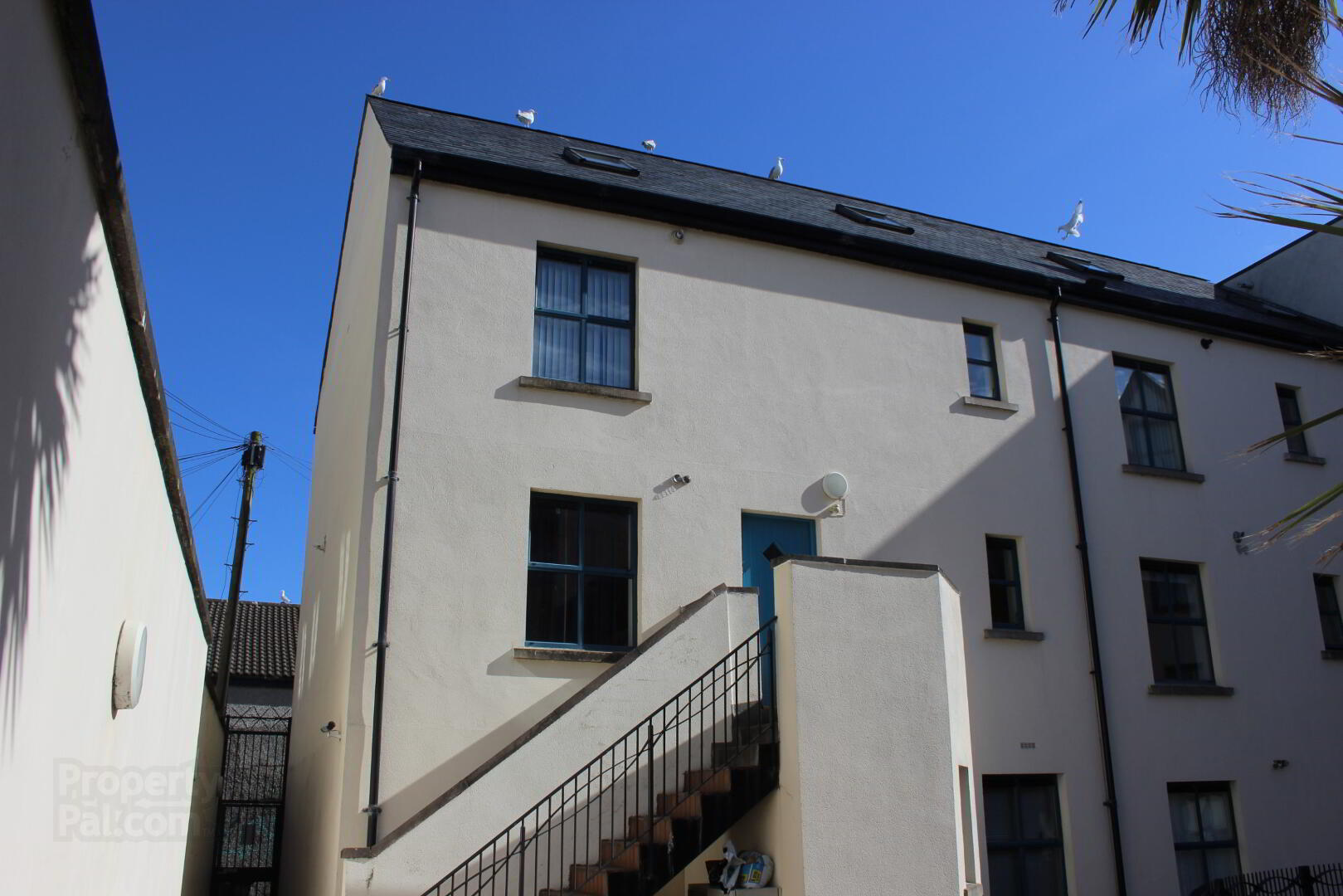


Waterfoot Apartments, A13 Main Street,
Newcastle, BT33 0WF
3 Bed Duplex Apartment
Sale agreed
3 Bedrooms
2 Bathrooms
1 Reception
Property Overview
Status
Sale Agreed
Style
Duplex Apartment
Bedrooms
3
Bathrooms
2
Receptions
1
Property Features
Tenure
Leasehold
Energy Rating
Heating
Gas
Property Financials
Price
Last listed at Asking Price £175,000
Rates
Not Provided*¹
Property Engagement
Views Last 7 Days
19
Views Last 30 Days
211
Views All Time
16,745

Features
- For sale by T L Graham & Son via the iamsold Bidding Platform
- Please note this property will be offered by online auction (unless sold prior). For auction date and time please visit iamsoldni.com. Vendors may decide to accept pre-auction bids so please register your interest with us to avoid disappointment.
- 3 bedroom duplex apartment in the popular Waterfoot Apartment complex
- Right in the centre of Newcastle just off Main Street
- Open plan living, kitchen and dining area
- Gas central heating and fully double glazed
- Great value as a holiday hide away
- Ideal for Investors & Second Homers
A super 3 bedroom apartment in the exclusive Waterfoot complex in Newcastle town centre. Apartment A13 offers spacious accommodation with 3 excellent bedrooms and two bathrooms (1 en suite) with private underground parking accessed through electric gates. Located in prime position with all the local attractions right on your doorstep including Tropicana Swimming Pool, beautiful beach, Promenade, restaurants, bars, shops and Royal County Down Golf Club. A wide range of purchasers will find this apartment very appealing.
Accommodation
EXTERNAL
Staircase from central communal area to lobby and front door
INTERNAL
First Floor Entrance Hallway
Painted ceilings and walls with carpet to floor
Stairs to upper floor with feature iron balustrade
Second Floor Landing
Painted ceilings and walls with polished wooden floor
Sitting Room 4.60m x 3.28m (both widest)
Painted ceilings and walls with polished wooden floor
Open plan to Kitchen/Dining area
Kitchen/Dining Area 3.20m x 4.39m (both widest)
Painted ceilings and part painted part tiled walls
Fitted range of high and low level units with matching work surface
Integrated oven and ceramic hob with overhead extractor fan
Single sink and drainer
Integrated fridge freezer
Plumbed for washing machine
Fully tiled floor
Bedroom (1) 2.90m x 3.43m
Painted ceilings and walls with polished wooden floor
Family Bathroom 3.23m x 2.13m
Painted ceilings and part painted part tiled walls with fully tiled floor
White fitted suite comprising panel WC, WHB and bath
Hot press
Bedroom (2) 2.41m x 3.43m (both widest)
Painted ceilings and walls with roof light and under eaves storage
En Suite Shower Room 1.52m x 2.72m
Painted ceilings and part painted part tiled walls
Fitted white WC and WHB
Separate shower cubicle with thermostatic shower and tiled floor
Bedroom (3) 5.59m x 2.72m (both widest)
Painted ceilings and walls
Velux roof light with views of the mountains and under eaves storage
Tenure
Long Leasehold
Car Parking
Designated car parking space in underground car park
Service Charge
Our client advises that the current service charge payable for the maintenance and upkeep of the common areas within Waterfoot is currently £839.26 payable twice yearly
Rating
Rates payable for A13 Waterfoot for the current rating year 2024/25 = £1,044.43
Auctioneers Comments:
This property is for sale under Traditional Auction terms. Should you view, offer or bid on the property, your information will be shared with the Auctioneer, iamsold.
With this auction method, an immediate exchange of contracts takes place with completion of the purchase required to take place within 28 days from the date of exchange of contracts.
The buyer is also required to make a payment of a non-refundable, part payment 10% Contract Deposit to a minimum of £6,000.00.
In addition to their Contract Deposit, the Buyer must pay an Administration Fee to the Auctioneer of 1.80% of the final agreed sale price including VAT, subject to a minimum of £2,400.00 including VAT for conducting the auction.
Buyers will be required to go through an identification verification process with iamsold and provide proof of how the purchase would be funded.
Terms and conditions apply to the traditional auction method and you are required to check the Buyer Information Pack for any special terms and conditions associated with this lot.
The property is subject to an undisclosed Reserve Price with both the Reserve Price and Starting Bid being subject to change.
These particulars do not constitute any part of an offer or contract. None of the statements contained in these particulars are to be relied on as statements or representations of fact and any intending purchaser must satisfy himself by inspection or otherwise as to the correctness of each of the statements contained in these particulars. The Vendor does not make or give and neither T.L Graham & Son nor any person in their employment has any authority to make or give any representation or warranty whatever in relation to this property. Please note that we have not tested the services or systems in this property. Purchasers should make/commission their own inspections if they feel it is necessary. Photographs are reproduced for general information and it must not be inferred that any item is included for sale with the property. (NB. All measurements are approximate)
Directions
The apartment is situated within the Waterfoot apartment complex just next to Newcastle’s Main Street Bridge, Newcastle Library and Mauds Coffee Shop





