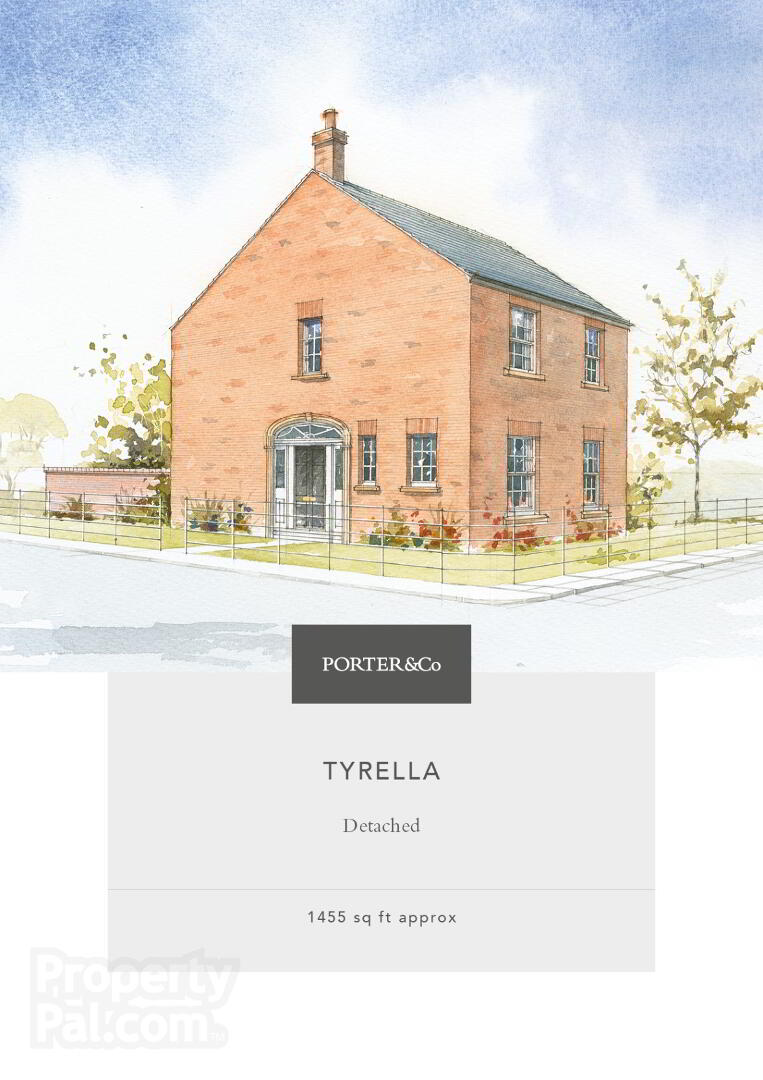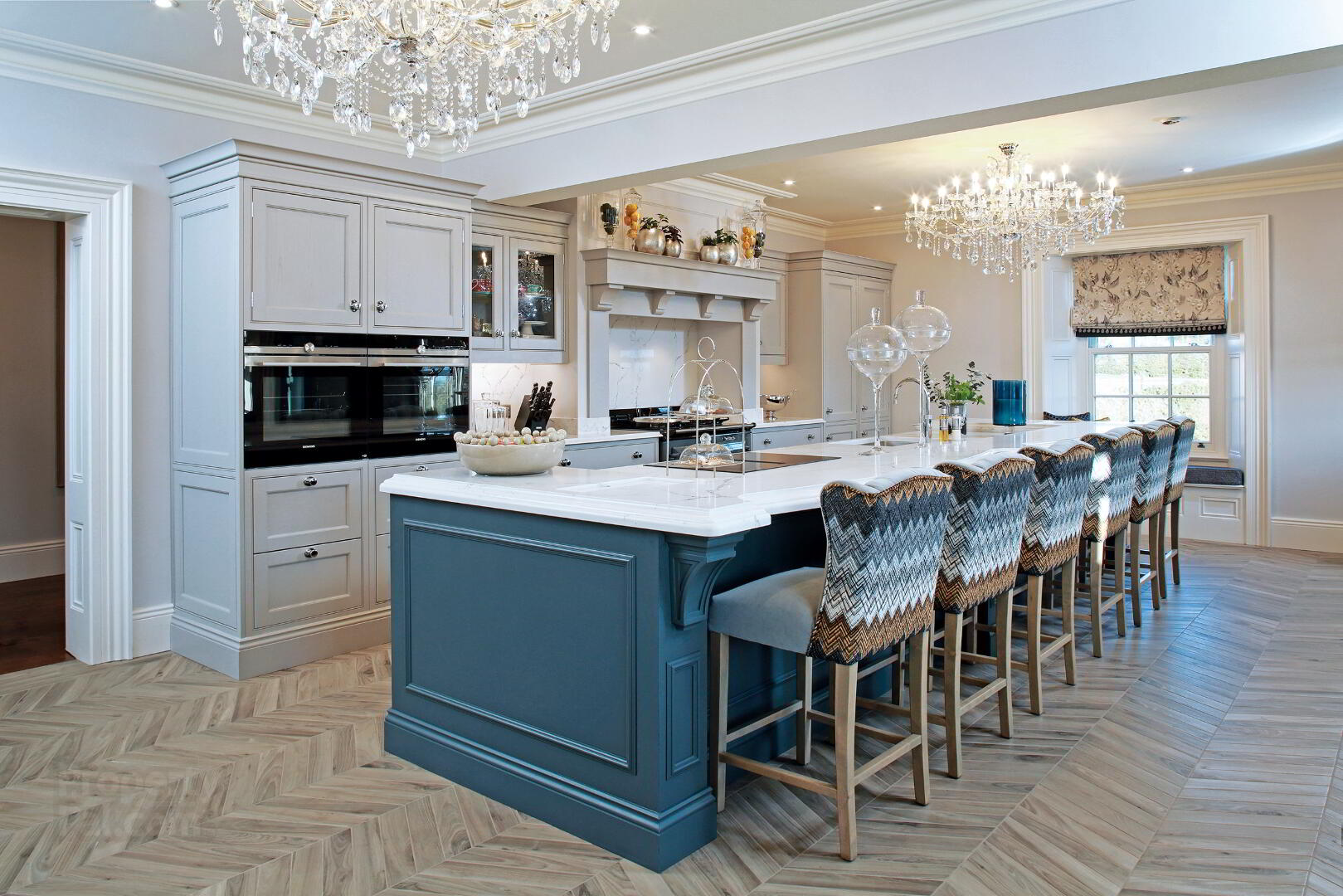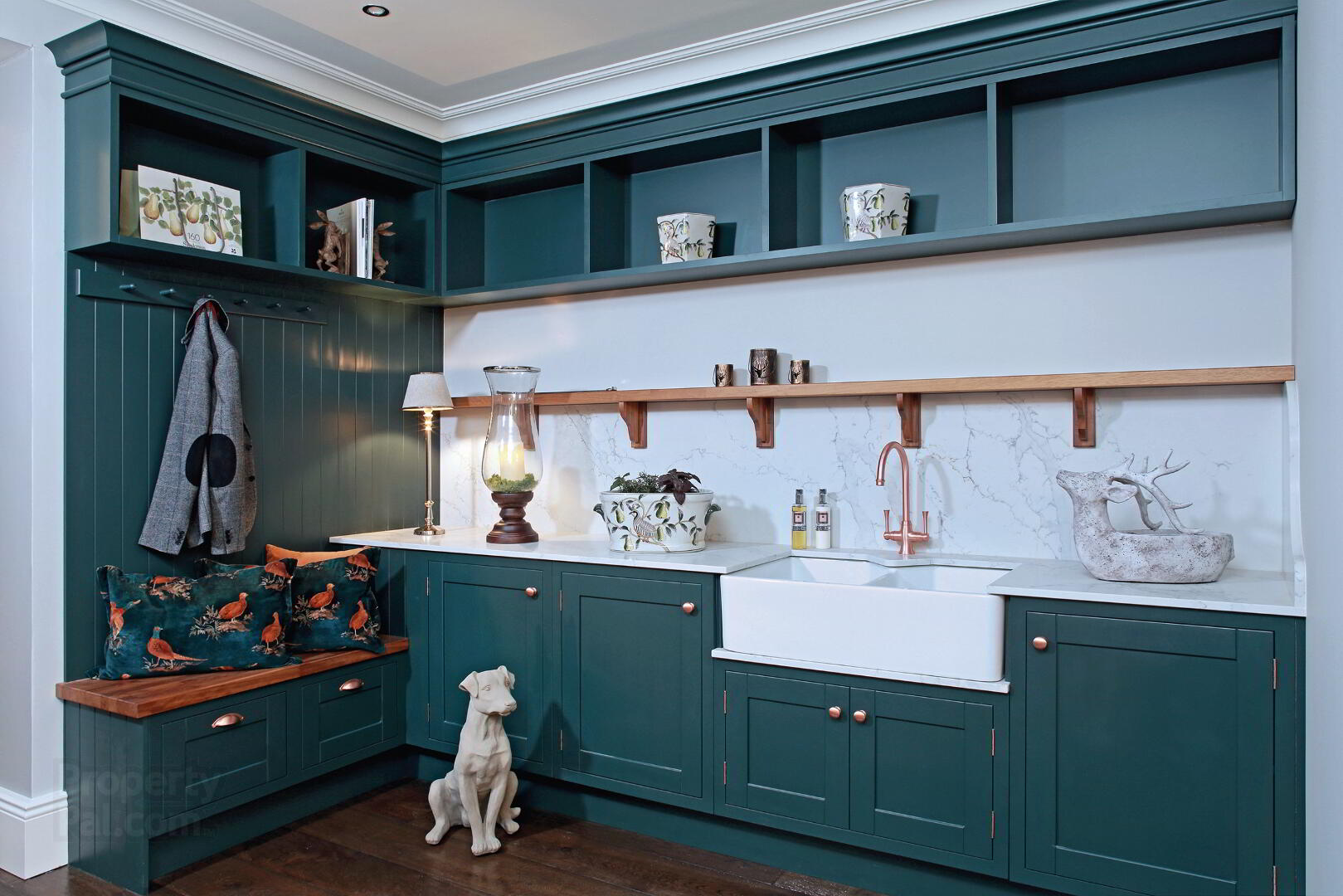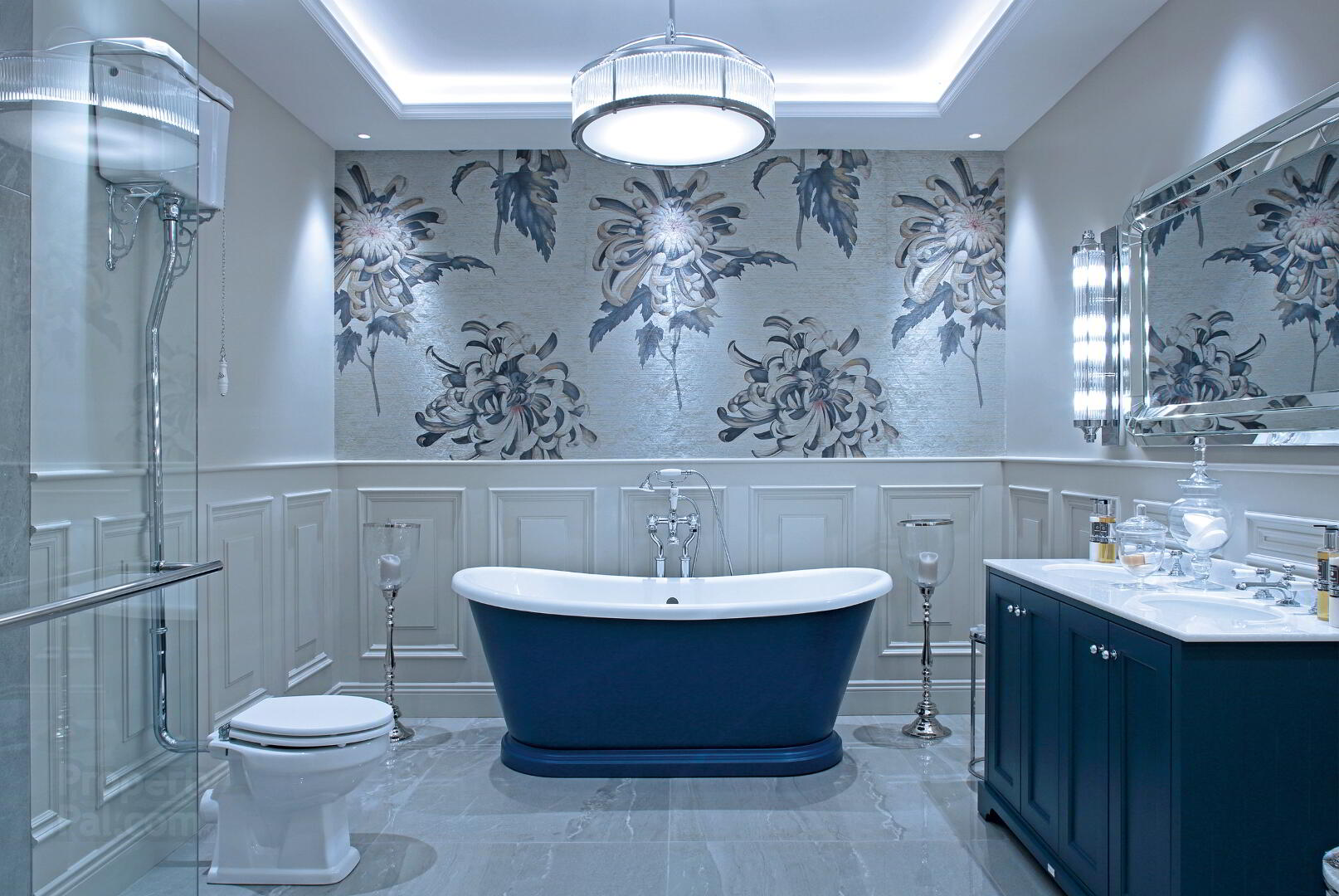Tyrella, Charlestown Hall - Porter & Co,
Draynes Farm, Lisburn, BT28 3UP
3 Bed Detached House
This property forms part of the Charlestown Hall - Porter & Co development
Sale agreed
3 Bedrooms
2 Bathrooms
2 Receptions
Property Overview
Status
Sale Agreed
Style
Detached House
Bedrooms
3
Bathrooms
2
Receptions
2
Property Features
Size
135.2 sq m (1,455 sq ft)
Tenure
Not Provided
Heating
Gas
Property Financials
Price
Asking Price £310,000
Rates
Not Provided*¹
Property Engagement
Views Last 7 Days
67
Views Last 30 Days
373
Views All Time
15,311
Charlestown Hall - Porter & Co Development
| Unit Name | Price | Size |
|---|---|---|
| Site 99, Charlestown Hall Draynes Farm | Sale agreed | 1,455 sq ft |
Site 99, Charlestown Hall Draynes Farm
Price: Sale agreed
Size: 1,455 sq ft
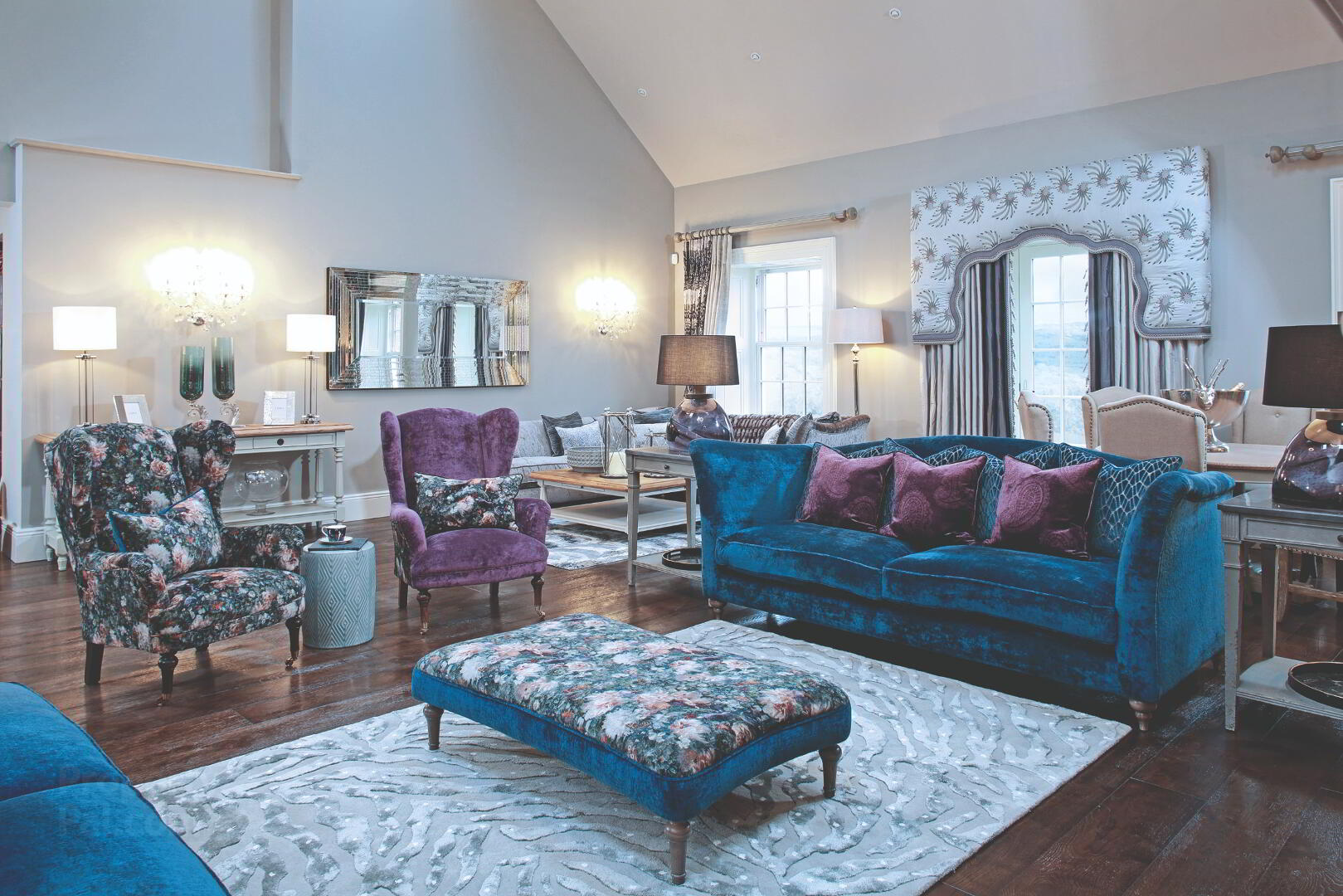
KEY FEATURES
Exceptional quality of construction and attention to detailTimeless traditional architectural design with all the comforts of modern day livingExternal finishes in clay brick, stone or render. Traditional cavity wall block/brick construction with natural slate roofsSolid concrete floors to both ground and first floors maximising insulation and minimising sound transmissionGenerous high ceilings throughout (8 fee 10" / 2.7m tall)Traditional style PVC double glazed sliding sash windows reflecting the Georgian architectural styleCarefully designed electrical, plumbing and heating specification using the latest technology and materialsHandcrafted internal joinery with panelled doors and deep moulded skirting boards and architravesExceptionally high standard specification for kitchen and appliances, sanitary ware and tiling with the ability for all buyers to refine design and upgrade to their own bespoke finish if desiredGenerous PC Sums
SUMMARY
Charlestown Hall at Drayne's Farm enjoys a semi-rural location in Lisburn, one of the province's most thriving cities. Living here brings you the best of both worlds. You can have immediate access to the countryside yet it's withiin easy reach of all the attractions and amenities that Lisburn and the surrounding area has to offer.
THE DEVELOPER
When you enter a Porter & Co home, you are immediately struck by the uncompromising quality that has been the company's hallmark for over a quarter of a century.
To show the quality and attention to detail Porter & Co craft into every home, they have created an inspiring customer experience in their headquarters at Wallace Village to showcase the beautiful kitchen and bathrooms, and demonstrate the interior finishes and furnishings which reflect the luxury lifestyle you can enjoy in a Porter home.
ACCOMMODATION
GROUND FLOOR
LOUNGE: 17' 2" x 13' 2" (5.23m x 4.01m) (max.)
STUDY: 11' 2" x 10' 2" (3.4m x 3.1m)
KITCHEN / DINING: 18' 2" x 10' 2" (5.54m x 3.1m)
UTILITY ROOM: 6' 7" x 6' 3" (2.01m x 1.91m)
SUN ROOM: 10' 0" x 10' 0" (3.05m x 3.05m)
FIRST FLOOR
BEDROOM (1): 15' 0" x 10' 2" (4.57m x 3.1m)
ENSUITE: 7' 2" x 6' 7" (2.18m x 2.01m)
BEDROOM (2): 13' 2" x 10' 2" (4.01m x 3.1m)
BEDROOM (3): 10' 2" x 9' 2" (3.1m x 2.79m)
BATHROOM: 10' 2" x 9' 6" (3.1m x 2.9m) (minus hot press)

