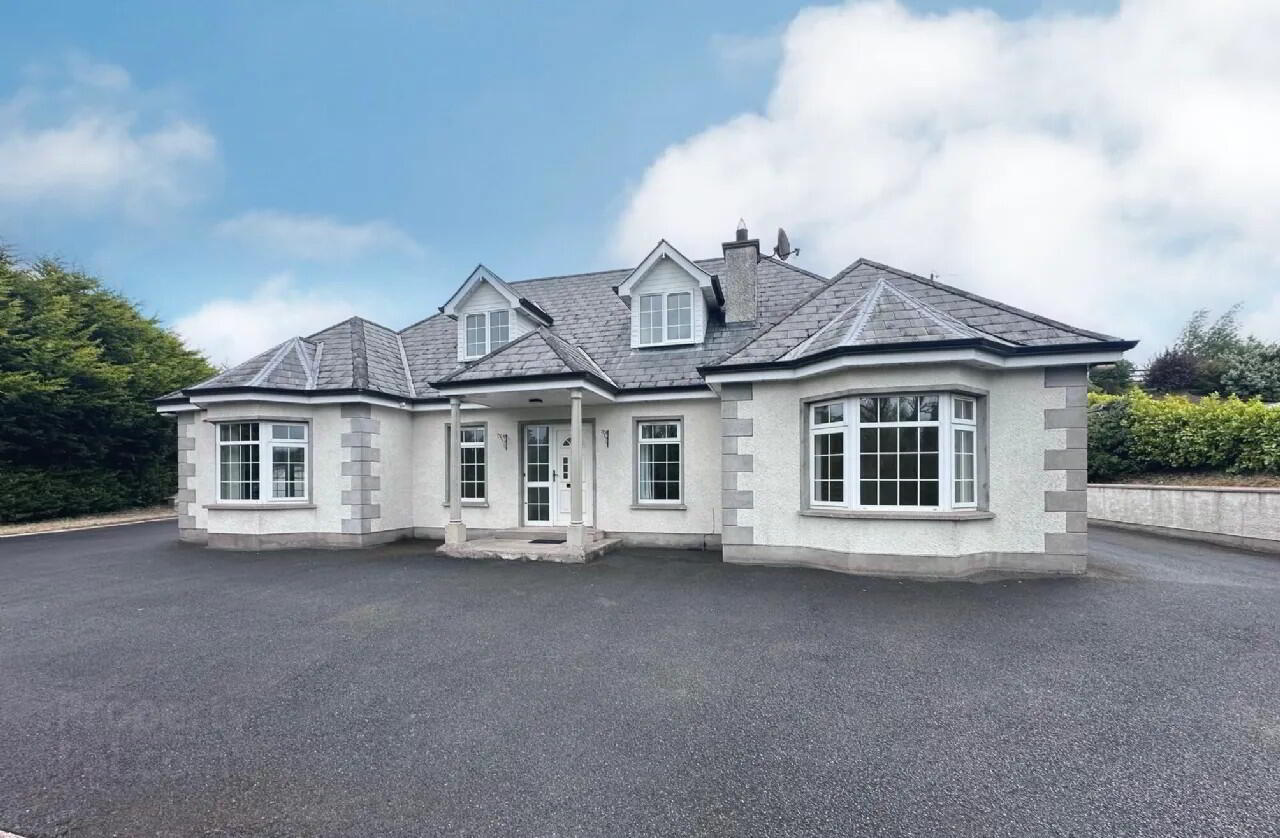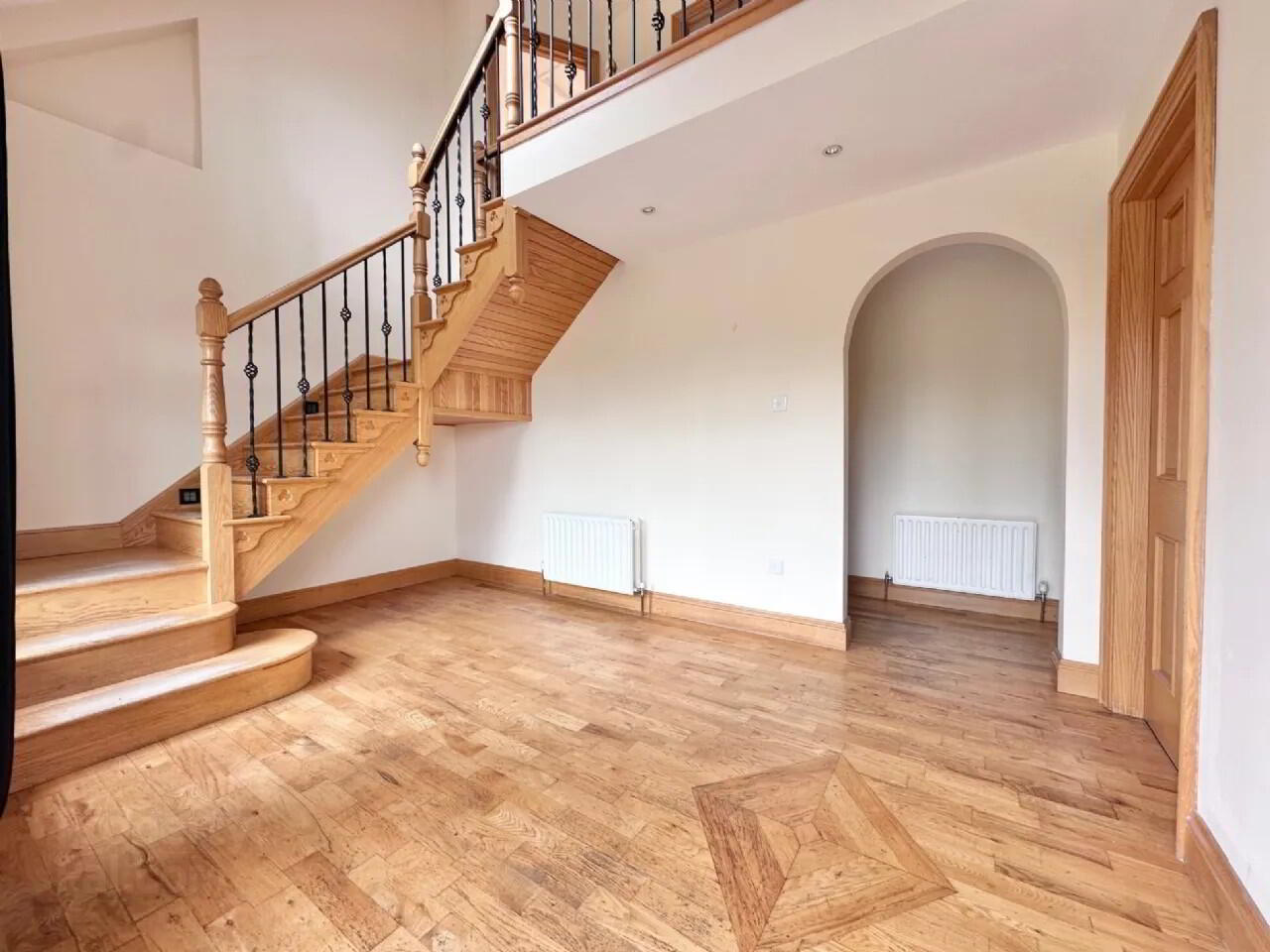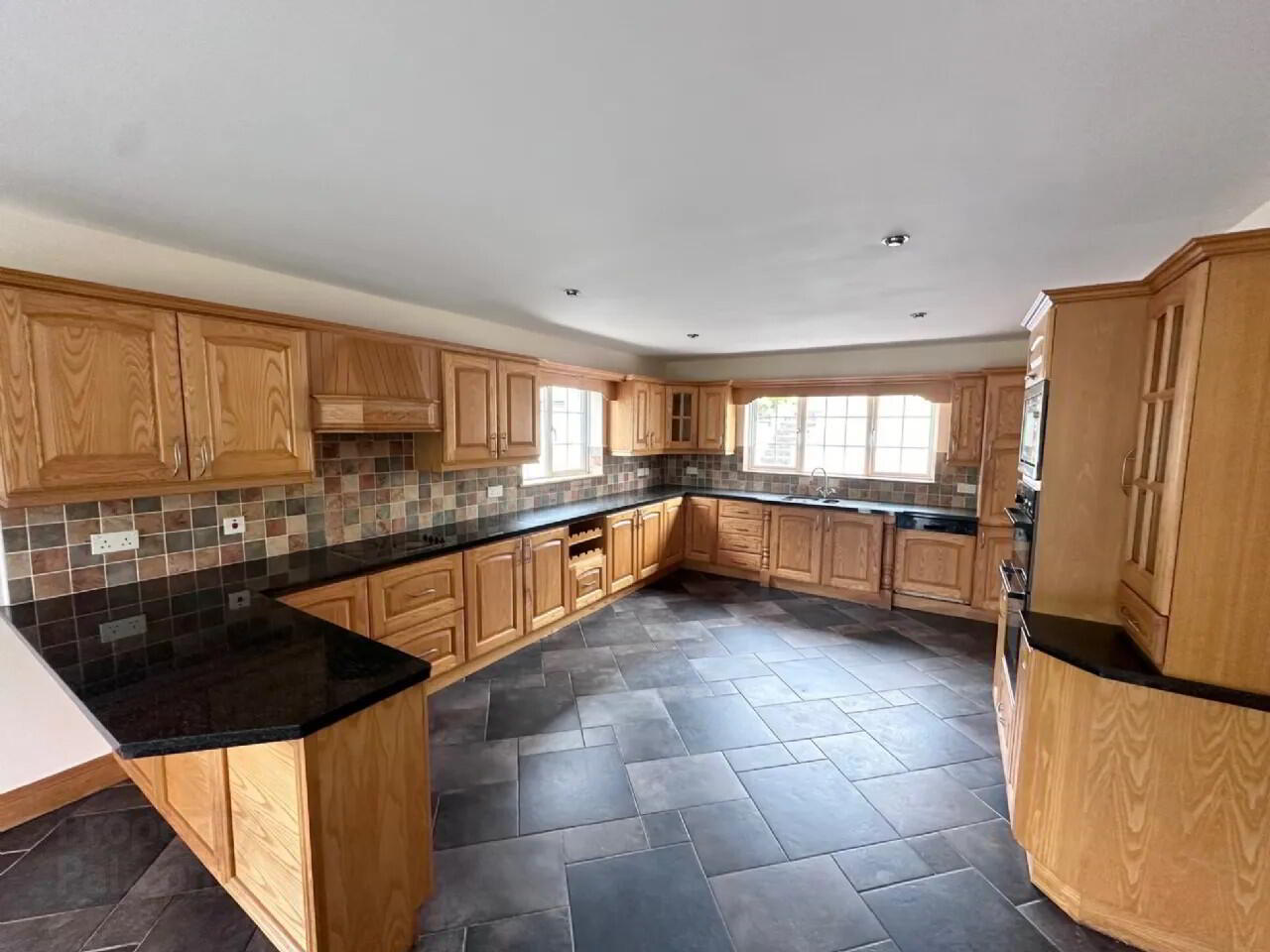


Tyholland
Killyneill, H18DA02
4 Bed House
Asking Price €395,000
4 Bedrooms
3 Bathrooms
Property Overview
Status
For Sale
Style
House
Bedrooms
4
Bathrooms
3
Property Features
Tenure
Not Provided
Energy Rating

Property Financials
Price
Asking Price €395,000
Stamp Duty
€3,950*²
Property Engagement
Views Last 7 Days
130
Views Last 30 Days
192
Views All Time
1,342

Features
- Total floor area: 178 sq mts ( 1916 sq ft) approximately
- Total site area: 0.24 HA ( 0.59 acres) approximately
- Detached garage - 7.90m x 7.75m (ground floor) 8.00m x 13.30m (first floor - floored dry lined)
- Elevated site
- Spacious gardens
- Excellent connectivity for the Dublin Road and the Armagh Road
- Quiet residential area
- OFCH
- Upvc double glazing
- Broadband available
- Bus service to the secondary schools in Monaghan town
- Local link bus stop close by
Sherry FitzGerald Conor McManus are proud to present to the market, KIllyneill, Tyholland, Co. Monaghan.
A fabulous dormer-style detached home situated on a nicely elevated site in the sought after Tyholland/Castleshane area.
The most spacious property comprises the entrance hall, living room, office, kitchen/dining, utility room and guest wc. Upstairs are four bedrooms (master en-suite) and the bathroom.
Approached by a tarmacadam drive and garden to the front and . To rear of the property, a backyard, detached garage and steps lead to an elevated rear garden.
A super addition to this property is the detached lofted garage to the rear. Such is the size it offers an abundance of potential for alternative use (subject to reg. compliance).
The location is very appealing, a quiet residential road that links the N12 Armagh Road and the "Old Armagh Road".
Garron National School is located 1 km from the property with a bus service running to the secondary schools in Monaghan town.
Viewing is highly recommended. Entrance Hall: 2..90m x 4.40m Solid wood floor, solid wood stairs.
Living Room: 3.95m x 5.50m Solid wood floor, solid fuel open fire, bay window.
Kitchen Dining Room: 3.95m x 9.30m Tiled floor, solid wood fitted kitchen, granite worktop, integrated oven, microwave & hob, integrated dishwasher, tile splashback, double doors to side street.
Utility Room: 2.45m x 2.15m Tiled floor, back door, fitted units, sink, boiler.
Guest WC: 1.40m x 2.45m Tiled floor, back door, fitted units, sink.
Office: 2.65m x 2.90m Solid wood floor, front facing, fitted desk & units.
Hallway: 1.00m x 7.15m Solid wood floor.
Bedroom 1: 3.70m x 3.25m Double, wood floor, rear facing.
Bedroom 2: 3.65m x 5.25m Wood floor, rear facing.
Landing: 1.95m x 3.90m Solid wood floor.
Bedroom 3: 4.20m x 3.90m + 1.15m x 3.00m Master. Wood floor, velux rooflights, front & rear facing, walk-in wardrobe.
En-Suite: 0.90m x 2.75m Shower, wc & wash hand basin.
Bedroom 4: 3.55m x 3.65m + 1.70m x 2.60m Double, wood floor, velux rooflights.
Bathroom: 2.55m x 0.95m Tiled walls & floor, jacuzzi corner bath, wc, wash hand basin, shower, velux rooflight.
Hotpress: 2.55m x 0.95m
BER: B3
BER Number: 102681806
Energy Performance Indicator: 148.57
No description
BER Details
BER Rating: B3
BER No.: 102681806
Energy Performance Indicator: 148.57 kWh/m²/yr


