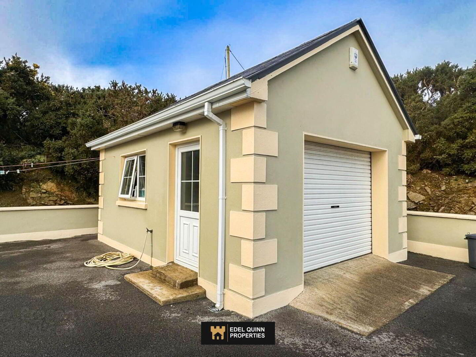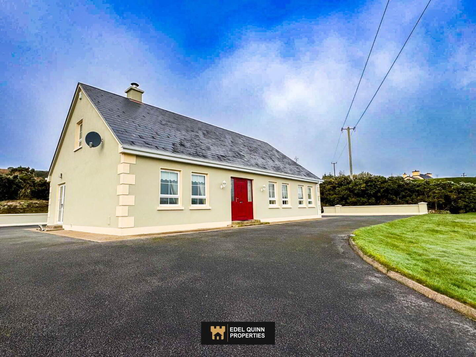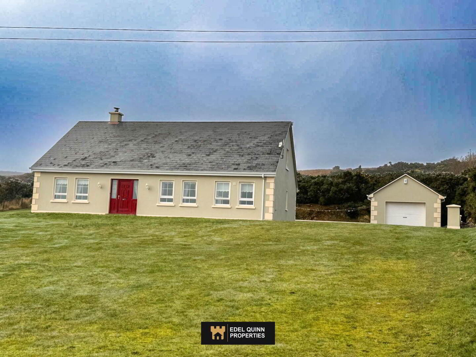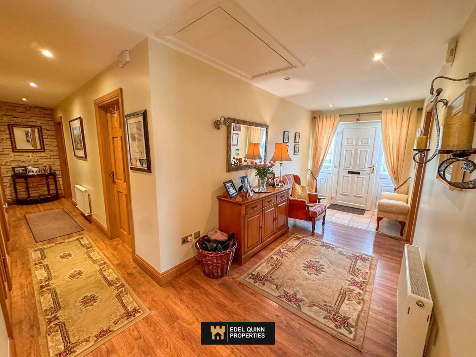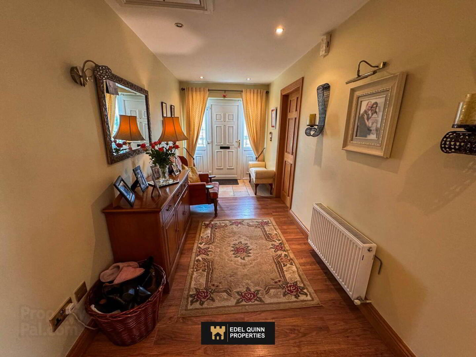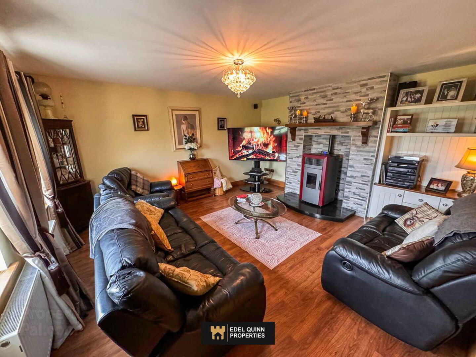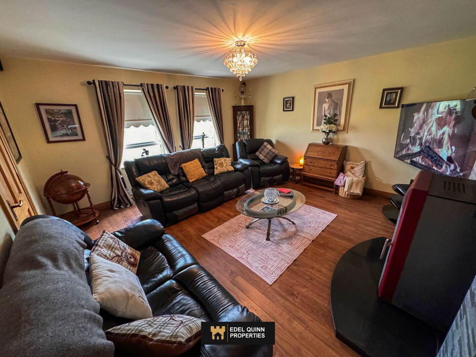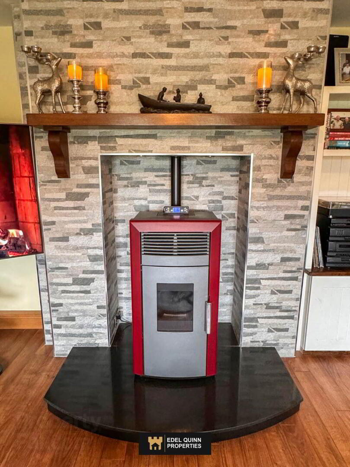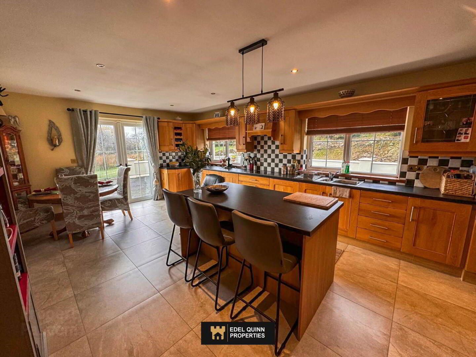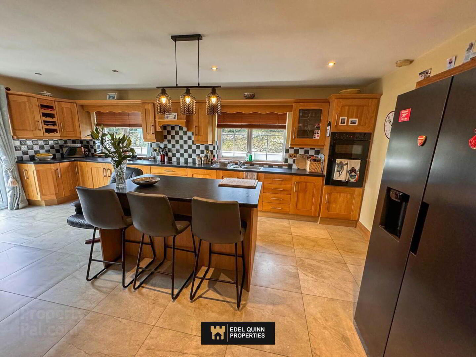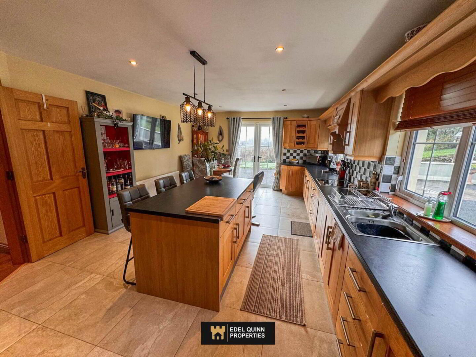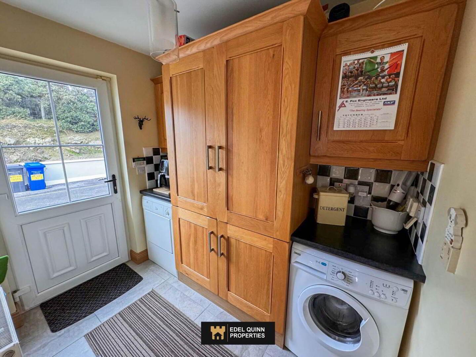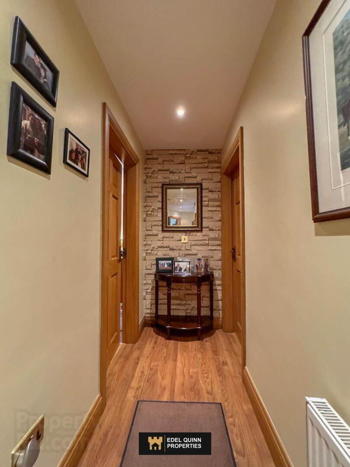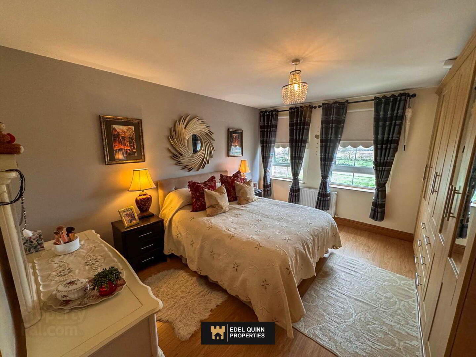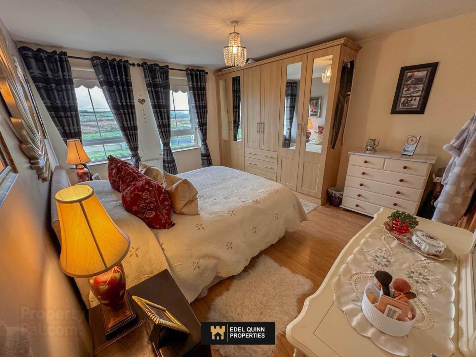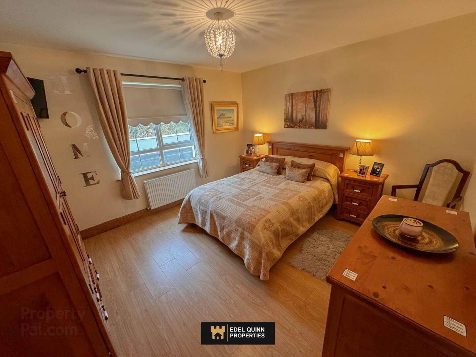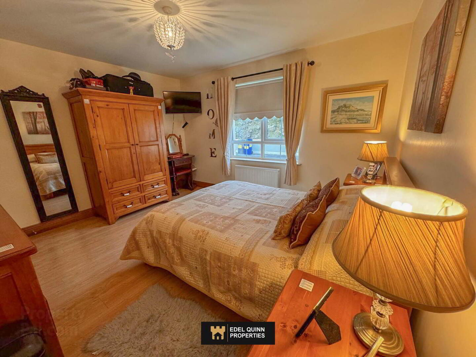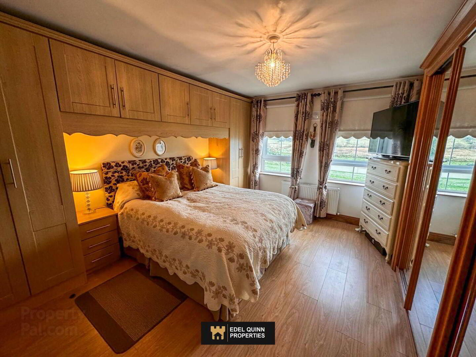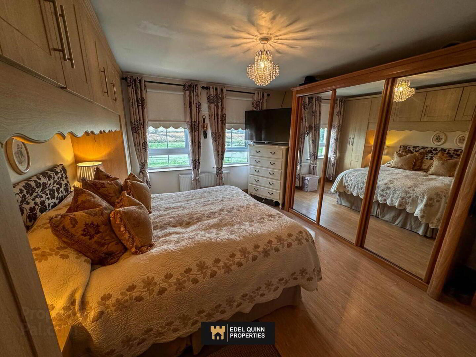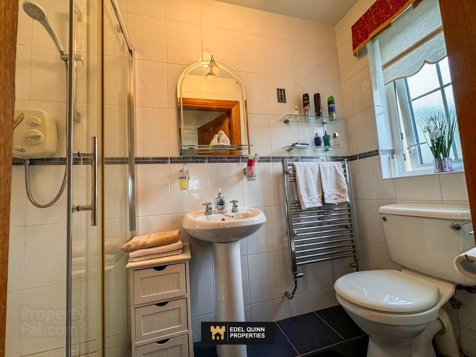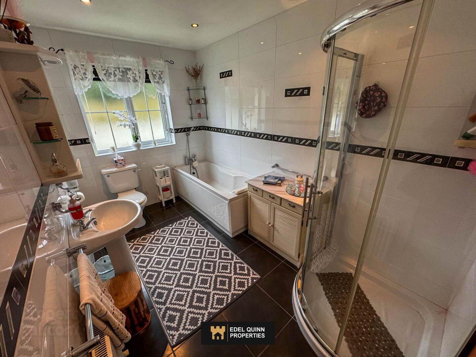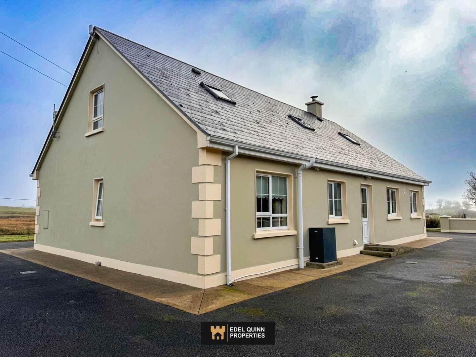Tullintain
Bruckless, Killybegs, F94E8X6
3 Bed Detached House
Price €330,000
3 Bedrooms
2 Bathrooms
1 Reception
Property Overview
Status
For Sale
Style
Detached House
Bedrooms
3
Bathrooms
2
Receptions
1
Property Features
Tenure
Freehold
Heating
Oil
Property Financials
Price
€330,000
Stamp Duty
€3,300*²
Rates
Not Provided*¹
Property Engagement
Views Last 7 Days
169
Views Last 30 Days
697
Views All Time
1,211
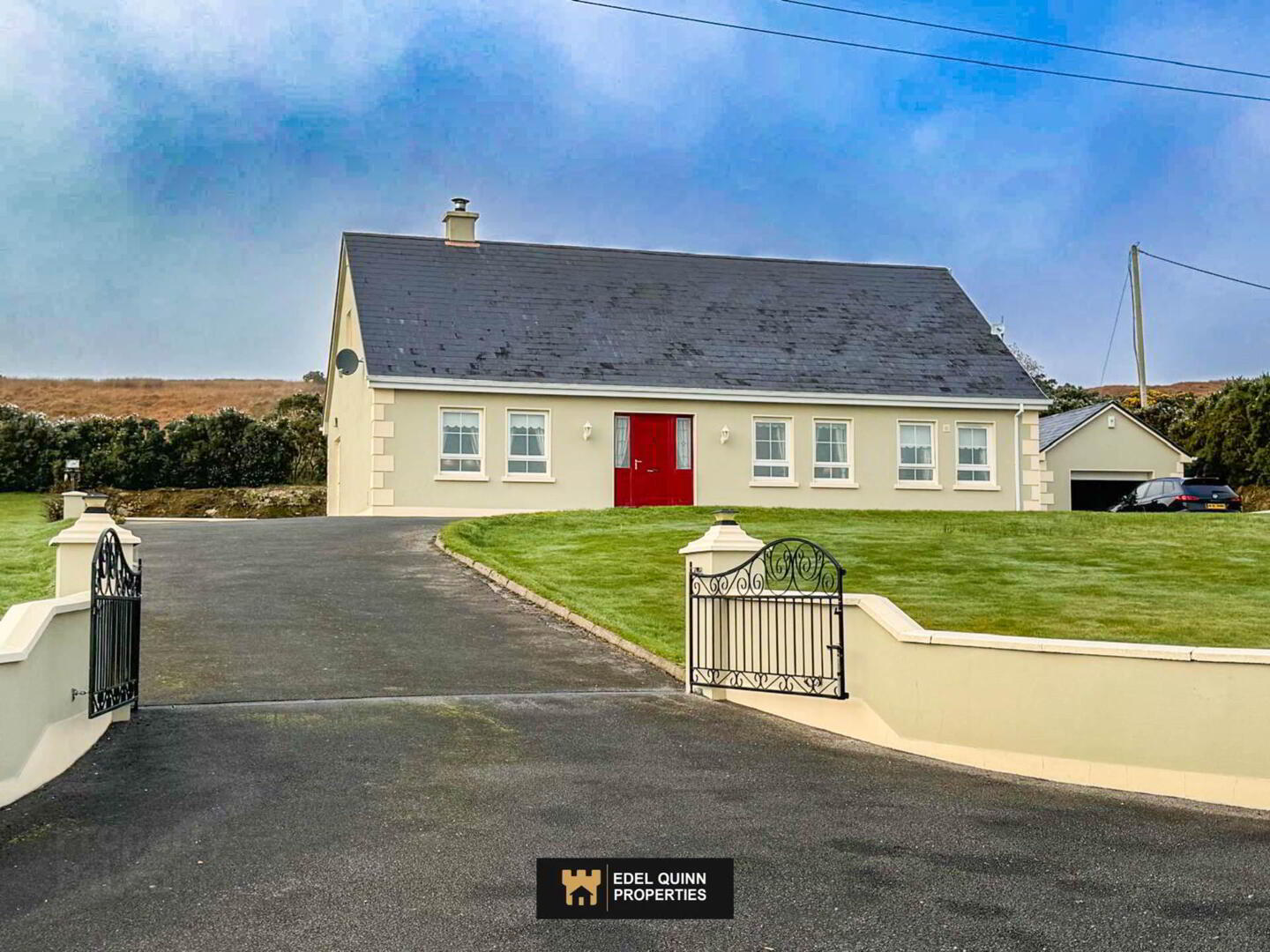 Edel Quinn Properties proudly present this 3 bedroom home to the market.
Edel Quinn Properties proudly present this 3 bedroom home to the market.Located in Tullintain, Bruckless, this property comes to market in fantastic condition throughout. The property sits on a circa 0.59acre elevated site.
Upon entrance you are greeted with a wide, warm and welcoming entrance hall. The living room is to the left and is spacious and bright with a gorgeous wood pellet stove the centre piece of the room. The kitchen/dining room is well proportioned with french doors to the side of the house ensuring plenty of natural light is availed of. The utility room is just off the kitchen and grants rear access.
Down the hall you have 3no. spacious bedrooms with built in storage. The Master bedroom also has an en suite. The main family bathroom boasts a bath and shower and there is a large hot press. There is a staighre which allows attic access.
The driveway is tarmacadum and the ground very well kept, There is a detached garage with the property also with fitted rollar door.
The property rests 8.1km from Dunkineely, 6.7km from Bruckless and 10.5km from Killybegs. This house makes for a wonderful family home or first time home.
Entrance Hall - 7.3m (23'11") x 5.5m (18'1")
Laminate floor, walls painted, 2no. radiators
Living Room - 4.7m (15'5") x 4.6m (15'1")
Laminate floor, walls painted, 2no. windows, 1no. radiator, wood pellet stove
Kitchen - 6.6m (21'8") x 4.1m (13'5")
Tiled floor, walls painted, high/low style tiled between, 2no. windows, french doors to rear, electric hob, eye level oven
Utility Room - 2.5m (8'2") x 1.8m (5'11")
Tiled floor, walls painted, rear access, high/low style units tiled between, plumbed for washer and dryer
Bedroom 1 - 4.4m (14'5") x 3.8m (12'6")
Laminate floor, walls painted, 2no. windows, 1no. radiator, built in storage
Bedroom 2 - 4.2m (13'9") x 3.9m (12'10")
Laminate floor, walls painted, 2no. windows, 1no. radiator, 1built in storage
Bedroom 2 en suite - 2.4m (7'10") x 1.2m (3'11")
Tiled, wc, whb, 1no. window
Bedroom 3 - 3.9m (12'10") x 3.7m (12'2")
Laminate floor, walls painted, 1no. radiator, 1no. window
Bathroom - 3.8m (12'6") x 2m (6'7")
Tiled, bath. wc. whb, triton electric shower, 1no. radiator, 1no. window
Hot Press - 1.8m (5'11") x 1.1m (3'7")
Notice
Please note we have not tested any apparatus, fixtures, fittings, or services. Interested parties must undertake their own investigation into the working order of these items. All measurements are approximate and photographs provided for guidance only.
Disclaimer
Edel Quinn Properties outlines property details as a guide only. The property details do not form part of a contract, they are guide lines only. Potential buyers must satisfy themselves and verify any information regarding the properties including measurements, structural condition, boundaries and any other information related to the property to avoid any misunderstanding. Prospective buyers are recommended to employ their own surveyors architects and legal team guidance and advice before purchase. PSRA Licence 003969

Click here to view the video
