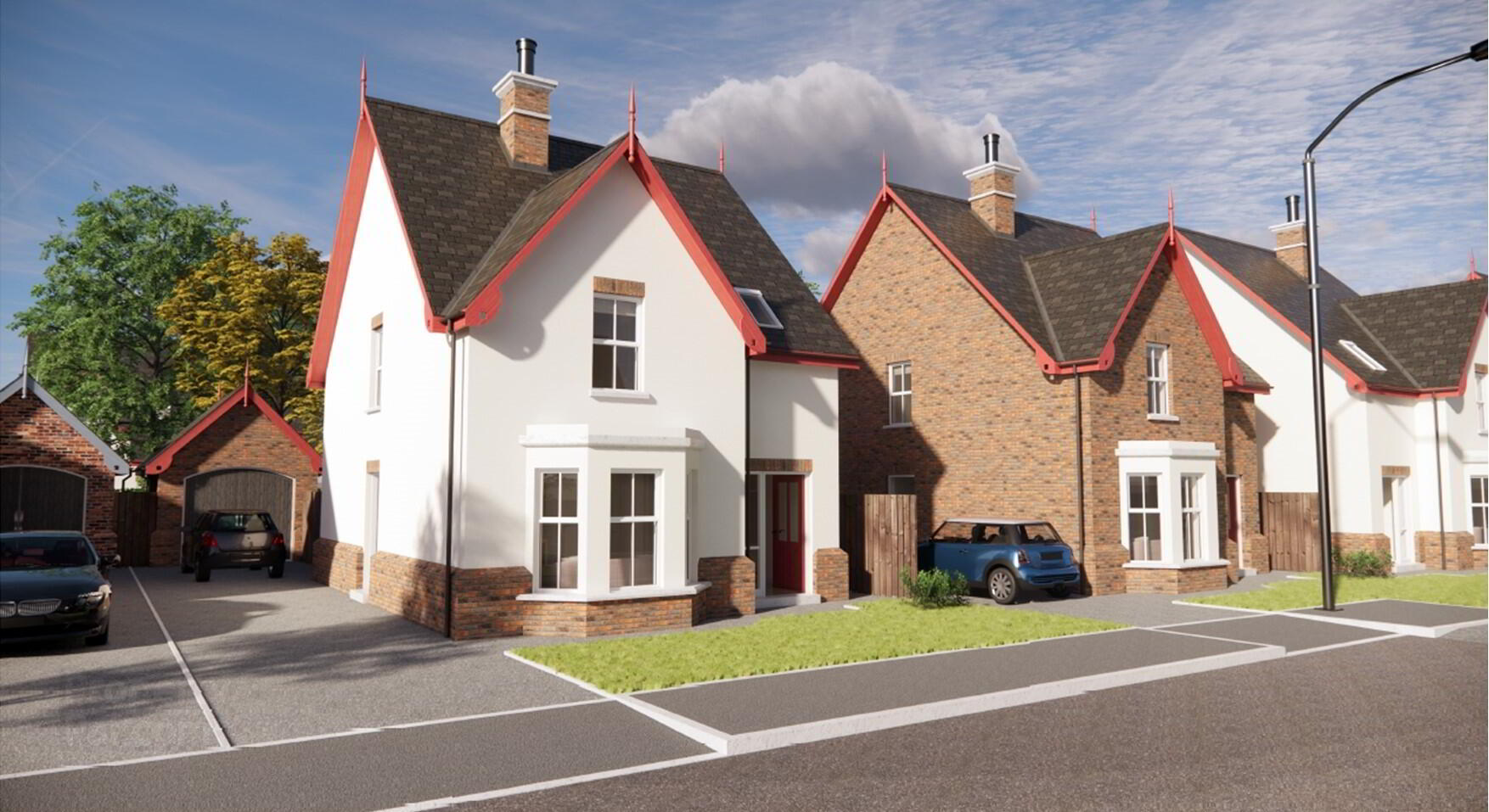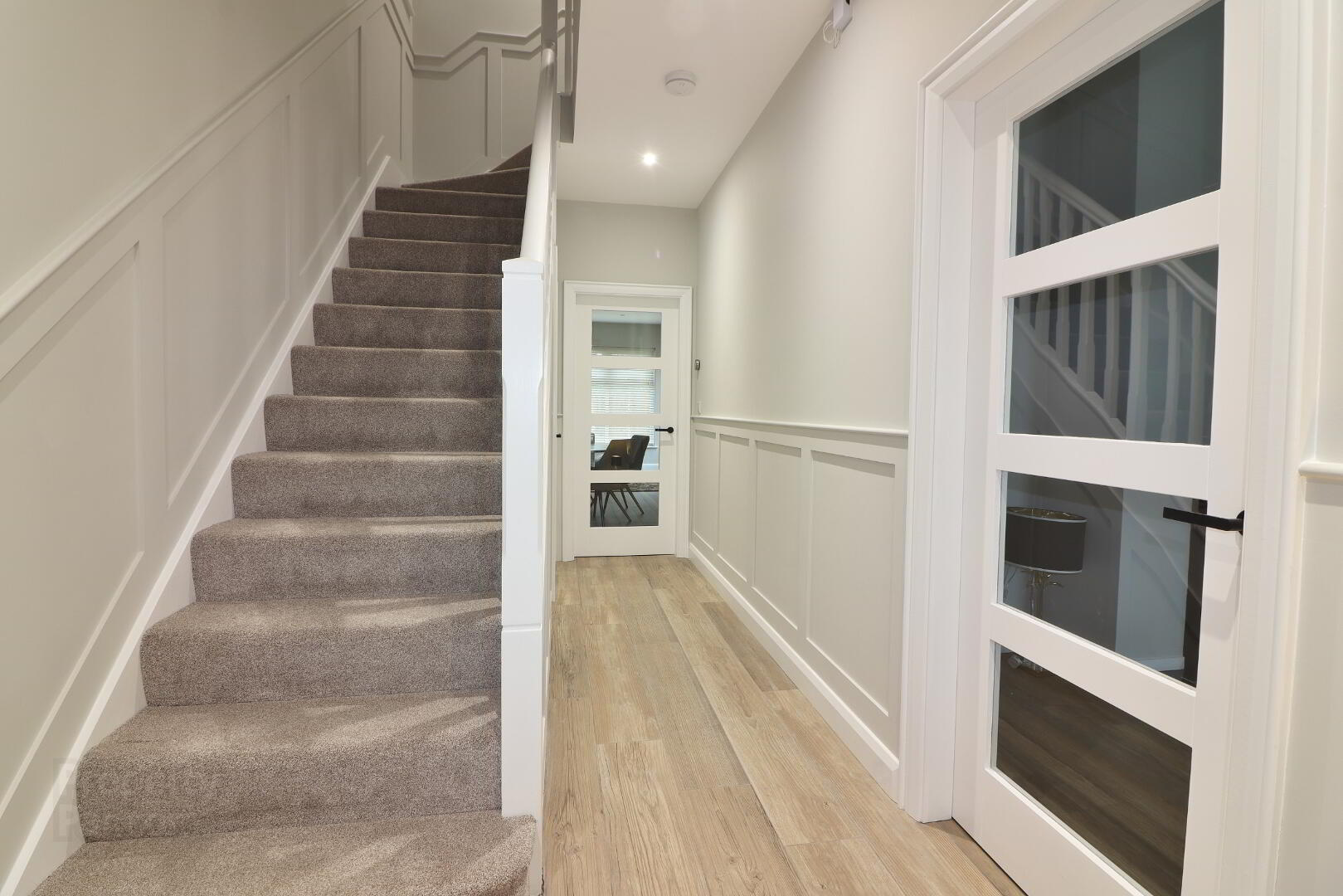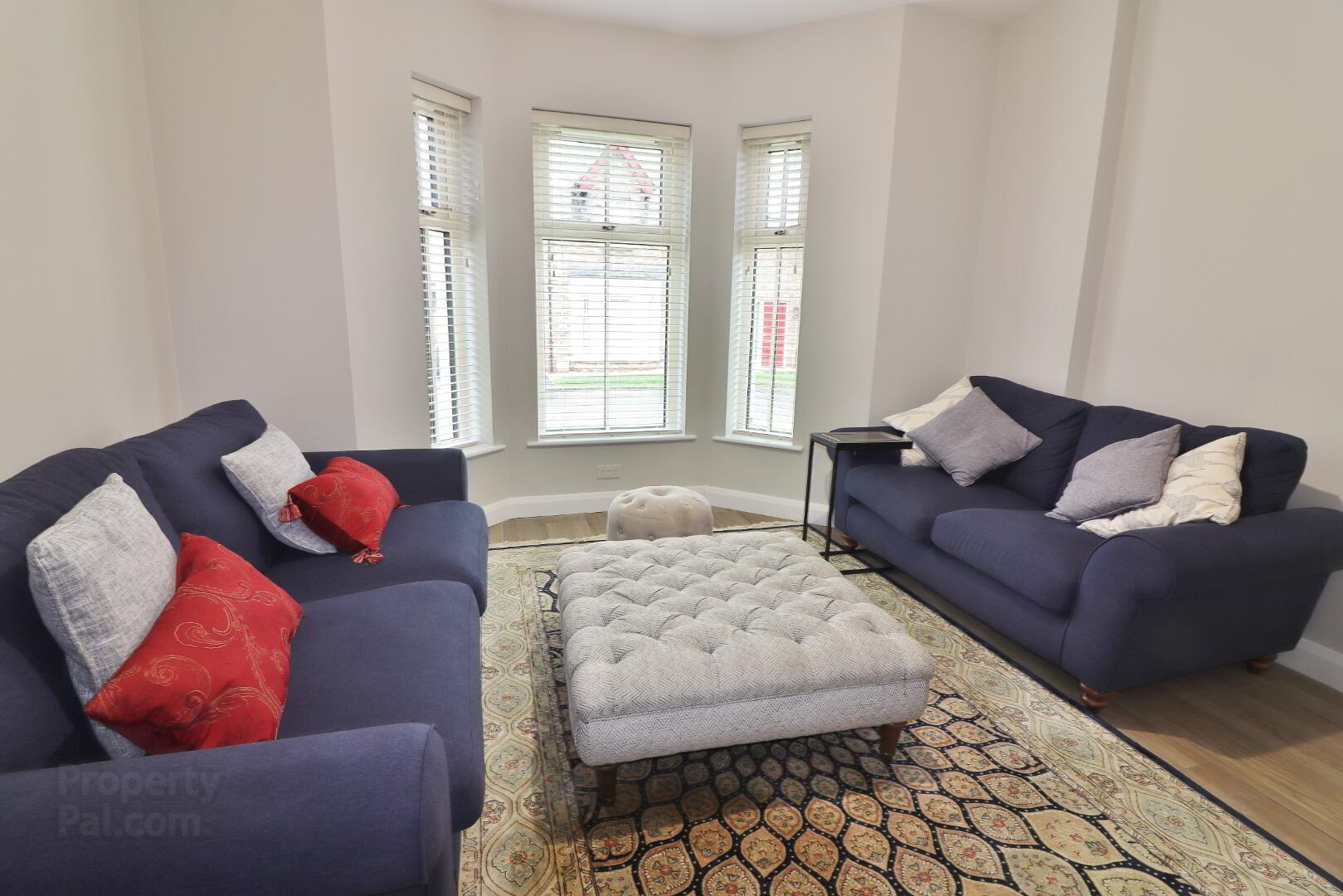


The Yale, Saint Anne's,
Cornakinnegar Road, Lurgan
3 Bed Detached House (4 homes)
This property forms part of the Saint Anne's development
Sale agreed
3 Bedrooms
3 Bathrooms
2 Receptions
Property Overview
Status
Sale Agreed
Style
Detached House
Bedrooms
3
Bathrooms
3
Receptions
2
Property Features
Size
123.6 sq m (1,330 sq ft)
Tenure
Not Provided
Heating
Gas
Property Financials
Price
Prices From £249,950
Property Engagement
Views Last 7 Days
36
Views Last 30 Days
587
Views All Time
30,448
Saint Anne's Development
| Unit Name | Price | Size | Site Map |
|---|---|---|---|
| The Yale, Site 23 Saint Anne's | Sold | 1,330 sq ft | |
| The Yale, Site 42 Saint Anne's | Sale agreed | 1,330 sq ft | |
| The Yale, Site 24 Saint Anne's | Sale agreed | 1,330 sq ft | |
| The Yale, Site 33 Saint Anne's | Sale agreed | 1,330 sq ft |
The Yale, Site 23 Saint Anne's
Price: Sold
Size: 1,330 sq ft
The Yale, Site 42 Saint Anne's
Price: Sale agreed
Size: 1,330 sq ft
The Yale, Site 24 Saint Anne's
Price: Sale agreed
Size: 1,330 sq ft
The Yale, Site 33 Saint Anne's
Price: Sale agreed
Size: 1,330 sq ft

Saint Anne’s Specification
Boconnell Properties Ltd is built on an ethos of quality before profits. Therefore, your potential purchase includes a total turnkey package, with a wide range of premium choices. We believe choice is key to making your house a home.
Our homebuyers will have the following when they purchase a Boconnell Properties home:
External
• Natural Spanish/Italian slate roof
• Superior quality brick
• Superior render
• Feature fascia
• Feature arches*
• Seamless aluminium guttering
• Tarmac drives and parking areas
• Rear gardens - brick wall or fenced*
• Lawn sown
• Outside tap
• High quality front and rear doors
• Feature brick plinth
• A management company to organise the upkeep of the development
• Designed by renowned architects McCreanor & Co. Architects
General
• Moulded skirting and architrave
• Wooden flooring/carpet throughout
• High quality internal doors
• House painted throughout
• High specification wall and roof insulation
• Wood burning stove
• Feature hearth
Kitchen & Utility
• Choice of high-quality kitchens
• Slow close doors and drawers
• Stainless steel sink and drainer with choice of tap sets
• Fully fitted utility
• Electrical appliances to include:
· Fridge Freezer
· Oven and Hob
· Dish Washer
· Extractor fan
Bathroom & En-suite
• Stylish white sanitary ware
• Thermostatically controlled shower
• Pressurised water system
Heating
• Thermostatically controlled radiators
• Efficiently zoned gas central heating (Firmus Energy)
• High grade insulation
Electrical
• Comprehensive electrical layout
• Smoke and cardon monoxide detectors fitted throughout
• Connection sockets for BT and TV/Satellite channels
• Wired for alarm system
• External lights to front and rear
After Sales
Boconnell Properties has a long established superior after sales service. Any queries are dealt with swiftly and in a friendly and professional manner.
Warranty
• NHBC 10 year Buildmark warranty
*To selected houses

