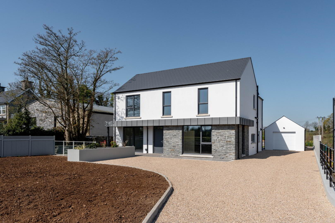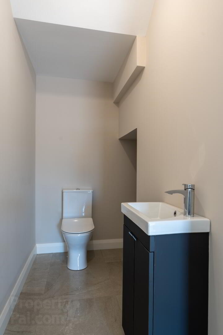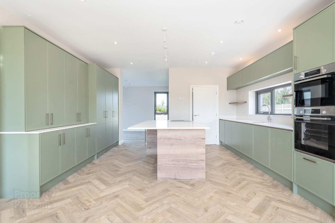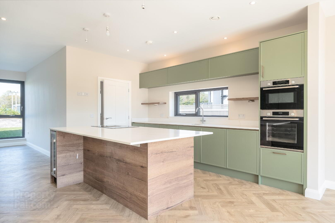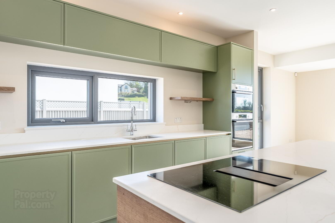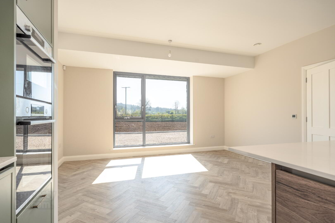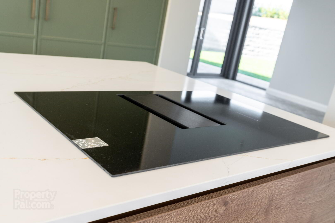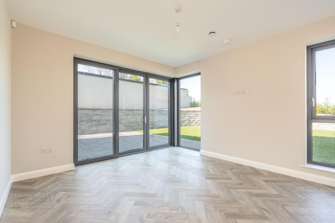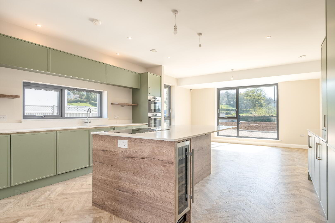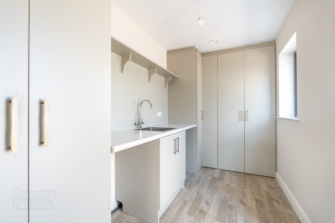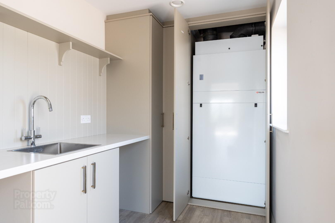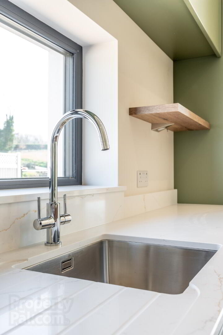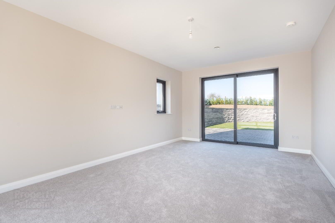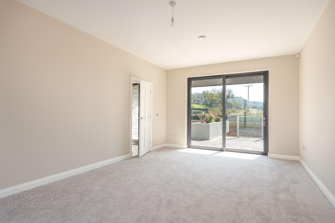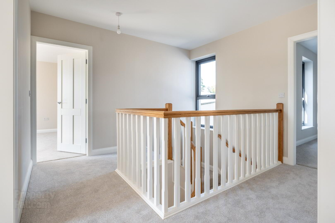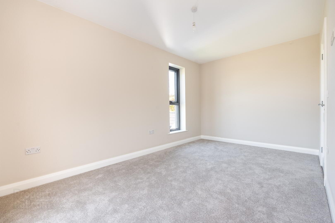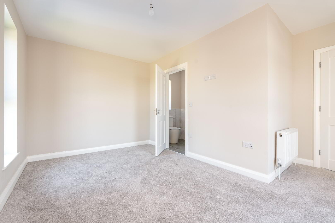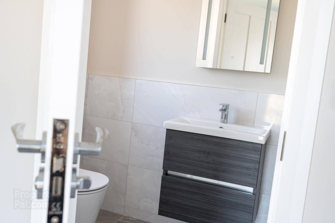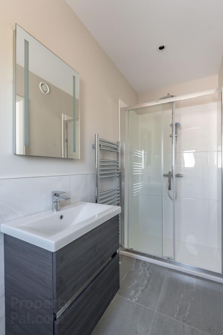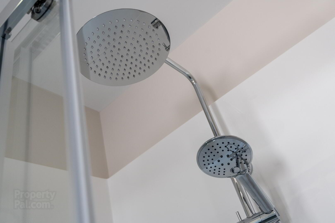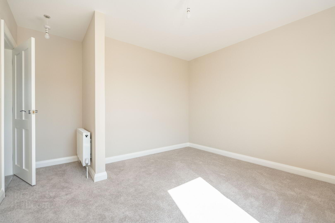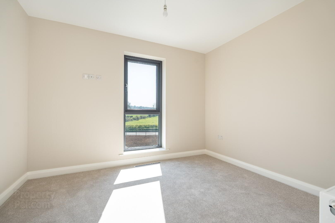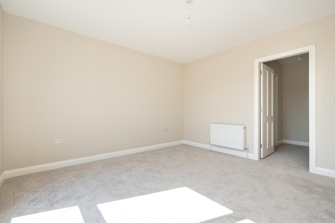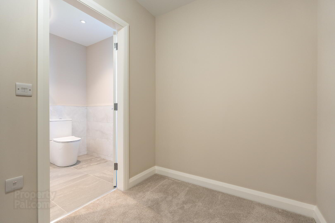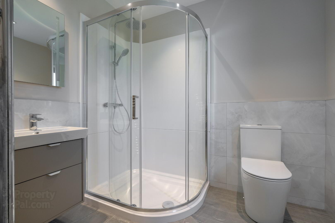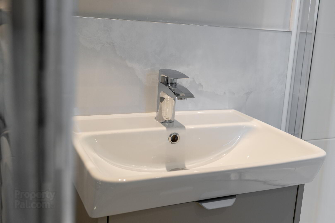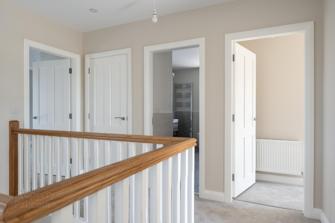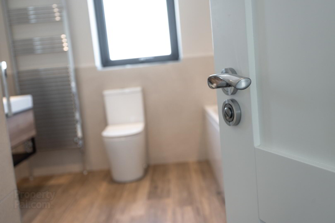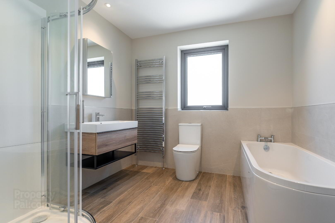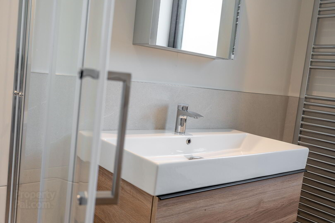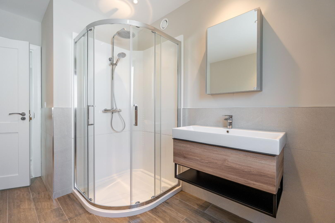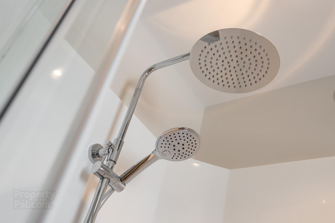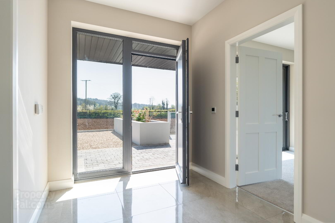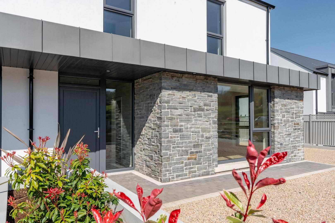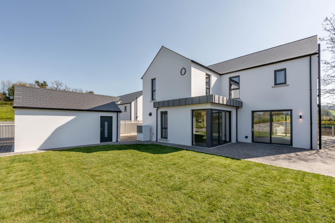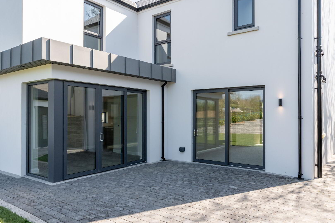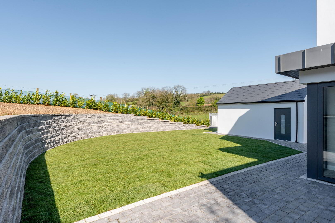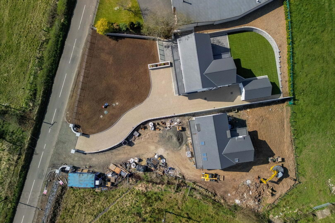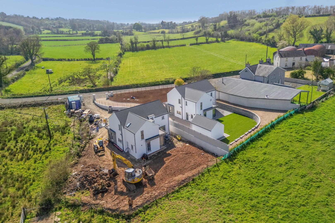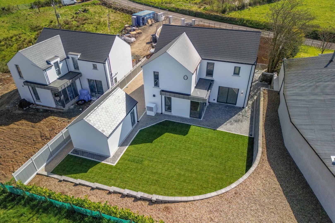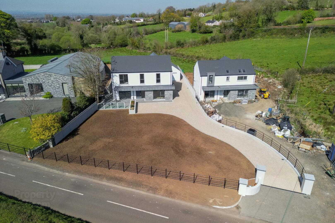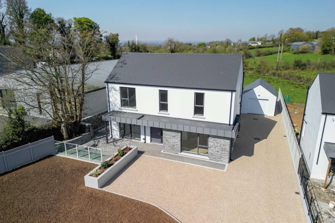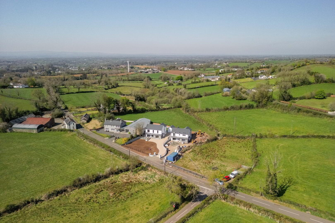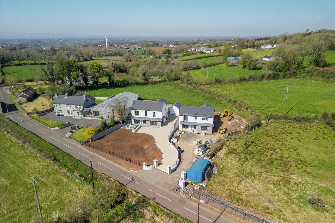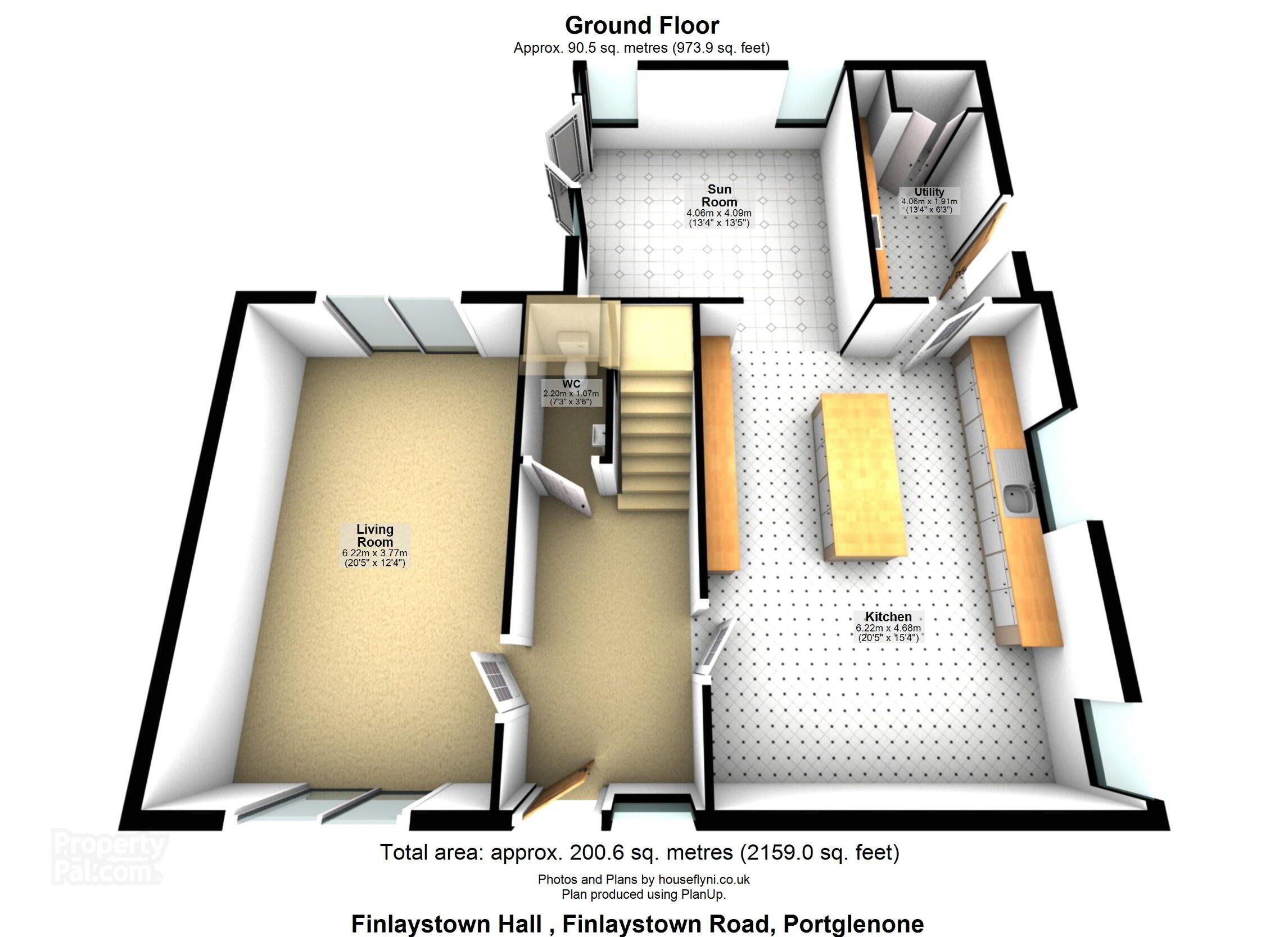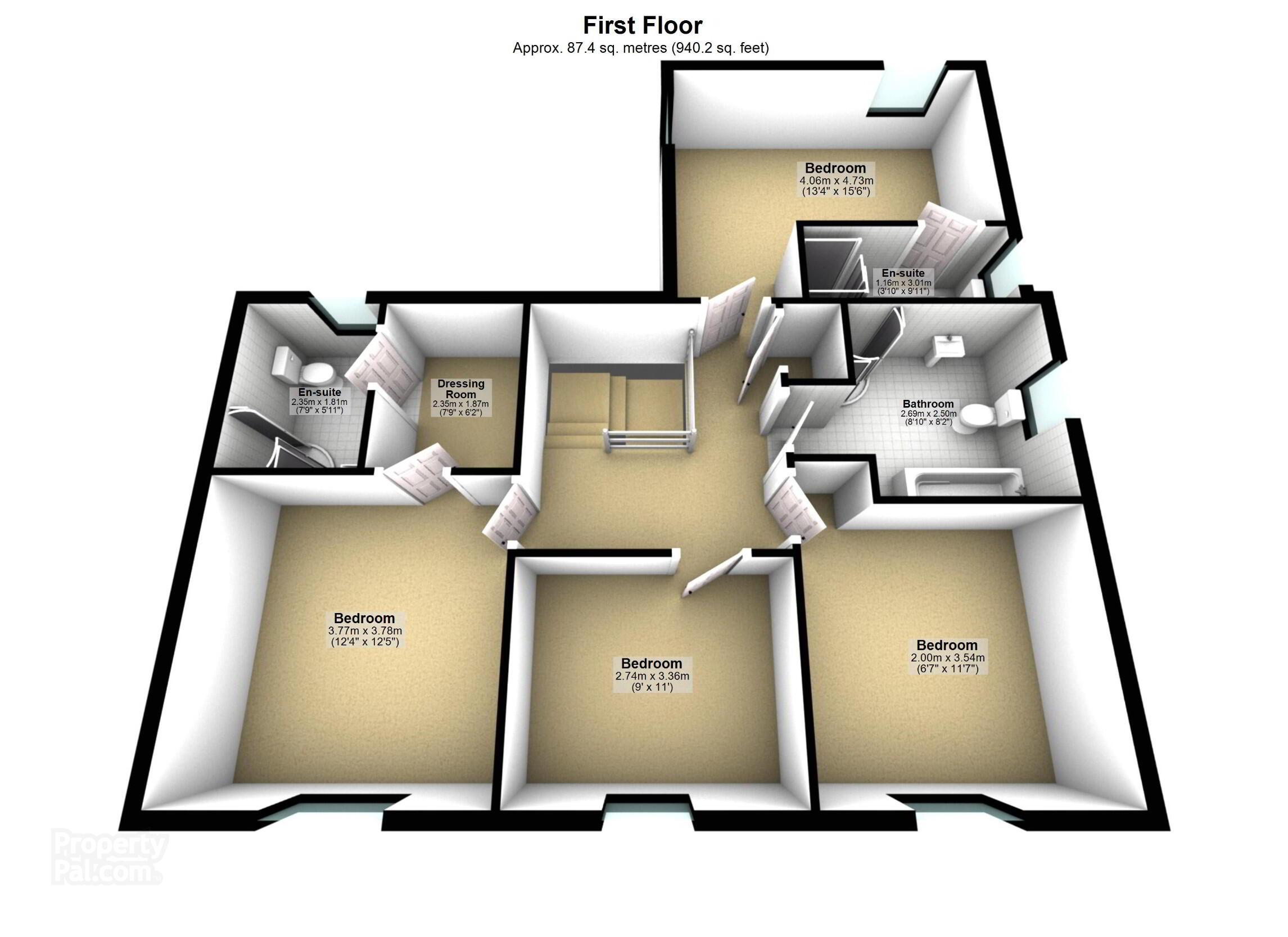The Somerley, Finlay Hall,
Portglenone, Ballymena, BT44 8EA
4 Bed Detached House
Price £465,000
4 Bedrooms
4 Bathrooms
2 Receptions
Property Overview
Status
For Sale
Style
Detached House
Bedrooms
4
Bathrooms
4
Receptions
2
Property Features
Size
190 sq m (2,045 sq ft)
Tenure
Freehold
Heating
Air Source Heat Pump
Property Financials
Price
£465,000
Stamp Duty
Rates
Not Provided*¹
Typical Mortgage
Legal Calculator
Property Engagement
Views Last 7 Days
614
Views Last 30 Days
1,399
Views All Time
9,206
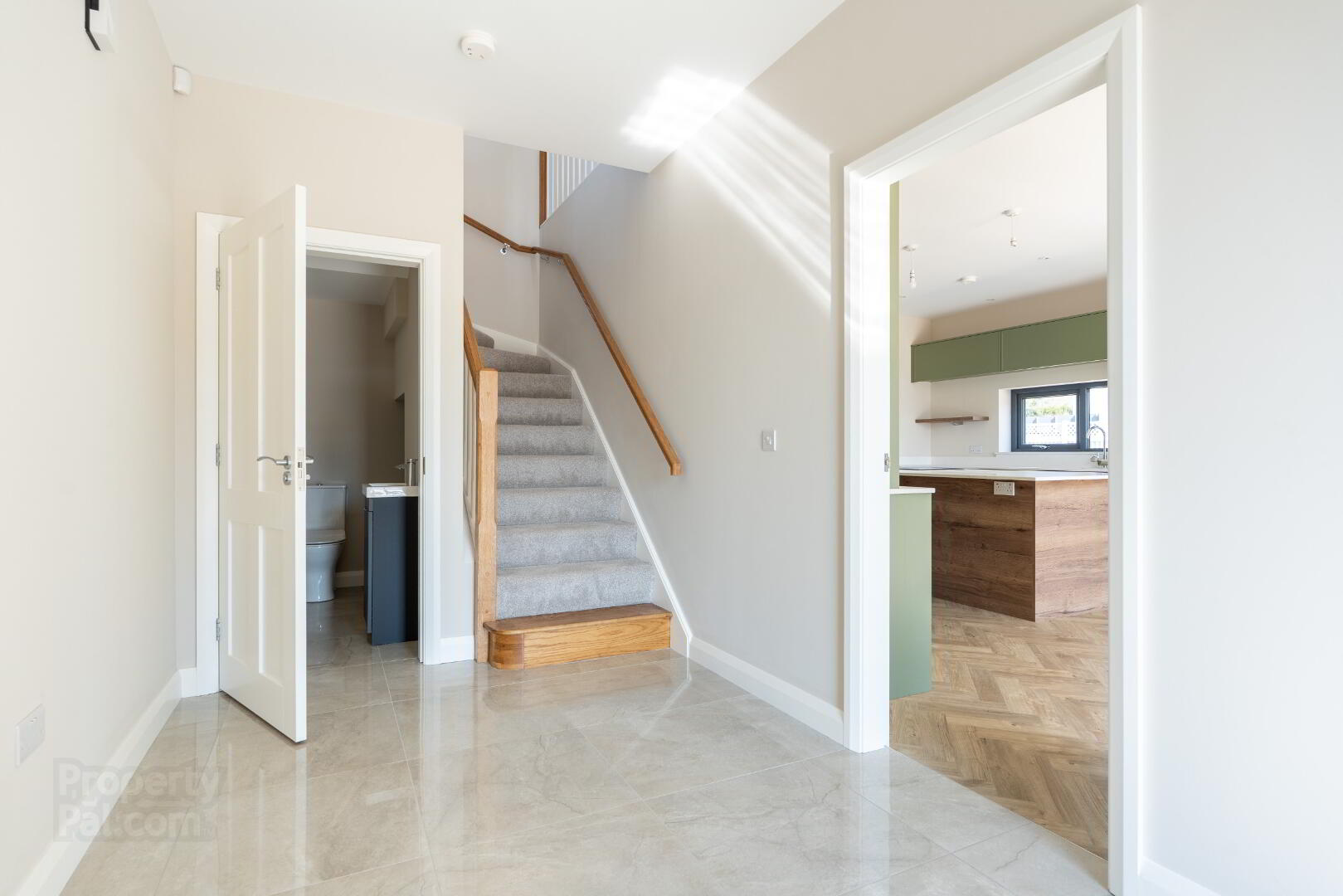
Welcome to Finlay Hall - Ultra low energy homes for a new way of living - A Rated EPC
We are pleased to bring to the market 'The Somerley', one of only two ultra low energy family homes designed for a new sustainable way of living without compromising on comfort or style.
Their superb eco-conscious design means fossil fuels aren’t necessary, reducing your carbon footprint and leaving a positive impact on the planet.
Surrounded by open countryside and within walking distance of the historical Portglenone Forest Park and the River Bann, Finlay Hall offers the serenity of country living in an outstanding modern family home.
Finlay Hall offers 2 exclusive new homes benefitting from stylish living spaces and a luxury specification.
Both of these outstanding homes boast a variety of modern features, including state-of-the-art fully
fitted kitchens with integrated appliances, luxury and contemporary sanitaryware and a selection of quality
flooring throughout.
Agon Ltd have earned a notable reputation for creating beautiful, bespoke homes. These two striking homes at Finlay Hall have been designed to make the most of the natural light and are defined by an exquisite attention to detail and an unrivalled finish.
The Somerley
The Somerley house at Finlay Hall is a truly superb place to call home and build a life for the years to come. This distinctive family home excels in all areas. It provides well thought out features including a shelved
pantry in the large open plan family kitchen and a boot room off the utility room. The outside space is beautifully finished with estate railings, paved patio area, garage and gravel drive with box hedging.
Specification
- Airtight building fabric constructed to Passivhaus standards
- EPC ‘A’ rating
- Triple glazed Passivhaus accredited windows and doors.
- NILAN Compact P Air 9 unit which delivers the following benefits:
• Heating the home with underfloor heating using an efficient air to water heat pump
• Production of domestic hot water
• Controls ventilation and filters air
- Ultra high levels of floor, wall and roofspace insulation
- Designer kitchen and utility by Johanna Montgomery Designs complete with ‘A’ rated appliances including wine cooler
- Amtico flooring to kitchen, utility and snug
- Porcelain tiles and carpet to other areas
- Towel radiators and vanity units to bathrooms and ensuites
- Outside tap
External
- Single garage c/w PASS pedestrian door and automated sectional garage door
- Sockets and lights
- Decofence perimeter fencing
- Estate railing to front boundary
- Patio area to front and rear
- External double socket
- External feature lighting
- Decorative gravel drive laid on Gridmat system
Electrical Specification
- Generous sockets and USB ports
- Low energy spotlights to kitchen, bathrooms and ensuites.
- Cosy Toes underfloor heating to both ensuites.
- Alarm system.
- Roofspace light.
- Cat 6 enabled
- Wifi enabled (hardware not supplied)
- Wired for electric gates
- Wired for Quooker tap
Cutting edge technology and construction
Extremely high levels of insulation which improves the thermal performance and reduces heating bills
• Ultra high-performance windows and doors guarantee the heat stays in your house
• Airtight building fabric which prevents heat loss and reduces heating costs
• Thermal Bridge free construction which delivers unrivalled energy efficiency
• Mechanical ventilation system with highly efficient heat recovery – NILAN Compact Air 9
Please contact our office for booking information
IMPORTANT NOTE
We endeavour to ensure our sales brochures are accurate and reliable. However, they should not be relied on as statements or representatives of fact and they do not constitute any part of an offer or contract. The seller does not make any representation or give any warranty in relation to the property and we have no authority to do so on behalf of the seller.


