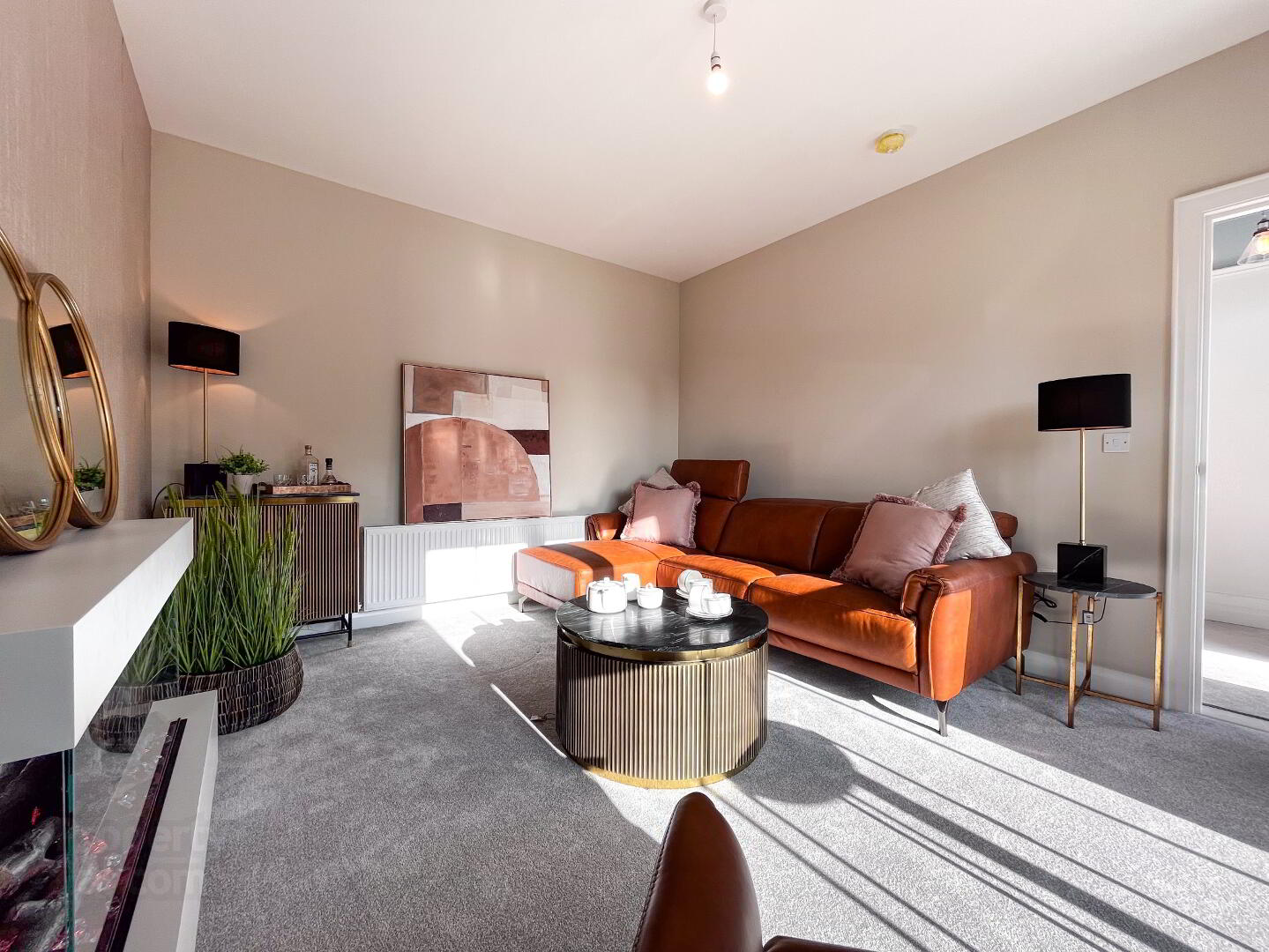The Regent / Render, Earls Gate,
Mountsandel Road, Coleraine
PHOTOS SHOWN ARE FOR THE REGENT SHOWHOUSE
This property forms part of the Earls Gate development
Price £239,950
3 Bedrooms
2 Bathrooms
1 Reception
Property Overview
Status
New Phase
Style
Semi-detached House
Bedrooms
3
Bathrooms
2
Receptions
1
Property Features
Size
112.6 sq m (1,212 sq ft)
Tenure
Not Provided
Heating
Gas
Property Financials
Price
£239,950
Stamp Duty
Typical Mortgage
Property Engagement
Views Last 7 Days
305
Views Last 30 Days
1,443
Views All Time
7,694
Earls Gate Development
| Unit Name | Price | Size | Site Map |
|---|---|---|---|
| Site 53, Earls Gate Mountsandel Road | £239,950 | 1,212 sq ft | |
| Site 54, Earls Gate Mountsandel Road | Sale agreed | 1,212 sq ft |
Site 53, Earls Gate Mountsandel Road
Price: £239,950
Size: 1,212 sq ft
Site 54, Earls Gate Mountsandel Road
Price: Sale agreed
Size: 1,212 sq ft

PHOTOS SHOWN ARE FOR THE REGENT SHOWHOUSE
Site nos. 53 + 54
3 Bedroom Semi Detached Family Home | TOTAL FLOOR AREA: 1212 Sq Ft
GROUND FLOOR Ft/Inch Metres
Entrance Hall with separate WC
Lounge 14’5” x 10’8” 4.40 x 3.29
Kitchen | Dining 17’8” x 9’3” 5.39 x 2.83
Utility 6’4” x 5’5” 1.95 x 1.66
Garden Room 10’4" x 7'4” 3.14 x 2.25
FIRST FLOOR Ft/Inch Metres
Master Bedroom 11’8” x 11’2” 3.60 x 3.40
Ensuite 6’2" x 6’0” 1.89 x 1.60
Dressing Room 6’3” x 3’0” 1.90 x 0.90
Bedroom 2 10’9” x 9’6” 3.30 x 2.89
Bedroom 3 10’9” x 7’9” 3.30 x 2.40
Bathroom 8’0” x 6’2” 2.44 x 1.86


