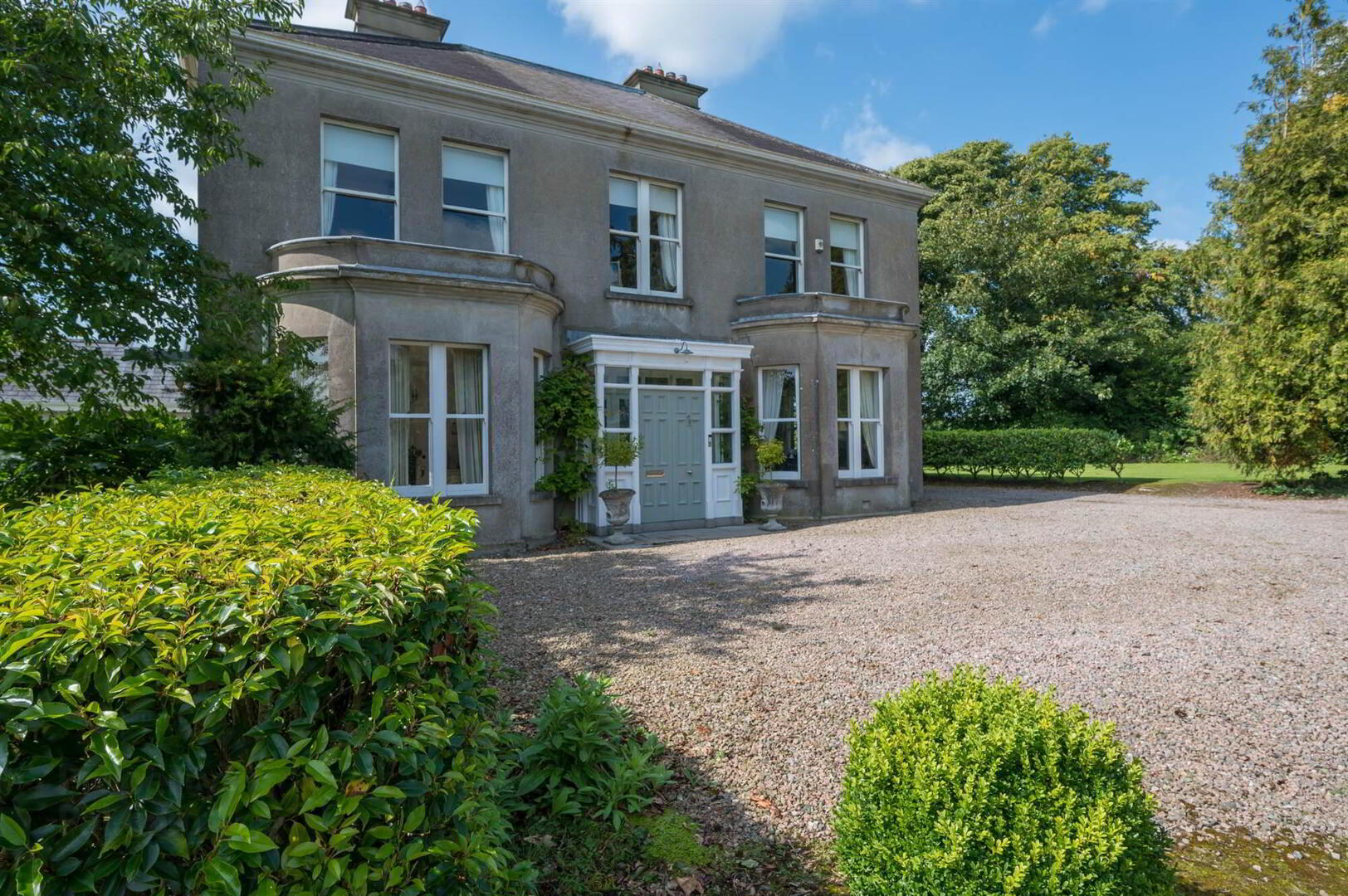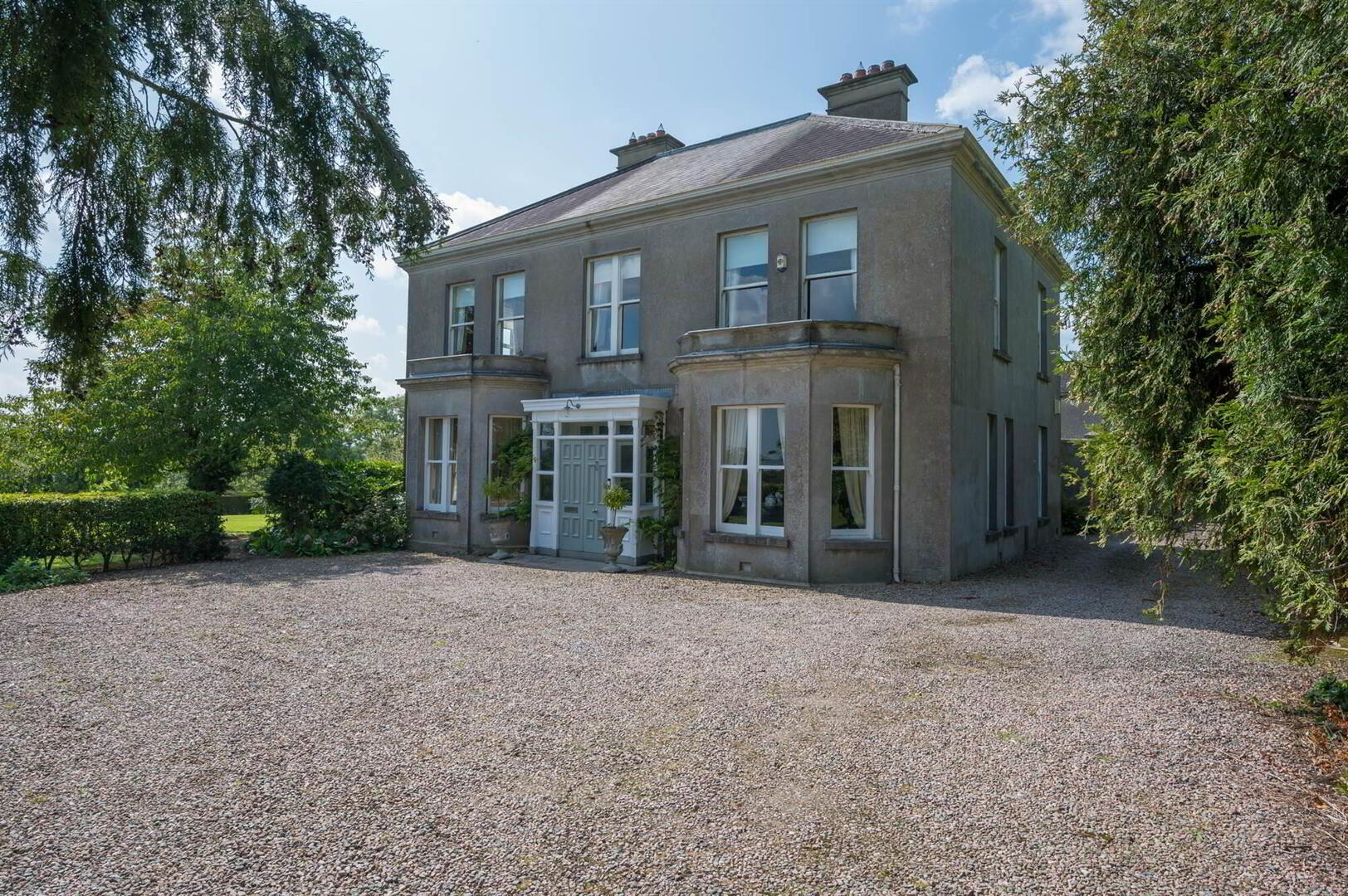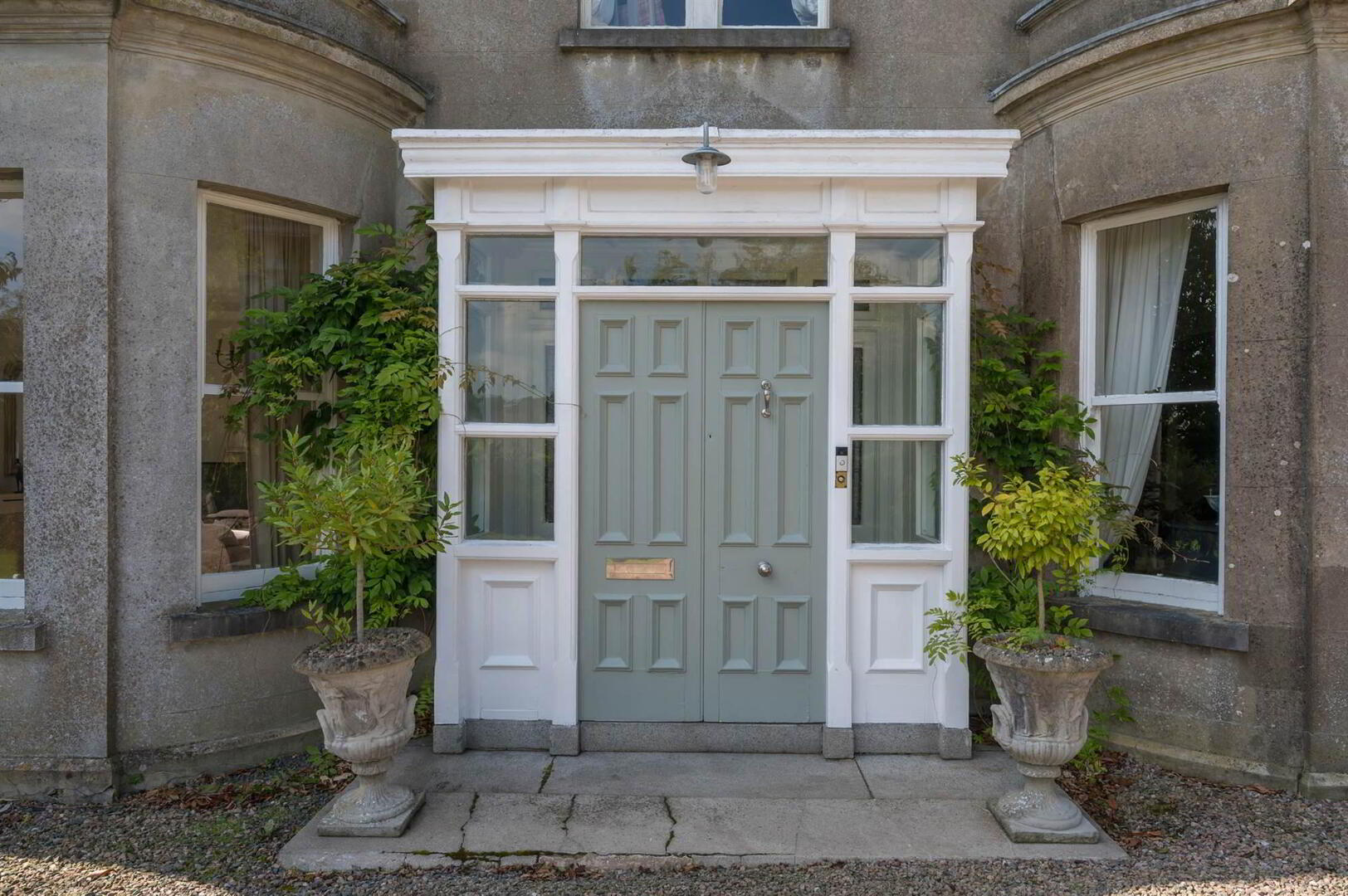


The Old Rectory, 8 Kilmacanty Road,
Kilmore, Armagh, BT61 8NH
5 Bed Detached House
Offers Around £985,000
5 Bedrooms
3 Receptions
Property Overview
Status
For Sale
Style
Detached House
Bedrooms
5
Receptions
3
Property Features
Tenure
Not Provided
Energy Rating
Broadband
*³
Property Financials
Price
Offers Around £985,000
Stamp Duty
Rates
£3,590.06 pa*¹
Typical Mortgage
Property Engagement
Views Last 7 Days
935
Views Last 30 Days
4,279
Views All Time
248,913

Features
- An Outstanding Country Residence in County Armagh with an Exceptional Character & Charm
- The Old Rectory, in the Beautiful Village of Kilmore Demands an Internal Inspection
- Conveniently Positioned Close to Portadown, Armagh & Approximately 40 Minutes fromn Belfast by Car
- Completed Originally in 1896 the Quality Interior Simply Exudes a Wonderful Ambiance with Many Original Features
- Spacious Well Laid Out Accommodation Comprises Drawing Room, Dining Room, Sitting Room, Study & Magnificent Kitchen & Family Area with Separate Rear Hallway & Utility Room with Separate WC
- Upstairs are 4 Well Proportioned Bedrooms The principal Benefits from an Adjoining Bathroom, Separate Shower Room & First Floor Sun Room
- Oil Fired Central Heating
- Enclosed Rear Courtyard Area with Original Outbuilding Including Stable, Coach House & Tack Room (presently with oil fired central heating boiler)
- Exceptional Gardens Extending to One Acre in Beautifully Laid Shrubbery, Lawn & Fruit Trees
This magnificent period residence has been presented to the highest specification by the present owners over the past 30 years and now is really impressive.
Sitting in approximately 1 acre of mature, well cared for gardens, the property is a blend of old and new. The accommodation comprises on the ground floor a Drawing room, Dining room, Sitting room, Study and a superb Kitchen with dining and family area. Upstairs are four well proportioned bedrooms, a bathroom, a shower room and first floor sun room. The reception hall and first floor landing give a feeling of grandeur and space.
Additionally the property benefits from oil fired central heating, enclosed courtyard area to the rear with original stable and small coach house area. A previous visitor of the property the poet John Hewitt (1907-1987) would surely have some wonderful words to say about this wonderful property.
Ground Floor
- ENCLOSED ENTRANCE PORCH:
- Original ceramic tiled floor to . . .
- IMPRESSIVE RECEPTION HALL:
- Original ceramic tiled floor, superb staircase leading to first floor.
- DRAWING ROOM:
- 6.4m x 5.79m (21' 0" x 19' 4")
Original feature fireplace surround and mantle with open fire, dog grate and feature brick inset, cornice ceiling, ceiling rose, picture rail, sanded and varnished floor. - DINING ROOM:
- 9.25m x 6.02m (30' 4" x 19' 9")
Feature period marble fireplace surround and mantle, polished wooden floor, cornice ceiling, picture rail. - SITTING ROOM:
- 5.89m x 4.57m (19' 4" x 15' 0")
Sanded and varnished floor, feature fireplace surround and mantle, gas coal effect fire, feature built-in book shelving unit. - STUDY:
- 4.27m x 3.2m (14' 0" x 10' 6")
(Original butler's pantry). Original ceramic tiled floor, door to dining room, out lobby to hallway (possible original wine store). - PANTRY (1):
- Accessed from hallway and internally from kitchen.
- SUPERB KITCHEN:
- 5.11m x 3.63m (16' 9" x 11' 11")
Superb Aga oil fired range with four ovens, two circular hotplates and one large rectangular hotplate, additional Stoves range dual oven iwth six ring gas burners, additional range of built-in units with six ring gas hob, two ovens and warming drawer, granite work surfaces, original ceramic tiled floor. Open plan to . . . - MODERN KITCHEN & FAMILY ROOM EXTENSION:
- 10.06m x 6.3m (33' 0" x 20' 8")
Impressive island unit with range of storage units and cupboard space, integrated dishwasher, sliding sash double glazed windows, solid oak strip flooring iwth electric plug points, sitting area, double French doors to veranda. - PANTRY (2):
- Accessed from kitchen, shelved on either side.
- REAR HALLWAY:
- 5.18m x 3.05m (17' 0" x 10' 0")
Double French doors to garden, original tiled floor, cast iron circular staircase to first floor. Door to . . . - UTILITY ROOM:
- 4.67m x 4.42m (15' 4" x 14' 6")
uPVC framed double glazed back door, range of high and low level units, plumbed for washing machine, plumbed for dishwasher. - Circular staircase from rear hallway to first floor sun room.
First Floor
- MAGNIFICENT LANDING:
- Cornice ceiling.
- PRINCIPAL BEDROOM:
- 6.25m x 5.94m (20' 6" x 19' 6")
Sanded and varnished floor, cornice ceiling, ceiling rose. - ADJOINING BATHROOM:
- Roll-top bath with mixer tap, large vanity unit with two separate wash hand basins and storage underneath, low flush wc, bidet, range of built-in units, heated towel rail, cornice ceiling, ceiling rose, bathroom accessed from both principal bedroom and landing.
- BEDROOM (2):
- 5.66m x 5.51m (18' 7" x 18' 1")
Cornice ceiling, ceiling rose. - BEDROOM (3):
- 6.12m x 5.18m (20' 1" x 17' 0")
Cornice ceiling, ceiling rose. - BEDROOM (4):
- 5.08m x 4.42m (16' 8" x 14' 6")
Painted wooden floor, built-in robe, beamed ceiling. - SHOWER ROOM:
- Oval wash hand basin, low flush wc, shower cubicle with thermostatically controlled shower unit.
- ORANGERY/FIRST FLOOR SUN ROOM;
- 5.64m x 3.76m (18' 6" x 12' 4")
uPVC framed double glazed windows overlooking a section of the garden and adjoining neighbours apple orchard, southerly facing aspect.
Outside
- The Old Rectory is approached via a driveway from Kilmore village facing the Church of Ireland. Extensive gardens extending to approximately 1 acre have been particualry well cared for and are in large lawn areas, mature shrubbery, vegetable area, range of fruit trees and a superb pleached ornamental pear hedge.
Directions
Travelling from Belfast to Portadown take the road to Loughgall and Kilmacanty Road is on the left hand side after approximately 5 miles.



