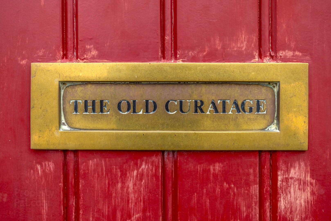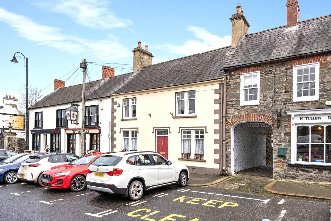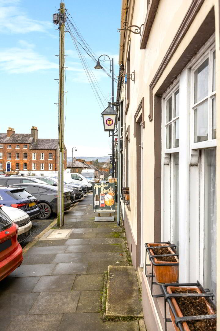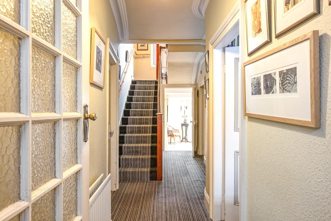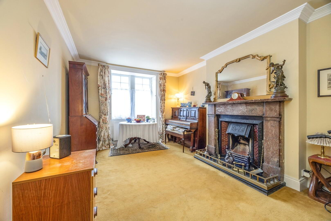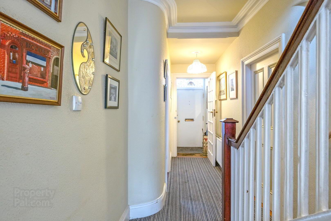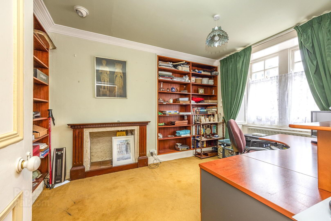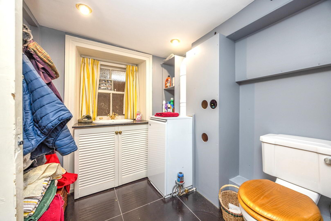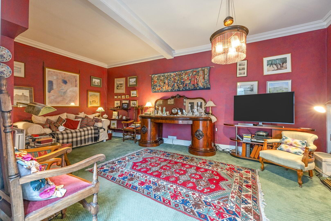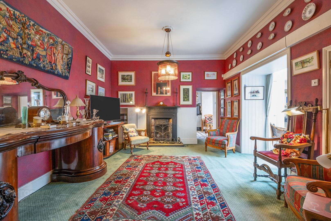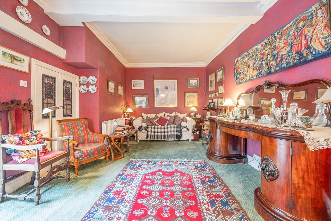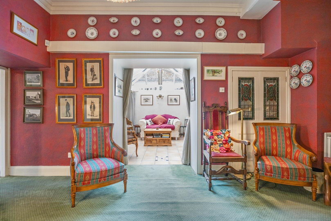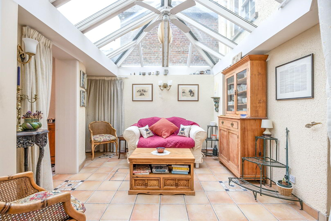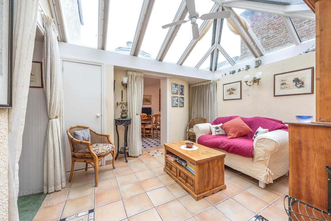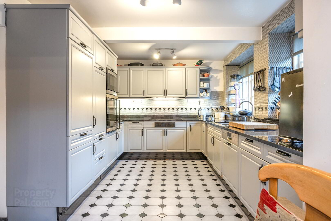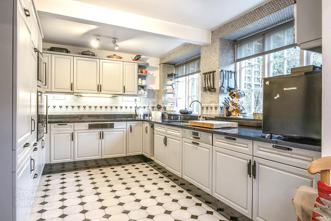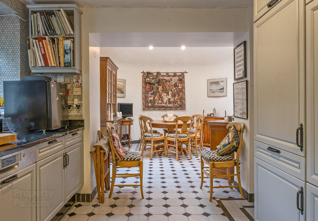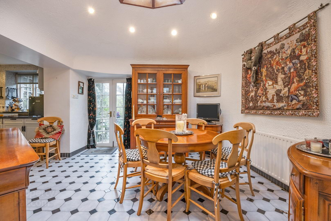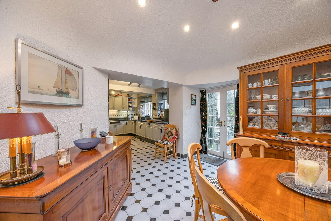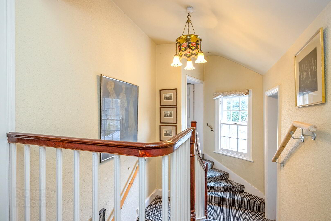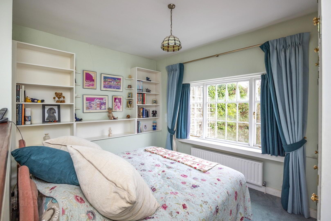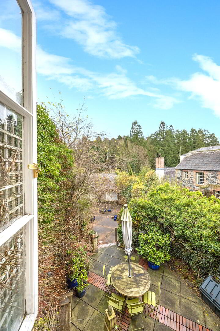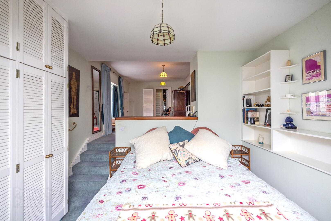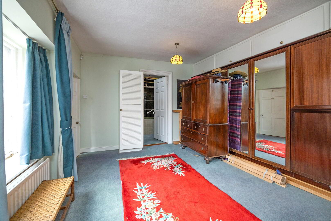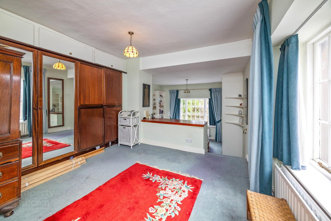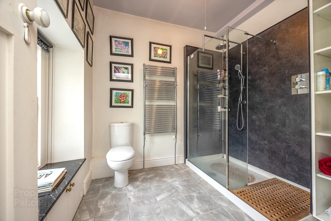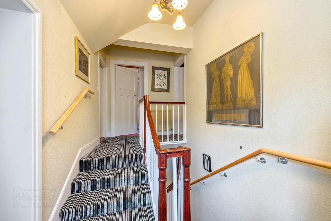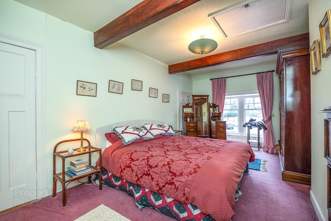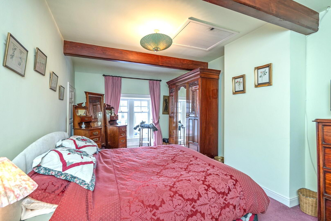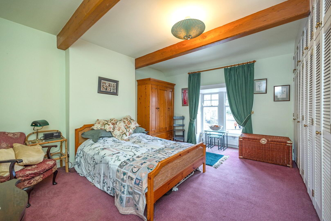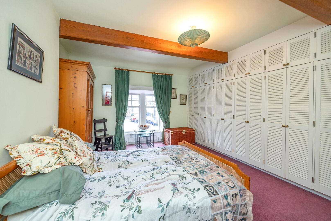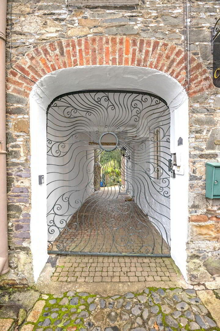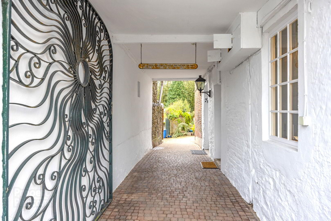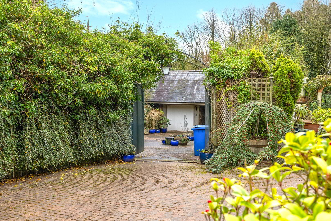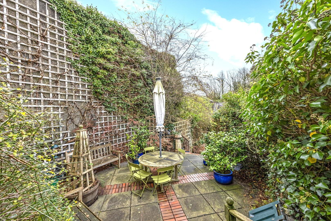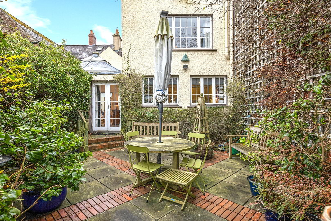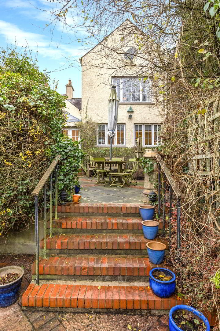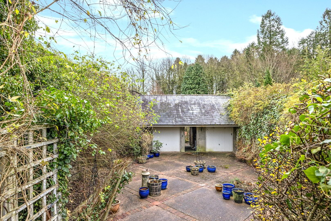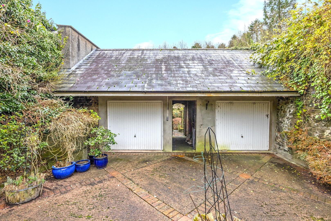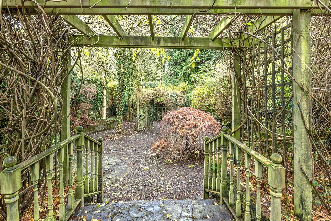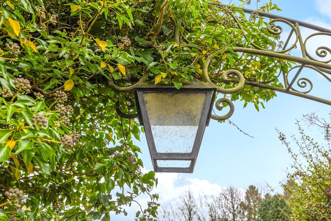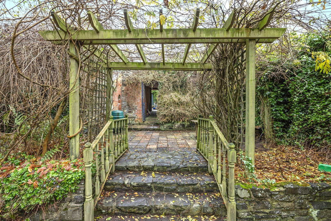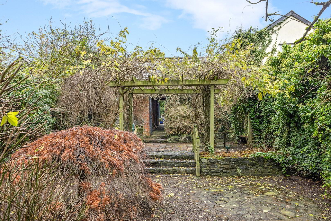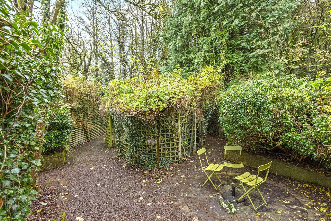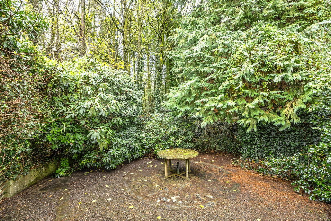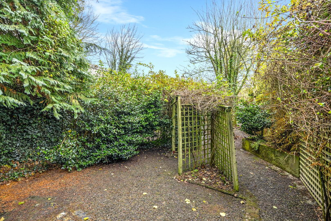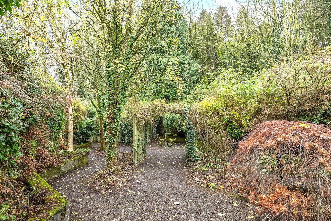The Old Curatage, 6 The Square,
Royal Hillsborough, BT26 6AG
3 Bed Terrace House
Offers Over £650,000
3 Bedrooms
2 Bathrooms
4 Receptions
Property Overview
Status
For Sale
Style
Terrace House
Bedrooms
3
Bathrooms
2
Receptions
4
Property Features
Tenure
Not Provided
Energy Rating
Heating
Oil
Broadband
*³
Property Financials
Price
Offers Over £650,000
Stamp Duty
Rates
£3,366.26 pa*¹
Typical Mortgage
Legal Calculator
Property Engagement
Views Last 7 Days
160
Views Last 30 Days
801
Views All Time
10,390

Features
- An elegant and historic Grade B listed Terrace house, constructed c.1780 and retaining many beautiful period features.
- Located on The Square, overlooking Hillsborough Castle in the award-winning and historic village of Royal Hillsborough.
- Boasting spacious accommodation to include:
- Entrance porch and hallway.
- Gracious drawing room with feature period fireplace.
- Large family room with access to bright sunroom.
- Well-appointed Kitchen open to feature curved dining area.
- Study/home office.
- Downstairs W.C./Utility/Cloaks.
- Three spacious double bedrooms.
- Principal bedroom with ensuite shower room and dressing area.
- Modern shower room.
- Timber framed sash windows to front.
- Oil-fired central heating.
- Access to shared laneway via carriage archway.
- Extensive and private to rear, with mature trees, paved courtyard and terraced patio.
- Original carriage house to rear converted into twin garages with first floor studio/workshop.
- Enviable location with the excellent amenities on offer in Royal Hillsborough Village on the doorstep.
- Within easy access of Sprucefield shopping complex, and main arterial and commuter links, leading to Belfast City, the International and Dublin airports.
An exceptionally rare opportunity to purchase an original, late eighteenth century period home, located on The Square and overlooking Hillsborough Castle, in the heart of the Historic and award-winning village of Royal Hillsborough.
Built c.1780, this historic Grade B2 listed property has featured in great, local artists work and forms a significant part of many photographs of the Square taken over the last 200 years, depicting the history and beauty of Royal Hillsborough.
Standing proud on the east side of The Square, this deceptively spacious and charming property is steeped in the history of the village and is documented in the Historic Buildings listing as being a former public house called ‘The Swan Inn’ c.1856-64. Whilst it has been predominantly occupied as a dwelling house to many distinguished and prominent local families, since becoming the residence of the curates of the parish church from 1914 it has been known as ‘The Old Curatage’
This elegant townhouse contributes significantly to the heritage and history of Royal Hillsborough, retaining many beautiful period features, the accommodation extends over two floors and offers, four reception rooms, a well-appointed kitchen through to dining area, downstairs W.C., three spacious double bedrooms, (principal with dressing area and ensuite), and a modern shower room.
Outside, the extensive site to the rear is accessed via the original carriage archway and includes a paved courtyard, terrace patio area, and an original stone carriage house, which has been converted into twin garages, with a first-floor workshop, and access to an exceptionally private large garden with mature trees backing onto Hillsborough Fort.
This opportunity offers a highly desirable, prime location, in the heart of this beautiful village, with beautiful walks through both the Forest Park and Hillsborough Castle Gardens, and an abundance of local amenities right on the doorstep, including the prestigious Downshire Primary School, village churches and various leisure venues. Ideally situated for commuters, with ease of access to both the A1 and M1 road networks, to Lisburn, Belfast, and Dublin.
Accommodation Ground Floor: -
Entrance Porch: -
Timber front door with ornate brass fittings. Feature over door leaded and stained-glass window panel. Tiled floor. Internal glazed door.
Entrance Hallway: -
Cornice ceiling.
Drawing Room: - 19’3” x 10’8” (5.87m x 3.25m)
Feature marble fireplace with cast iron inset, slate hearth and open grate. Panelled timber shutters. Cornice ceiling.
Study: 13’3” x 9’7” (4.04m x 2.92m)
Panelled timber shutters. Cornice ceiling. Recessed shelving.
Downstairs WC/Utility/Cloaks:
Low flush WC, wash hand basin with vanity unit. 'GRANT' oil fired boiler. Plumbed for washing machine. Space for tumble dryer. Space for fridge. Tiled Floor.
Sunroom: 12’7” x 10’10” (3.84m x 3.3m)
Tiled floor.
Family Room: 21’3” x 12’8” (6.48m x 3.86m)
Feature cast iron fireplace with tiled inset and slate hearth. Cornice ceiling.
Kitchen/Dining area - 25'6" x 11'7" (7.77m x 3.53m)
Excellent range of high and low level units, with granite work tops, 1.5 bowl stainless steel sink unit and mixer tap. Integrated fridge, induction hob, ‘Gaggenau’ electric oven and ‘Bosch’ microwave. Tiled floor. Glazed door to rear.
First Floor Return: -
Principal Bedroom and dressing area: - 24’3” x 12’6” (7.4m x 3.8m)
Built in fitted robes.
Ensuite shower Room:-
Fully tiled walls, low flush WC, twin wash hand basins, bath with thermostatic shower above, shelved hotpress.
Principal Shower room: -
Low flush W.C., pedestal wash hand basin, shower enclosure with thermostatically controlled shower. Chrome heated towel rail. Tiled floor.
First Floor:-
Landing:-
Walk in linen cupboard.
Bedroom (2): - 18’8” x 10’9”. (5.7m x 3.28m)
Exposed beams. Built in robe. Access to roof void.
Bedroom (3): - 15’2” x 12’0” (4.62m x 3.66m)
Exposed beams. Fitted robes.
Outside:-
Carriage archway to side and rear. Shared ownership of laneway. Large timber gates to rear courtyard.
Extensive rear gardens including, courtyard, terraced patio, and private mature site extending to Hillsborough Fort boundary.
Detached former carriage house converted into twin garages: -
Garage (1) 14'6" x 12'5" (4.42m x 3.78m)
Power and light, fixed staircase to room above.
Room/Studio above garage : 18' x 11'5" (5.49m x 3.48m)
Velux window
Garage (2) 14'6" x 12'5" (4.42m x 3.78m)
Power and light.
Viewing:-
This charming property will have wide appeal, please book your viewing at your earliest convenience to avoid disappointment. Viewings are strictly by appointment and highly recommended to appreciate every aspect of this fine residence.
These particulars do not represent any part of an offer or contract and none of the statements contained should be relied upon as fact. Please note we have not tested any systems in this property, and we recommend the purchaser checks all systems are working prior to completion. All measurements are taken to the nearest 3 inches. Floor plans are for illustractive purposes only and are not to scale.




