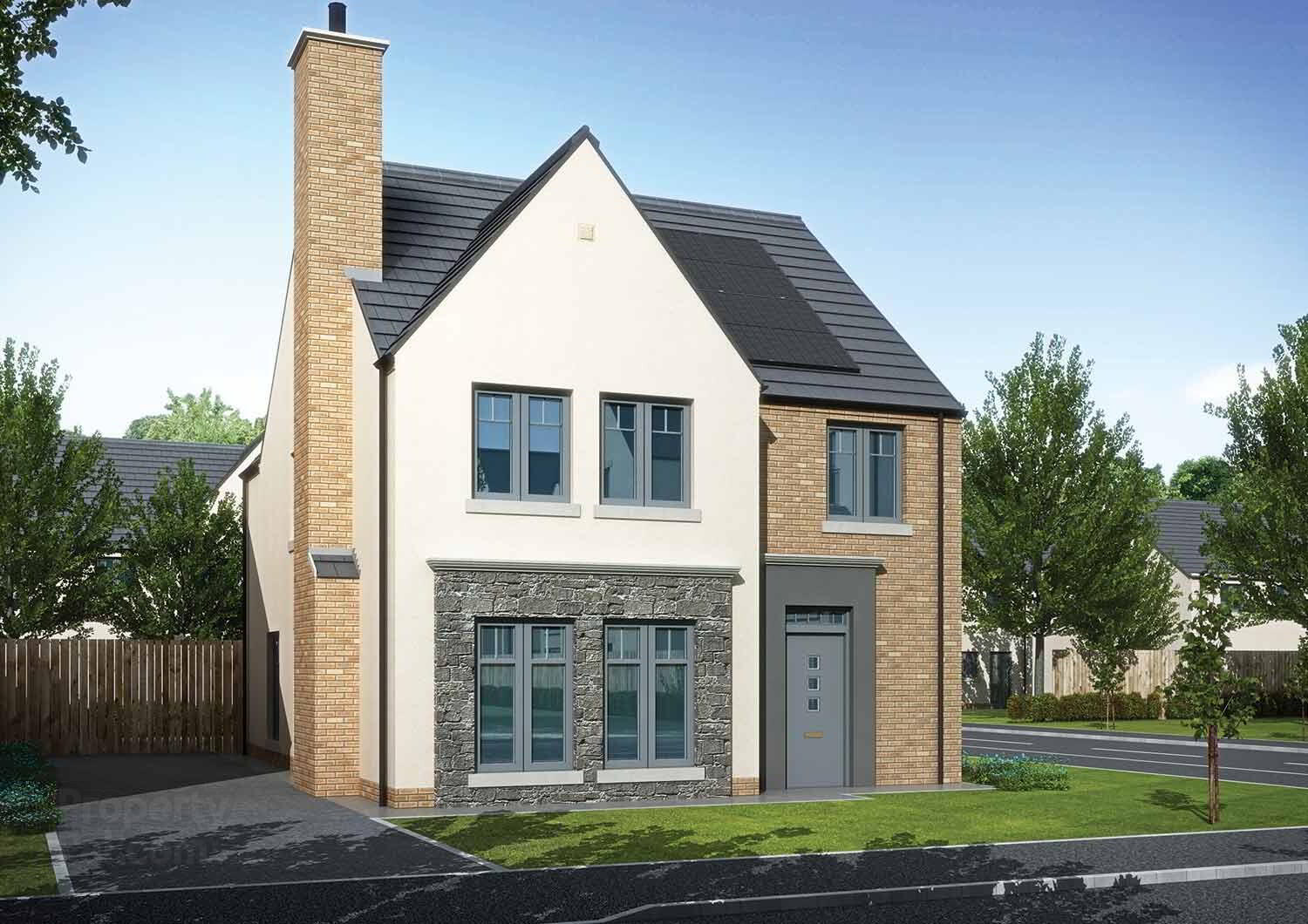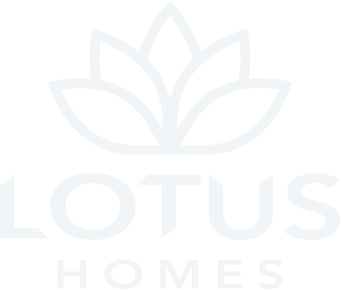The Mcclelland, Edenbrook,
Newry Road, Banbridge
4 Bed Detached With Sunroom & Solar PV Panels
This property forms part of the Edenbrook development
From £356,950 to £359,950
4 Bedrooms
2 Bathrooms
2 Receptions
Show Home Open Sundays 2-4 pm and by appointment
Marketed by multiple agents
Property Overview
Status
New Phase
Style
Detached House
Bedrooms
4
Bathrooms
2
Receptions
2
Property Features
Size
157.3 sq m (1,693 sq ft)
Tenure
Not Provided
Energy Rating
Heating
Gas
Property Financials
Price
Prices From £356,950
Typical Mortgage
Property Engagement
Views Last 7 Days
202
Views Last 30 Days
903
Views All Time
44,963
Edenbrook Development
| Unit Name | Price | Size | Site Map |
|---|---|---|---|
| The McClelland (Incl Sunroom), Site 102 Edenbrook | £356,950 | 1,693 sq ft | |
| The McClelland (Incl Sunroom), Site 158 Edenbrook | £359,950 | 1,693 sq ft | |
| The McClelland (Incl Sunroom), Site 88 Edenbrook | Sale agreed | 1,693 sq ft | |
| The McClelland (Incl Sunroom), Site 86 Edenbrook | Sale agreed | 1,693 sq ft | |
| The McClelland (Incl Sunroom), Site 74 Edenbrook | Sale agreed | 1,693 sq ft | |
| The McClelland (Incl Sunroom), Site 99 Edenbrook | Sale agreed | 1,693 sq ft |
The McClelland (Incl Sunroom), Site 102 Edenbrook
Price: £356,950
Size: 1,693 sq ft
The McClelland (Incl Sunroom), Site 158 Edenbrook
Price: £359,950
Size: 1,693 sq ft
The McClelland (Incl Sunroom), Site 88 Edenbrook
Price: Sale agreed
Size: 1,693 sq ft
The McClelland (Incl Sunroom), Site 86 Edenbrook
Price: Sale agreed
Size: 1,693 sq ft
The McClelland (Incl Sunroom), Site 74 Edenbrook
Price: Sale agreed
Size: 1,693 sq ft
The McClelland (Incl Sunroom), Site 99 Edenbrook
Price: Sale agreed
Size: 1,693 sq ft

Show Home Open Viewing
Sundays 2-4 pm and by appointment
THE MCCLELLAND - 4 BED DETACHED
PRICE INCLUDES SUNROOM & SOLAR PV PANELS - GARAGE OPTIONAL
Specification
Internal Features
* High speed broadband up to gigafast speeds (depending on provider and package chosen)
* Comprehensive range of electrical sockets throughout, including TV and telephone points
* Internet point to fourth bedroom / home office (where applicable)
* Multifuel stove to detached homes, electric focal fire to semi-detached
* Painted internal doors with chrome ironmongery
* Painted moulded skirting, architraves, stair handrails and balustrades
* Smoke, Heat and CO2 detectors fitted as standard
* Wired for security alarm
Kitchen
* A choice of fully fitted kitchens including doors, handles, worktops with matching upstands with glass splash back
* Integrated appliances including built in oven, electric hob, extractor hood, dishwasher, fridge freezer and washer/dryer (free standing washing machine to utility where applicable)
* Feature downlighters to kitchen
Bathrooms, Ensuites & WC’s
* Contemporary white sanitary ware and chrome fittings
* Feature vanity unit in main bathroom to detached homes
* Thermostatic rain shower to main bathroom
* Heated chrome towel rail in main bathroom
* Feature down lighters to main bathroom and ensuite
Floor Coverings & Tiles
* Ceramic floor tiling to kitchen, dining area, entrance hall, store, bathroom, ensuite and WC
* Tiling to shower enclosures and around bath
* Splash back tiling to hand basins
* Carpet and underlay to lounge, family room,** stairs, landing and all bedrooms
**where applicable

Click here to view the 3D tour



