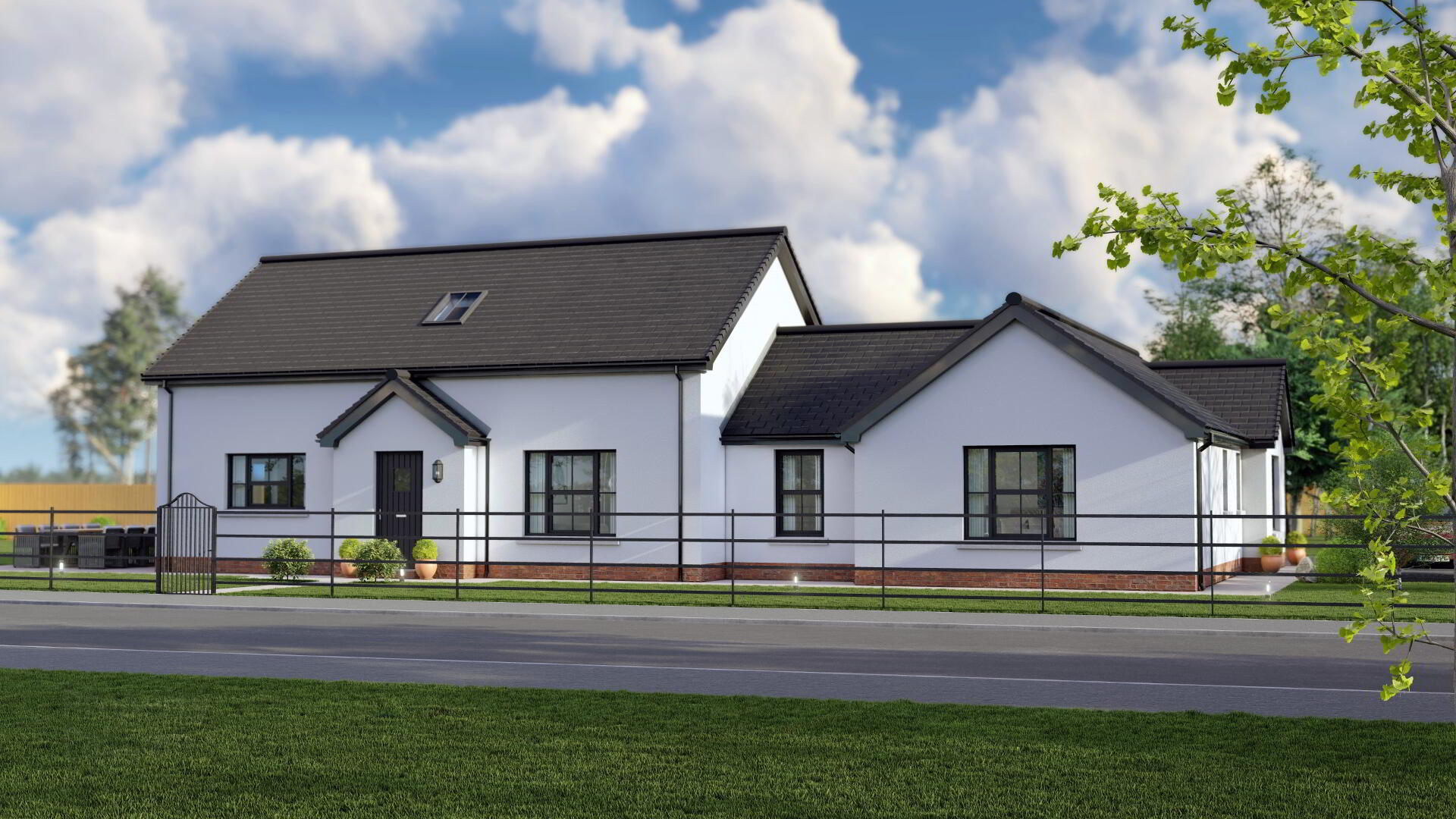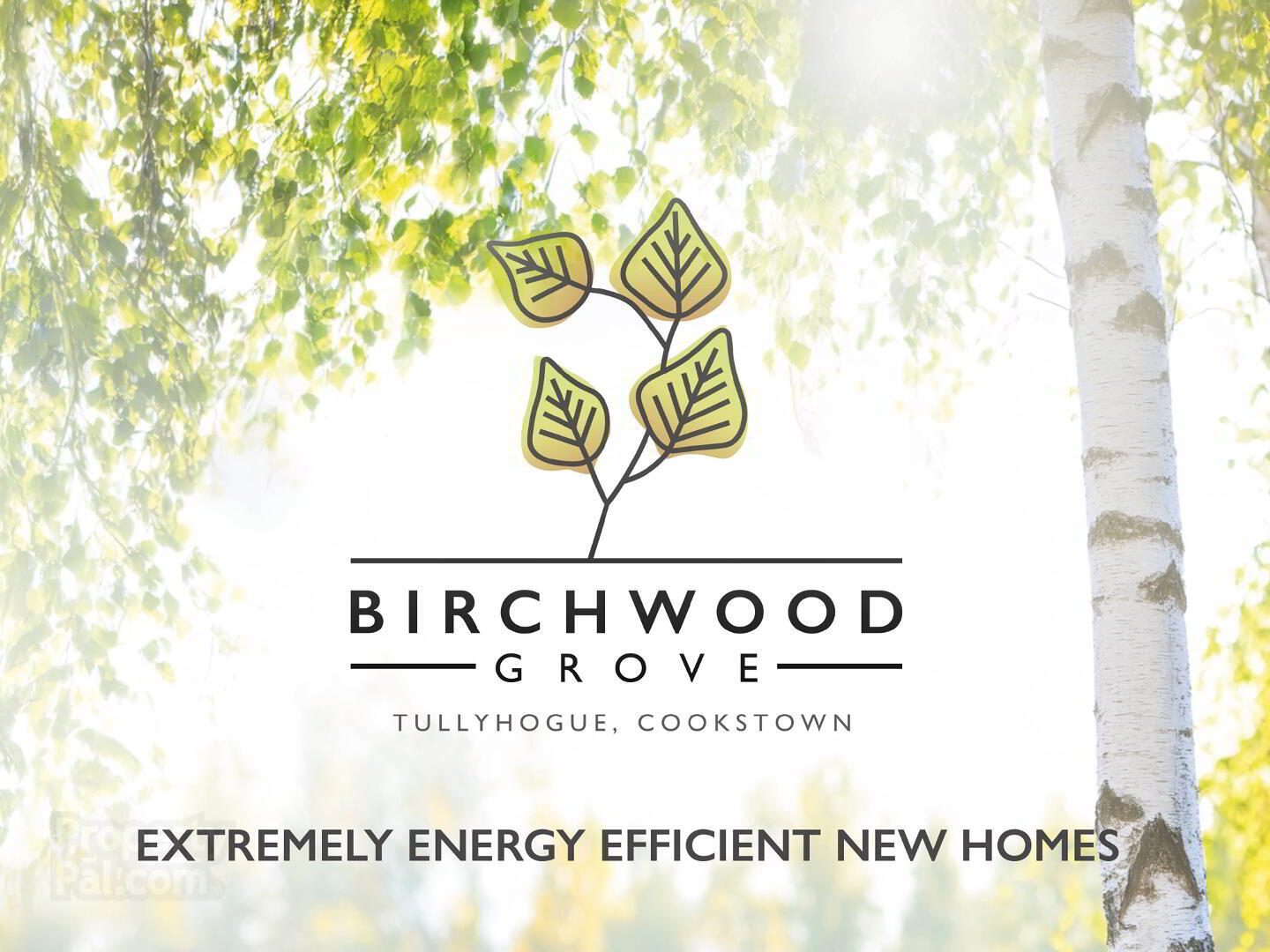

The Mcaleese, Birchwood Grove,
Tullyhogue, Cookstown
3 Bed Detached Bungalow
This property forms part of the Birchwood Grove development
Sale agreed
3 Bedrooms
2 Bathrooms
2 Receptions
Marketed by multiple agents
Property Overview
Status
On Release
Style
Detached Bungalow
Bedrooms
3
Bathrooms
2
Receptions
2
Property Features
Tenure
Not Provided
Heating
Oil
Property Financials
Price
£270,000
Rates
Not Provided*¹
Property Engagement
Views Last 7 Days
76
Views Last 30 Days
294
Views All Time
9,630
Birchwood Grove Development
| Unit Name | Price | Size | Site Map |
|---|---|---|---|
| Site 6 Birchwood Grove | Sale agreed |
Site 6 Birchwood Grove
Price: Sale agreed
Size:

The Gortagammon Road site by award winning developer Coleman Construction lies within an incredibly convenient location, nestled between Cookstown and Stewartstown in a quiet village location. Only three Miles away from Cookstown town centre, you can enjoy the fantastic combination of leading schools, shops, the Mid Ulster sports arena only a few minutes away and Tullyhogue Fort around the corner, an historic destination in Mid Ulster and beautiful location for a quiet Sunday Walk.
Enjoy the beautiful landscapes that surround the development and absorb the tranquillity of the surrounding nature.
The development boasts an energy efficient approach to living which not only reduces the carbon footprint of the building but also bringing financial savings to you.
The bungalow on the ground floor extends to 1475 square feet however is being left with the potential of extending into the first floor with another 690 square feet of potential living space. This can be priced by the developer on request.
Contact Baird Real Estate on 02887880080 or [email protected] or Chris Morgan Estate Agents on 02887727897.
General Specification
- Energy efficient Timber framed homes with Solar panels
- Predicted EPC Class A
- Oil Fired Central Heating
- Smoke, heat and CO2 detectors
- BT Openreach FTP Fitted
- Range of electrical sockets throughout
- Externally accredited 10-year structural warranty
Finishes
- Carpet Flooring to stairs & landing, living room and bedrooms
- Choice of tiled floors to hallway, kitchen & bathrooms
- Chrome ironmongery throughout
- Choice of paint throughout - Ceilings and woodwork white, walls as specified from approved list
- Focal point wall in living room with Electric Fire
Kitchen
- Fully fitted kitchen with options of doors, handles and worktops
- Integrated appliances including built-in oven and hob extractor hood and fridge freezer
- Spotlights as standard
- Worktop upstand
- Stainless upstand behind hob
- Under unit lighting as standard
Finishes
- Carpet Flooring to stairs & landing, living room and bedrooms
- Choice of tiled floors to hallway, kitchen & bathrooms
- Chrome ironmongery throughout
- Choice of paint throughout - Ceilings and woodwork white, walls as specified from approved list
- Focal point wall in living room with Electric Fire
Bathroom
- Contemporary white sanitaryware with chrome fittings
- Vanity unit sink where applicable
- Back to wall toilets
- Choice of tiled floor to ceiling splashback behind sink
- Chrome Towel rail
- White bath or shower enclosure with Chrome glass door where applicable
External Features
- Coloured rendered exterior with brick base
- Black concrete roof tiles
- Adequate surfaced parking areas to all homes.
- Bitmac paths around dwelling
- Soiled and seeded lawn areas
- Bespoke horizontal timber fencing to rear garden boundaries.
- High performance composite front doors with five-point locking system
- Double glazed high performance lockable uPVC windows.
Please note CGIS are shown for illustration purposes only – Floor plans are not to scale



