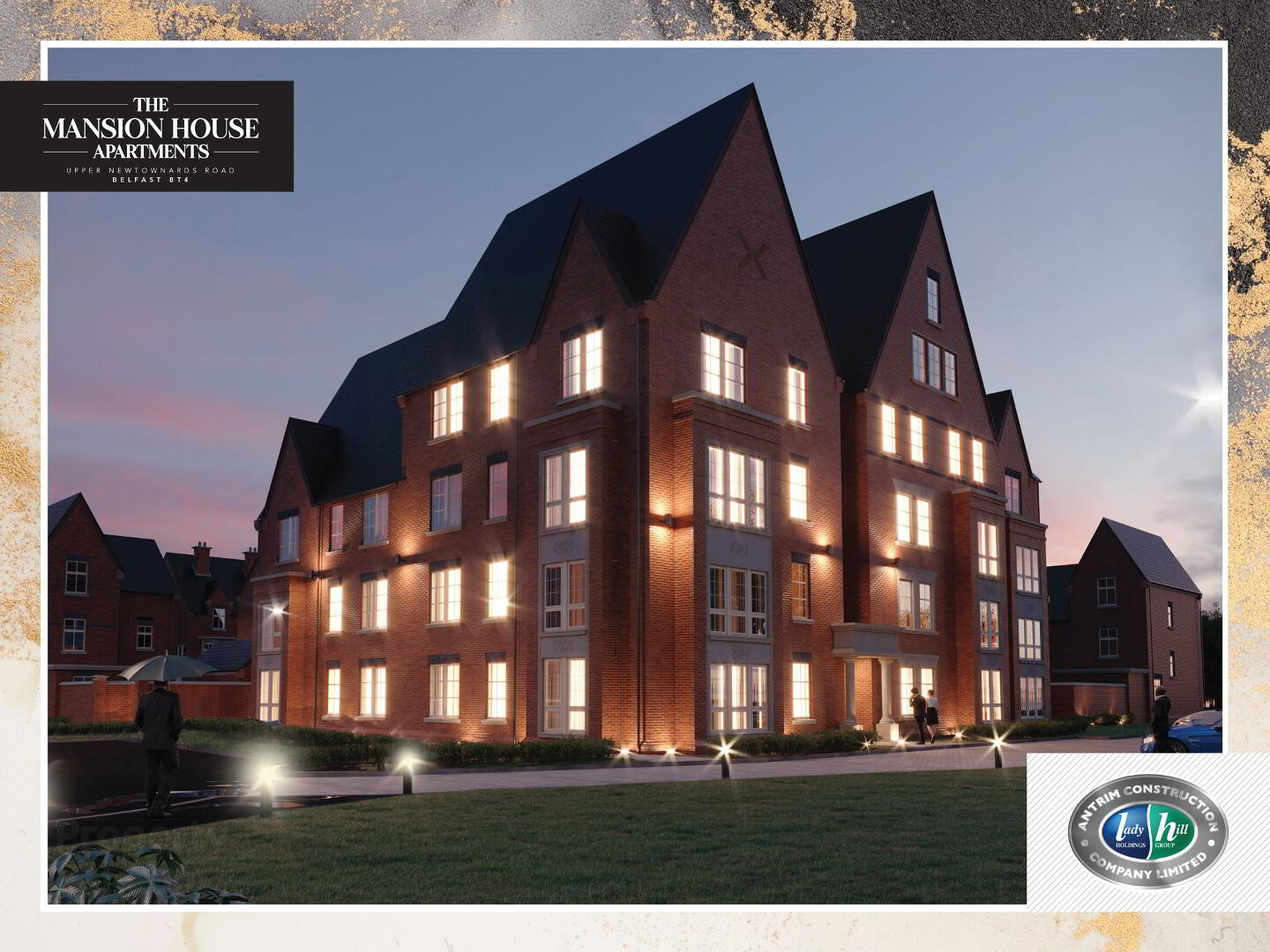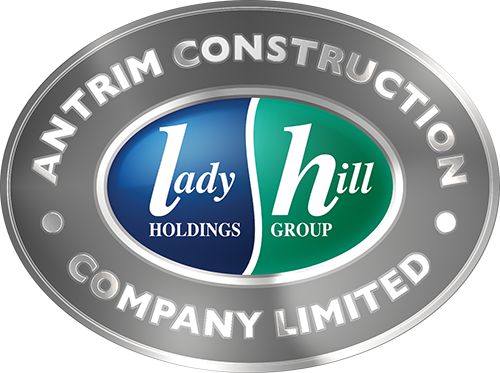The Mansion House Apt 2, The Mansion House At One Lacefield,
Upper Newtownards Road, Belfast
One Lacefield
This property forms part of the The Mansion House at One Lacefield development
Sale agreed
2 Bedrooms
2 Bathrooms
1 Reception
Marketed by multiple agents
Property Overview
Status
Sale Agreed
Style
Ground Floor Apartment
Bedrooms
2
Bathrooms
2
Receptions
1
Property Features
Size
86.4 sq m (930 sq ft)
Tenure
Not Provided
Heating
Gas
Property Financials
Price
Price Not Provided
Rates
Not Provided*¹
Property Engagement
Views Last 7 Days
115
Views Last 30 Days
395
Views All Time
13,375
The Mansion House at One Lacefield Development
| Unit Name | Price | Size |
|---|---|---|
| 2 The Mansion House, Site 39 One Lacefield | Sale agreed | 930 sq ft |
2 The Mansion House, Site 39 One Lacefield
Price: Sale agreed
Size: 930 sq ft

Exclusive luxury apartments in the oasis that is The Mansion House at One Lacefield.
In an oasis off Belfast’s chic Upper Newtownards Road, the Mansion House Apartments at One Lacefield offer modern living in an exceptional new building, designed to complement the period style homes of this historic area.
For those seeking a balance between comfortable and contemporary living in a convenient and desirable Belfast address, One Lacefield is the perfect choice.
The dramatically designed and exquisitely finished Mansion House will be the final element created within the magnificent Lacefield vision. Not only will this centrepiece be an impressive feat of architecture combining modern apartment layouts with an opulent and dramatic exterior, but the building will complete the Lacefield vision of an authentic, high quality scheme, reflective of the richness and style of turn of the century architecture.
The Mansion House has 15 modern apartment layouts spanning 3 floors serviced by a lift, plus a duplex penthouse suite exclusive to floors 4 and 5, all within the mature tree lined border of the Lacefield environment. These extremely spacious 2 bedroom apartments all have ensuite primary bedrooms plus additional shower cubicles in the main bathroom. There is generous space for dining, living and cooking!
One Lacefield is just minutes from a wealth of popular restaurants, chic bars and cosy cafes; ideal for kicking back and relaxing at the end of a long day. Or why not take a gentle stroll through the Stormont Estate or cycle along the Comber Greenway.
Thanks to the nearby Glider Stop One Lacefield offers easy access to a multitude of areas across the city. Excellent road links ensure hassle free travel for those making the daily commute, while the nearby George Best City Airport is ideal for those travelling further afield.
For the sports enthusiast there are gyms, fitness classes, tennis and squash courts, indoor and outdoor pools, luxurious spas with saunas, park runs and steam rooms all close by.
Perhaps a round of golf at the neighbouring Shandon or Knock courses or maybe just browse in the wealth of local shops and supermarkets.
With leading primary and secondary schools on the doorstep and the Ulster Hospital within 10 minutes by car, One Lacefield really is a location which offers it all.
You’d be hard pushed to find a location better than this one.
Mansion House Apartments Specification
Inspired by the architecture of Campbell College, Lacefield draws its name from the intrinsic link with the school’s founding father, Henry James Campbell, the 19th century linen trade magnate. Designed in an early Victorian style, the architecture and finish at Lacefield pay homage to gothic revivalist styling, reminiscent of the era, reflected in the antique red brick, granite features and sharp pitched roof lines. Bay windows and generous proportions give the homes at Lacefield an inimitable feel of 19th century housing and modern layouts have been cleverly combined with quality interiors to offer all the convenience desired for contemporary living.
These spacious, modern apartments have been sympathetically designed to caress the existing period style development. ONE LACEFIELD is a truly majestic building.
Internal
6” contemporary MDF skirting and 4” contemporary MDF architrave painted gloss white is the perfect trim for each room. Painted MDF cillboard nosed and rebated provide a seamless finish to the windows. The feeling of warmth and luxury is added by white, solid wood, internal v-panel doors with brushed chrome effect latch furniture. Extractor fans are fitted in the kitchen, bathroom and ensuite. There are insulated walls and solid concrete floors between each apartment. Exclusive ONE LACEFIELD turnkey finish for each apartment as detailed below.
Heating
Energy conservation and running costs are important to all of us so high levels of thermal insulation to walls, floors and habitable areas is provided to achieve a substantial energy saving. A specially designed mains gas under floor heating system is included in each apartment. This zoned system can be remotely controlled using a ‘smart’ phone (app required) to ensure a performance suitable for most individual requirements and to provide you with a separate hot water supply.
For your peace of mind
Entrance doors have multi lock systems. Electrically operated smoke and carbon monoxide detectors are installed. For your convenience, external lights are installed across the building and a management company will be appointed to maintain and insure the building. Every property is registered with the National House Building Council (NHBC) 10 Year warranty and insurance scheme known as Buildmark, the first 2 years of which are directly with Antrim Construction and backed by NHBCs Resolution Service. The NHBC Buildmark cover also provides deposit protection from the point of exchange, and structural defects insurance in years 3-10. More details are available on our website Useful Links page.
One Lacefield Turnkey package includes:
– Modern solid kitchen with impressive centre island. Luxury soft closing doors, drawers, under cupboard lighting, slimline natural stone worktop with matching upstand and composite coloured sink. Choice of colours, door and handle design (dependent upon requisite build stage).
– Quality branded kitchen appliances – Induction hob, electric oven, integrated microwave, Quooker tap, washer/dryer, integrated fridge freezer, integrated dishwasher and wine cooler.
– Contemporary white sanitary ware with stylish fittings including separate shower cubicles and matching towel radiators in bathrooms and ensuite.
– Decorative waterproof wall panelling behind bathroom /ensuite sinks, baths and in all shower cubicles.
– Luxurious flooring in kitchen / dining, lounge, bathroom, ensuite and halls.
– Deep pile carpet with underlay in bedrooms.
– Generous provision of power points throughout with metal face plates.
– USB charging point in bedrooms and kitchen/dining area.
– Convenient razor/electric toothbrush charging points in bathroom and ensuite.
– Wiring for illuminated mirrors/cabinets in bathroom and ensuite.
– LED spot lighting.
– Ultra-fast broadband provision – Fibre to the premises (FTTP) subject to individual subscriptions.
– TV and Sky access points in each apartment.
– Intercom access system.
– Walls and ceilings painted throughout.

Click here to view the 3D tour



