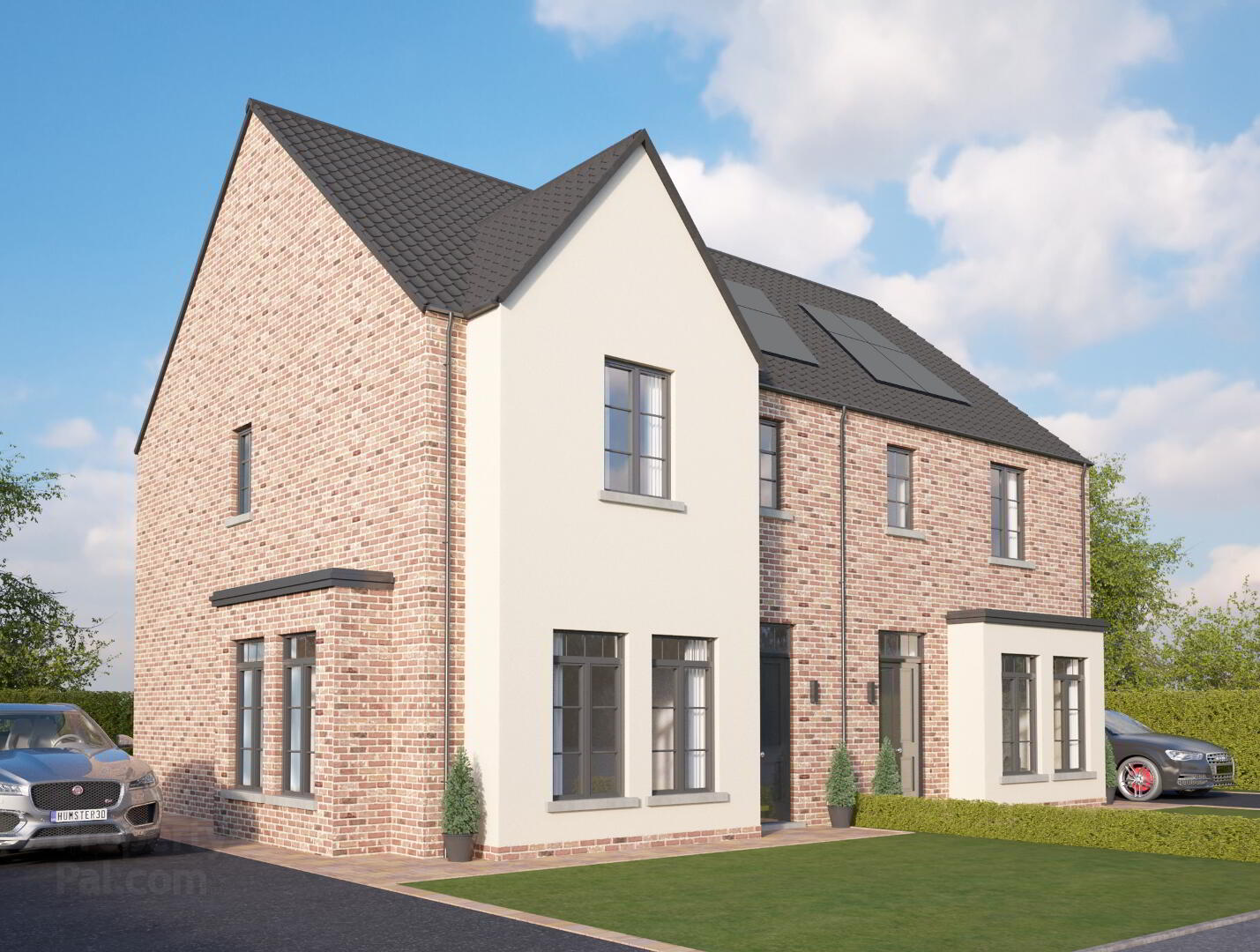The Harlequin, Cloughan View,
Jubilee Road, Ballyclare
3 Bed Semi-detached House (4 homes)
This property forms part of the Cloughan View development
Asking Price £214,950
3 Bedrooms
2 Bathrooms
1 Reception
Show Home Open Sundays 2-4 pm
Property Overview
Status
On Release
Style
Semi-detached House
Bedrooms
3
Bathrooms
2
Receptions
1
Property Features
Size
102 sq m (1,098 sq ft)
Tenure
Not Provided
Heating
Gas
Property Financials
Price
Asking Price £214,950
Stamp Duty
Typical Mortgage
Property Engagement
Views Last 7 Days
360
Views Last 30 Days
1,343
Views All Time
1,497
Cloughan View Development
| Unit Name | Price | Size | Site Map |
|---|---|---|---|
| Site 42 Jubilee Road | £214,950 | 1,098 sq ft | |
| Site 44 Jubilee Road | £214,950 | 1,098 sq ft | |
| Site 16 Jubilee Road | Sale agreed | 1,098 sq ft | |
| SIte 38 Jubilee Road | Sale agreed | 1,098 sq ft |
Site 42 Jubilee Road
Price: £214,950
Size: 1,098 sq ft
Site 44 Jubilee Road
Price: £214,950
Size: 1,098 sq ft
Site 16 Jubilee Road
Price: Sale agreed
Size: 1,098 sq ft
SIte 38 Jubilee Road
Price: Sale agreed
Size: 1,098 sq ft

Show Home Open Viewing
Sundays 2-4 pm
Features
- ACCOMMODATION
- GROUND FLOOR
- LOUNGE: 16' 5" x 12' 2" (5m x 3.70m)
- KITCHEN/ DINING/ FAMILY ROOM: 19' 4" x 13' 7" (5.90m x 4.15m)
- WC: 7' 5" x 3' 3" (2.25m x 1m)
- FIRST FLOOR
- MASTER BEDROOM: 15' 7" x 10' 2" (4.75m x 3.10m) (max)
- ENSUITE SHOWER ROOM: 5' 11" x 5' 7" (1.80m x 1.70m)
- BEDROOM (2): 10' 4" x 10' 2" (3.15m x 3.10m)
- BEDROOM (3): 10' 2" x 8' 10" (3.10m x 2.70m)
- BATHROOM: 9' 10" x 6' 11" (3m x 2.10m)
Show Home Open Sunday's 2pm to 4pm
Cloughan View show home at Ballyclare – the latest Braidwater Homes development, featuring the splendid ‘Lansdowne’ 3-Bedroom show home!
Enjoy the tranquility of the countryside while conveniently accessing all the amenities and convenieces of urban life
Cloughan View’s location on the new Jubilee ‘link’ road in Ballyclare is perfect for commuting locally, to Belfast and further afield. A peaceful suburb in a highly popular area, you’re not too far away from the town centre, leisure parks, retail parks, the hospital, schools and all of the local amenities.
Cloughan View typifies modern living in the Braidwater style. Located a short distance from the M2 and only minutes from Ballyclare town centre, home owners will benefit from living in the country on the edge of the suburbs, with easy metropolitan access. Uniquely designed homes will blend into the existing landscape and the carefully planned layout will create a sense of community. This is the Braidwater way, this is life, lived well.
The design of Braidwater’s homes is intricate and detailed. From the clever use of space in the kitchen to bright, airy rooms, no aspect of modern life has been overlooked. Secluded gardens offer a peaceful sanctuary and when combined with space and green areas throughout the development, it will allow families the peace of mind that their children will have room to play on their doorstep
ENERGY EFFICIENCY
Braidwater’s homes are highly energy efficient, easy to heat with low costs due to factory driven modular construction techniques. High performance double glazing, composite doors, quality wall, roof and floor insulation, floating floor techniques and sound proofing are all utilised to deliver a high quality, energy efficient product.
ARCHITECTURE
The development will include a range of semi and detached homes which are classically styled, with a variety of house types offering traditional architectural detailing.
COMMUNITY
Braidwater is proud of the growingcommunity spirit intertwined in its new developments across Northern Ireland. Building new homes is more than just bricks and mortar. It’s also about creating thriving new communities where people can live, work and play together. The extra thought and effort is dedicated to building new developments with community and families in mind.
ECOLOGICAL BENEFITS
Grassland, hedgerow and scattered standard tree planting are an intricate part of the development, providing significant biodiversity enhancement and delivering opportunities for a range of wildlife species.
We’re famous for our exceptionally high standards and Cloughan View will be no different. Our homes are much more than simply bricks and mortar or glass and timber put together well. It’s the fit and finish that sets us apart. From our homel turnkey packages to luxurious upgrades, every home oozes quality and well-considered class.
This is backed up by our NHBC award winning site managers and teams who have achieved regional and national success as they demonstrate incredible dedication, passion, commitment and leadership to produce homes of exceptional quality.
YOUR TURNKEY PACKAGE
Each house at Cloughan View is complete with a full turnkey package, ensuring once the sale is completed, you can move straight into your new dream home.

Click here to view the 3D tour
