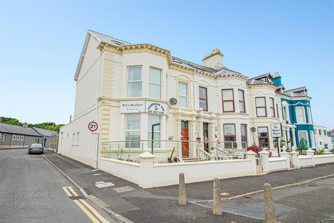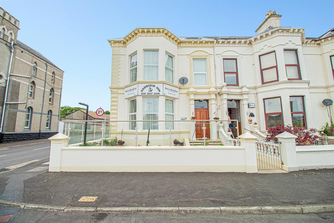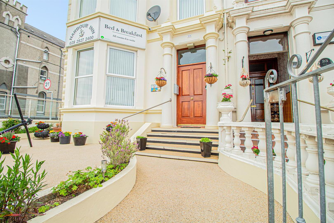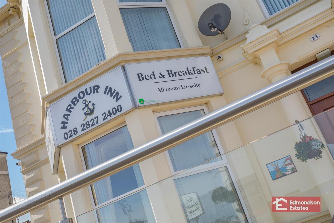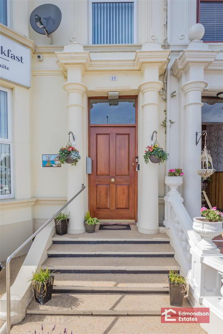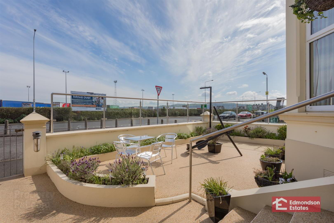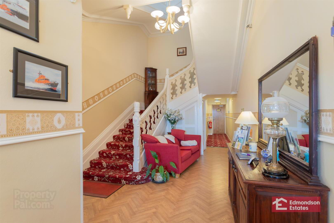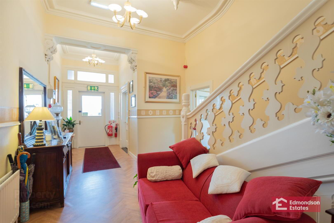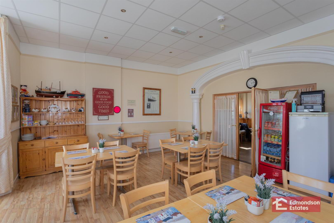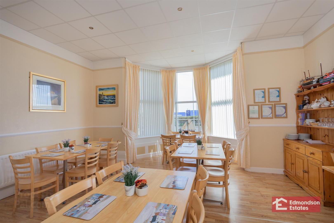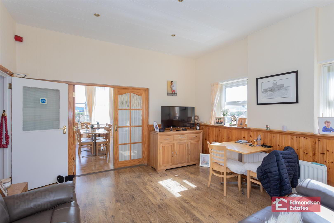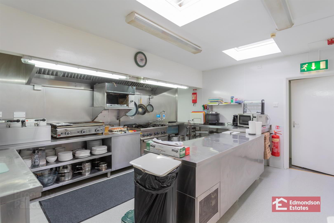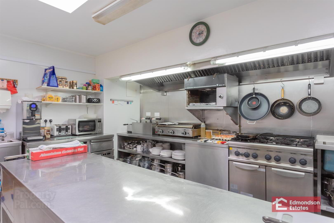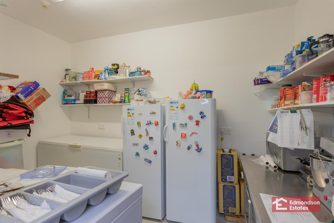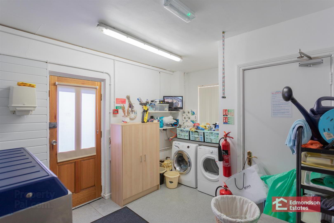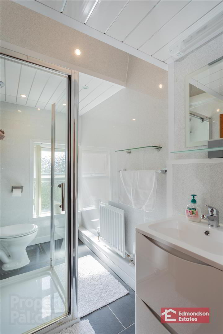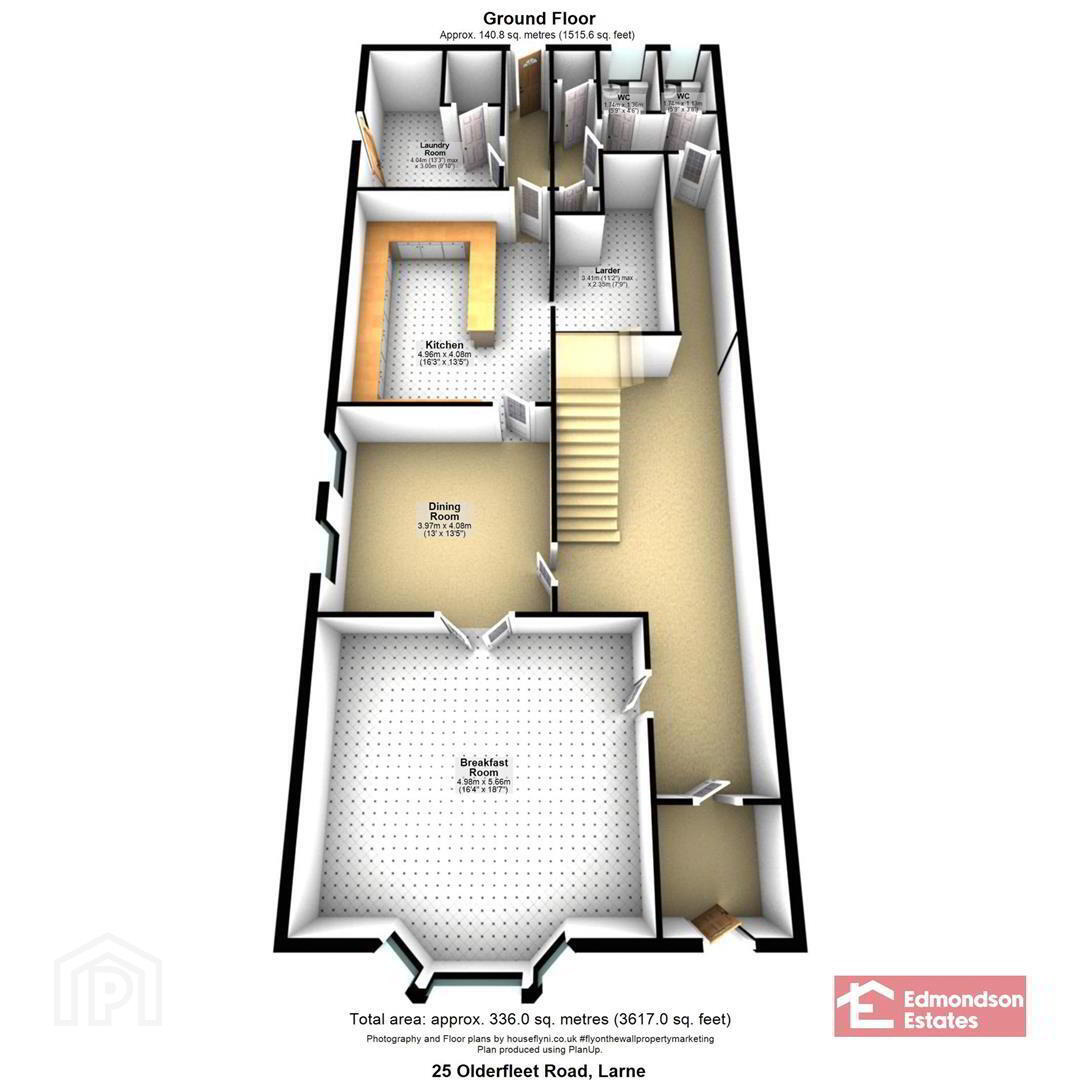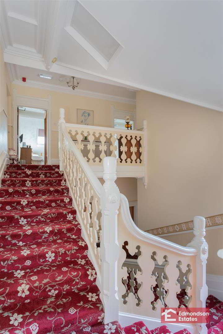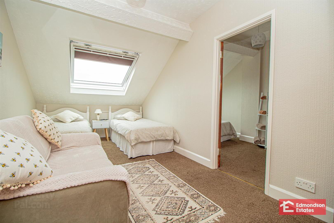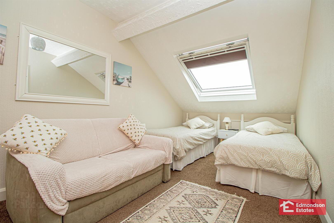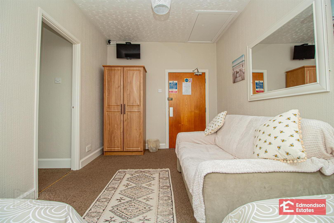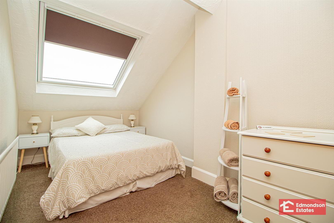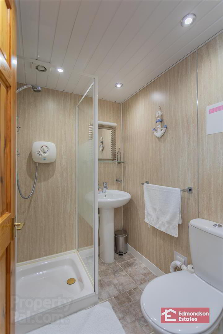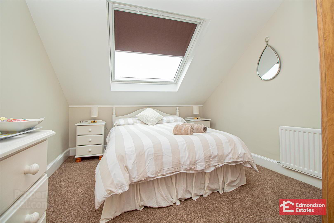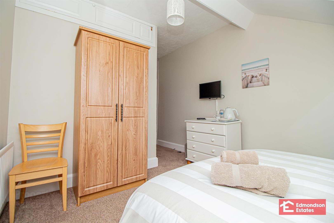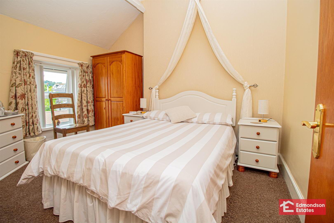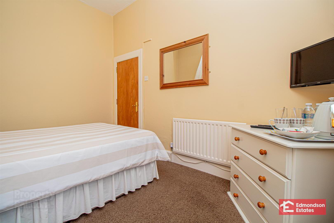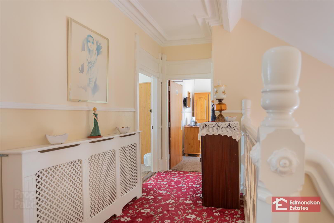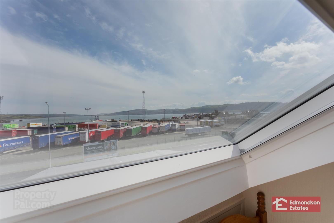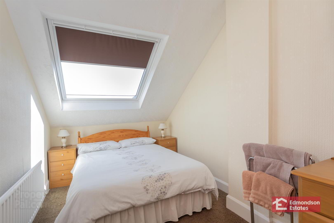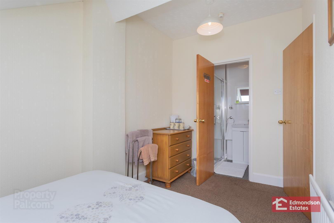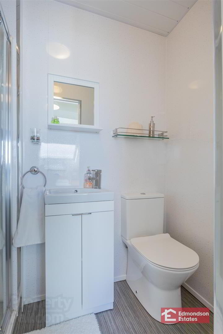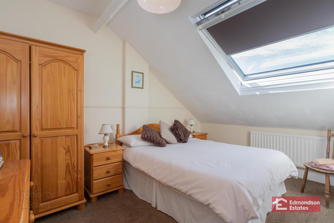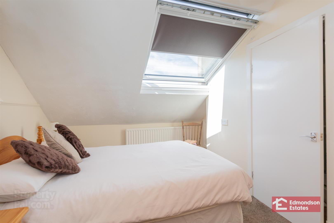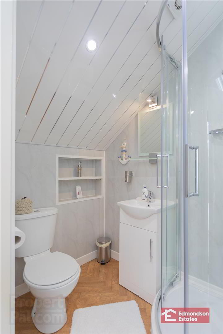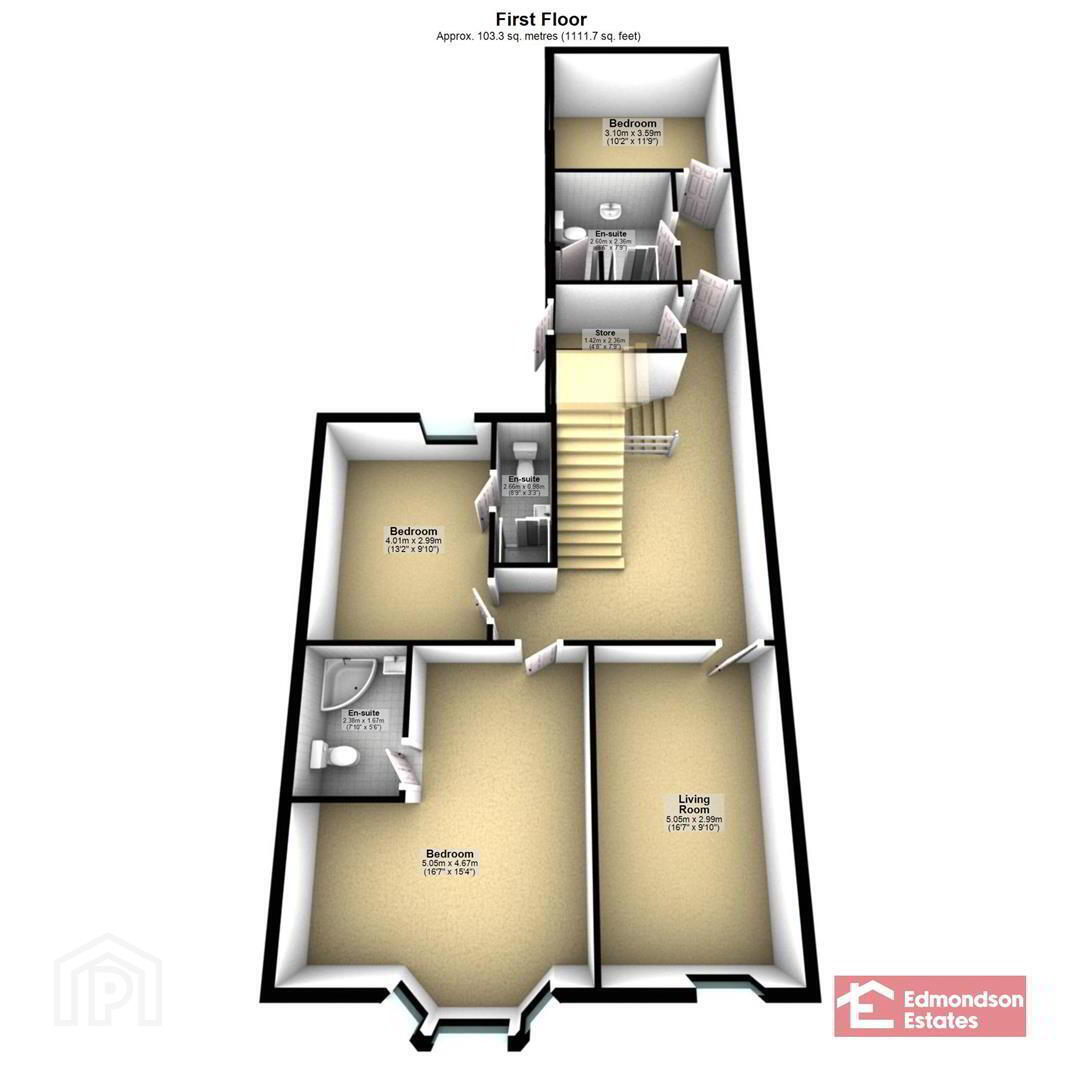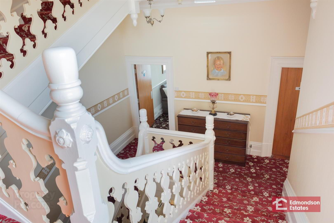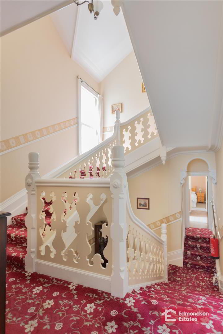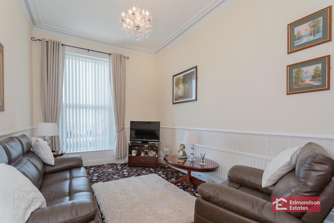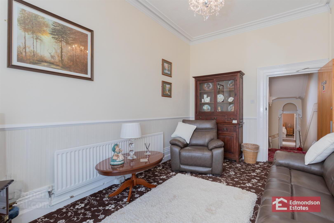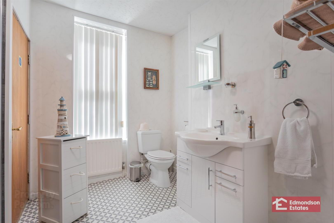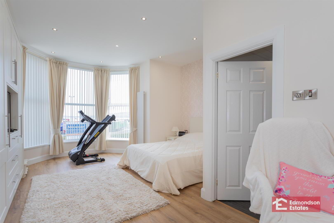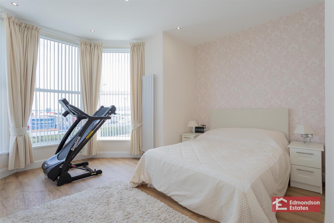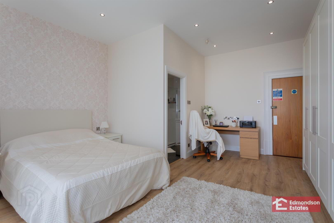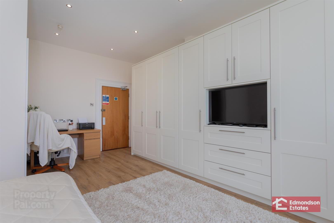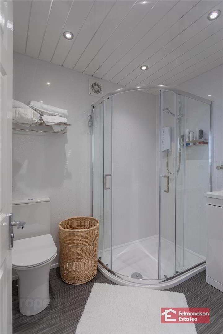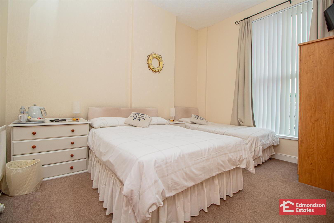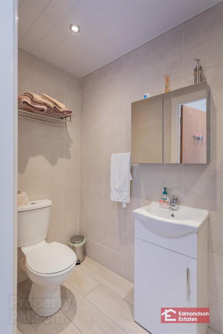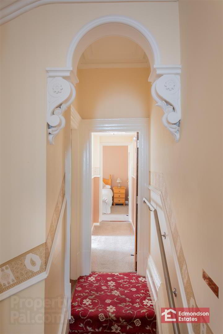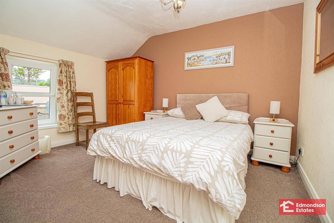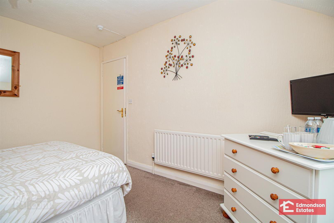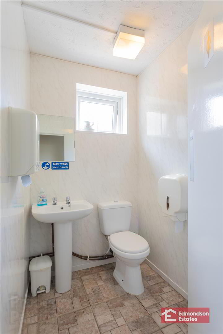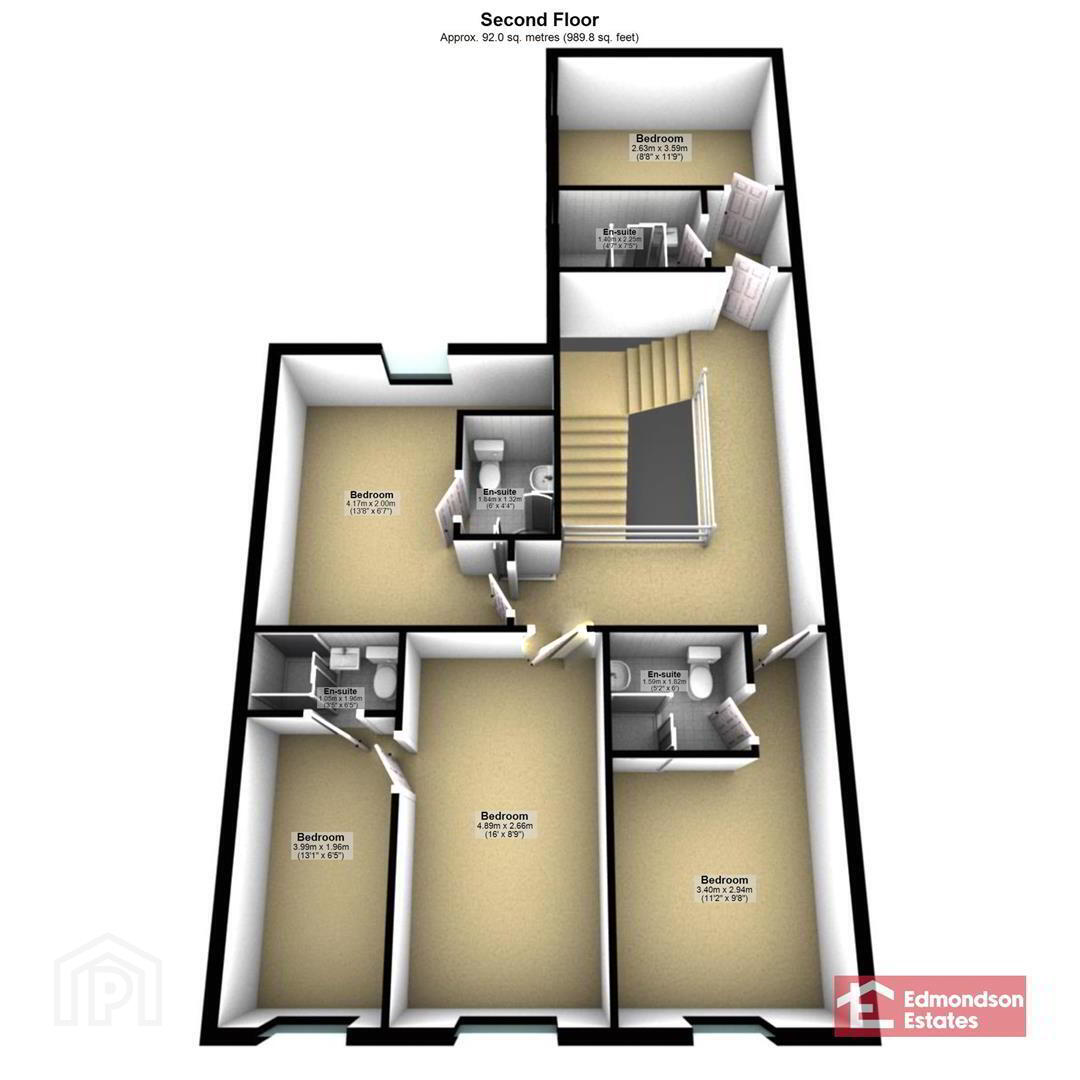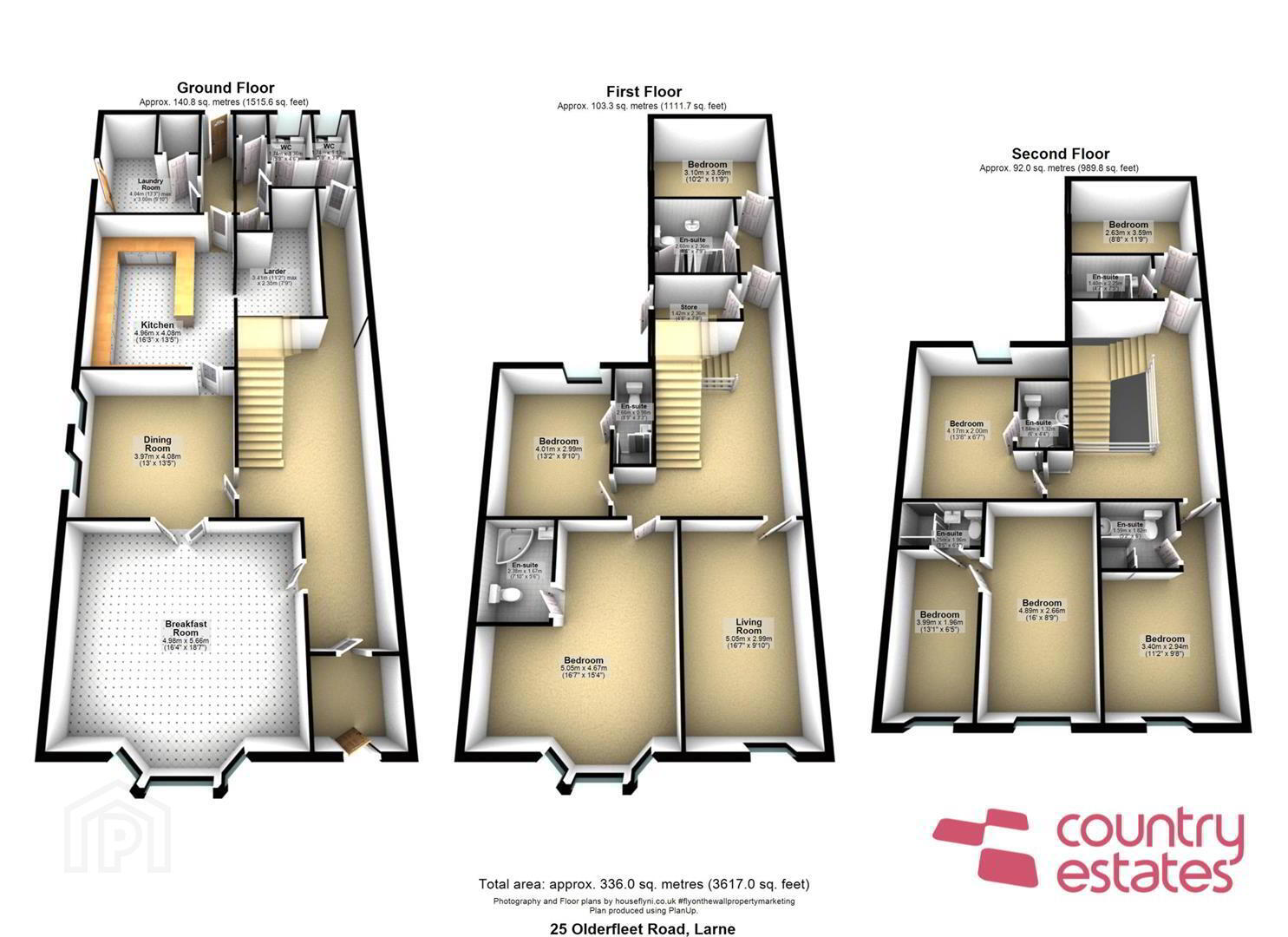The Harbour Inn, 25 Olderfleet Road,
Larne, BT40 1AS
8 Bed End-terrace House
Sale agreed
8 Bedrooms
8 Bathrooms
3 Receptions
Property Overview
Status
Sale Agreed
Style
End-terrace House
Bedrooms
8
Bathrooms
8
Receptions
3
Property Features
Tenure
Freehold
Heating
Oil
Property Financials
Price
Last listed at Offers Around £329,950
Rates
Not Provided*¹
Property Engagement
Views Last 7 Days
80
Views Last 30 Days
380
Views All Time
32,659
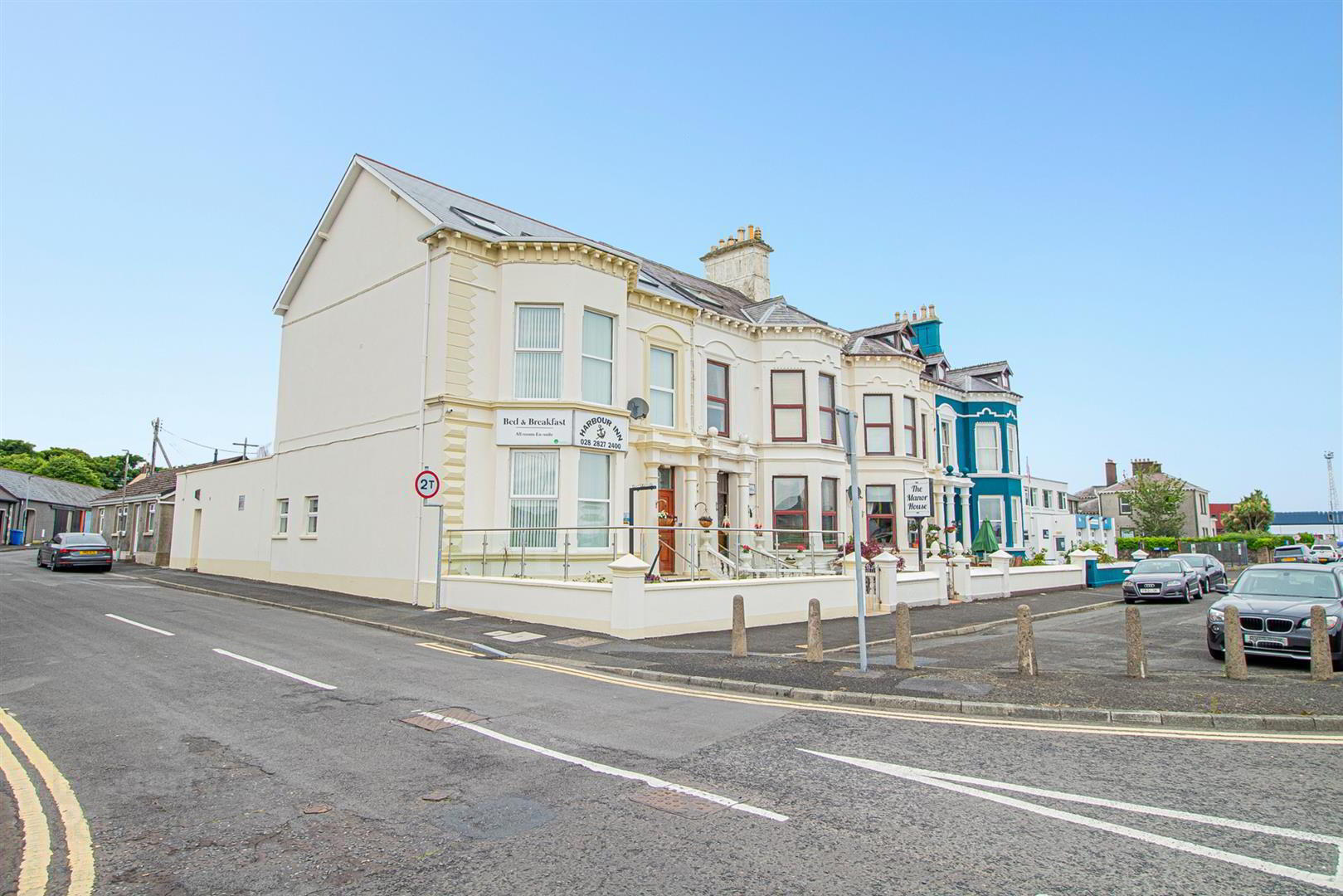
Additional Information
- Prime Location for access to Port of Larne and Antrim Coast line.
- Offered for Sale as Going Concern.
- Maintained to Excellent Standard Throughout
- All Bedrooms with Refitted En-Suites
- Modern Facilities within Period Property
For further details please contact Edmondson Estates Ballymena office.
- GROUND FLOOR
- Entrance Hall
- Period style staircase.
- Breakfast Room 4.98 x 5.66
- Space for circa 24no. covers. Laminate flooring and bay window. Double doors to sitting room.
- Sitting Room 3.97 x 4.08
- 1/2 wall panelling. LED spots.
- Kitchen 4.96 x 4.08
- Comprehensive range of modern commercial stainless steel kitchen units and shelves. Stainless steel sink, double chip pan, single fryer. Water boiler.
- Larder/Store Room 3.41 x 2.35
- Laundry Room 4.04 x 3.00
- Plumbed for washing machine and space for tumble dryer. Stainless steel sink. Back door.
- WC 1 1.74 x 1.36
- WC and WHB.
- WC 2 1.74 x 1.13
- WC and WHB.
- FIRST FLOOR
- Landing.
- Bedroom 1 - Rear 3.10 x 3.59
- En-Suite 2.6 x 2.36
- Refitted LFWC, WHB and Shower.
- Laundry Store 1.42 x 2.36
- Living Room - Front 5.05 x 2.99
- Ceiling coving.
- Bedroom 2 - Front 5.05 x 4.67
- En-Suite 2.38 x 1.67
- Refitted LFWC, WHB and Shower.
- Bedroom 3 - Rear 4.01 x 2.99
- En-Suite 2.66 x 0.98
- Refitted LFWC, WHB and Shower.
- SECOND FLOOR
- Landing.
- Bedroom 4 - Rear 2.63 x 3.59
- En-Suite 1.4 x 3.59
- Refitted LFWC, WHB and Shower.
- Bedroom 5 - Front 3.4 x 2.94
- En-Suite 1.59 x 1.82
- Refitted LFWC, WHB and Shower.
- Bedroom 6 - Front - Family Room 4.89 x 2.66 and 3.99 x 1.96
- En-Suite 1.05 x 1.96
- Refitted LFWC, WHB and Shower.
- Bedroom 7 4.17 x 2.00
- En-Suite 1.84 x 1.32
- OUTSIDE
- Recently hardscaped frontage and glazed balustrading for customer seating.
- NB
- CCTV installed and hard wired fire alarm system.
There are items that are offered by separate negotiation.
Business Accounts are available upon formal written request directly to Vendors Accountants. Mr Shaun Morgan, Morgan Accountants, 17 De Courcy Avenue, Carrickfergus, Co. Antrim. Tel: 02893369867
All enquires will be held in the strictest of confidence. - RATES
- Please note that all perspective purchasers should make their own enquiries to confirm the NAV / rates payable.
- VAT
- All prices, outgoings etc are exclusive of, but may be subject to VAT.
- Customer Due Diligence
- As a business carrying out estate agency work we are required to verify the identity of both the vendor and the purchaser as outlined in the following: The Money Laundering, Terrorist Financing and Transfer of Funds (Information on the Payer) Regulations 2017 - http://www.legislation.gov.uk/uksi/2017/692. Any information and documentation provided by you will be held for a period of 5 years from when you cease to have a contractual relationship with Edmondson Estates. The information will be held in accordance with General Data Protection Regulation (GDPR) on our client file and will not be passed on to any other party, unless we are required to do so by law and regulation.
- Edmondson Estates for themselves and for the Vendors or Lessors of this property whose agents they are give notice that (i) the particulars are set out as a general outline only for the guidance of intending Purchasers or Lessees and do not constitute, nor constitute part of, an offer at contract (ii) all descriptions, dimensions, references to condition and necessary permissions for use and occupation and other details are given in good faith and are believed to be correct but their accuracy is not guaranteed and any intending purchaser or tenant should not rely on them as statements or representations of fact but must satisfy themselves by inspection or otherwise as to the correctness of each of them (iii) no person in the employment of Edmondson Estates has any authority to make or give any representation or warranty in relation to this property. (iv) Edmondson Estates have not tested any services, equipment or facilities. Purchasers must satisfy themselves by inspection or otherwise.


