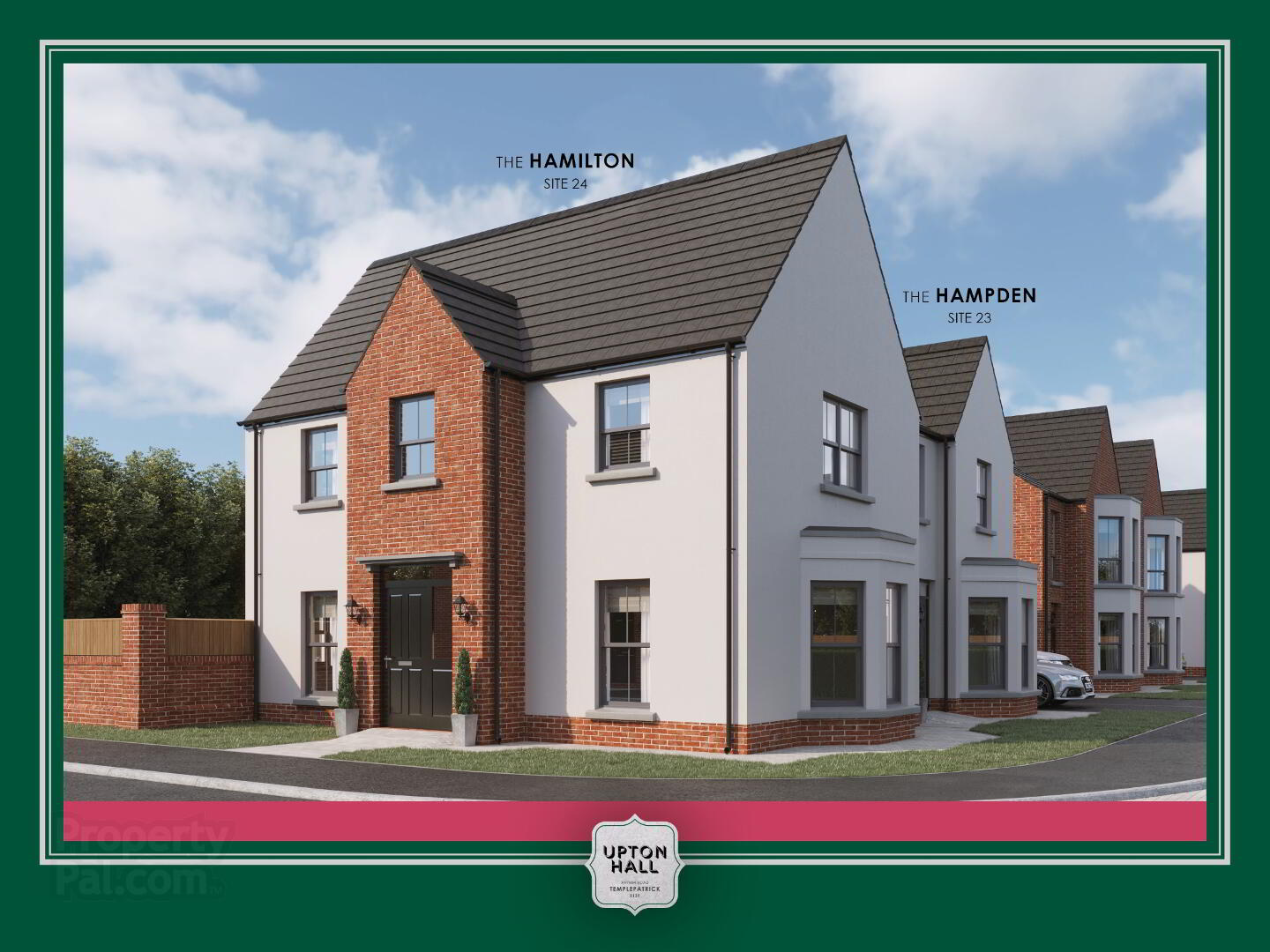The Hamilton, Upton Hall,
Antrim Road, Templepatrick
3 Bed Semi-detached House
This property forms part of the Upton Hall development
Sale agreed
3 Bedrooms
2 Bathrooms
1 Reception
Show Home Open By appointment only
Marketed by multiple agents
Property Overview
Status
Sale Agreed
Style
Semi-detached House
Bedrooms
3
Bathrooms
2
Receptions
1
Property Features
Size
112.6 sq m (1,212 sq ft)
Tenure
Not Provided
Heating
Gas
Property Financials
Price
£272,500
Rates
Not Provided*¹
Property Engagement
Views Last 7 Days
60
Views Last 30 Days
256
Views All Time
5,001
Upton Hall Development
| Unit Name | Price | Size | Site Map |
|---|---|---|---|
| Site 24 Upton Hall | Sale agreed | 1,212 sq ft |
Site 24 Upton Hall
Price: Sale agreed
Size: 1,212 sq ft

Show Home Open Viewing
By appointment only
PHASE 1 SOLD OUT - PHASE 2 NOW ON RELEASE!
SHOW HOUSE OPEN BY PRIVATE APPOINTMENT
For A Private Appointment Please Contact The Selling Agents
Offering a range of outstanding detached and semi-detached homes, Upton Hall guarantees comfort, style and tranquillity, all within an exceptional area. Fittingly named to reflect the impressive Castle Upton which proudly stands just across the road from the Upton Hall development, homeowners can experience picturesque scenery, history and culture right from their doorstep.
Situated at the heart of County Antrim, the quaint village of Templepatrick is regarded as one of the area’s most sough-after places to live. With a rich history, breath-taking scenery and a thriving tight-knit community, this unparalleled location affords homeowners with the opportunity to create lasting members with all of the family. Whether its spending time in nature or kicking back an relaxing at one of many nearby facilities, this exceptional area offers something for everyone.
Surrounded by picturesque outdoor spaces Upton Hall is the idyllic place to call home, especially for those who love the great outdoors. With plenty of opportunities for walking, cycling or simply relaxing in nature, residents of Upton Hall will be spoilt for choice when it comes to enjoying the scenic beauty of this location. From the stunning grounds of Antrim Castle Gardens to the lush fairways of Hilton Templepatrick Golf & Country Club at Kingfisher Country Estate, prospective residents can rest assured that there is plenty to see and do.
What’s more, with the renowned Rabbit Hotel and Retreat situated just a short distance away, homeowners have the chance to unwind and escape the hustle and bustle of everyday life. For those looking for a more traditional hotel experience, the nearby Dunadry Hotel and Gardens provides an excellent choice for a serene getaway, perfect to relax and recharge.
SPECIFICATION
KITCHEN
– High quality units with choice of traditional / contemporary doors with a range of colours and handles to choose from
– Soft close doors and drawers
– Choice of quartz worktops and upstands (to detached homes)
– Stainless steel sink with contemporary mixer tap
– Integrated under unit lighting
– Quality integrated appliances to include eye level double electric oven (where applicable), gas hob, dishwasher, fridge / freezer, and extractor
UTILITY ROOM (where applicable)
– High quality units with choice of door finishes, worktops and handles
– Washing machine & space for tumble dryer (or combi where applicable)
BATHROOMS & ENSUITES
– Contempory white sanitary ware with chrome fittings
– Dual drench shower fittings to include overhead rain fitting and hand shower in ensuite
– Low profile shower trays
– Thermostatically controlled showers
– Bespoke wall mounted vanity unit in main bathroom
– WC with soft close function
– Chrome heated towel rail
– Half tiled walls to main bathroom with part tiled walls to ensuite
DOWNSTAIRS WC
– Contemporary white sanitary ware with chrome fittings
ELECTRICAL INSTALLATION
– Energy efficient downlighters to open plan kitchen area, bathroom, and ensuite
– Pre-wired for alarm system
– Gas fired central heating system - app enabled
– Audio / video door bell with smart phone app
– Focal point electric wall mounted fire to lounge
– Comprehensive range of brushed stainless steelelectrical sockets and switches to ground floor
– Mains supply smoke and carbon monoxide detectors with battery back up
– One USB charging port in lounge, kitchen, and all bedrooms
– Pre-wired for Openreach fibre optic broadband (FTTP)
DECORATION
– Painted internal walls and ceilings
– Painted doors, architraves and skirtings
– Bespoke chrome ironmongery
– Access ladder to roof space
FLOORING
– Choice of tiled flooring to entrance hall, kitchen / dining / living area, utility room, cloakroom (where applicable), WC, bathroom and ensuite
– Choice of carpets with high quality underlay to lounge, stairs, landing, and bedrooms
HEATING
– Gas heating with high output radiators
– High efficiency gas boiler
EXTERNAL FINISHES
– Each home has been designed to aid minimal ongoing maintenance
– Composite front door
– High quality uPVC framed double glazed windows
– Tiled roof
– Bitmac driveways
– Landscaped front gardens to include turfed lawn and planting as per landscaping plan - See estate agent for further details
– Rear gardens sown
– Timber fencing to boundaries
– Paved patio area to rear
– Pre-wired electric car charging point
– Front and rear external lighting
– External water tap
– Rear external double power sockets
SELECTIONS
– Selections are from a pre-selected range with the builders nominated suppliers
WARRANTY
– 10 year warranty provided by NHBC


