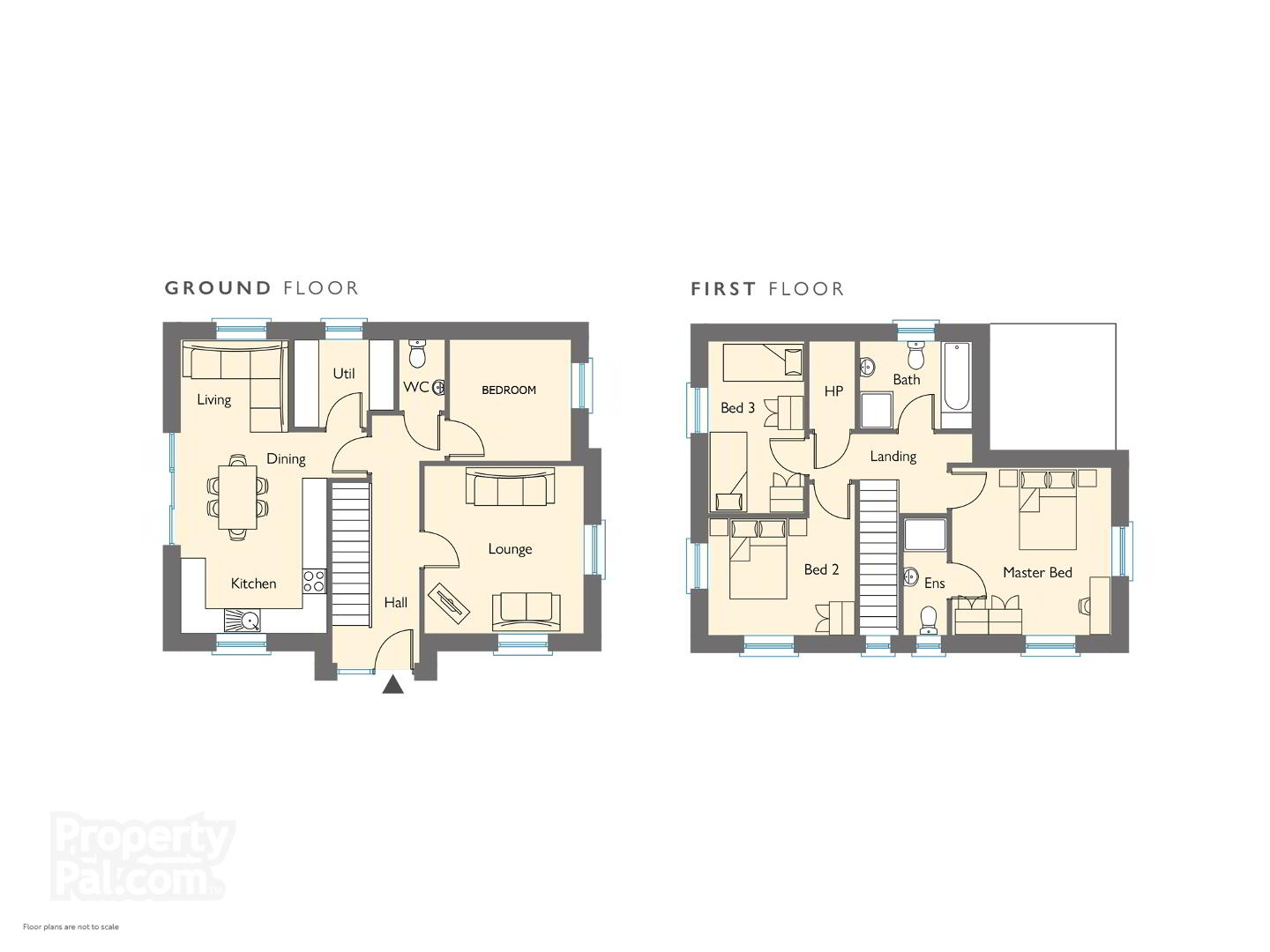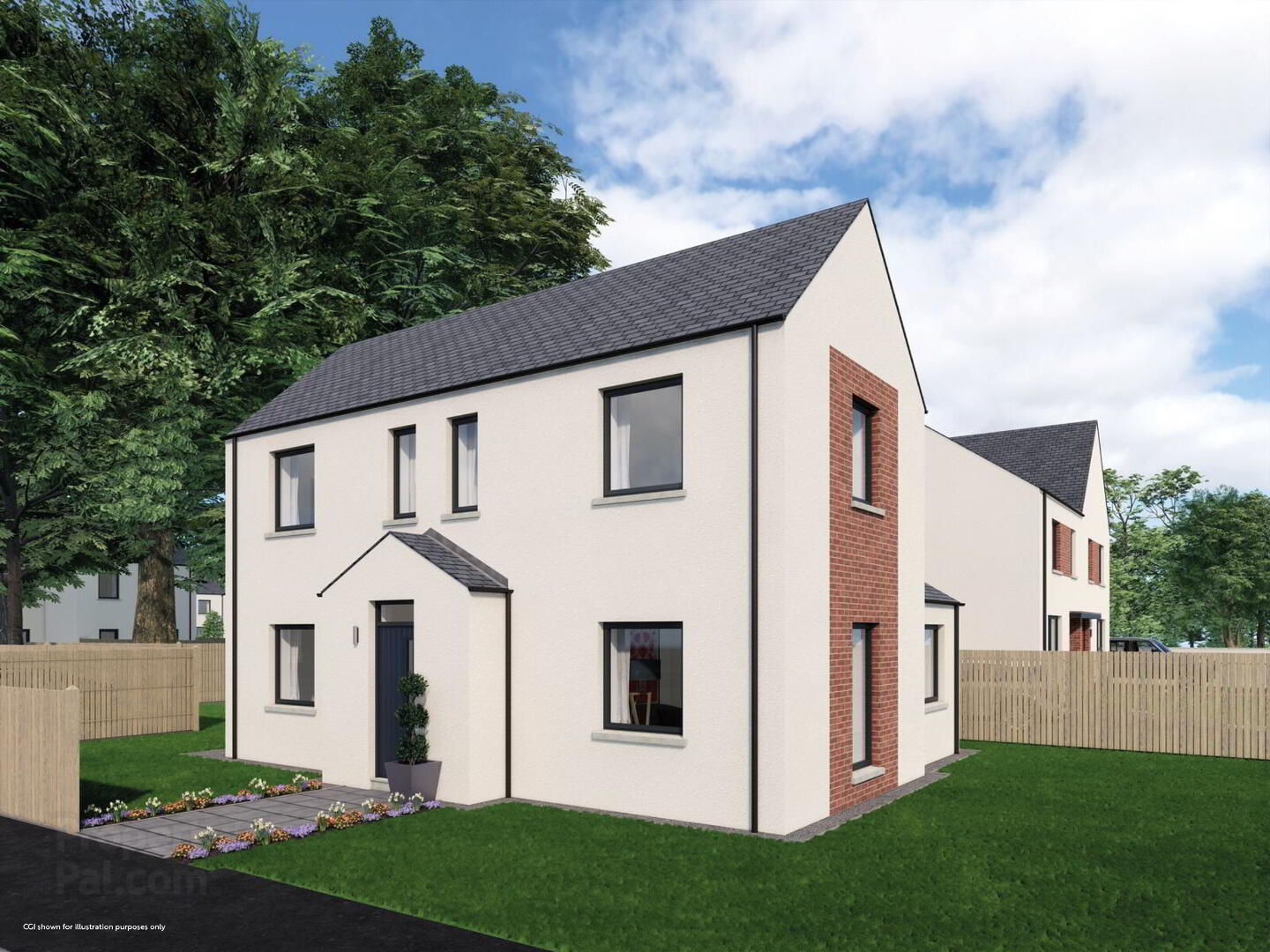The Gowan, The Copse,
Cloyfin Road, Coleraine, BT52 2BN
Four Bedroom Detached
This property forms part of the The Copse development
Price £265,000
4 Bedrooms
3 Bathrooms
1 Reception
Property Overview
Status
On Release
Style
Detached House
Bedrooms
4
Bathrooms
3
Receptions
1
Property Features
Tenure
Not Provided
Heating
Gas
Property Financials
Price
£265,000
Stamp Duty
Rates
Not Provided*¹
Typical Mortgage
Property Engagement
Views All Time
737
The Copse Development
| Unit Name | Price | Size | Site Map |
|---|---|---|---|
| The Copse, Site 22 Cloyfin Road | £265,000 |
The Copse, Site 22 Cloyfin Road
Price: £265,000
Size:

THE GOWAN - A FOUR BEDROOM HOME
A carefully considered specification designed around your lifestyle
KITCHENS & UTILITY ROOMS
Contemporary kitchens with choice of kitchen units, door handles and worktops
• Integrated appliances in kitchen to include gas hob, gas oven, extractor hood, fridge freezer and dishwasher
• Plumbed for washer / dryer
• Recessed energy efficient LED spotlights to ceilings
• Ceramic floor tiling to kitchen area
• Upstand to worktops BATHROOMS,
ENSUITES AND WCS
• Contemporary white sanitary ware with chrome fittings
• Recessed energy efficient LED spotlights to ceilings
• Ceramic floor tiling
• Filly tiled shower enclosures
• Thermostatically controlled showers
• Heated chrome towel radiator to bathroom and ensuite
• Splash back tiling to bathroom and ensuite wash hand basins
INTERNAL FEATURES
• High thermal insulation and energy efficiency rating
• Wood handrail to stairs with white painted spindles
• Interior painted finish to all walls and ceilings
• Panelled interior doors with quality ironmongery
• Bevelled skirting and architrave
• Carpets to lounge, stairs, landing and bedrooms
• Mains supply smoke, carbon monoxide and heat detectors
• Comprehensive range of electrical sockets, switches
• Wired for satellite TV
• Gas fired central heating with high efficiency boiler
EXTERNAL FEATURES
• Tarmac driveway
• Gardens topsoiled and sown out
• Fencing in appropriate locations
• Double glazed high performance uPVC windows
• GRP composite front door with locking system
• Paved patio area to rear
• Exterior light to rear door WARRANTY 10 year Global Home Warranty
GROUND F LOOR
Entrance Hall with separate WC
Lounge ft 13’2” x 12’6” m 4.00 x 3.80
Kitchen | Dining | Living ft 23’0” x 11’6” m 7.00 x 3.50
Bedroom 4 / Study ft 9’6” x 9’6” m 2.90 x 2.90
Utility ft 7’11” x 6’11” m 2.40 x 2.10
F I R S T F LOOR
Master Bedroom ft 13’2” x 12’6” m 4.00 x 3.80
Ensuite ft 9’2” x 3’5” m 2.80 x 1.05
Bedroom 2 ft 11’6” x 9’2” m 3.50 x 2.80
Bedroom 3 ft 13’6” x 7’7” m 4.10 x 2.30
Bathroom ft 8’10” x 6’11” m 2.69 x 2.10


