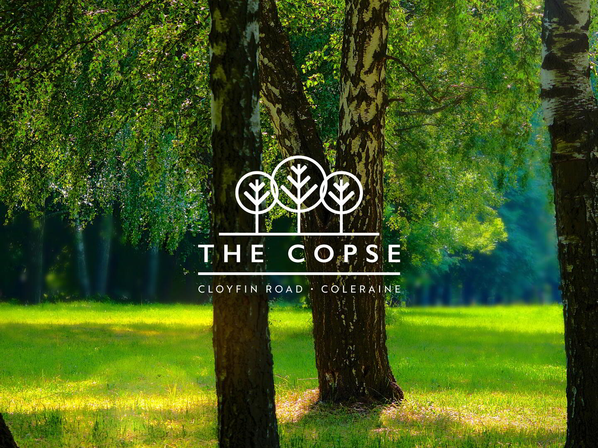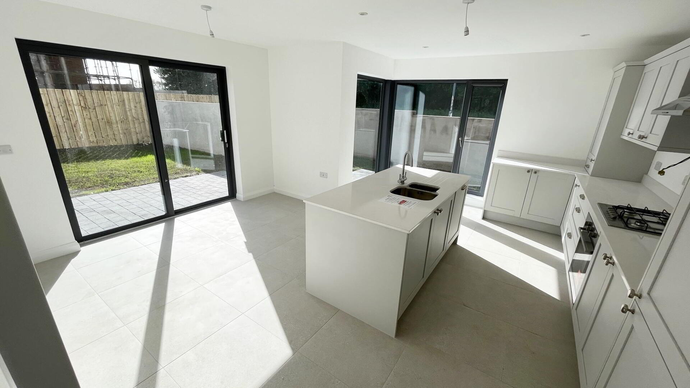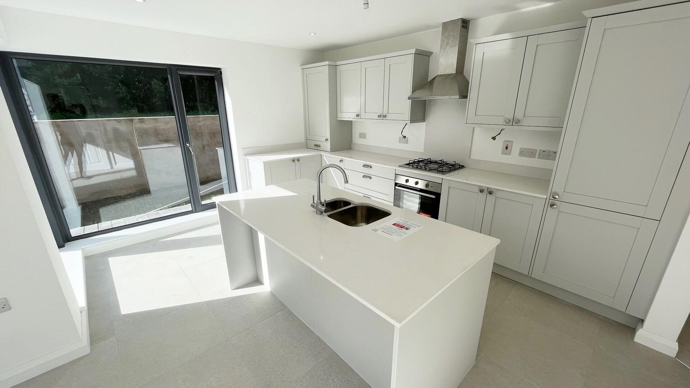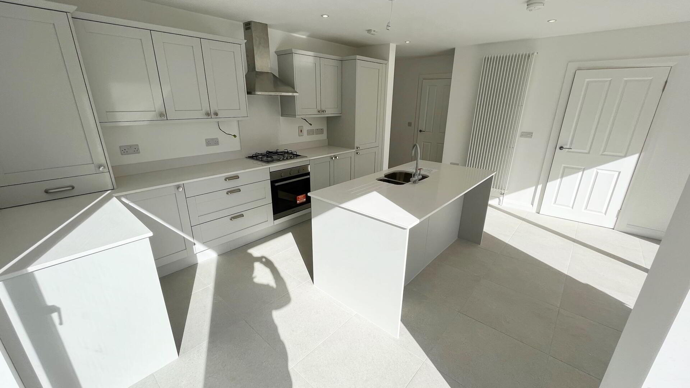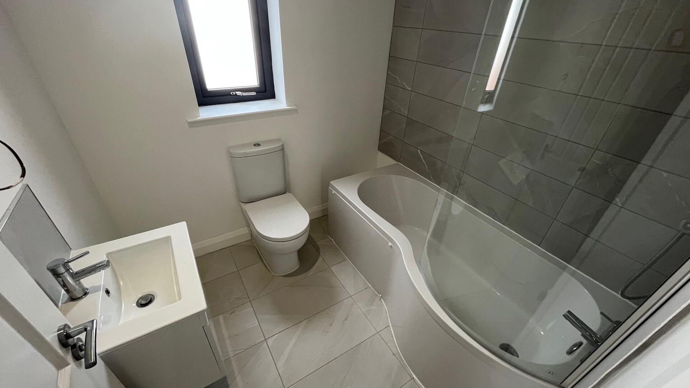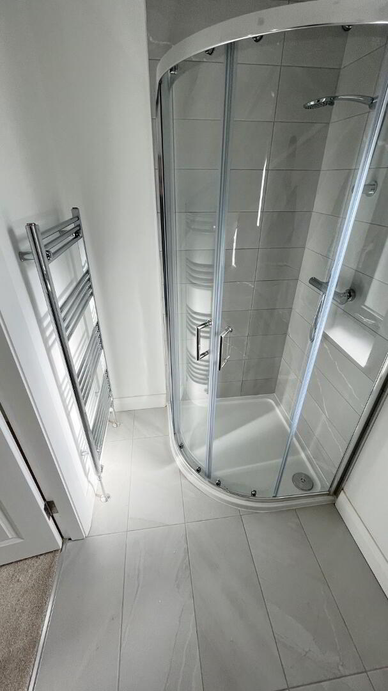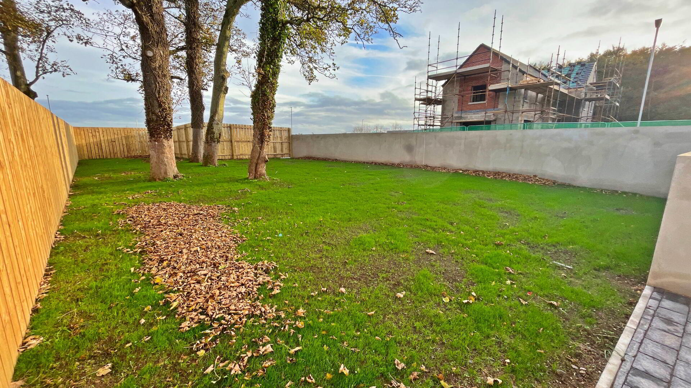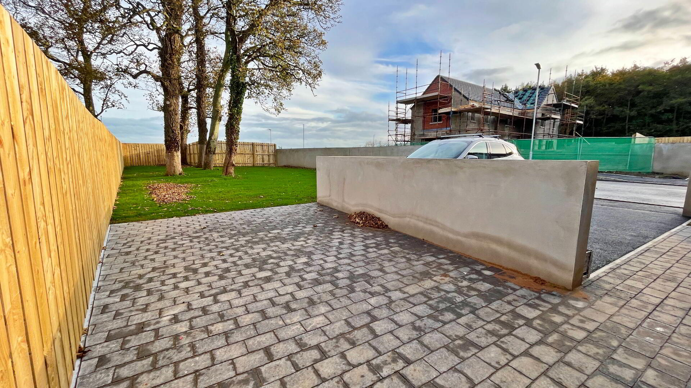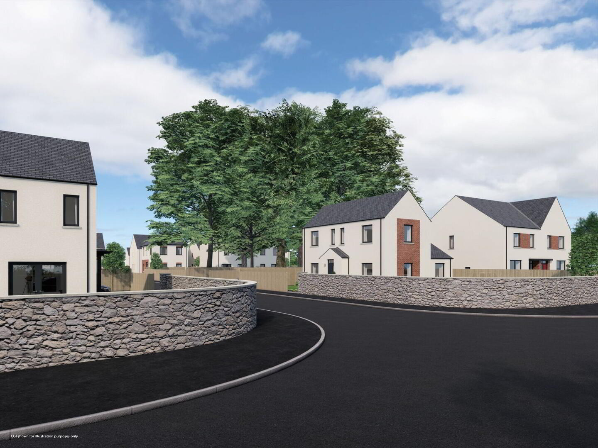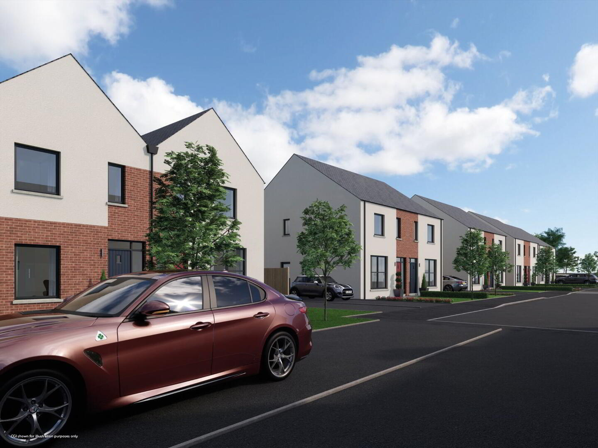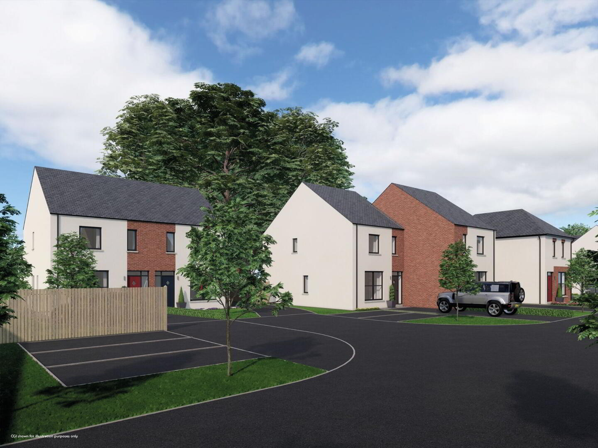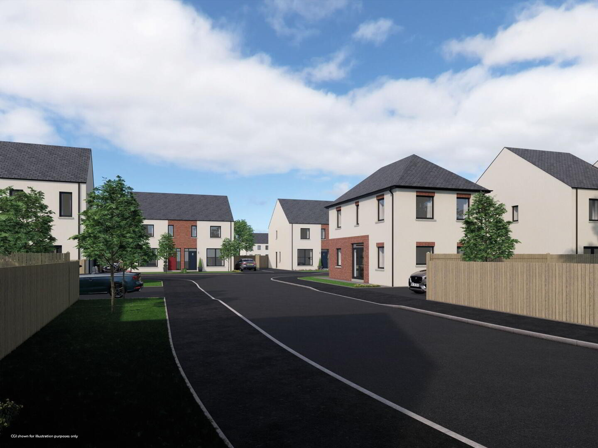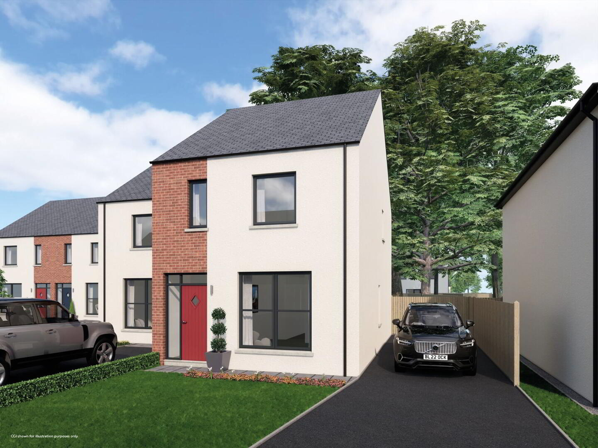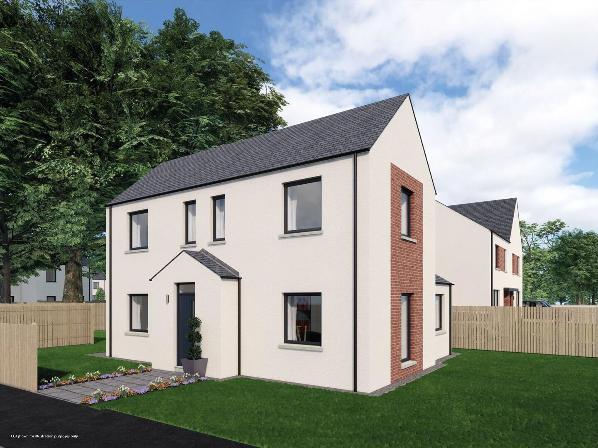Property Types
(3 available)
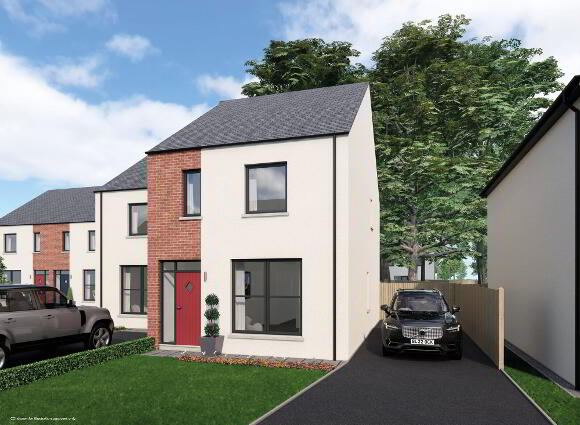
2 homes available
From £195,000 to £199,500
Tha Oak, The Copse, Cloyfin Road, Coleraine
Three bedroom semi
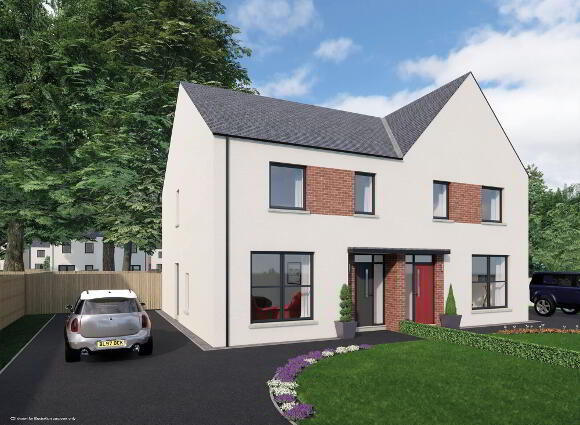
1 home available
Price £225,000
The Birch, The Copse, Cloyfin Road, Coleraine, BT52 2BN
THREE BEDROOM SEMI
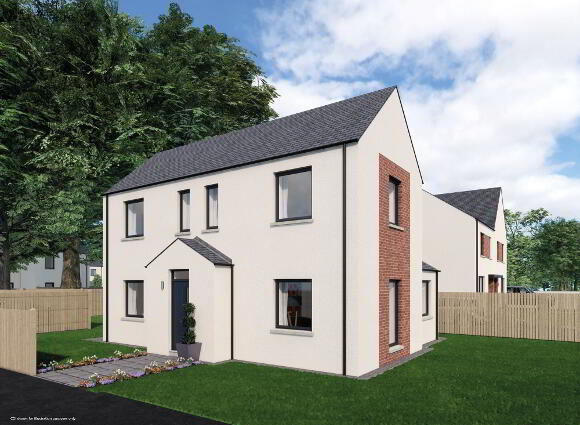
1 home available
Price £265,000
The Gowan, The Copse, Cloyfin Road, Coleraine, BT52 2BN
Four Bedroom Detached
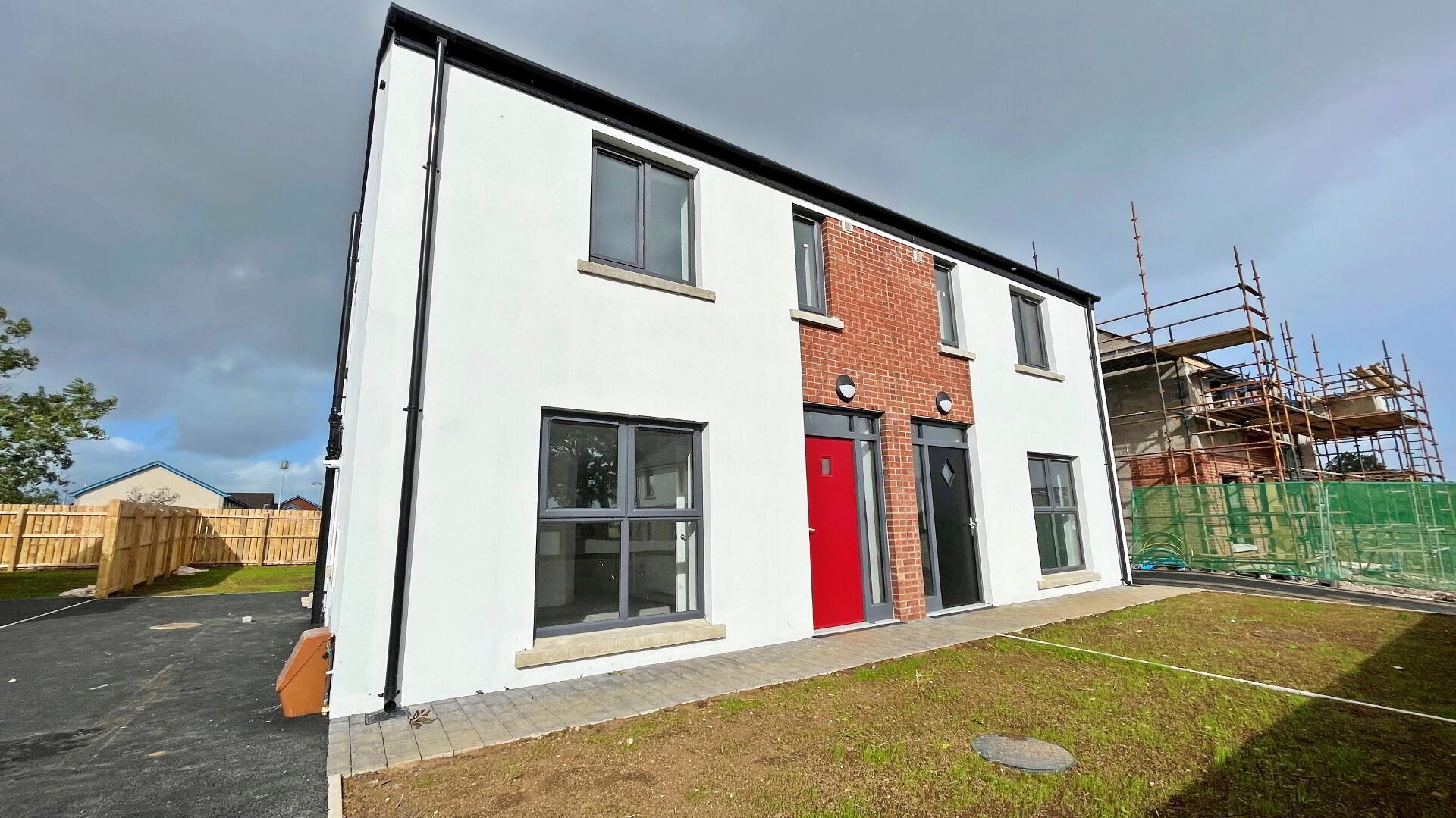
A SMALL SECLUDED DEVELOPMENT OF
CONTEMPORARY HOMES
The Copse takes its name from the beautiful copse of mature trees that form a focal point within this new development.
This secluded haven featuring a range of house types is the perfect place to connect with nature, yet is only a 5 - 10 minute walk from the town centre, shops, schools and Coleraine Station.
These modern homes feature high specification kitchens and bathrooms with open plan living areas which allow freedom and flexibility for the modern family.
Put down your roots at The Copse and discover what the wonderful Causeway Coast has to offer.
A CAREFULLY CONSIDERED SPECIFICATION
Kitchens and bathrooms designed around your lifestyle
KITCHENS & UTILITY ROOMS
Contemporary kitchens with choice of kitchen units, door handles and worktops
• Integrated appliances in kitchen to include electric hob, electric oven, extractor hood, fridge freezer and dishwasher
• Plumbed for washer / dryer
• Recessed energy efficient LED spotlights to ceilings
• Ceramic floor tiling to kitchen area
• Upstand to worktops BATHROOMS,
ENSUITES AND WCS
• Contemporary white sanitary ware with chrome fittings
• Recessed energy efficient LED spotlights to ceilings
• Ceramic floor tiling
• Filly tiled shower enclosures
• Thermostatically controlled showers
• Heated chrome towel radiator to bathroom and ensuite
• Splash back tiling to bathroom and ensuite wash hand basins
INTERNAL FEATURES
• High thermal insulation and energy efficiency rating
• Wood handrail to stairs with white painted spindles
• Interior painted finish to all walls and ceilings
• Panelled interior doors with quality ironmongery
• Bevelled skirting and architrave
• Carpets to lounge, stairs, landing and bedrooms
• Mains supply smoke, carbon monoxide and heat detectors
• Comprehensive range of electrical sockets, switches
• Wired for satellite TV
• Gas fired central heating with high efficiency boiler
EXTERNAL FEATURES
• Tarmac driveway
• Gardens topsoiled and sown out
• Fencing in appropriate locations
• Double glazed high performance uPVC windows
• GRP composite front door with locking system
• Paved patio area to rear
• Exterior light to rear door WARRANTY 10 year Global Home Warranty
ANNUAL MANAGEMENT FEE: TBC
Each resident will become a shareholder in the management company responsible for communal insurances and maintenance
BOOKING TERMS
To reserve a property a signed booking contract together with a non-refundable booking deposit of £1,000 is required made payable to “Philip Tweedie & Company”.
Contract to be signed within 8 weeks of the booking date together with a balance made up to 10% of purchase price.

