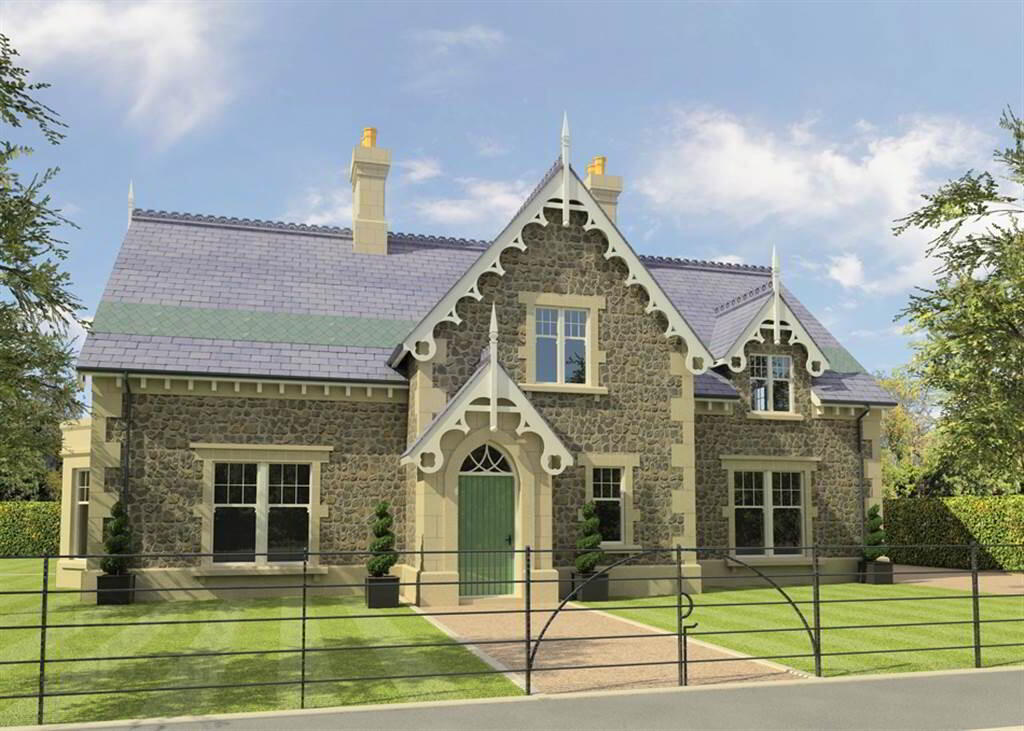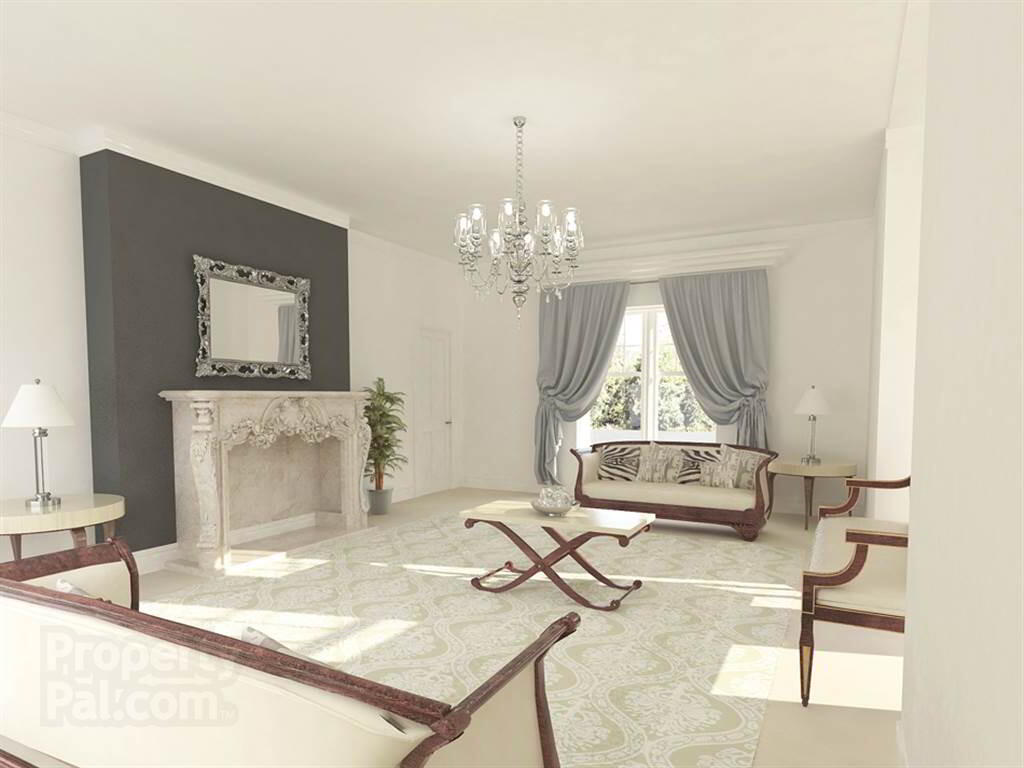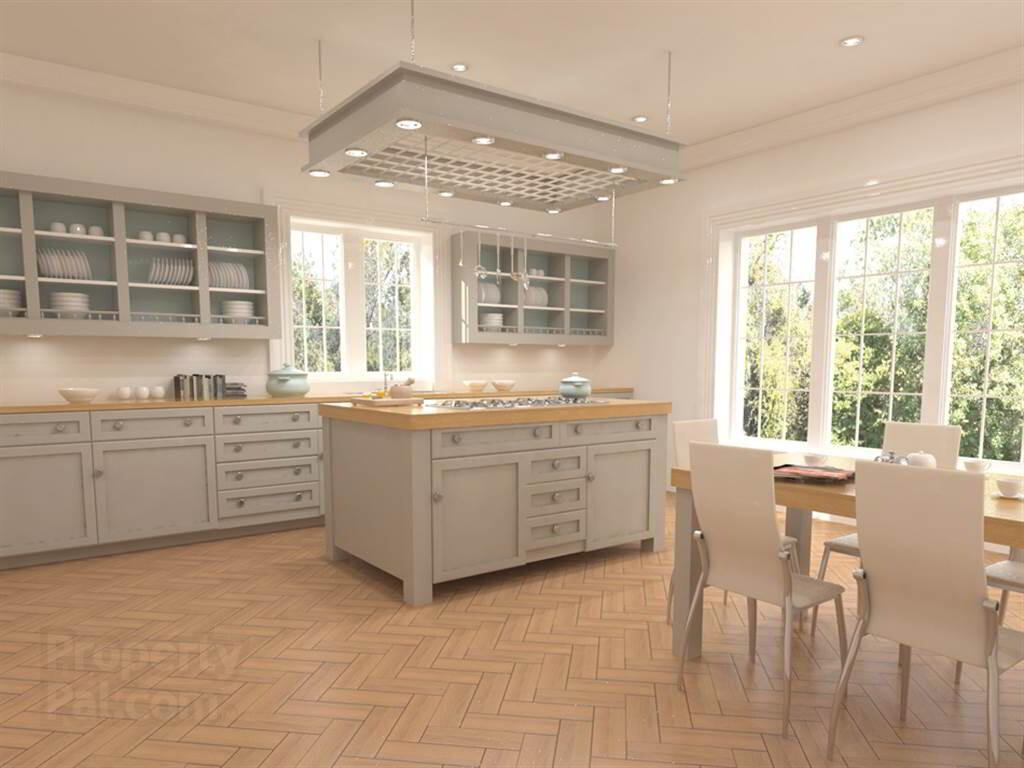


The Gatelodge, The Demesne Country Estate,
Kilmore Road, Lurgan, BT67 9BP
4 Bed Detached House (2 homes)
This property forms part of the The Demesne Country Estate development
Price £525,000
4 Bedrooms
2 Receptions
Property Overview
Status
For Sale
Style
Detached House
Bedrooms
4
Receptions
2
Property Features
Tenure
Not Provided
Heating
Oil
Property Financials
Price
£525,000
Stamp Duty
Typical Mortgage
Property Engagement
Views Last 7 Days
451
Views Last 30 Days
2,839
Views All Time
194,487
The Demesne Country Estate Development
| Unit Name | Price | Size |
|---|---|---|
| Site 2 The Gatelodge The Demesne Country Estate | £525,000 | 2,800 sq ft |
| Site 1 The Gatelodge The Demesne Country Estate | Sold | 2,800 sq ft |
Site 2 The Gatelodge The Demesne Country Estate
Price: £525,000
Size: 2,800 sq ft
Site 1 The Gatelodge The Demesne Country Estate
Price: Sold
Size: 2,800 sq ft

Features
- SPECIFICATION
- INTERNAL:
- PC Sum Allowance Given To Purchaser For Kitchen/Utility , Sanitary Ware, Fireplaces And Wall And Floor Tiling In Selected Areas
- All Internal Walls And Ceilings Painted In Emulsion
- 6" Moulded Skirting Boards And Deep Traditional Architraves
- Recessed Low Voltage Lighting On Ground Floor Reception/Drawing Room
- Mains Operated Fire Alarm System
- BT Points To Various Rooms
- Zoned Oil Fired Central Heating
- Traditional Radiator System With Fitted Thermostatic Controls To Ground Floor And First Floor
- EXTERNAL:
- Sliding Sash Windows
- Feature Decorative Fascia Board, Soffits And Barge Board With Detailed Finials
- Reconstituted Stone Finish
- Slate Roof
- Solid Timber Front And Rear Entrance Doors
- Natural Stone Entrance Paviors
- Gravel / Pebble Driveways
- Landscaping To Front, Side And Rear Gardens Together With Feature Stone And Rendered Boundary
- Wall And Black Estate Fencing
- Each Home In This Unique Development Will Have Its Own Private Landscaped Garden And Access To An Ornamental Garden And Tennis Court Within The Development
This is an exceptional opportunity to purchase the beautiful Gatelodge residence within this exclusive development of breathtaking homes, bordering Lurgan Golf Course, and featuring an abundance of living space, perfect for relaxing or entertaining.
This luxurious and individually designed family home features 4 bedrooms, drawing room, lounge, kitchen & dining, and is finished with a superb, high specification. Each home in this unique development will have its own private landscaped garden and access to an ornamental garden and tennis court within the development.
Please note that construction of The Gatelodge has not started yet and it is estimated to take 12-18 months to build.
- ENTRANCE PORCH:
- ENTRANCE HALL:
- DRAWING ROOM:
- 8.15m x 5.41m (26' 9" x 17' 9")
(into bay) - LOUNGE:
- 8.15m x 2.36m (26' 9" x 7' 9")
- KITCHEN / DINING AREA:
- 6.35m x 5.87m (20' 10" x 19' 3")
- UTILITY ROOM:
- 2.49m x 2.03m (8' 2" x 6' 8")
- WC:
- 2.92m x 1.37m (9' 7" x 4' 6")
- CLOAKROOM:
- MASTER BEDROOM:
- 7.16m x 5.41m (23' 6" x 17' 9")
- ENSUITE SHOWER ROOM:
- BEDROOM (2):
- 5.87m x 5.51m (19' 3" x 18' 1")
- BEDROOM (3):
- 5.41m x 4.04m (17' 9" x 13' 3")
- BEDROOM (4):
- 5.41m x 4.04m (17' 9" x 13' 3")
- BATHROOM:
- 4.78m x 3.25m (15' 8" x 10' 8")


