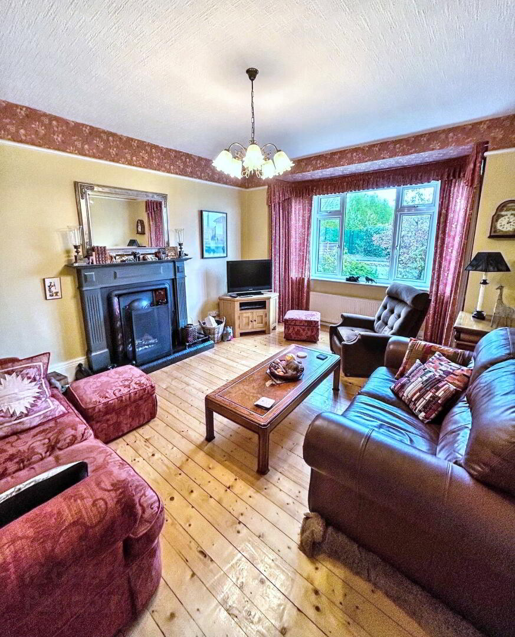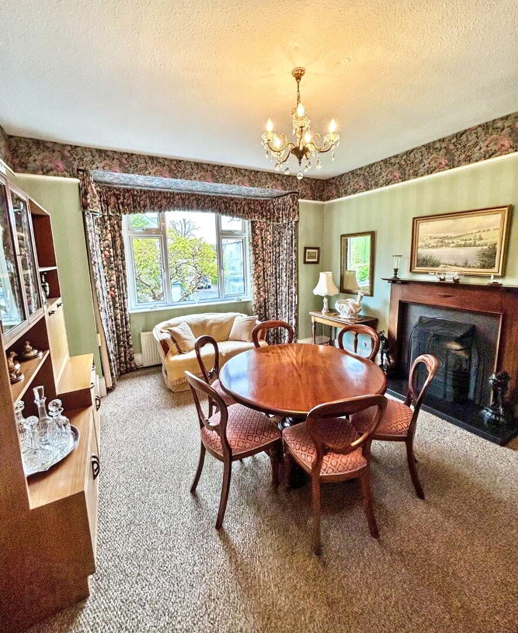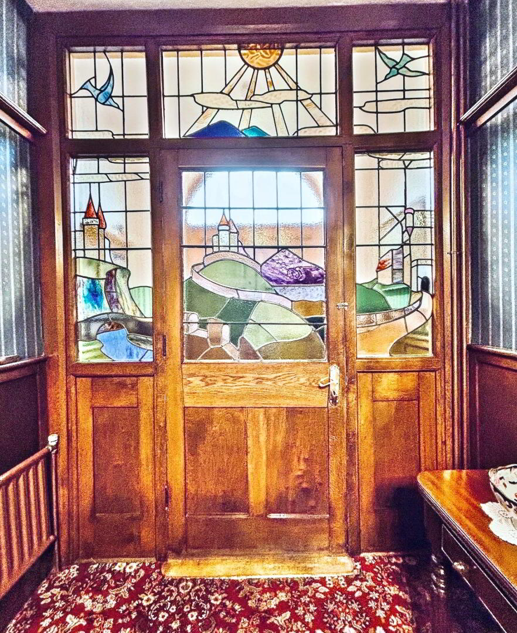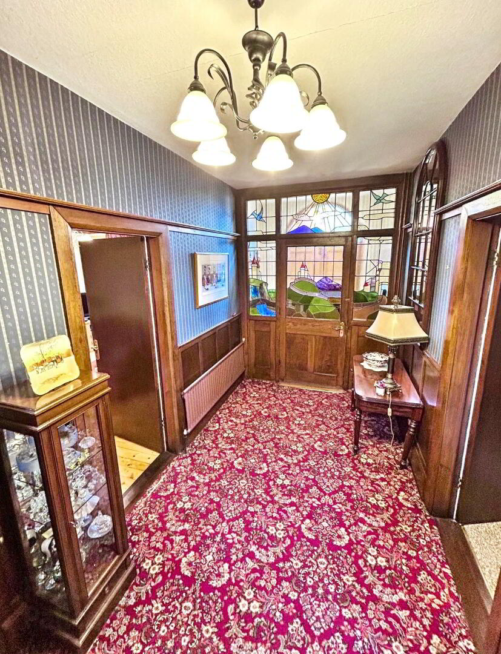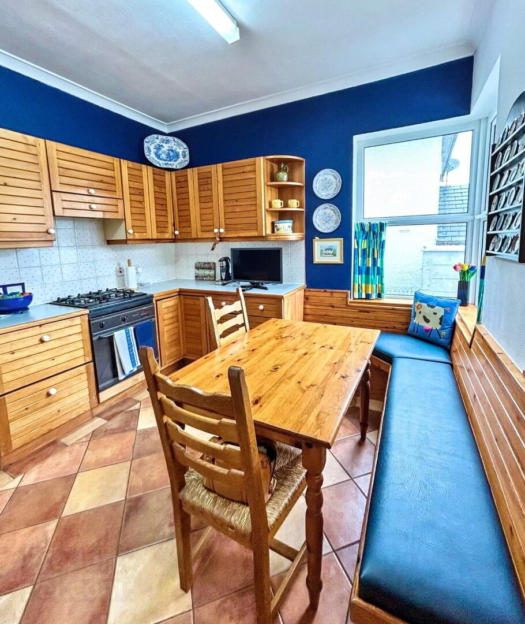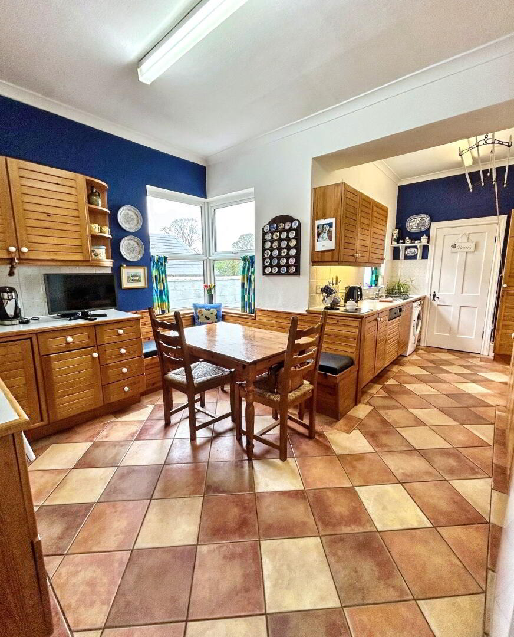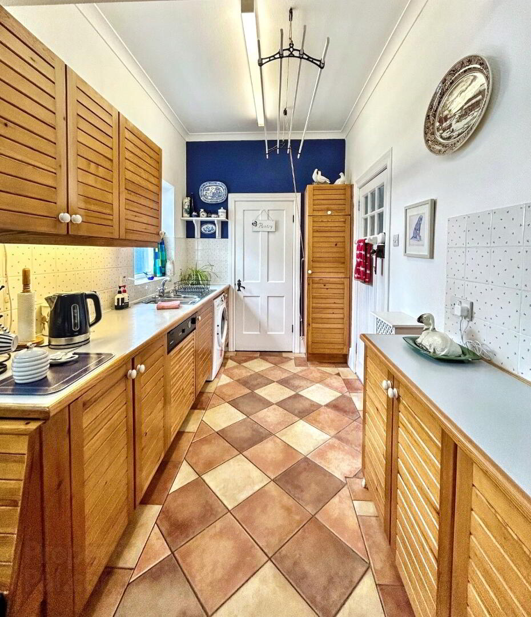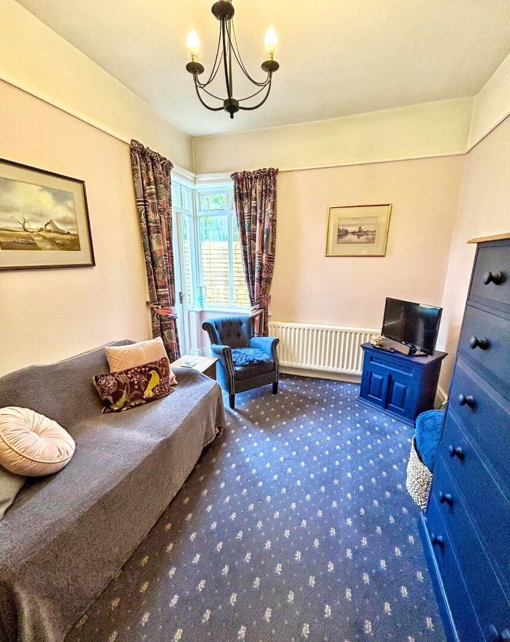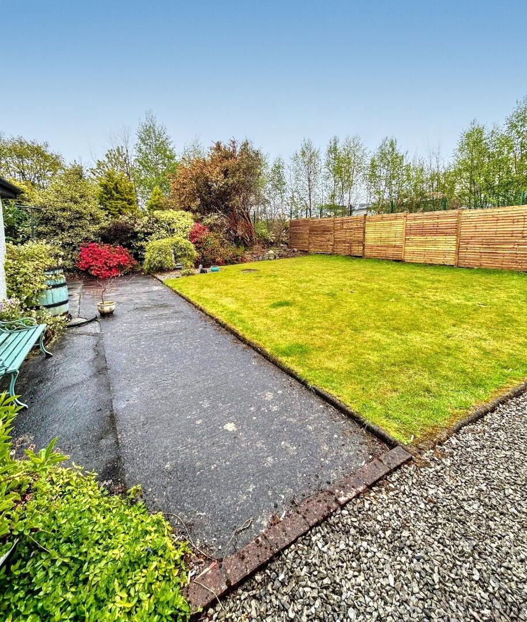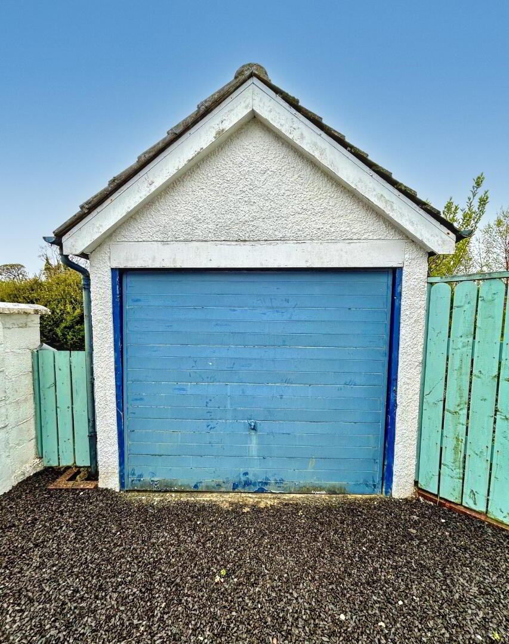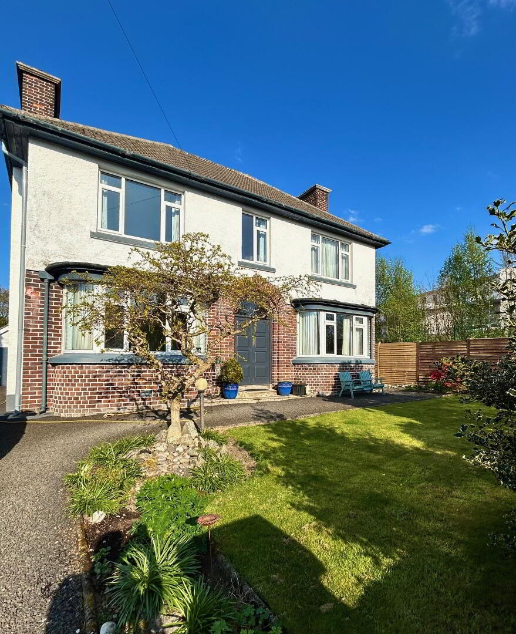The Foxes, 6 Daphne Gardens,
Derry/Londonderry, BT47 6LX
4 Bed Detached House with garage
Offers Over £339,950
4 Bedrooms
2 Bathrooms
3 Receptions
Property Overview
Status
For Sale
Style
Detached House with garage
Bedrooms
4
Bathrooms
2
Receptions
3
Property Features
Tenure
Freehold
Energy Rating
Heating
Oil
Broadband
*³
Property Financials
Price
Offers Over £339,950
Stamp Duty
Rates
£2,157.65 pa*¹
Typical Mortgage
Legal Calculator
Property Engagement
Views All Time
1,239
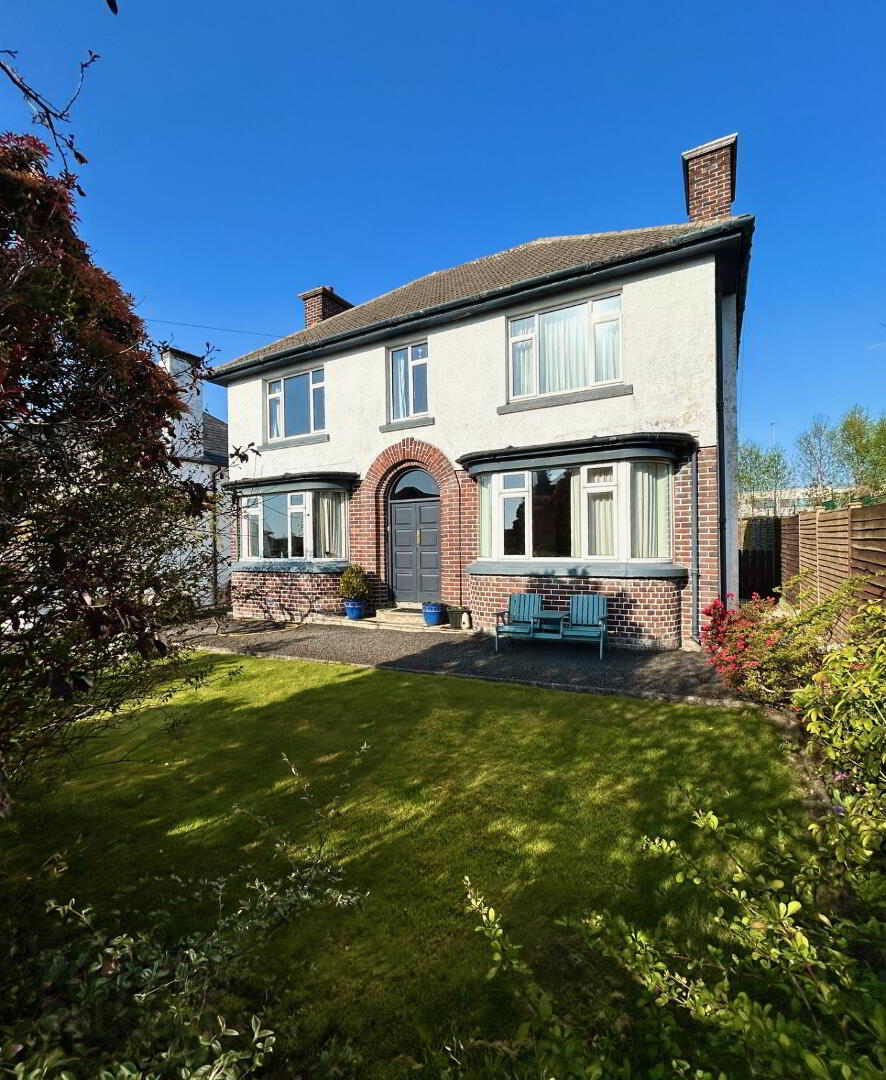
Features
- Four Bedroom Detached Home
- Three Reception Rooms
- Spacious Kitchen-Breakfast Room
- Walk In Pantry Cupboard
- Lots Of Original Period Features Throughout
- Detached Garage
- Quiet Cul-de-sac Location
- Potential For Additional Ground
- Street Parking For 2/3 Cars
- Internal Viewing Is Advised
Welcome to Your Forever Home – Timeless Charm Meets Space and Style.
Located Just Off The Limavady Road. This Is The One For You.
James Gorman Property is delighted to present to the sales market “The Foxes”, a truly special detached residence located at 6 Daphne Gardens. Nestled in a quiet, sought-after cul-de-sac just off the Limavady Road, this substantial four-bedroom, three-reception room home offers the perfect blend of character, space, and comfort. A home with real heart, “The Foxes” has been cherished by the same family for over 32 years, and it’s now ready for the next family to enjoy.
Set on a beautifully matured plot, this period property retains many original features, including striking stained glass and elegant fireplaces, while also offering generous proportions and flexible living spaces ideal for growing families.
Upon entering through the porch, you are welcomed by a stunning stained glass front door that opens into a spacious and inviting hallway. To the right, the main living room boasts a feature fireplace and solid hardwood floors, creating a warm and elegant setting. Directly opposite, the formal dining room mirrors the lounge in size and charm, also featuring an original fireplace – perfect for family meals or entertaining guests.
The third reception room offers a cosier, more relaxed setting, with direct access to the rear garden – ideal as a snug, playroom or garden room. At the end of the hallway, a well-proportioned guest WC adds to the practicality of the ground floor.
The kitchen is truly the heart of this home. Shaped in an inviting L-design, it exudes character with a charming corner window seat perfect for casual dining. Kitchen includes a walk-in pantry – a rare and useful feature. From here, you can step directly into the rear garden, passing by practical storage sheds into a serene, private outdoor space bordered by mature trees and high fencing.
The first floor accommodates four well-proportioned bedrooms. The principal bedroom overlooks the front garden and features built-in wardrobes. Bedrooms two and three are generous doubles, one with a view of the peaceful rear garden and the other including a built-in wardrobe. Bedroom four makes an ideal nursery or home office.
The spacious family bathroom, complemented by a separate WC, is both functional and full of potential. A particularly notable feature is the large landing area – almost a room in itself – enhancing the sense of space. Additional storage is available via a drop-down ladder to the attic, which is partially floored, insulated, and dry. The property further benefits from double glazing throughout and an oil-fired central heating system.
Whether you’re upsizing or simply seeking a characterful home in a prestigious location, “The Foxes” offers warmth, potential, and an exceptional standard of care from long-term owners. Early viewing is highly recommended to appreciate all that this charming family home has to offer.
To arrange a private viewing or for more information, please contact James at James Gorman Property on
028 7161 0402. And don’t forget to follow us on social media for the latest updates. Good luck!
Reception One 16’4 x 12’6
Dining Room 15’4 x 12’6
Snug Reception 12’6 x 9’
Kitchen/Diner 12’7 x 20’
Pantry 6’4 x 4’4
Bedroom One 14’2 X 9’8
Bedroom Two 12’6 X 9’
Bedroom Three 13’2 X 11’11
Bathroom Four 9’3 x 8’5
Bathroom 8’8 x 8’2
NB: All measurements taken to widest points

Click here to view the video
