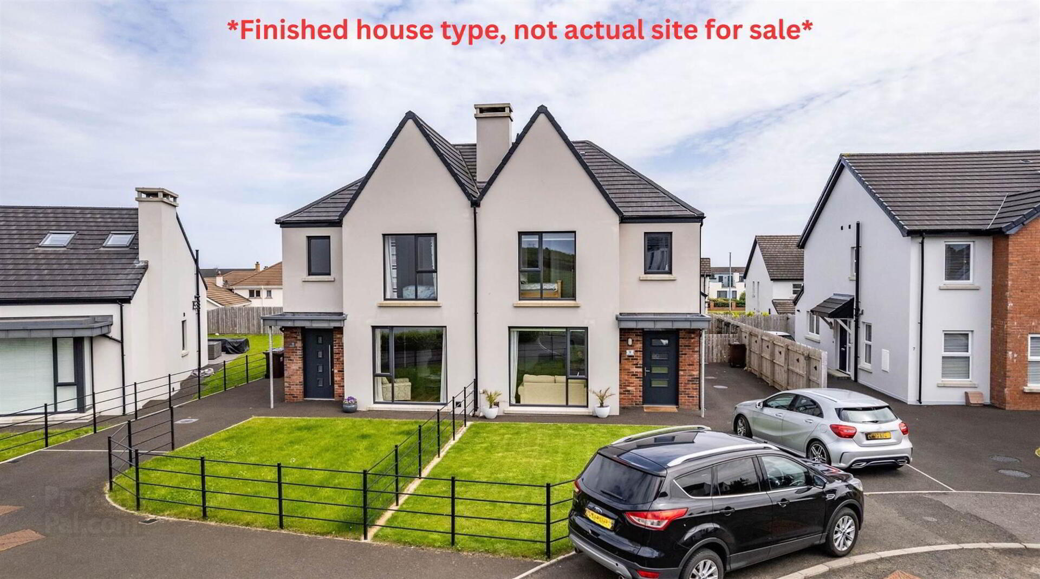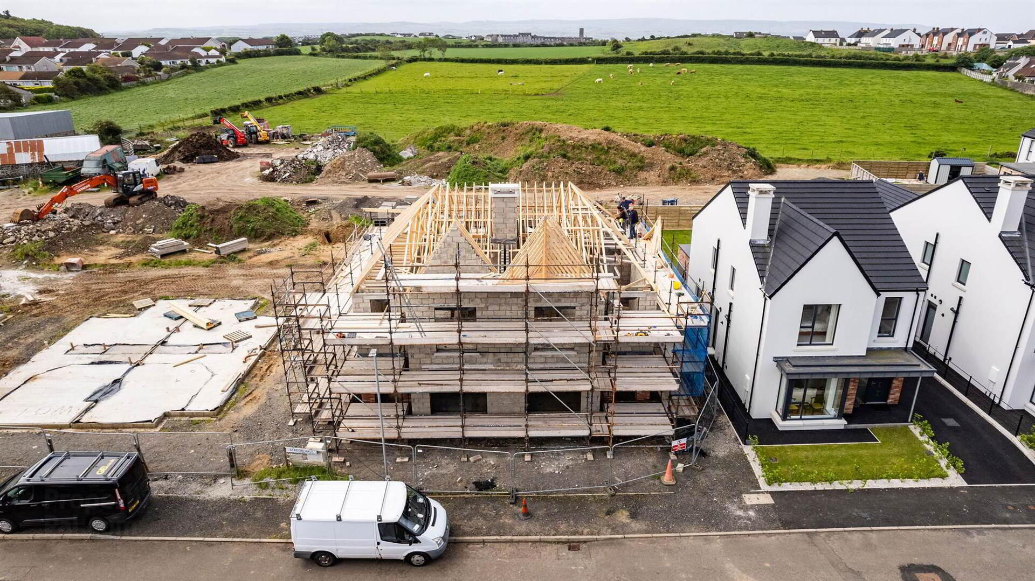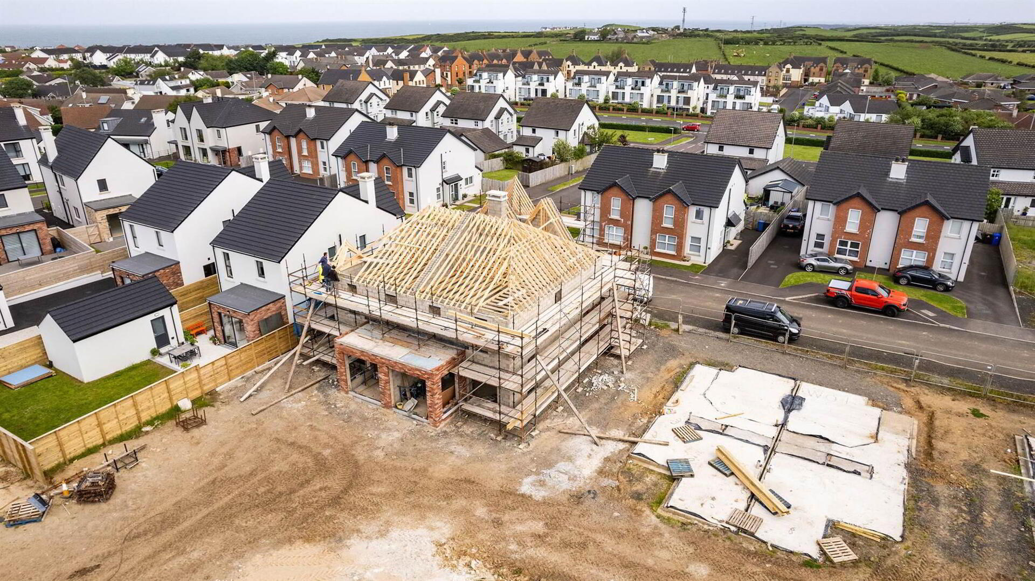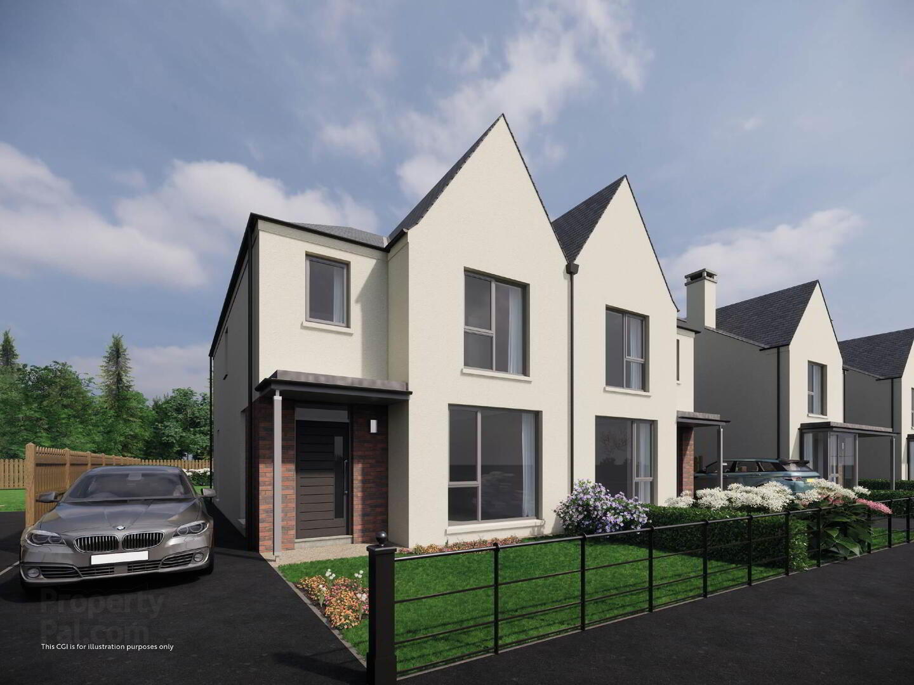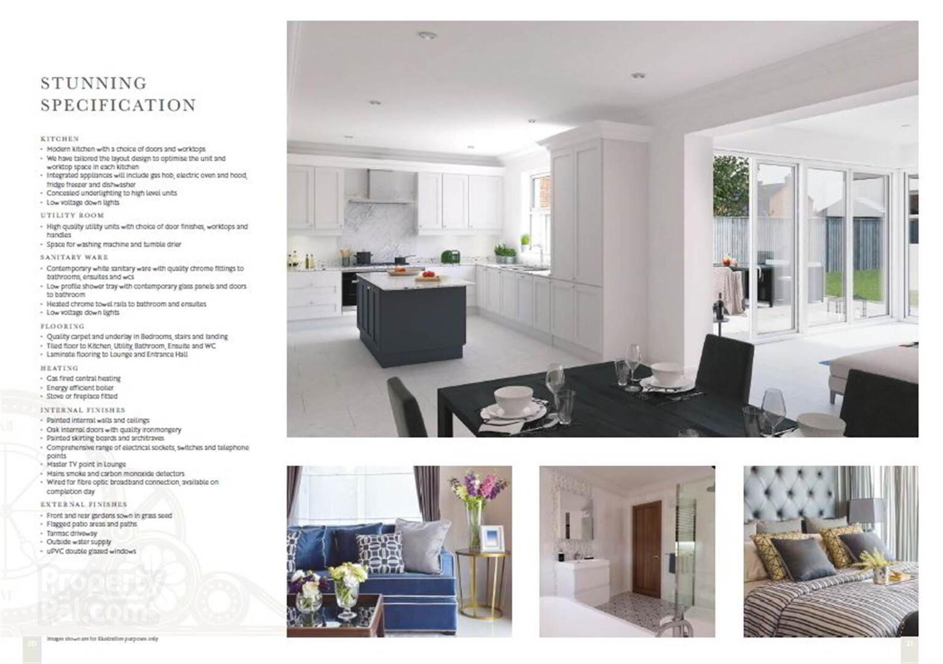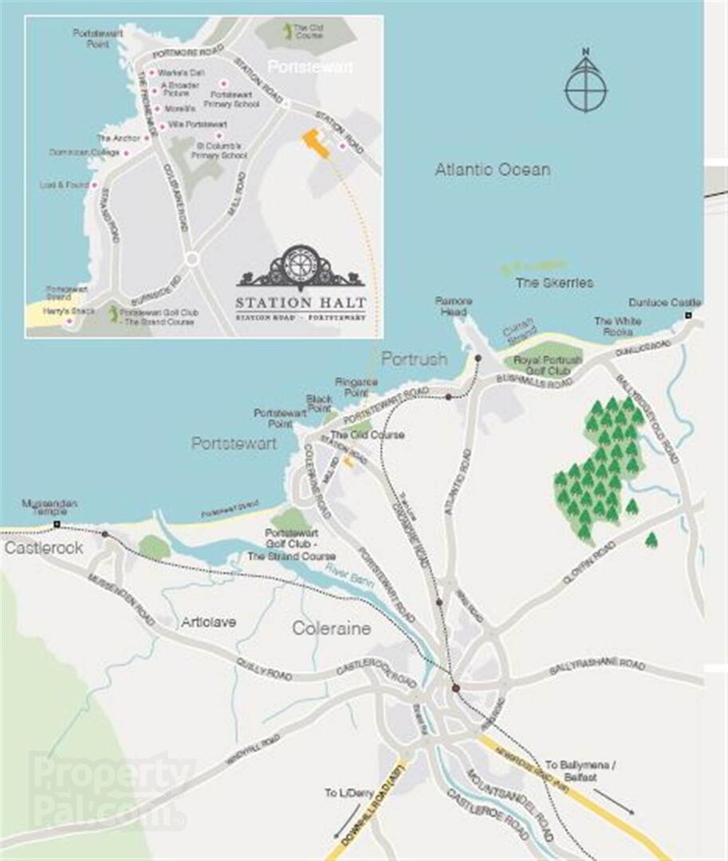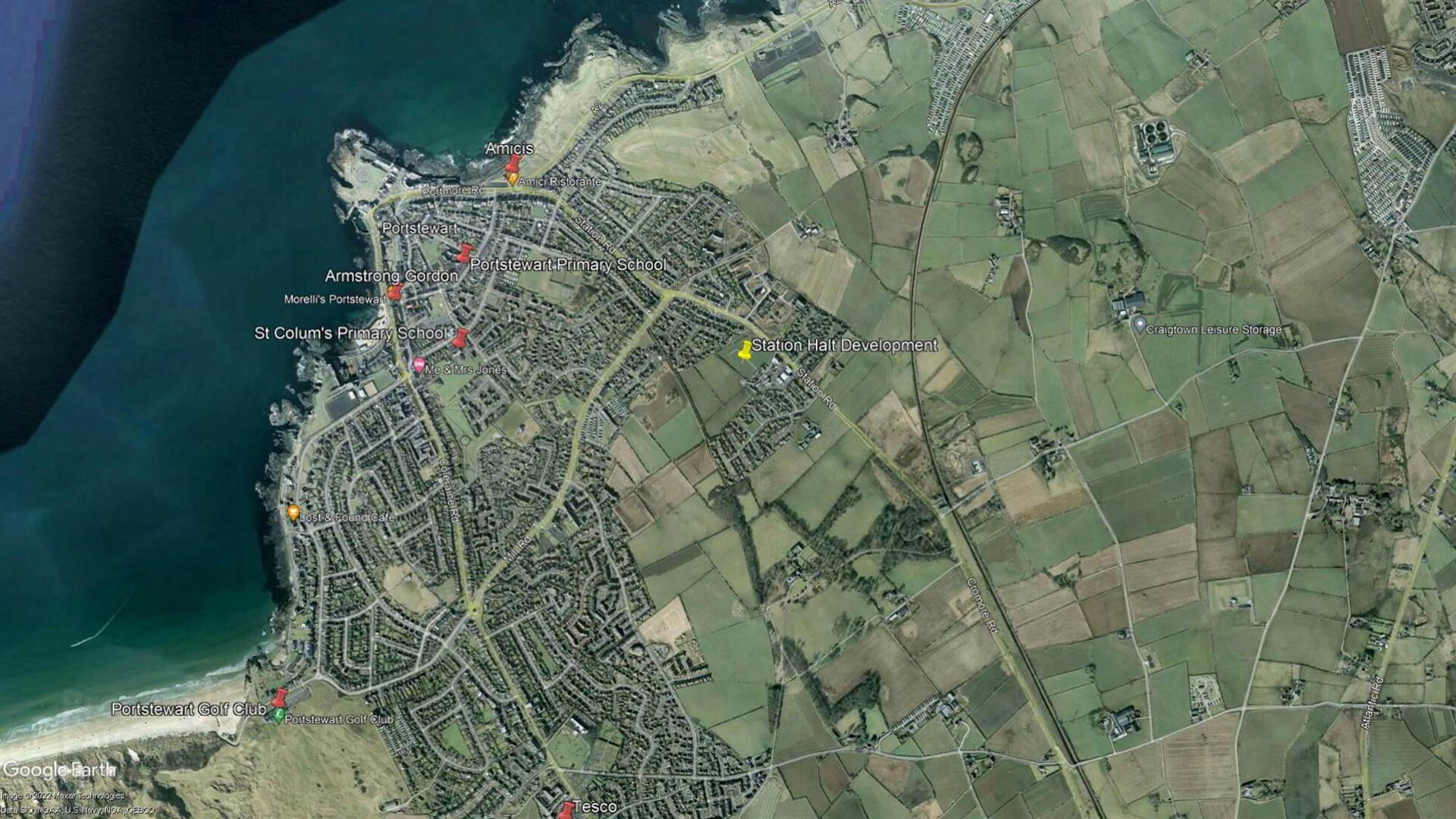'The Donnington', Site 6 Station Halt,
Station Road, Portstewart, BT55 7UA
4 Bed Semi-detached House
Offers Over £390,000
4 Bedrooms
2 Bathrooms
1 Reception
Property Overview
Status
For Sale
Style
Semi-detached House
Bedrooms
4
Bathrooms
2
Receptions
1
Property Features
Tenure
Not Provided
Property Financials
Price
Offers Over £390,000
Stamp Duty
Rates
Not Provided*¹
Typical Mortgage
Legal Calculator
Property Engagement
Views Last 7 Days
104
Views Last 30 Days
349
Views All Time
5,698
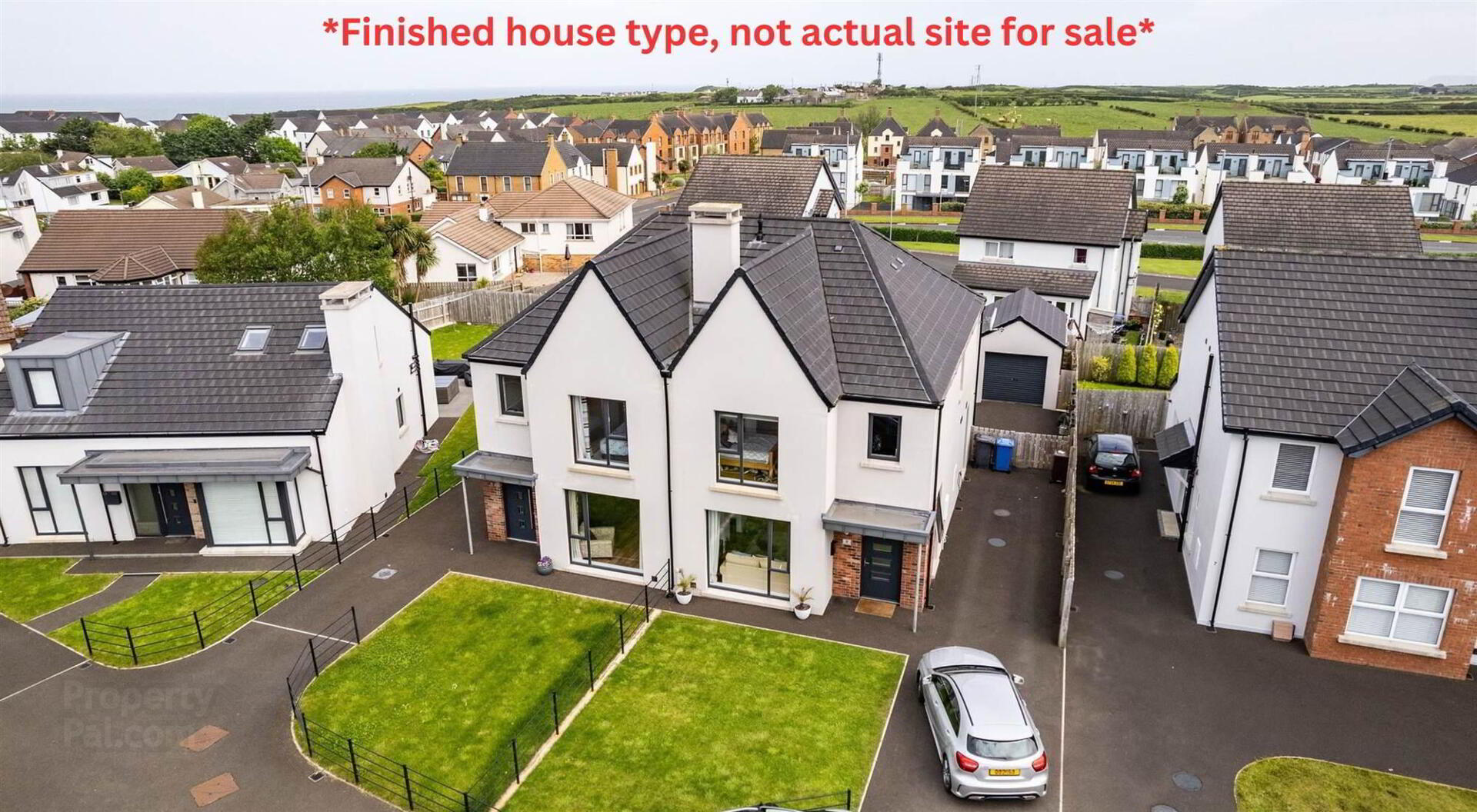
Features
- Kitchen:
- Modern kitchen with a choice of doors and worktops.
- Tailored layout design to optimise unit and worktop space.
- Integrated appliances to include electric oven and hood, fridge freezer and dish-washer.
- Concealed under-lights to high level units.
- Low voltage down lights.
- Utility Room:
- High quality units with choice of door finishes, worktops and handles.
- Space for washing machine and tumble drier.
- Sanitary Ware:
- Contemporary white sanitary ware with quality chrome fittings to bathroom, ensuites and wcs
- Low profile shower tray with contemporary glass panels and doors to bathroom.
- Heated chrome towel rails to bathroom and ensuites.
- Low voltage down lights.
- Flooring:
- Quality carpet and underlay in bedrooms stairs and landing.
- Tiled floor to kitchen, utility room, bathrooms, ensuites and WC.
- Laminate flooring to lounge and entrance hall.
- Heating:
- Gas fired central heating.
- Energy efficient boiler.
- Stove or fireplace fitted.
- Internal finishes:
- Painted internal walls and ceilings.
- Oak internal doors with quality ironmongery.
- Painted skirting boards and architraves.
- Comprehensive range of electrical sockets, switches and telephone points.
- Master TV point in lounge.
- Mains smoke and carbon monoxide detectors.
- Wired for fibre optic broadband connection, available in property.
- External Finishes:
- Front and rear gardens sown in grass seed
- Flagging patio areas and paths.
- Tarmac driveway.
- Outside water supply.
- uPVC double glazed windows.
Discover Portstewart’s hidden gem…
Station Halt offers an exceptional quality of living in one of the North Coast’s most desirable locations.
Designed by award winning Here Architects this exclusive development of light filled, 3 and 4 bedroom family homes is perfectly located with an abundance of amenities and activities within walking distance.
Portstewart’s brightest new neighbourhood…
Station Halt is perfectly located. Minuets walk from the National Trust’s stunning Portstewart strand, Portstewart Golf Club and the vibrant Promenade, a fantastic array of activities and amenities are on your doorstep. Following a walk on the strand or a Links round of golf, stop off in the renowned Harry’s Shack or Lost and Found for award winning food, drink and atmosphere.
Convenient access to schools, shopping, leisure and award winning eateries are complemented by excellent transport links to Belfast, L’derry and beyond.
Ground Floor
- ENTRANCE HALL:
- SEPARATE WC:
- LOUNGE:
- 5.31m x 4.17m (17' 5" x 13' 8")
- KITCHEN/DINING:
- 5.59m x 4.01m (18' 4" x 13' 2")
- GARDEN ROOM:
- 2.9m x 2.36m (9' 6" x 7' 9")
- UTILITY ROOM:
- 2.26m x 0.89m (7' 5" x 2' 11")
First Floor
- LANDING:
- MASTER BEDROOM:
- 3.71m x 3.3m (12' 2" x 10' 10")
- ENSUITE SHOWER ROOM:
- 2.24m x 1.14m (7' 4" x 3' 9")
- BEDROOM (2):
- 3.3m x 2.9m (10' 10" x 9' 6")
- BEDROOM (3):
- 3.61m x 2.62m (11' 10" x 8' 7")
- BEDROOM (4):
- 3.81m x 2.18m (12' 6" x 7' 2")
- BATHROOM:
- 2.9m x 2.18m (9' 6" x 7' 2")
Directions
Approaching Portstewart from Coleraine on the Station Road, Station Park (which leads onto Station Avenue and Station Halt) will be situated on your left hand side just after the Cromore Halt Restaurant.


