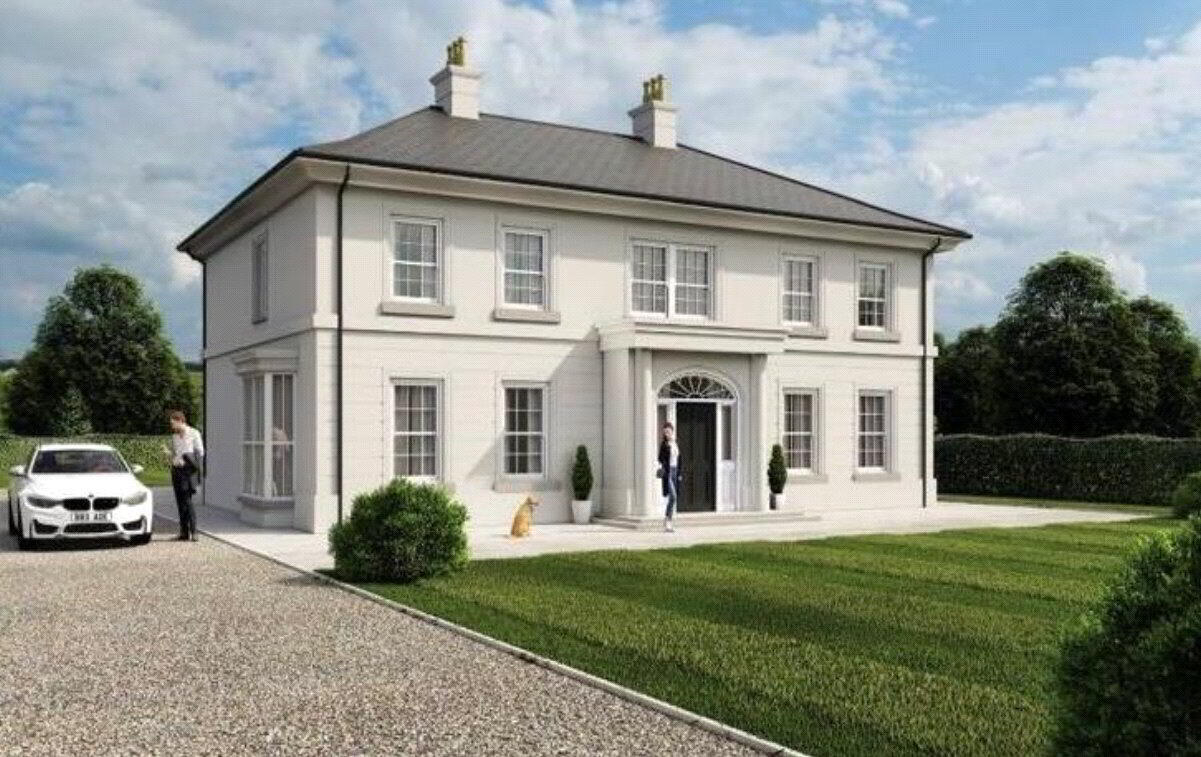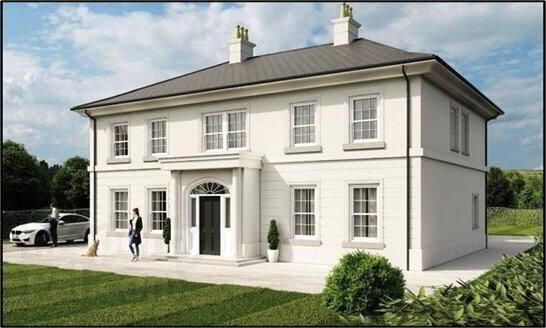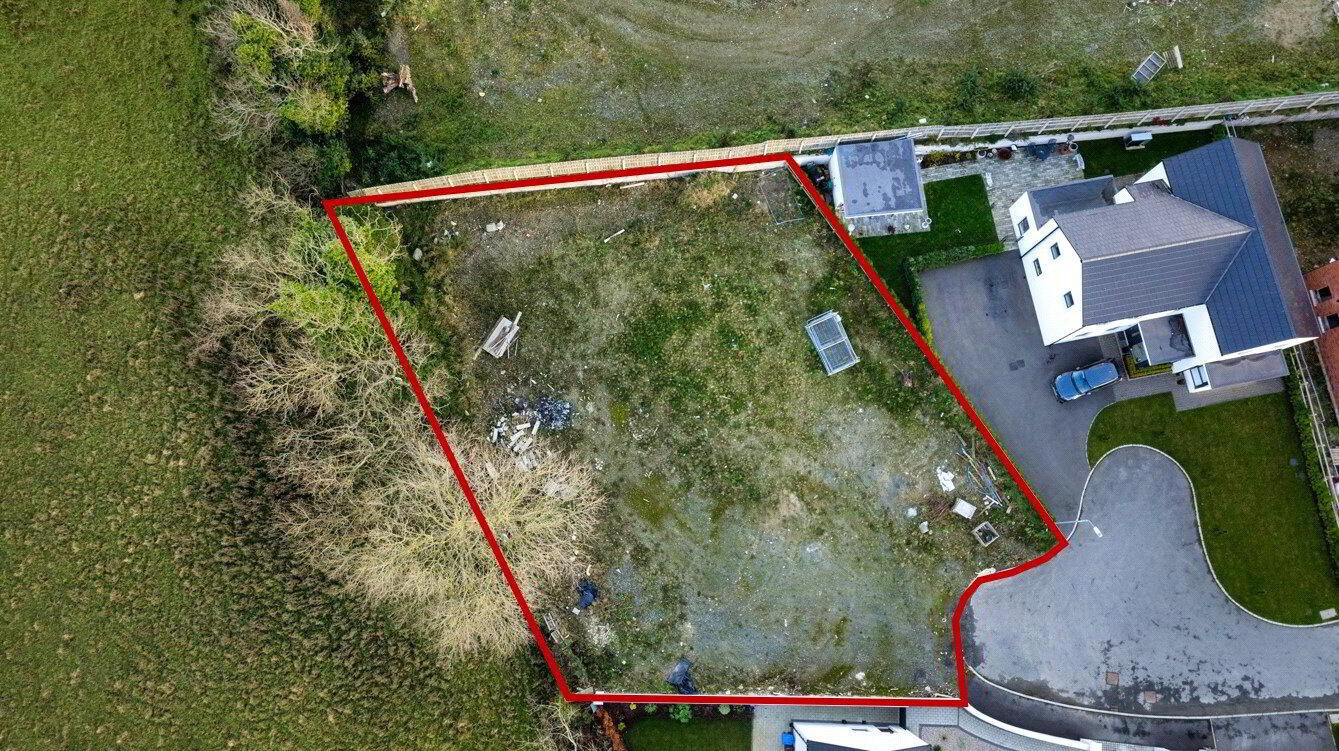


"The Diamond", Seafields,
Warrenpoint, Newry, BT34 3TG
4 Bed Detached House
Guide Price £850,000
4 Bedrooms
4 Bathrooms
3 Receptions
Property Overview
Status
For Sale
Style
Detached House
Bedrooms
4
Bathrooms
4
Receptions
3
Property Features
Tenure
Not Provided
Property Financials
Price
Guide Price £850,000
Stamp Duty
Rates
Not Provided*¹
Typical Mortgage
Property Engagement
Views Last 7 Days
562
Views Last 30 Days
4,274
Views All Time
4,699

Welcoming new to the market a unique opportunity to acquire this exceptional new build detached family home extending to approximately 4,000 sq ft, located within the much sought after Seafields Development which is only a couple of minutes’ walk to the Warrenpoint Coastline with mountain views over the surrounding countryside.
This location will be ideal for commuters seeking a family home with easy access from Co Down to Co Louth and beyond with the Narrow Water Bridge which is under construction currently. This bridge will link the Villages of Warrenpoint, Rostrevor and Carlingford. This location is within close proximity to local Primary and Secondary Schools and a host of restaurants close by.
Kilbroney Forest Park and Killowen Yacht Club is only 2.5 miles from Seafields and is a wonderful escape for all the family, offering activities such as hiking, camping, mountain biking, kayaking, swimming and paddle boarding with local footballs and tennis club near by. In addition to this if you are a keen golfer Warrenpoint Golf Club is only a short distance away and Kilkeel Golf Club which is located at the foot of The Mournes.
ACCOMMODATION
Entrance Level Accommodation comprises: Entrance Hallway, Lounge, Living Room, Open Plan Kitchen/Dining/Living Area, Pantry, Utility Area/Boot Room, Shower Room.
First Floor Accommodation comprises: Gallery, Four Double Bedrooms (Main Bedroom Dressing Room & Two Ensuite Shower Rooms), Family Bathroom, Home Office.
INTERNAL FEATURES
• Painted internal walls and ceilings with a choice of colours
• Deep profiled architraves and skirting boards in painted finish
• High quality featured stairs
• Bright and spacious entrance hallway
• Plaster cornicing to hall, lounge, reception room and landing areas
• Generous range of electrical sockets and switches
• Lighting to combine a mix of recessed LED spot lighting, pendant lighting, and wall lighting
• Mains Supply smoke, heat, and carbon monoxide detectors with Battery backup
• High quality ironmongery
• Solid timber 2 panel oak doors, with glazed detailing in selected areas
• Solid concrete flooring to first floor
• Security alarm
• Kitchen
• Luxury painted kitchens with feature Island, soft close doors and drawers (From Nominated Suppliers)
• Stone worktop surfacing
PANTRY
• High Quality fitted units and open shelving. Sink Unit
• Power supplies for appliances
• Utitlity room
• Designed fitted units
• Sink unit
• Broom cupboard
BATHROOMS /ENSUITES
• Luxurious fixtures and fittings from nominated suppliers ranges
• Wall hung / back to wall toilets with soft close function
• Walk in showers with fixed glazed screen
• Recessed shower valve with drencher shower head and handheld shower fittings to all showers
• Heated towel rails
• Brass ware available in a range of finishes
FLOORING (From Nominated Suppliers)
• Wall tiling within shower areas, and over sinks
• Quality Carpets and underlay / Flooring to all bedrooms dressing areas
• Quality Carpets and underlay / Flooring to all bedrooms dressing areas
HEATING
• Underfloor heating throughout
• Energy efficient Air source heating system
• Mechanical ventilation / heat recovery system
EXTERNAL FEATURES
• Slated roof
• Black period style guttering and rainwater goods
• External render with period window surrounds
• Double glazed PVC sliding sash windows
• Painted hardwood external doors with glazed panels
• Aluminium patio doors
• External power supplies garden lights
• Patio to include breakfast patio to enjoy the morning sun
• An evening landscaped patio to enjoy evening sun
• Landscaped gardens
• Power car charging point
• Stoned drive way
• Metal Gates and Railings to front
LOCATION
Warrenpoint Town Centre- approx. 1 mile
Rostrevor Village – approx. 2 miles
Newry City Centre – approx. 7 miles
Dublin Airport – approx. 66 miles
Belfast Airport – approx. 53 miles
THE DEVELOPER
Developers Edenross Contracts Ltd, are a local firm with experience in bespoke design and build specialising in Residential and Commercial Projects for over 25 years.
https:// edenrosscontracts.com




