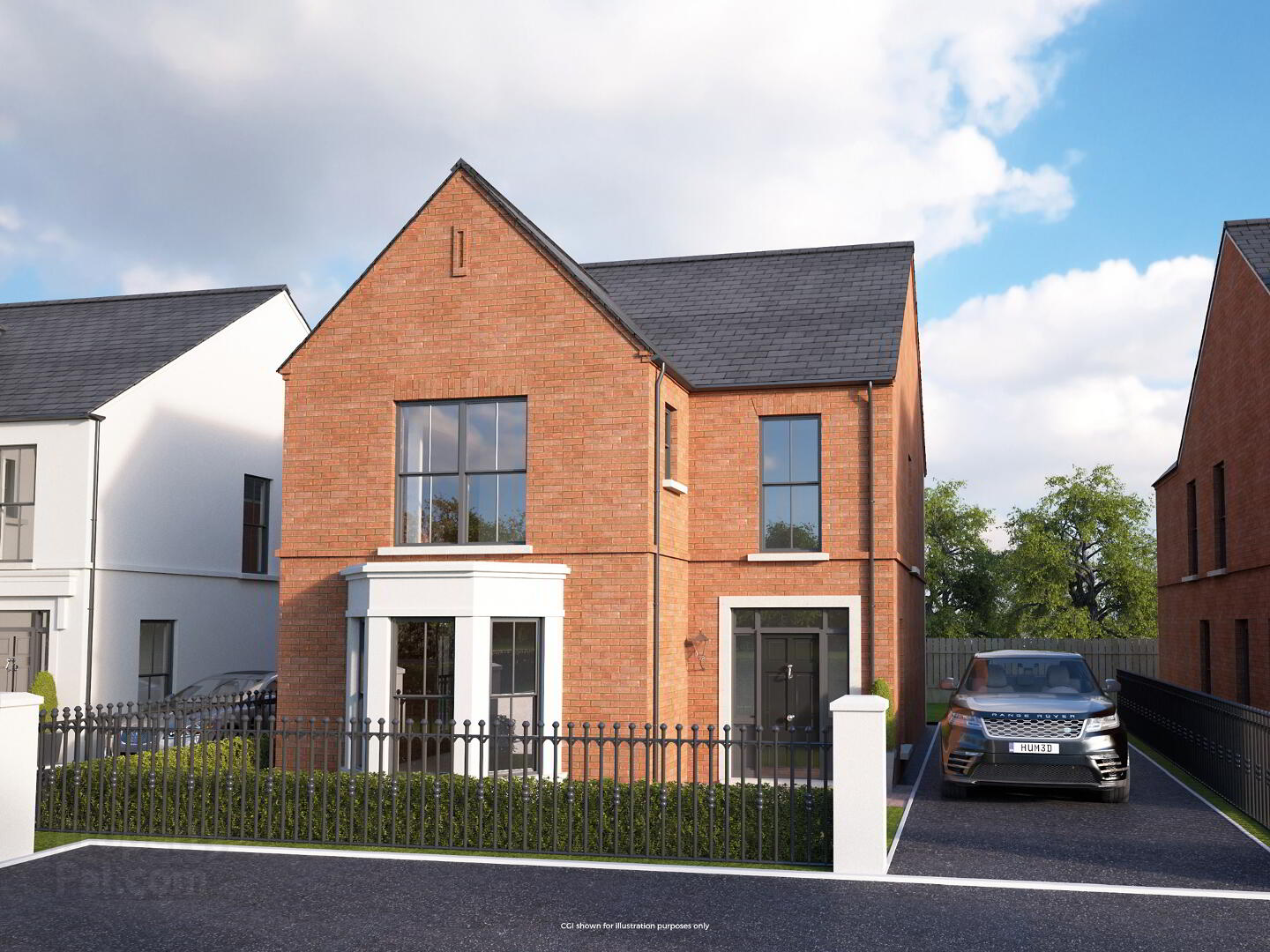The Cresswell, Earls Gate,
Mountsandel Road, Coleraine
Detached Home
This property forms part of the Earls Gate development
Sale agreed
4 Bedrooms
3 Bathrooms
1 Reception
Property Overview
Status
New Phase
Style
Detached House
Bedrooms
4
Bathrooms
3
Receptions
1
Property Features
Size
158.9 sq m (1,710 sq ft)
Tenure
Not Provided
Heating
Gas
Property Financials
Price
£420,000
Property Engagement
Views Last 7 Days
89
Views Last 30 Days
498
Views All Time
7,610
Earls Gate Development
| Unit Name | Price | Size | Site Map |
|---|---|---|---|
| Earls Gate, Site 6 Mountsandel Road | Sale agreed | 1,710 sq ft | |
| Earls Gate, Site 7 Mountsandel Road | Sale agreed | 1,710 sq ft |
Earls Gate, Site 6 Mountsandel Road
Price: Sale agreed
Size: 1,710 sq ft
Earls Gate, Site 7 Mountsandel Road
Price: Sale agreed
Size: 1,710 sq ft

THE CRESSWELL - Detached house (Brick Finish)
Sites 6 + 7
ACCOMMODATION
GROUND FLOOR(Meters)
KITCHEN 3.90x3.10
DINING 3.90x3.40
LIVING 3.85x3.05
LOUNGE 4.80x4.05
UTILITY 2.00x1.80
WC 2.00x1.15
FIRST FLOOR
BEDROOM 14.05x3.60
DRESSING ROOM2.25x2.10
ENSUITE2.75x2.30
BEDROOM 2 3.85x2.65
BEDROOM 3 3.90x2.60
BEDROOM 4 3.05x2.70
BATHROOM 2.85x2.75
HP 0.85x0.75


