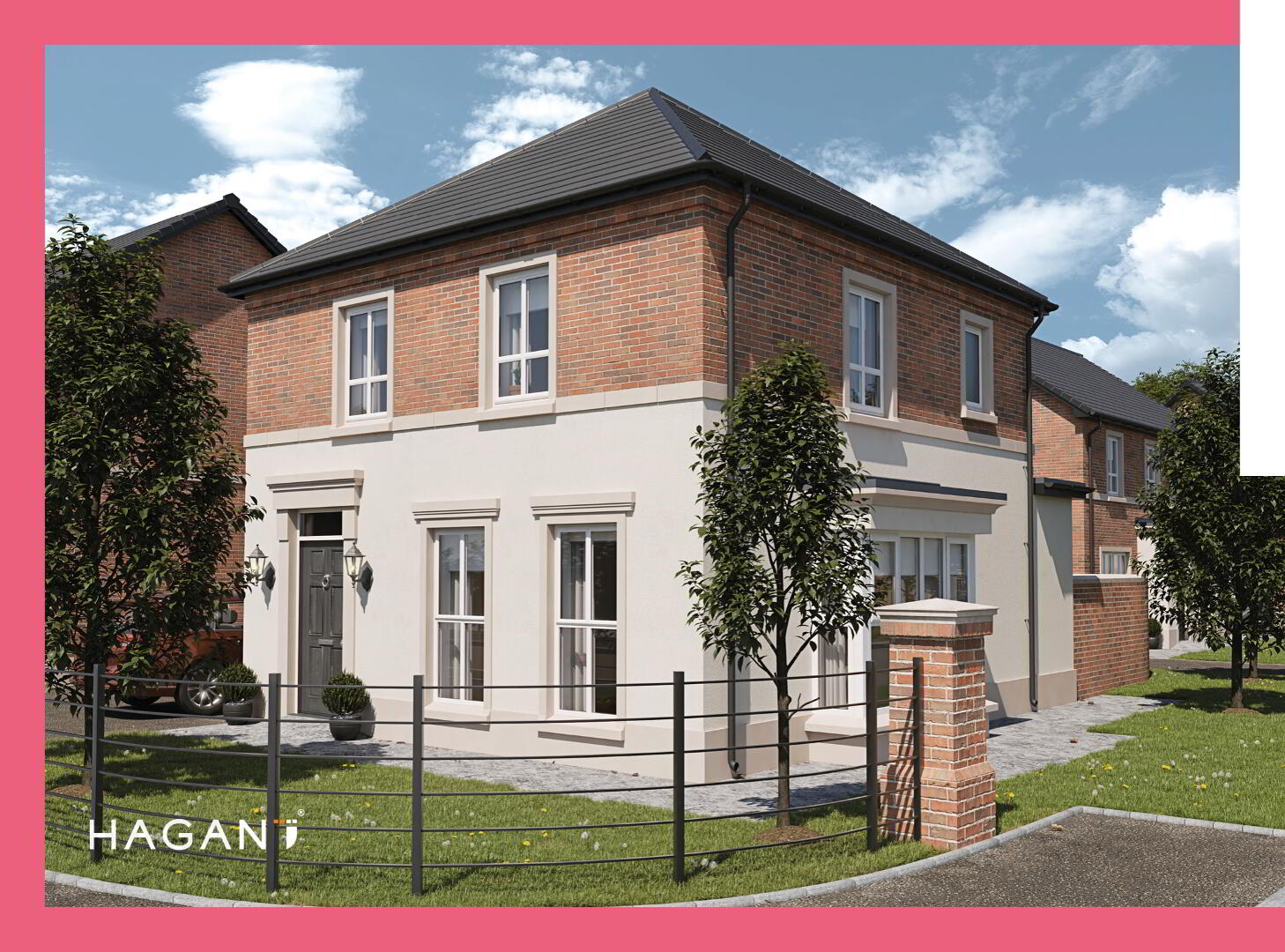The Chambers, Foxleigh Meadow,
Charlotte Street, Ballymoney
3 Bed Detached House
This property forms part of the Foxleigh Meadow development
Sale agreed
3 Bedrooms
1 Bathroom
1 Reception
Show Home Open Thursdays 5-7pm and by appointment
Marketed by multiple agents
Property Overview
Status
On Release
Style
Detached House
Bedrooms
3
Bathrooms
1
Receptions
1
Property Features
Year Built
2022*⁴
Tenure
Not Provided
Heating
Gas
Property Financials
Price
£207,950
Property Engagement
Views Last 7 Days
540
Views Last 30 Days
1,488
Views All Time
27,994
Foxleigh Meadow Development

Show Home Open Viewing
Thursdays 5-7pm and by appointment
THE CHAMBERS - 3 BED DETACHED HOUSE - APPROX 1003 SQ FT

Click here to view the video
More from this development
Multi Award Winning Home Builders
-
 PropertyPal Awards Community (CSR) Award Winner 2022
PropertyPal Awards Community (CSR) Award Winner 2022
-
 PropertyPal Awards Development Company of the Year Award Winner 2022
PropertyPal Awards Development Company of the Year Award Winner 2022
-
 PropertyPal Awards Best Property Marketing Campaign of Year Award Winner 2022
PropertyPal Awards Best Property Marketing Campaign of Year Award Winner 2022
-
 AIB Business Eye Community (CSR) Award Winner 2022 & 2021
AIB Business Eye Community (CSR) Award Winner 2022 & 2021
-
 FSB Small Business Community Award Winner 2020
FSB Small Business Community Award Winner 2020
-
 Business Eye Business Awards 2018 Highly Commended
Business Eye Business Awards 2018 Highly Commended
-
 Belfast Telegraph Property Marketing Award 2022 & 2018
Belfast Telegraph Property Marketing Award 2022 & 2018
-
 Belfast Telegraph Residential Development of the Year - Highly Commended 2022
Belfast Telegraph Residential Development of the Year - Highly Commended 2022
-
 CEF Private Housing Development Award Winner 2008, 2012, 2014 & 2015
CEF Private Housing Development Award Winner 2008, 2012, 2014 & 2015
-
 Daily Telegraph What House?
Daily Telegraph What House?
Award Winner -
 Sunday Express National House Builder Award
Sunday Express National House Builder Award
-
 Daily Express British National House Builder Award
Daily Express British National House Builder Award

