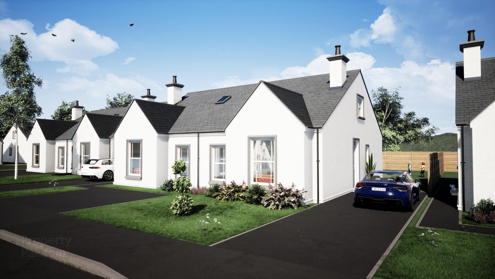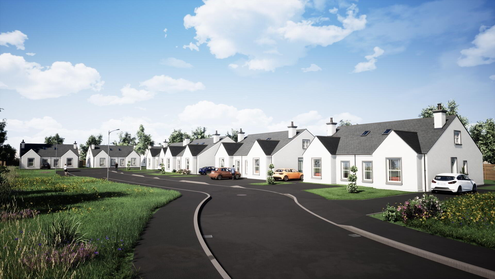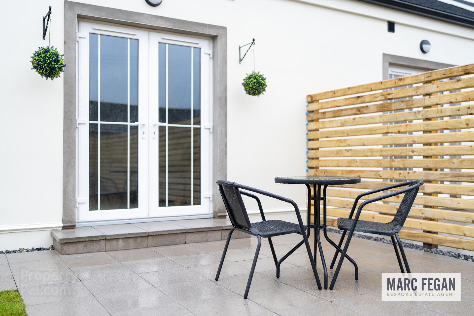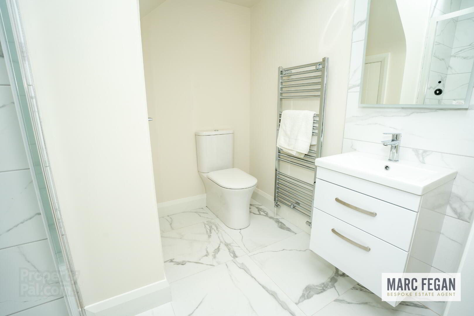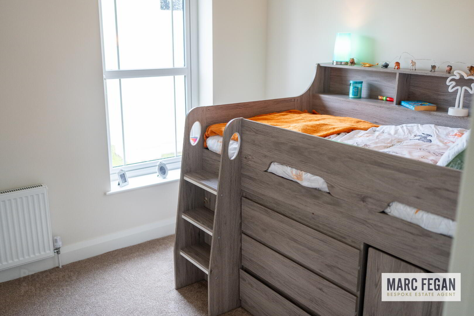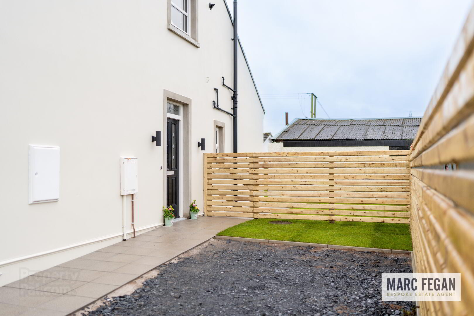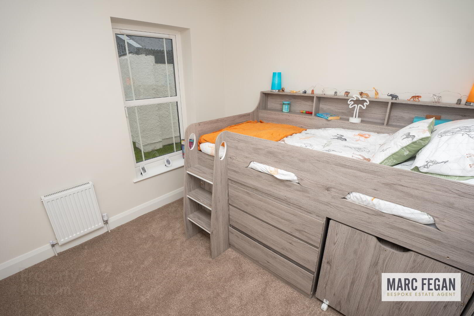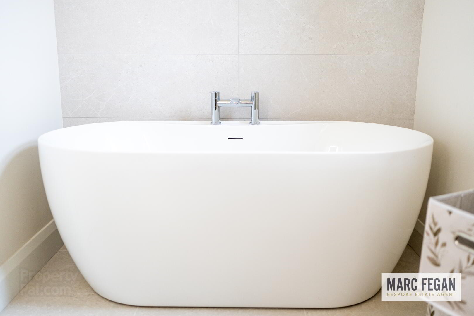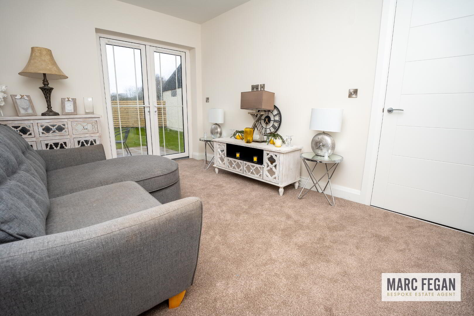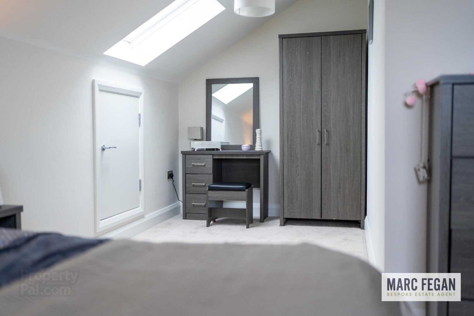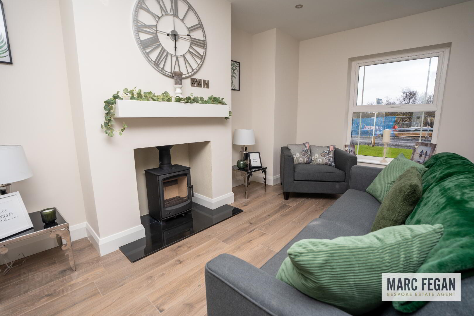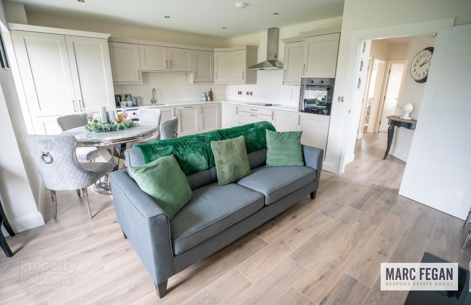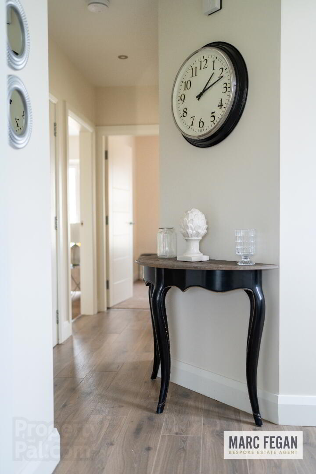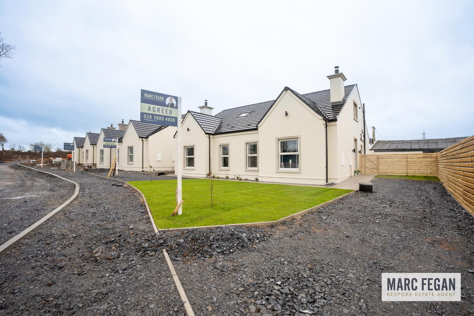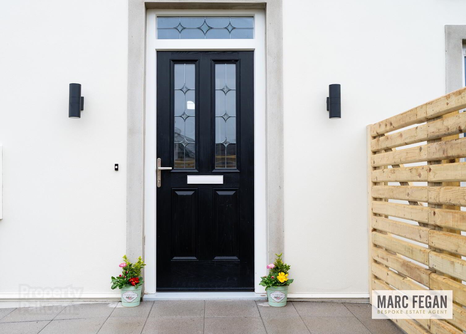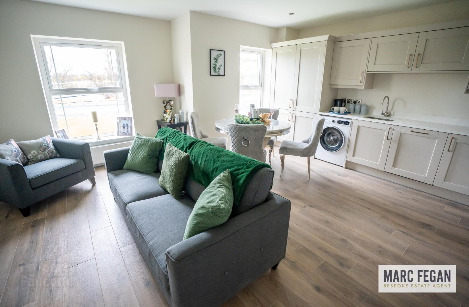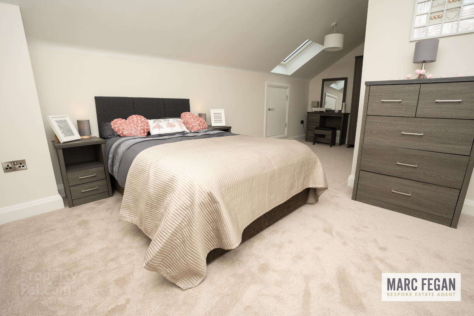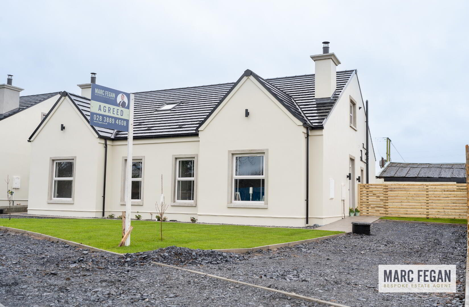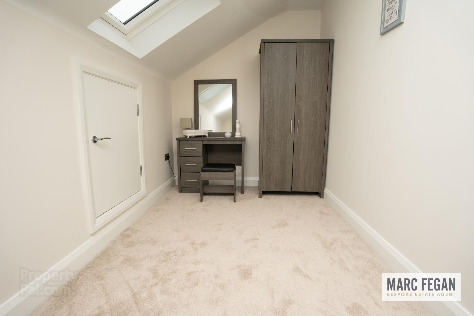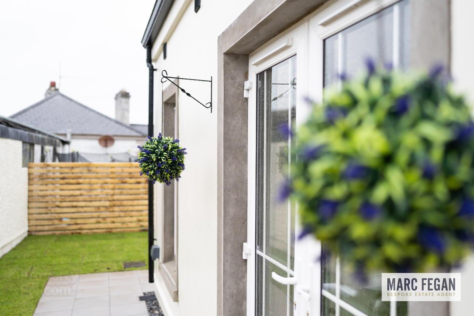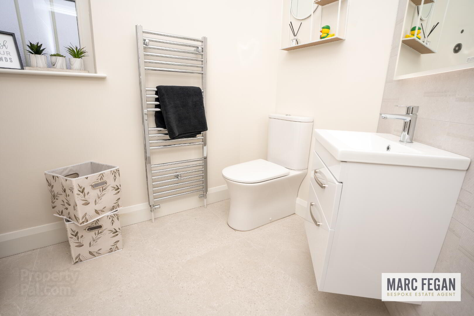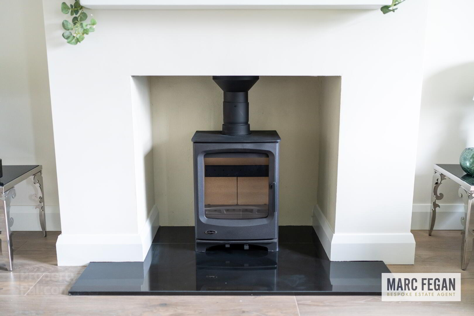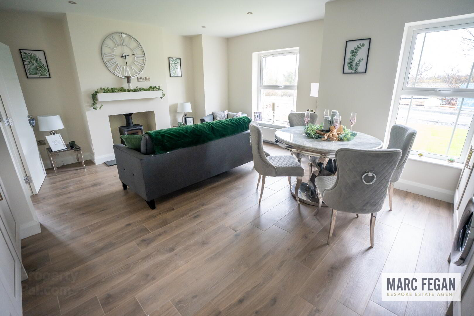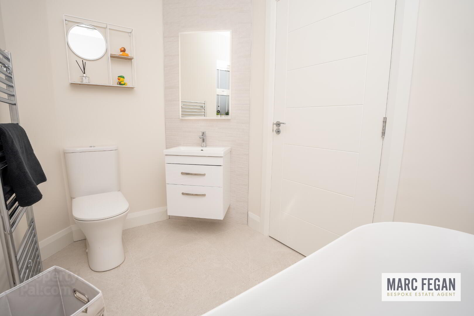The Chalet, Glenavon Avenue,
Glenavon Lane, Lurgan, BT66 8TN
Crafted for Luxury & Comfort
This property forms part of the Glenavon Avenue development
Prices From £239,500
4 Bedrooms
3 Bathrooms
1 Reception
Show Home Open Viewing by Appointment (weekdays / evenings / week)
Marketed by multiple agents
Property Overview
Status
On Release
Style
Semi-detached Chalet Bungalow
Bedrooms
4
Bathrooms
3
Receptions
1
Property Features
Size
120.8 sq m (1,300 sq ft)
Tenure
Not Provided
Energy Rating
Heating
Gas
Property Financials
Price
Prices From £239,500
Stamp Duty
Typical Mortgage
Property Engagement
Views Last 7 Days
417
Views Last 30 Days
1,043
Views All Time
6,652
Glenavon Avenue Development
| Unit Name | Price | Size | Site Map |
|---|---|---|---|
| Site 3 Glenavon Avenue | Prices From £239,500 | 1,300 sq ft | |
| Site 4 Glenavon Avenue | Prices From £239,500 | 1,300 sq ft | |
| Site 5 Glenavon Avenue | Prices From £239,500 | 1,300 sq ft | |
| Site 6 Glenavon Avenue | Prices From £239,500 | 1,300 sq ft | |
| Site 7, 7 Glenavon Avenue | Coming soon | 1,300 sq ft | |
| Site 8, 8 Glenavon Avenue | Coming soon | 1,300 sq ft | |
| Site 9, 9 Glenavon Avenue | Coming soon | 1,300 sq ft | |
| Site 10, 10 Glenavon Avenue | Coming soon | 1,300 sq ft | |
| Site 11, 11 Glenavon Avenue | Coming soon | 1,300 sq ft | |
| Site 12, 12 Glenavon Avenue | Coming soon | 1,300 sq ft | |
| Site 13, 13 Glenavon Avenue | Coming soon | 1,300 sq ft | |
| Site 14, 14 Glenavon Avenue | Coming soon | 1,300 sq ft | |
| Site 1 Glenavon Avenue | Sale agreed | 1,300 sq ft | |
| Site 2 Glenavon Avenue | Sale agreed | 1,300 sq ft |
Site 3 Glenavon Avenue
Price: Prices From £239,500
Size: 1,300 sq ft
Site 4 Glenavon Avenue
Price: Prices From £239,500
Size: 1,300 sq ft
Site 5 Glenavon Avenue
Price: Prices From £239,500
Size: 1,300 sq ft
Site 6 Glenavon Avenue
Price: Prices From £239,500
Size: 1,300 sq ft
Site 7, 7 Glenavon Avenue
Price: Coming soon
Size: 1,300 sq ft
Site 8, 8 Glenavon Avenue
Price: Coming soon
Size: 1,300 sq ft
Site 9, 9 Glenavon Avenue
Price: Coming soon
Size: 1,300 sq ft
Site 10, 10 Glenavon Avenue
Price: Coming soon
Size: 1,300 sq ft
Site 11, 11 Glenavon Avenue
Price: Coming soon
Size: 1,300 sq ft
Site 12, 12 Glenavon Avenue
Price: Coming soon
Size: 1,300 sq ft
Site 13, 13 Glenavon Avenue
Price: Coming soon
Size: 1,300 sq ft
Site 14, 14 Glenavon Avenue
Price: Coming soon
Size: 1,300 sq ft
Site 1 Glenavon Avenue
Price: Sale agreed
Size: 1,300 sq ft
Site 2 Glenavon Avenue
Price: Sale agreed
Size: 1,300 sq ft
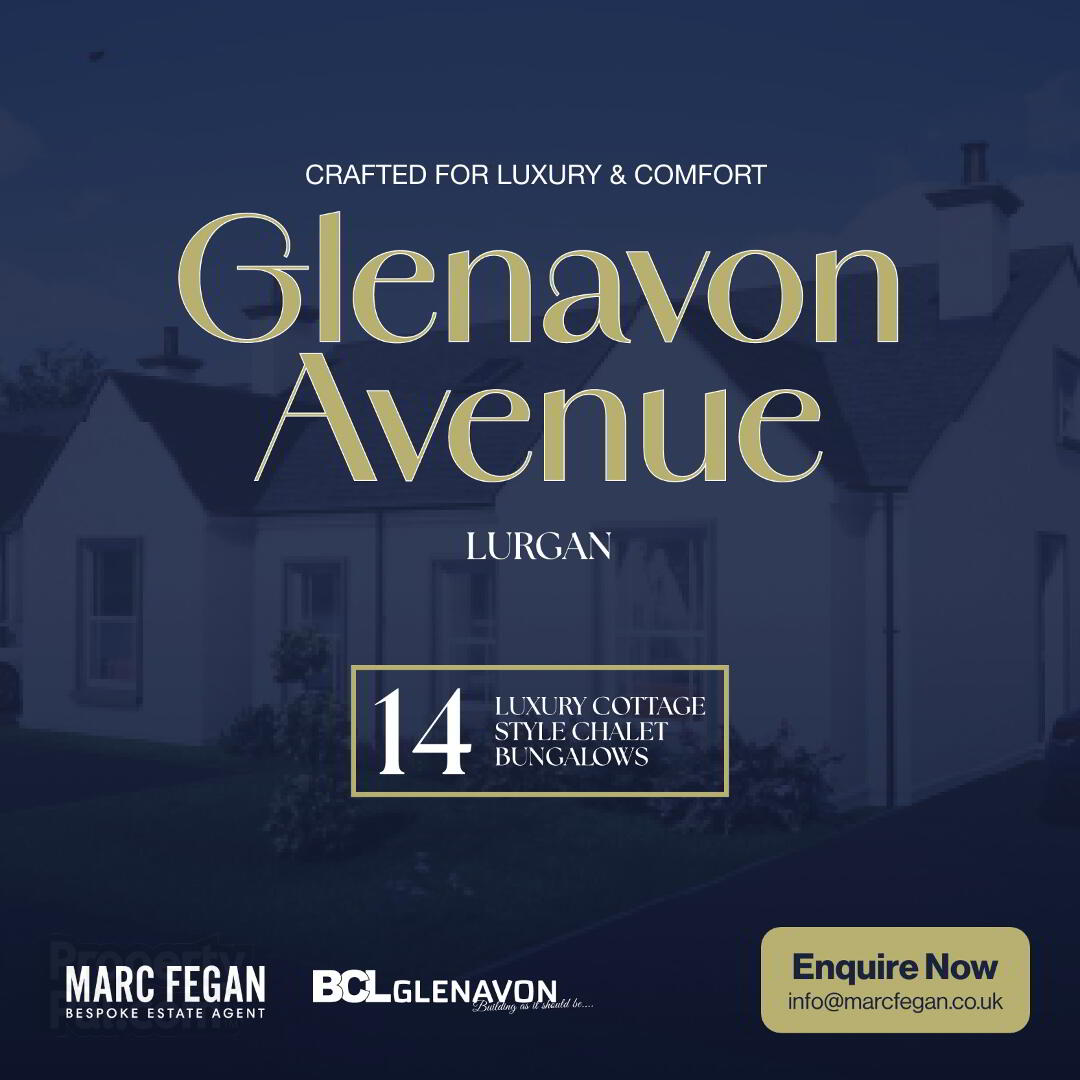
Show Home Open Viewing
Viewing by Appointment (weekdays / evenings / week)
GLENAVON AVENUE - 14 LUXURY COTTAGE STYLE CHALET BUNGALOWS CIRCA 1300 SQ FEET -FLEXIBLE ACCOMMODATION - 4 BEDROOMS PICTURESQUE LOCATION YET CONVENIENT TO LOCAL AMENITIES - CRAFTED FOR COMFORT - THESE BEAUTIFUL HOMES ARE DESIGNED TO CATER FOR BOTH YOUNG & OLD - EXCLUSIVE DEVELOPMENT OF JUST 14 NO. SEMI DETACHED HOMES - PRICES STARTING FROM £239,500 FIRST 6 HOMES NOW ON RELEASE - GET IN TOUCH FOR MORE INFORMATION - STUNNING SPECIFICATION THROUGHOUT
GLENAVON AVENUE - 14 LUXURY COTTAGE STYLE CHALET BUNGALOWS.
SPECIFICATION:
Internal Features
- Zoned gas combi central heating system
- Painted skirting, architrave, handrails & balustrade
- Smoke, heat & carbon monoxide detectors
- Comprehensive range of electrical sockets
- USB sockets in living room, kitchen & master bedroom
- Connection sockets for TV
- Front door with 5 point locking system
- Chrome facings to all ground floor rooms
- Painted internal doors with chrome ironmongery
- Internal walls & ceilings painted throughout
- Eaves storage areas - part floored
- Wood-burning stove with granite hearth
External Features
- Traditional block & brick construction
- White uPVC energy efficient double glazing
- Seamless aluminium fascia & guttering
- Gate enclosure, external water tap & grass
- Close board fencing to boundaries where appropriate
- Feature external lighting to front & rear doors
- Driveway
Floor Covering and Tiling
- Ceramic wall and floor tiling or wooden floor to kitchen/dining/living areas
- Ceramic floor tiling to hall, bathrooms & en-suites
- Full height tiling to shower enclosures
- Splash back tiling to bath & wash hand basins
- Carpeting to bedrooms
Kitchen
- A choice of quality kitchen doors, work top finishes and handles supplied and fitted by Brian McAlinden
- Integrated appliances, under unit lighting and quartz worktop & upstands
- Energy efficient down lighting to ceilings
Bathroom & En-suite's
- Contemporary white designer sanitary ware with chrome fittings
- Energy efficient down lighting to ceiling
- Freestanding bath, drench head showers, wall hung vanity units, heated chrome towel rails & LED mirrors
Warranty
- All homes will come with a 10 year ICW warranty

Click here to view the video
