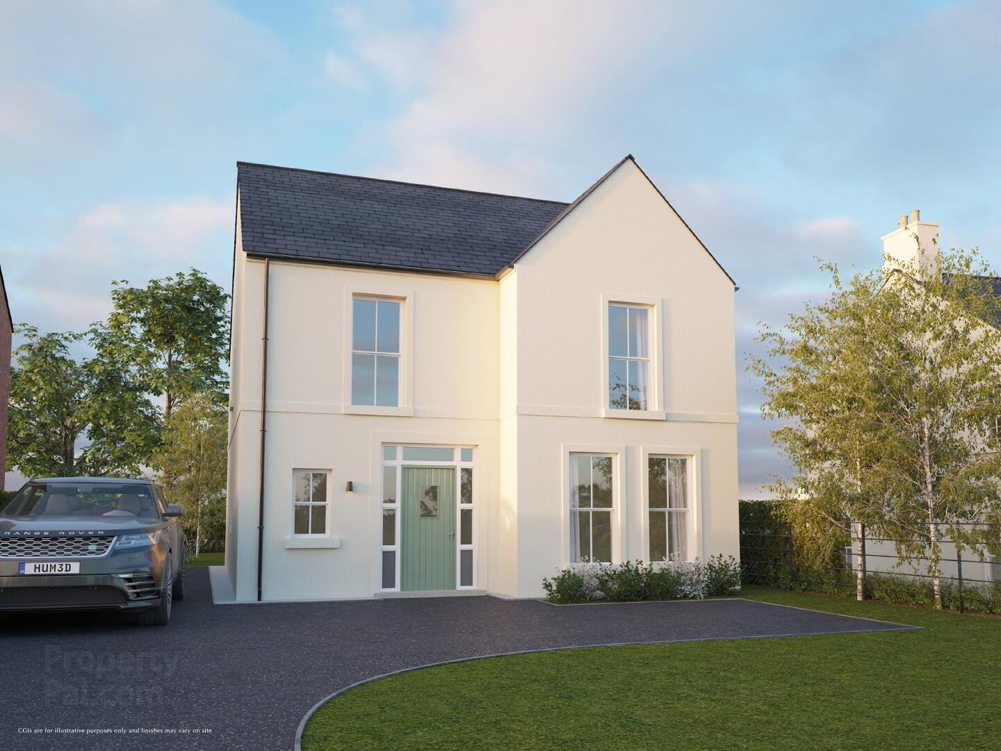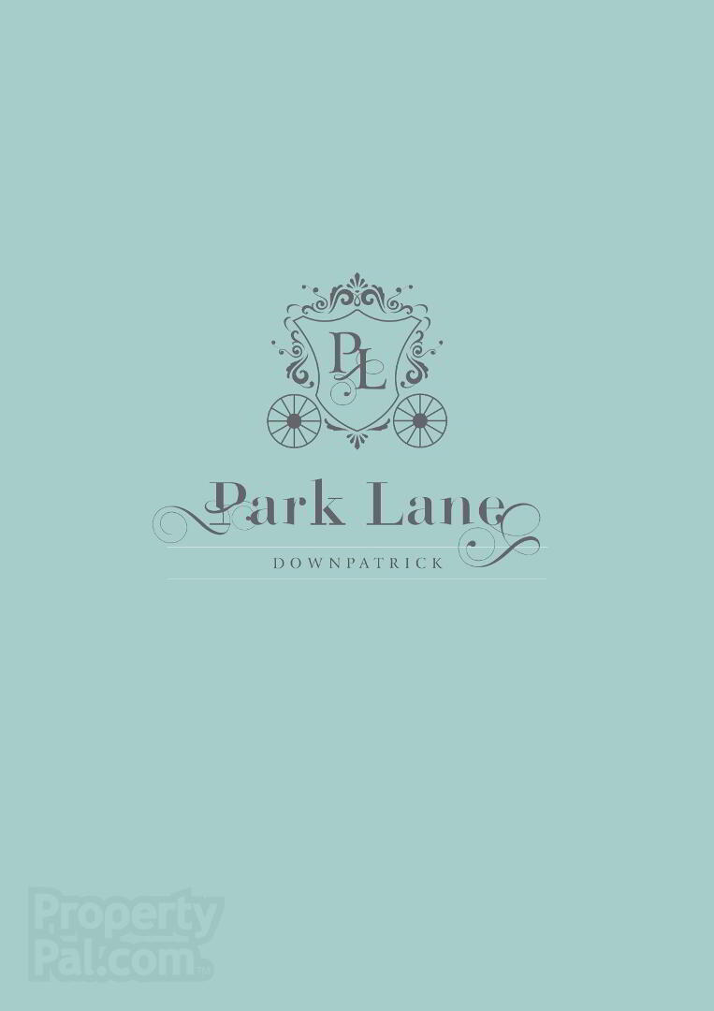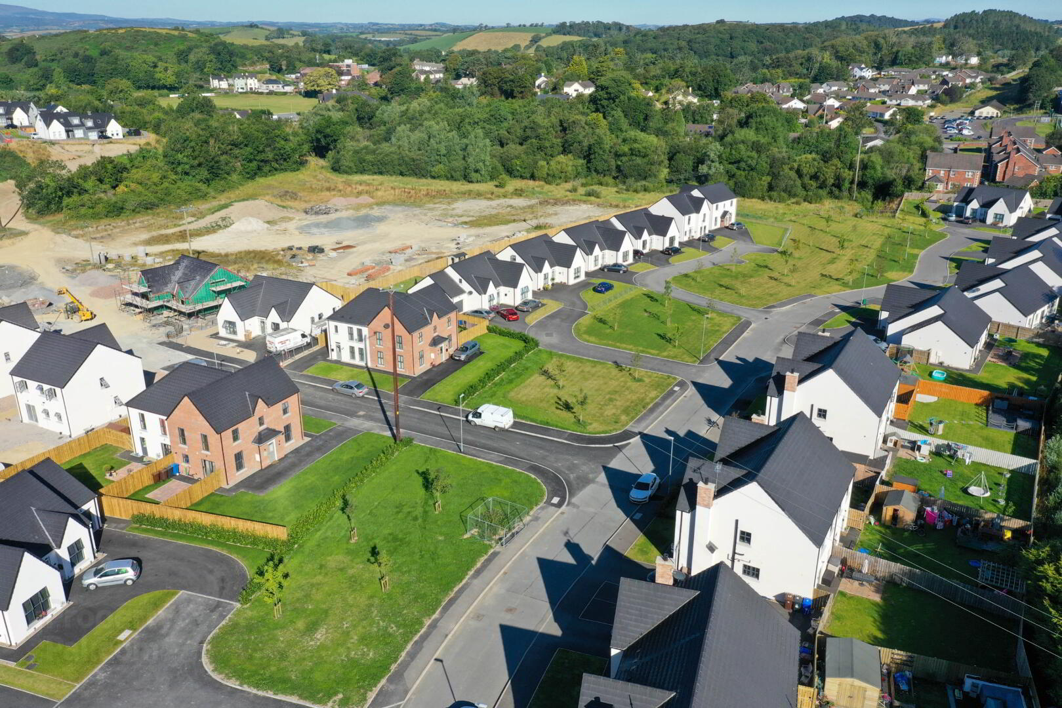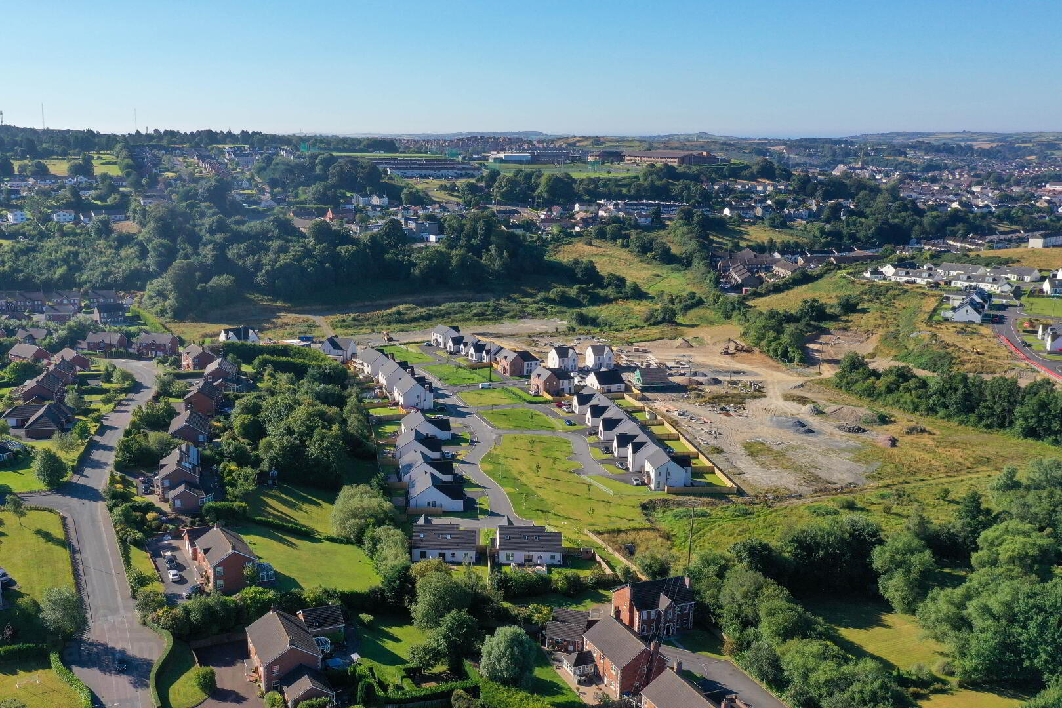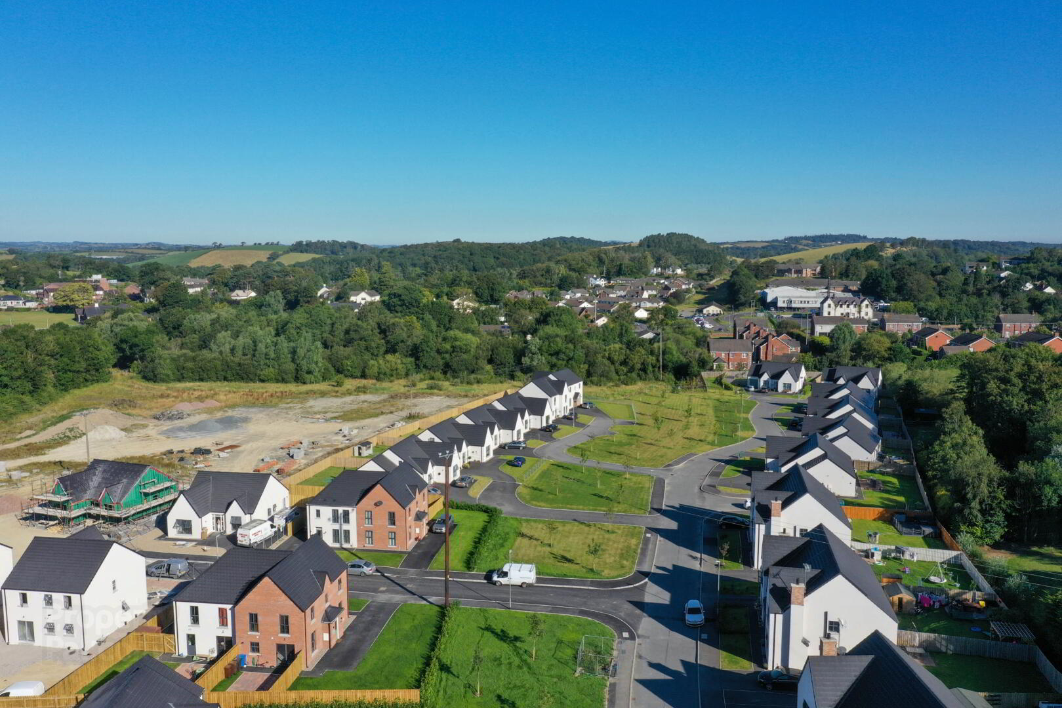The Belmont, Park Lane,
Strangford Road, Downpatrick
4 Bed Detached House (2 homes)
This property forms part of the Park Lane development
Price £280,000
4 Bedrooms
2 Bathrooms
1 Reception
Show Home Open Viewing by Appointment (weekdays / evenings / week)
Property Overview
Status
For Sale
Style
Detached House
Bedrooms
4
Bathrooms
2
Receptions
1
Property Features
Size
137.9 sq m (1,484 sq ft)
Tenure
Not Provided
Heating
Gas
Property Financials
Price
£280,000
Stamp Duty
Typical Mortgage
Property Engagement
Views Last 7 Days
291
Views Last 30 Days
1,648
Views All Time
35,962
Park Lane Development
| Unit Name | Price | Size |
|---|---|---|
| The Belmont, Site 17 Park Lane | £280,000 | 1,484 sq ft |
| The Belmont, Site 1 Park Lane | Sale agreed | 1,484 sq ft |
The Belmont, Site 17 Park Lane
Price: £280,000
Size: 1,484 sq ft
The Belmont, Site 1 Park Lane
Price: Sale agreed
Size: 1,484 sq ft
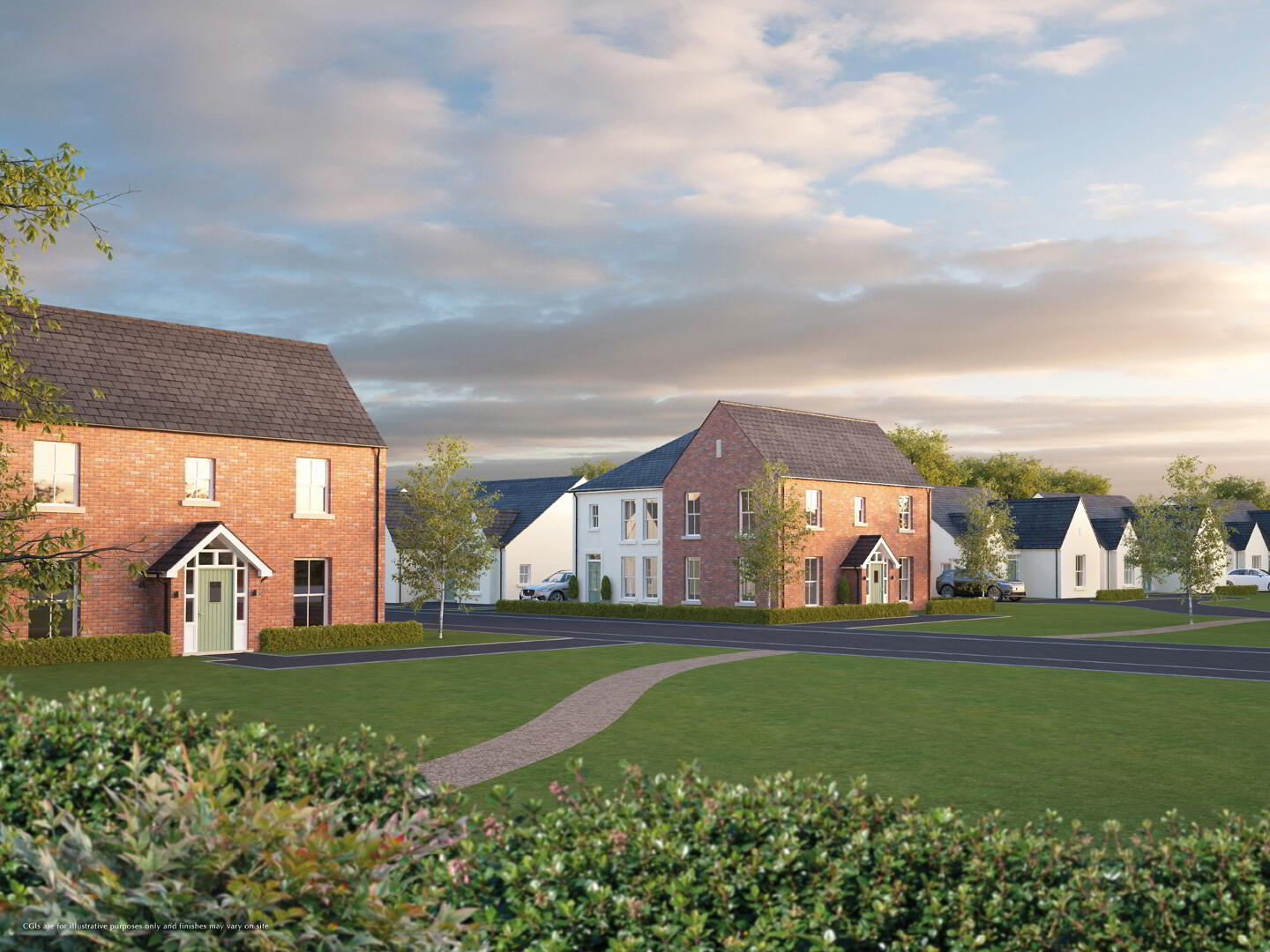
Show Home Open Viewing
Viewing by Appointment (weekdays / evenings / week)
We are excited to release the next phase of detached homes at the popular Park Lane development, Strangford Road, Downpatrick.
Nestled in the heart of Downpatrick’s beautiful countryside, Park Lane is a superb development of stylish new homes. This prestigious development has been designed with the intention of creating a superb collection of homes, perfect for those starting out on their property journey, those with larger family requirements or purchasers who wish to downsize.
The Belmont is a detached house, 4 bedroom home. The layout gives a lounge, open plan kitchen/living/dining and separate utility room. For details on layouts please see floor plan and brochure.
£1000.00 booking deposit is required. Please contact agents for details on contracts and deposits. Prices and site lists may change, please check with agents for updates.

