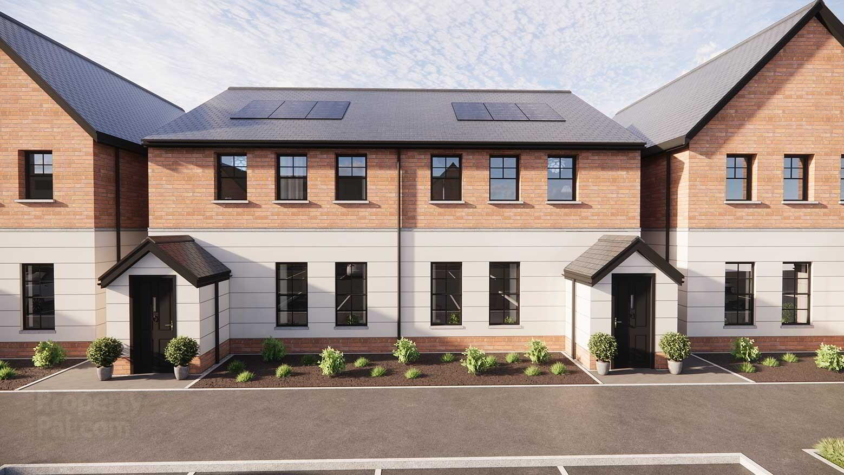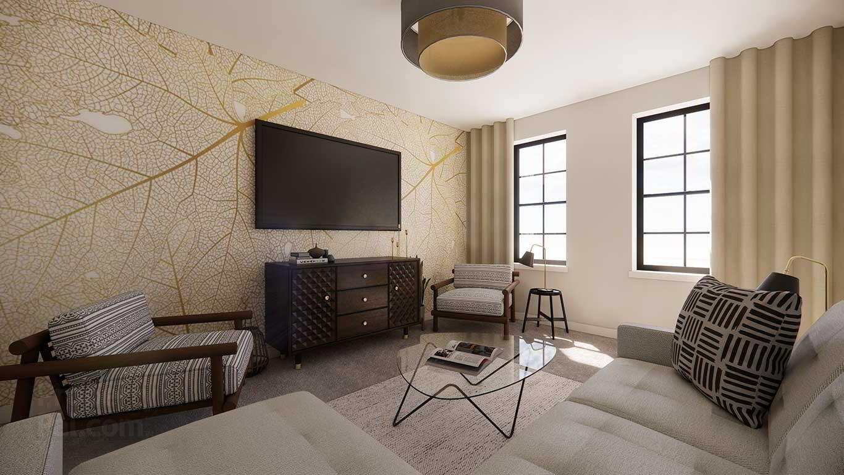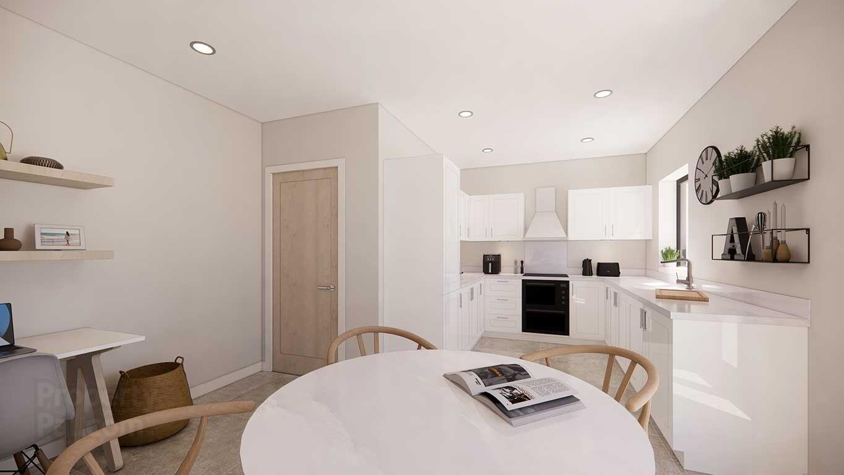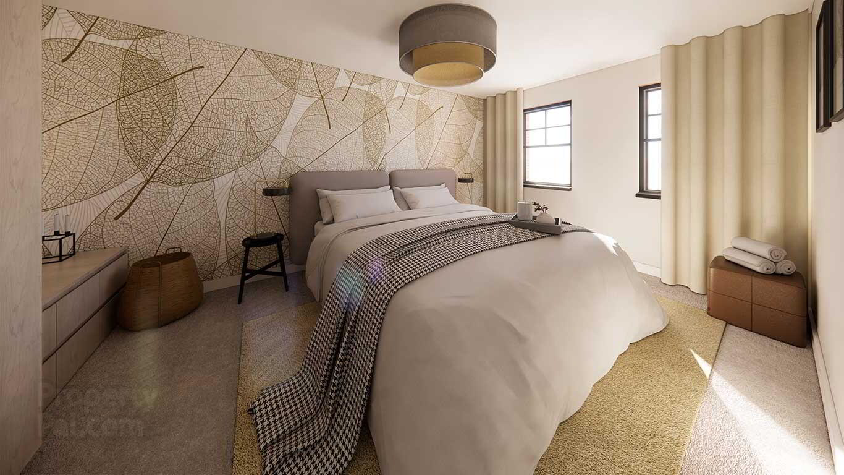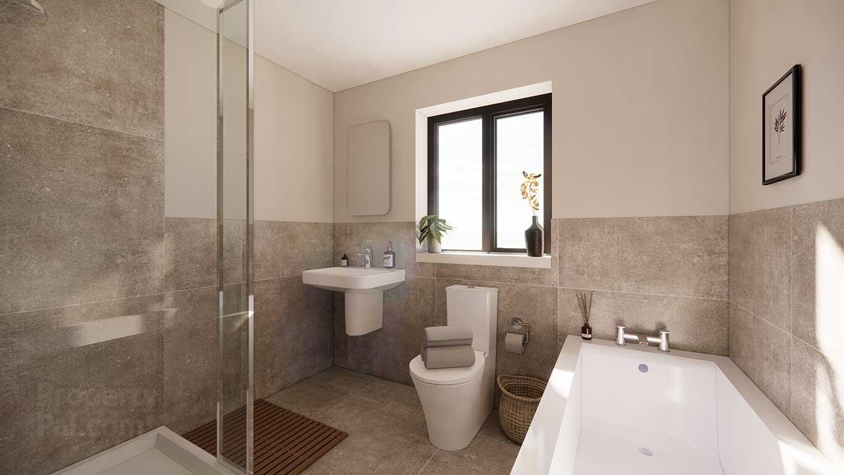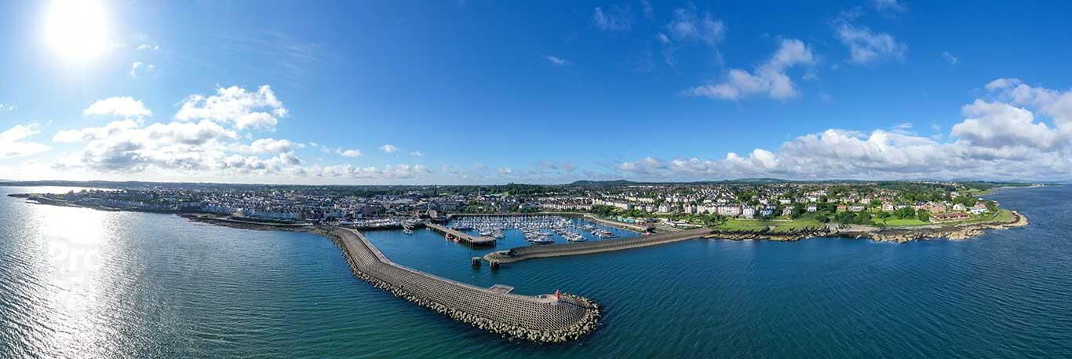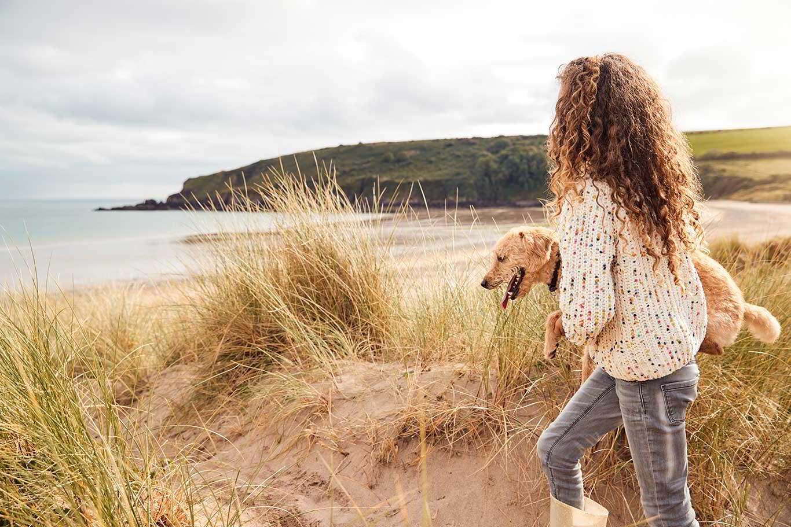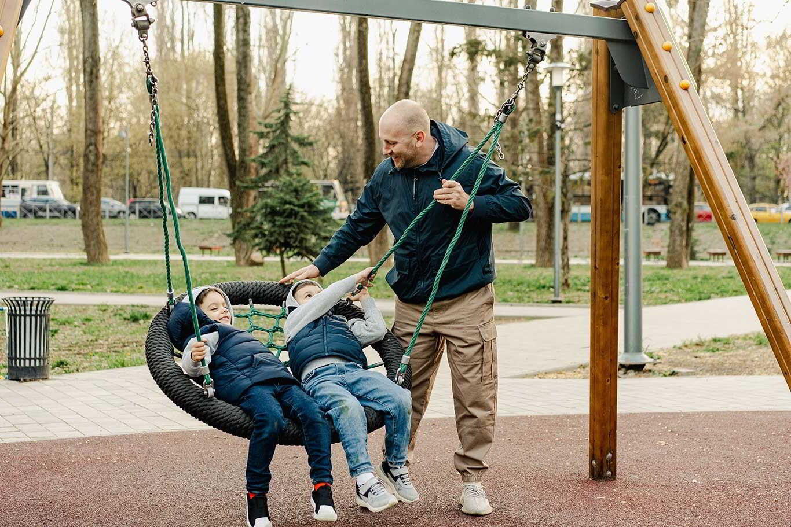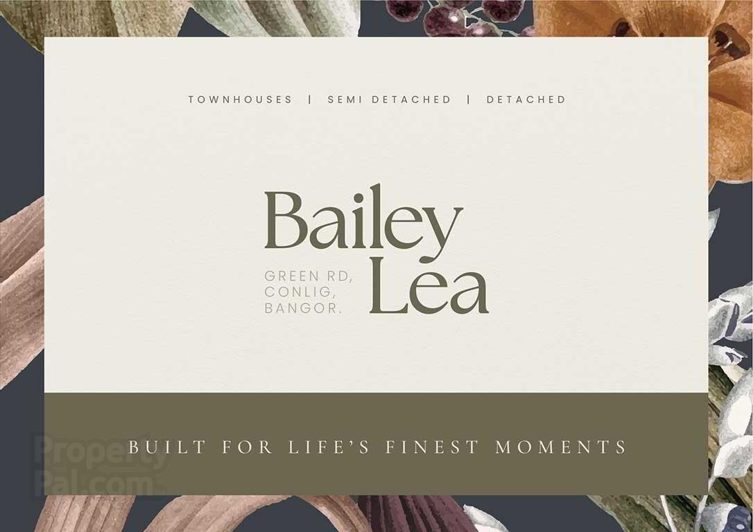The Barbour, Bailey Lea,
Green Road, Conlig
Built For Life's Finest Moments
This property forms part of the Bailey Lea development
Coming Soon
3 Bedrooms
2 Bathrooms
1 Reception
Show Home Open By appointment only
Marketed by multiple agents
Property Overview
Status
New Phase Coming Soon
Style
Semi-detached House
Bedrooms
3
Bathrooms
2
Receptions
1
Property Features
Size
100.5 sq m (1,082 sq ft)
Tenure
Not Provided
Heating
Gas
Property Financials
Price
Coming Soon
Property Engagement
Views Last 7 Days
403
Views Last 30 Days
1,190
Views All Time
4,900

This property may be suitable for Co-Ownership. Before applying, make sure that both you and the property meet their criteria.
Bailey Lea Development
| Unit Name | Price | Size |
|---|---|---|
| Site 9 Bailey Lea | Coming soon | 1,082 sq ft |
| Site 10 Bailey Lea | Coming soon | 1,082 sq ft |
| Site 3 Bailey Lea | Sale agreed | 1,082 sq ft |
| Site 4 Bailey Lea | Sale agreed | 1,082 sq ft |
Site 9 Bailey Lea
Price: Coming soon
Size: 1,082 sq ft
Site 10 Bailey Lea
Price: Coming soon
Size: 1,082 sq ft
Site 3 Bailey Lea
Price: Sale agreed
Size: 1,082 sq ft
Site 4 Bailey Lea
Price: Sale agreed
Size: 1,082 sq ft
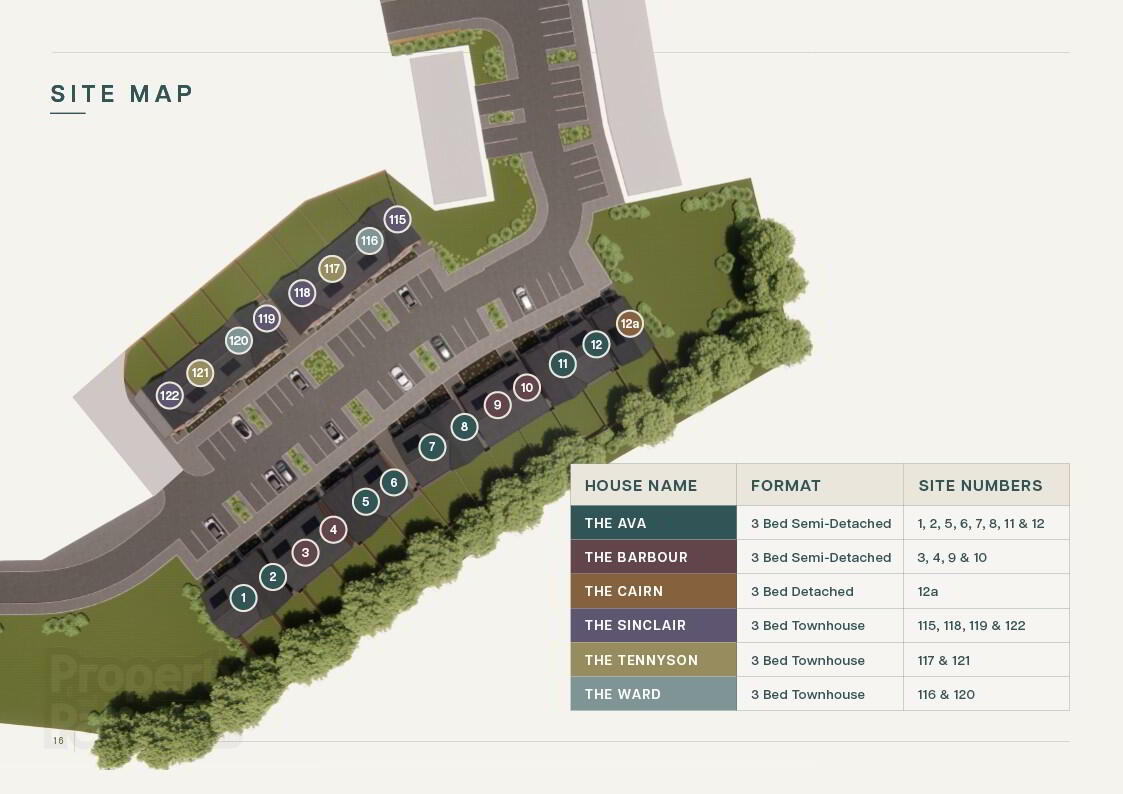
Show Home Open Viewing
By appointment only
ACCOMMODATION COMPRISES:
GROUND FLOOR
Kitchen 8’ 10” x 8’ 10”
Dining 13’ 4” x 9’ 6”
Lounge 15’ 2” x 11’ 5”
WC 5’ 6” x 3’ 3”
FIRST FLOOR
Bedroom 1 15’ 6” x 10’ 1” (max)
Bedroom 2 12’ 11” x 9’ 9” (max)
Bedroom 3 9’ 0” x 7’ 10”
Bathroom 8’ 2” x 6’ 11”
Linen 3’ 7” x 2’ 11”
Welcome To Bailey Lea!
Introducing a thoughtfully designed selection of townhouses, semi detached, and detached homes in the charming setting of Conlig, Bangor.
Nestled on Green Road, a mature residential area celebrated for its easy access to Bangor’s vibrant town centre, picturesque countryside, and scenic coastline, Bailey Lea perfectly blends modern living with everyday convenience. Whether you’re a first-time buyer, a professional, part of a growing family, or looking to downsize, Bailey Lea offers the ideal combination of comfort, style, and sustainability, tailored to suit your lifestyle.
SPECIFICATION LIST:
KITCHEN & UTILITY
• High-quality units with a choice of worktop, doors and handles.
• Matching upstands to worktop.
• Integrated appliances to include electric hob, electric oven, extractor fan, fridge/freezer, dishwasher and washer/dryer.
• Concealed under unit lighting in kitchen.
BATHROOM & WC
• Contemporary white sanitary ware with chrome fittings.
• Separate shower in the bathroom (where applicable) or a shower over the bath.
• Chrome towel radiators.
CARPET & TILING
• Carpet to lounge, stairs, landing and all bedrooms.
• Floor tiling to hall, kitchen, utility, cloakroom and bathroom.
• Wall tiling to shower enclosures, around the bath and splashbacks to all wash hand basins.
HEATING
• Gas fired central heating.
• Energy efficient boiler fitted which provides hot water on demand.
• Thermostatically controlled radiators fitted throughout.
INTERNAL FEATURES
• Fitted with a Ring doorbell.
• Panelled internal doors with quality ironmongery.
• Walls, ceilings, doors and woodwork painted throughout.
• Generous electrical specification to include power points, TV points to all bedrooms and phone points.
• Downlights to the kitchen, WC and bathroom.
• Smoke, heat & carbon monoxide detectors.
EXTERNAL FEATURES
• Extensive landscaping throughout the development.
• Paved patio areas.
• Hedging and painted railings to selected sites.
• Lawns laid in turf to rear and front gardens, where applicable.
• External water tap.
• High-quality front door and uPVC windows.
• Houses finished with mix of brick and coloured render.
• Subtle use of sandstone corbelling to selected house types.
SUSTAINABLE FEATURES
• All houses fitted with Solar with optional extras available on request.
WARRANTY
• All homes come with a 10-year NHBC Warranty.

