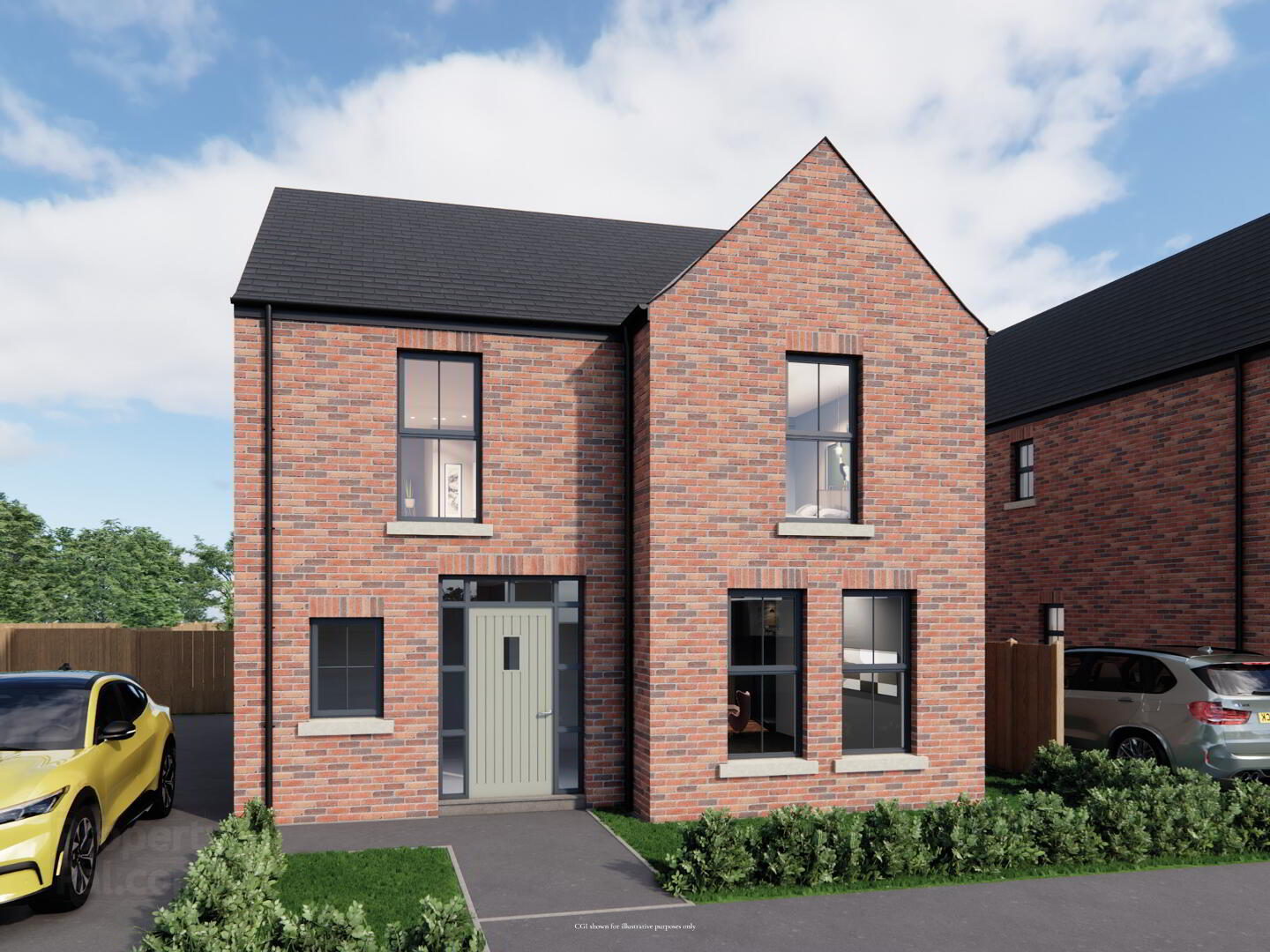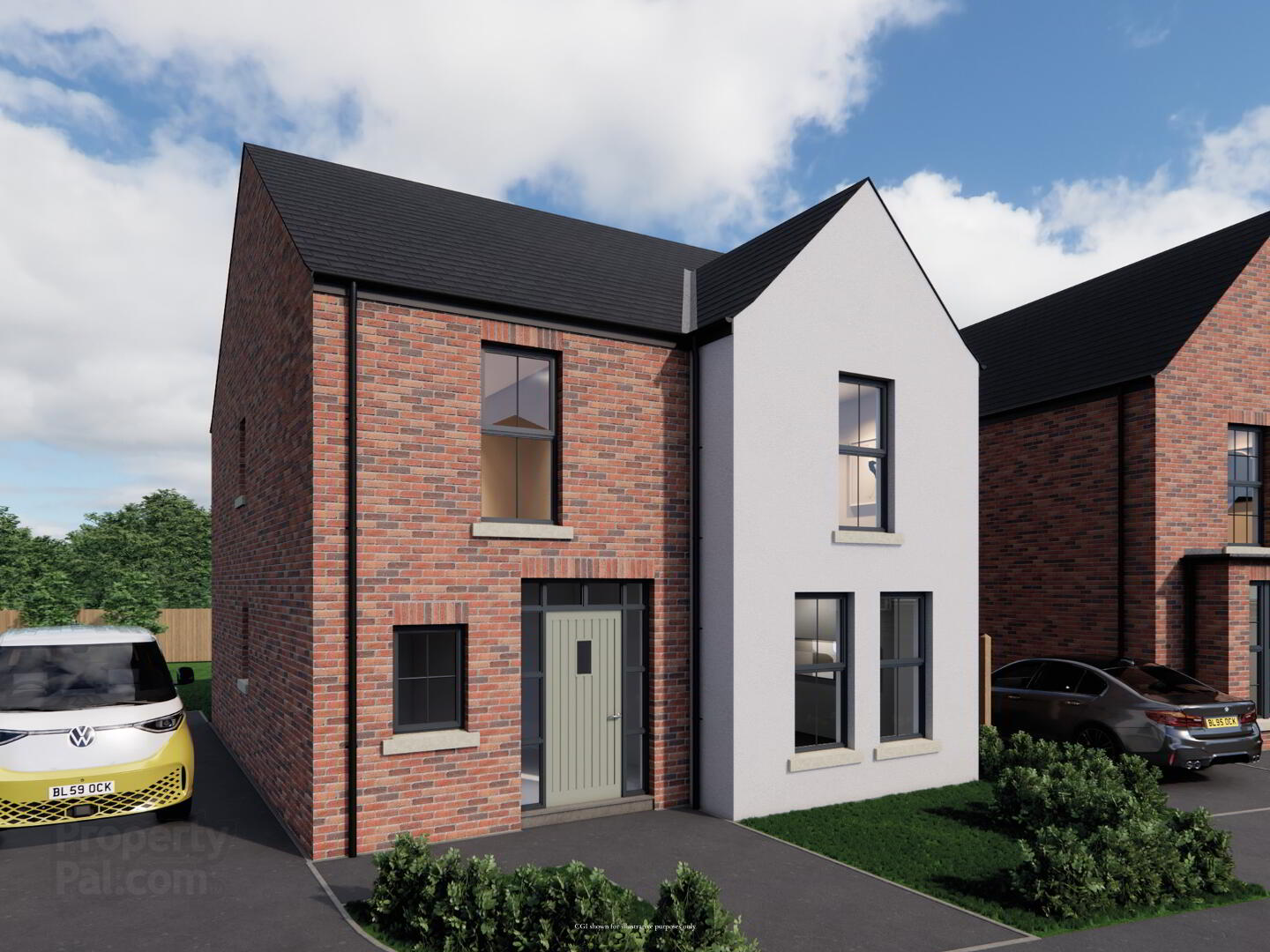

The Bailey, Braidside Meadows,
Frys Road, Ballymena
4 Bed Detached House (5 homes)
This property forms part of the Braidside Meadows development
Asking Price £279,950
4 Bedrooms
2 Bathrooms
2 Receptions
Marketed by multiple agents
Property Overview
Status
For Sale
Style
Detached House
Bedrooms
4
Bathrooms
2
Receptions
2
Property Features
Size
137.9 sq m (1,484 sq ft)
Tenure
Not Provided
Heating
Gas
Property Financials
Price
Asking Price £279,950
Stamp Duty
Typical Mortgage
Property Engagement
Views Last 7 Days
326
Views Last 30 Days
1,311
Views All Time
9,852
Braidside Meadows Development
| Unit Name | Price | Size | Site Map |
|---|---|---|---|
| Braidside Meadows, Site 40 Frys Road | £279,950 | 1,484 sq ft | |
| Braidside Meadows, Site 41 Frys Road | £279,950 | 1,484 sq ft | |
| Braidside Meadows, Site 42 Frys Road | £279,950 | 1,484 sq ft | |
| Braidside Meadows, Site 39 Frys Road | Sale agreed | 1,484 sq ft | |
| Site 43 Frys Road | Sale agreed | 1,484 sq ft |
Braidside Meadows, Site 40 Frys Road
Price: £279,950
Size: 1,484 sq ft
Braidside Meadows, Site 41 Frys Road
Price: £279,950
Size: 1,484 sq ft
Braidside Meadows, Site 42 Frys Road
Price: £279,950
Size: 1,484 sq ft
Braidside Meadows, Site 39 Frys Road
Price: Sale agreed
Size: 1,484 sq ft
Site 43 Frys Road
Price: Sale agreed
Size: 1,484 sq ft

Braidside Meadows is a peaceful place to call home providing the perfect marriage of privacy and location, offering the rare opportunity to live a village lifestyle. Located on the periphery of the busy town centre and near the idyllic village of Broughshane, Braidside Meadows benefits from the best of both worlds.
Ballymena boasts some of the best primary and post primary schools in Northern Ireland, along with excellent retail choices featuring big high street names and local specialist boutiques. The town is also renowned for its award winning restaurants and bars.
The characterful, award winning village of Broughshane also features some of the best dining experiences in County Antrim, along with local independent delicatessens and other artisan food shops.
Braidside Meadows is bursting with warmth and tradition, the perfect place to call home. A home where family life flourishes and where the true sense of community is realised.
With all your daily needs within easy reach, Braidside Meadows could be the neighbourhood you have always dreamed of.
KITCHEN – THE HEART OF THE HOME
• Modern fitted kitchen with a choice of doors, worktops and handles
• We have tailored the layout design to optimise the unit and worktop space in each kitchen
• Integrated appliances will include hob, electric oven and hood, fridge freezer and dishwasher
• Concealed underlighting to high level units
• Low voltage down lights
UTILITY ROOM
• High quality utility units with choice of door finishes, worktops and handles
• Space for washing machine and tumble drier
SANITARY WARE
• Choice of contemporary white sanitary ware and fittings to bathrooms, ensuites and wcs from nominated supplier
• Low profile shower tray with contemporary glass panels and doors to ensuites
• Rain drench shower head with hand held fitting in bathroom and ensuite
• Heated chrome towel rails to bathroom and ensuites
• Low voltage down lights to ensuites
• Vanity units to bathrooms ensuites and wc
• Choice of wall tiling to bathroom, ensuite and wc
FLOORING
• Colour choice of carpet and underlay in lounge, bedrooms, stairs and landing from nominated supplier
• Choice of tiled floor to hall, kitchen, dining, family, utility, bathroom, ensuite and wc from nominated supplier
HEATING
• Gas fired central heating
• Energy efficient boiler
• Pre fab chimney breast with inset electric focal point fire
INTERNAL FINISHES
• Painted internal walls and ceilings in emulsion
• Pre finished internal doors with quality ironmongery
• Painted skirting boards and architraves
• Comprehensive range of electrical sockets, switches and telephone points
• Master TV point in lounge
• Mains smoke, heat and carbon monoxide detectors
• Wired for an intruder alarm
EXTERNAL FINISHES
• Composite front door
• Brick or brick/painted render finish (subject to site and housetype)
• Front and rear gardens turfed
• Planting to include hedging and trees to selected areas within the development
• Estate railings to selected areas
• Tarmac paths
• Tarmac driveway
• Front and rear external lighting
• Outside water supply
• uPVC triple glazed windows in anthracite frames
• Outside power supply
• Garages available as an optional extra
• Patios available as optional extra
• Wiring installed for Solar PV panels - panels can be fitted as optional extra
WARRANTY
ICW 10 year warranty
MANAGEMENT COMPANY
A management company will be formed to look after the upkeep and wellbeing of all open space areas within the development


