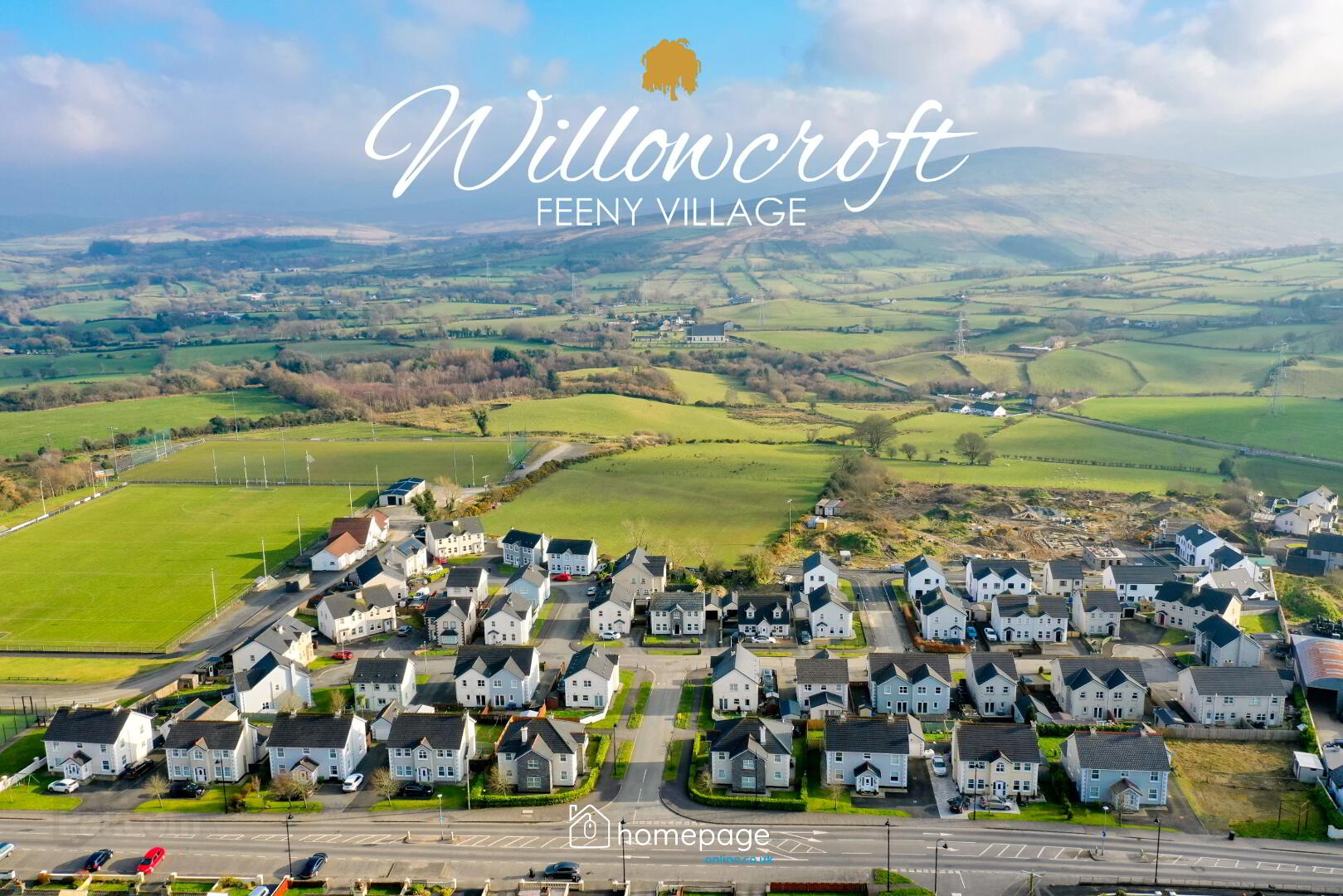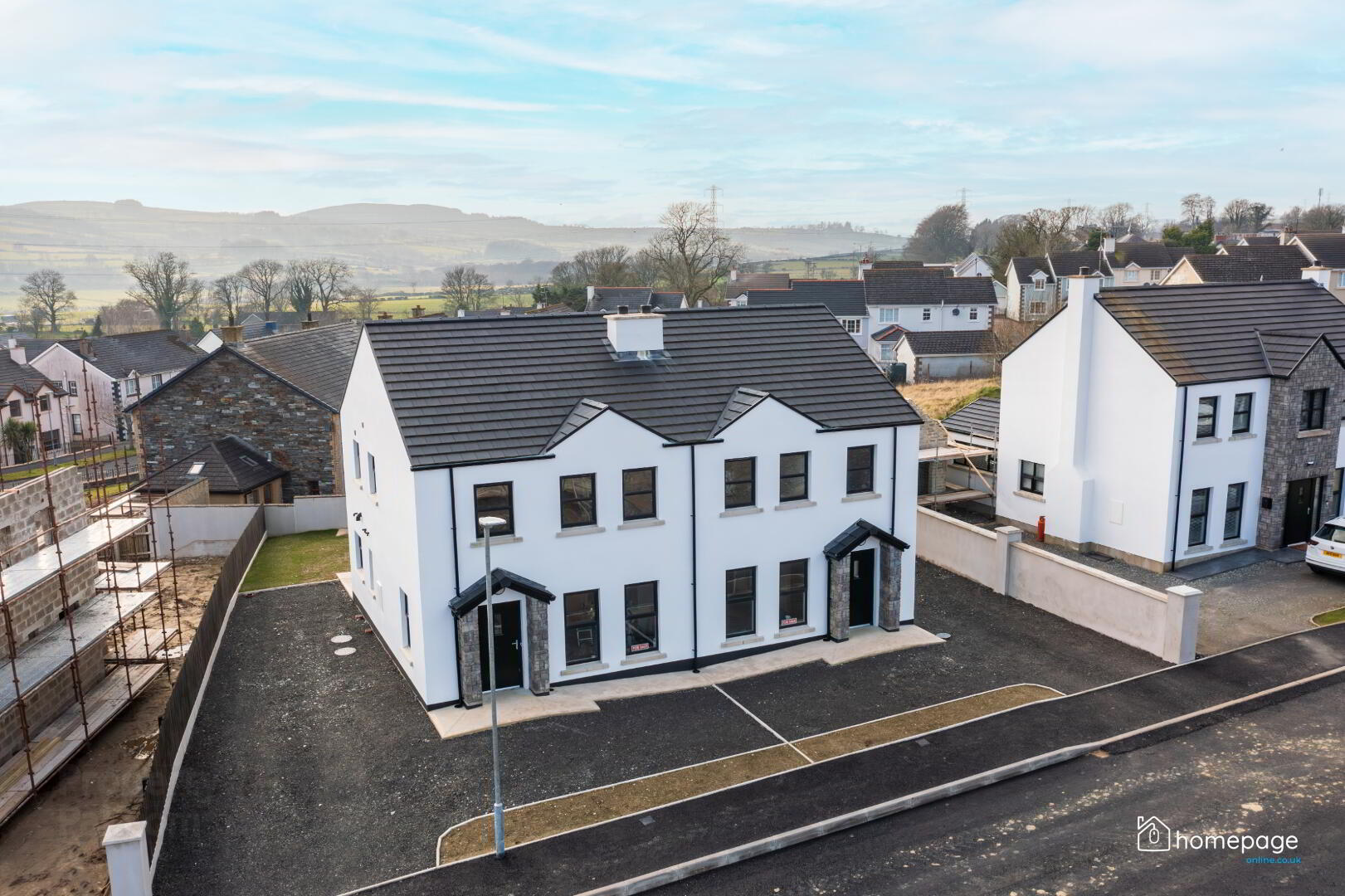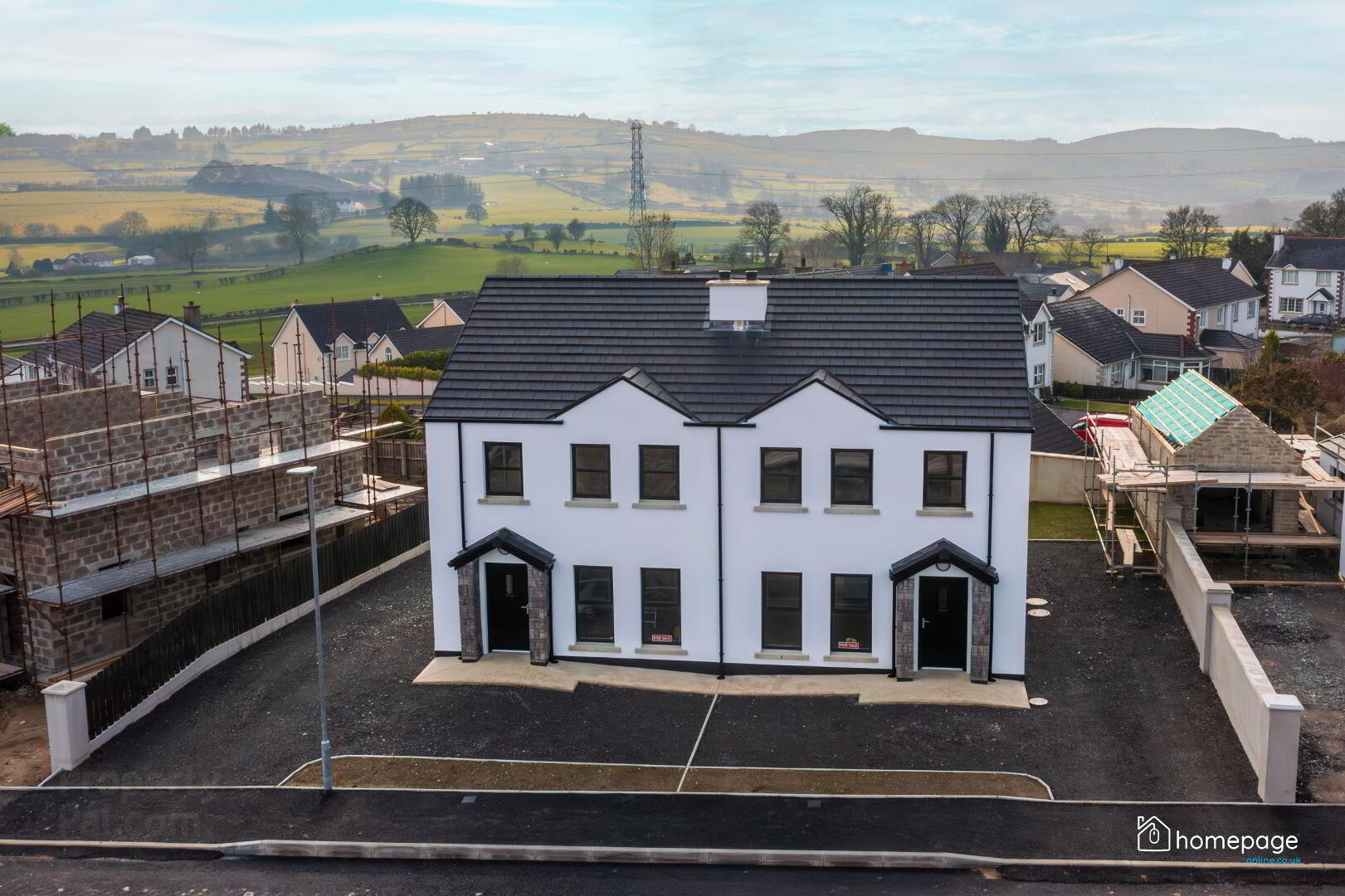


The Ash, Willowcroft,
Feeny
MD42A
This property forms part of the Willowcroft development
Price Not Provided
4 Bedrooms
3 Bathrooms
1 Reception
Property Overview
Status
For Sale
Style
Semi-detached House
Bedrooms
4
Bathrooms
3
Receptions
1
Property Features
Tenure
Not Provided
Heating
Oil
Property Financials
Price
Price Not Provided
Property Engagement
Views Last 7 Days
310
Views Last 30 Days
1,186
Views All Time
13,998

This property may be suitable for Co-Ownership. Before applying, make sure that both you and the property meet their criteria.
Willowcroft Development
| Unit Name | Price | Size | Site Map |
|---|---|---|---|
| Site 64 Willowcroft | Price Not Provided | 1,270 sq ft | |
| Site 83 Willowcroft | Coming soon | 1,270 sq ft | |
| Site 84 Willowcroft | Coming soon | 1,270 sq ft | |
| Site 62 Willowcroft | Sale agreed | 1,270 sq ft | |
| Site 63 Willowcroft | Sale agreed | 1,270 sq ft | |
| Site 65 Willowcroft | Sale agreed | 1,270 sq ft |
Site 64 Willowcroft
Price: Price Not Provided
Size: 1,270 sq ft
Site 83 Willowcroft
Price: Coming soon
Size: 1,270 sq ft
Site 84 Willowcroft
Price: Coming soon
Size: 1,270 sq ft
Site 62 Willowcroft
Price: Sale agreed
Size: 1,270 sq ft
Site 63 Willowcroft
Price: Sale agreed
Size: 1,270 sq ft
Site 65 Willowcroft
Price: Sale agreed
Size: 1,270 sq ft

Features
- 4 BEDROOM FAMILY HOME
- MASTER ENSUITE
- OPEN PLAN KITCHEN / DINING / SEATING AREA
- UTILITY ROOM
- CONTEMPORARY TURNKEY FINISH
- OIL FIRED CENTRAL HEATING
- OFF STREET PARKING
- TARMAC DRIVEWAYS
- SOUGHT AFTER LOCATION
Willowcroft is a stunning collection of modern new homes, offering a choice of beautiful detached and semi-detached homes with enclosed rear gardens, private driveways, paved patio areas, and a contemporary turnkey finish all with spacious living accommodation.
Perfectly suited to family life, this development lies within the Sperrins area of outstanding natural beauty with Banagher Glen Natural Reserve and forest located just a few miles from the village offering a range of idyllic walks in one of the oldest ancient oak woodlands in Ireland.
Ideally situated just 20 minute drive from Derry City and 5 minutes drive from both Claudy and Dungiven, this development presents a perfectly tranquil environment, suitable for first time buyers, young professionals and families alike.
The Ash House Type is a 4 Bedroom home extending to circa 1,270 sq ft, offering spacious living accommodation and turnkey finish.
GENERAL SPECIFICATION
- Traditional block cavity construction with concrete ground floors;
- External walls finished with smooth painted render;
- Oil fired central heating;
- Thermostatically controlled radiators;
- UPVC double glazed windows and doors with composite front door in black;
- Aluminium seamless guttering;
- Internal walls and ceilings painted fully;
- Fully painted woodwork and internal doors;
- Comprehensive range of electrical, TV and telephone points;
- Smoke alarms fitted and linked to mains;
- External lighting to front and rear doors;
- External patio doors;
- All gardens laid out in lawn with boundary timber fence to the rear;
- 10 year NHBC warranty;
- Planning permission for garage included.
TURNKEY SPECIFICATION
- Fully fitted kitchen and utility room with a choice of doors, handles, worktops and upstand above worktop;
- Range of appliances including oven, hob, extractor fan, integrated dishwasher and integrated fridge/freezer;
- Wooden floor to lounge;
- Tiled floors to entrance hallway, kitchen, dining area, utility room, main bathroom, w/c and ensuite;
- Wall tiling to bathroom/en-suite shower areas and sink/bath splashbacks;
- Quality carpet to stairs, landing and bedrooms;
- Fully fitted contemporary bathroom suite with chrome fittings;
NOTES
Measurements are approximate. Some measurements are taken to widest point. Plans & photographs provided for guidance and illustrative purposes only.
VIEWINGS
To arrange a private viewing or to discuss this development further , please contact our office directly on 028 777 78019 or click the Enquiry Button.


