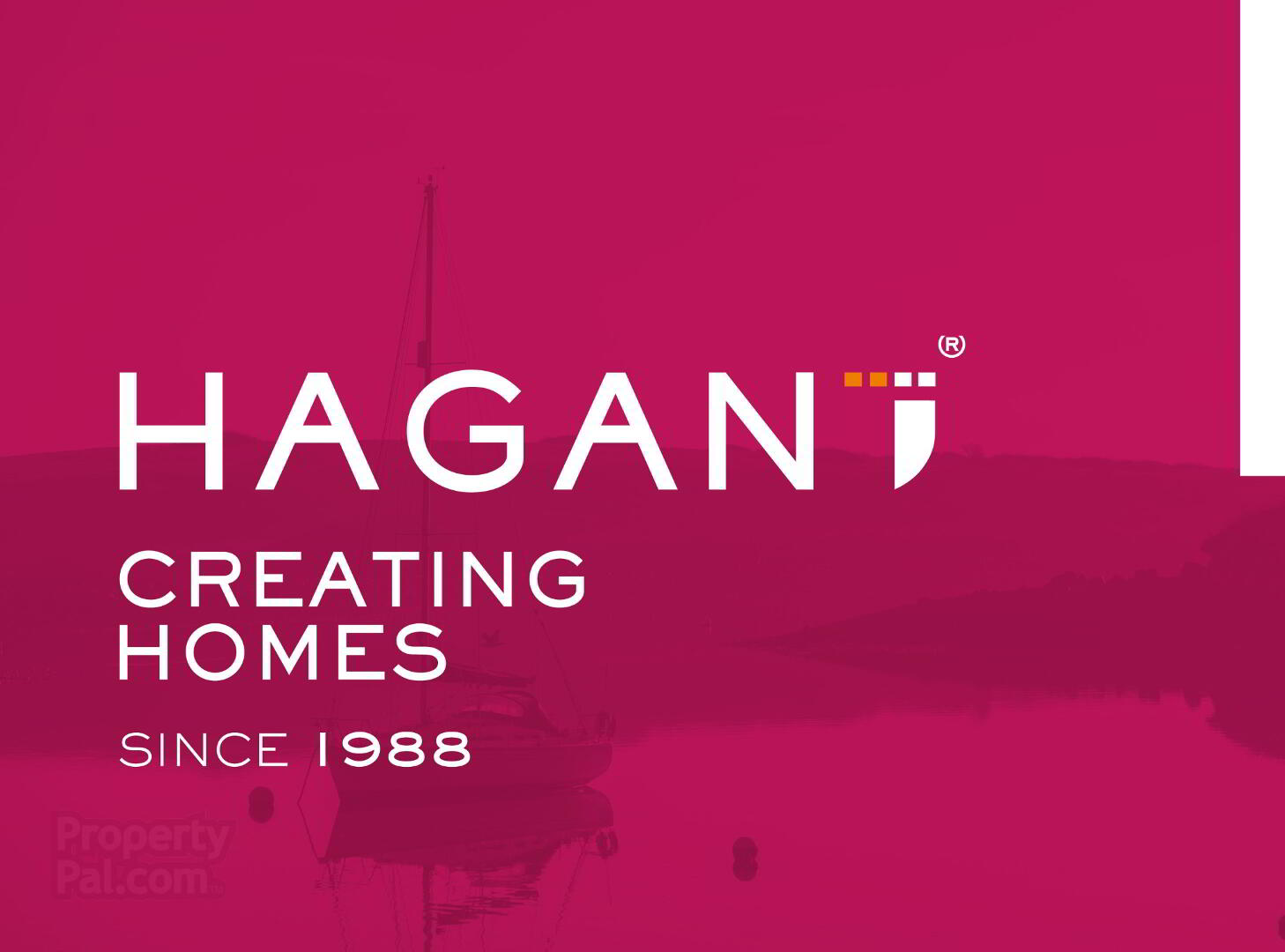The Alfa, Enler Village,
Newtownards Road, Comber Bt23 5zw, BT23 5ZW
3 Bed Detached Villa
This property forms part of the Enler Village development
Sale agreed
3 Bedrooms
2 Bathrooms
2 Receptions
Show Home Open Sundays 2-4 pm and by appointment
Marketed by multiple agents
Property Overview
Status
Sale Agreed
Style
Detached Villa
Bedrooms
3
Bathrooms
2
Receptions
2
Property Features
Tenure
Not Provided
Heating
Gas
Property Financials
Price
Price Not Provided
Rates
Not Provided*¹
Property Engagement
Views Last 7 Days
64
Views Last 30 Days
267
Views All Time
4,416

This property may be suitable for Co-Ownership. Before applying, make sure that both you and the property meet their criteria.
Enler Village Development
| Unit Name | Price | Size | Site Map |
|---|---|---|---|
| Site 53 Enler Village | Sale agreed | 1,087 sq ft |
Site 53 Enler Village
Price: Sale agreed
Size: 1,087 sq ft

Show Home Open Viewing
Sundays 2-4 pm and by appointment
Features
- Brand New Luxury Turnkey Home
- Walls, Ceilings and Woodwork Painted Throughout
- Choice of Quality Fitted Kitchen to Include Oven, Hob, Extractor Hood, Fridge Freezer, Washing Machine and Dishwasher
- Deluxe Bathroom With White Sanitary Ware
- Gas Fired Central Heating
- Smart Controlled High Efficiency Gas Fired Central Heating
- Extensive Electrical Specification to Include Pre Wire for BT, Virgin and Sky+
- Double Glazed Windows in PVC Frames
- Gardens Laid in Grass
- 10 Year NHBC Structural Warranty
Homes designed and built with you in mind.
Steeped in history, Comber is renowned as the home of the designer of the Titanic, Thomas Andrews, was famous for its whiskey distillery, linen mills, war heroes and even as the birthplace of a Northern Irish Prime Minister. In the 1930’s it was a venue for the famous TT motor race and today is a bustling modern town with a charming and friendly atmosphere.
Enler Village is located off the Newtownards Road, just minutes from Comber town centre and the abundance of amenities, facilities and activities available there. For such a small town Comber has a lot to offer its residents, and it embodies a truly inclusive community atmosphere.
A local park, leisure centre, Tesco Express, nursery, primary and secondary schools are all within close range of the development, and there is a selection of cafes, bistros and restaurants where you can enjoy some down time with friends and family.
Comber is also known for the beauty of its surrounding landscape. In addition to the stunning scenery and outdoor pursuits on offer at Strangford Lough, you can enjoy the beauty and nature at Castle Espie’s Wetlands and Wildlife Trust.
The market town of Newtownards with its shopping centre and Tesco Extra is less than 4 miles away and a host of excellent grammar schools are served by designated bus services.
One of the area’s biggest assets is the Comber Greenway, a seven-mile traffic free section of the National Cycle Network running from Comber to Belfast along an old railway line. The Greenway provides a tranquil green corridor along its course, with points of interest along the way including the CS Lewis Statue, views of the Harland & Wolff Cranes, Parliament Buildings at Stormont and the Belfast Hills. For those commuting by road, Comber has easy ‘A’ road access to both Belfast and Newtownards with bus links available to other destinations.
Entrance Hall
Lounge 16' 10" x 13' 10" (max) (5.13m x 4.22m)
Kitchen/Dining/Snug 16'9" x 14'6" (5.11m x 4.42m)
Utility Room 7'5" x 5'8" (2.26m x 1.73m)
WC 7'5" x 3'3"
Master Bedroom 13'4" x 11'6" (max) (4.06m x 3.51m)
Ensuite 7'10" x 3'5" (2.39m x 1.04m)
Bedroom 2 13'0" x 9'10" (max) (3.96m x 3.00m)
Bedroom 3 8'9" x 7'10" (2.67m x 2.39m)
Bathroom 8'4" x 5'8" (max) (2.54m x 1.73m)



