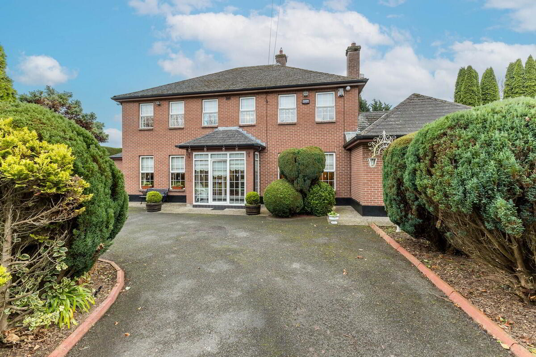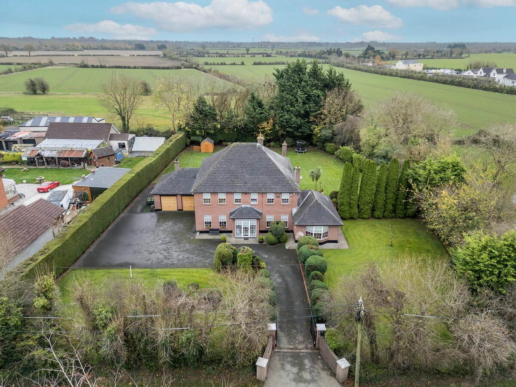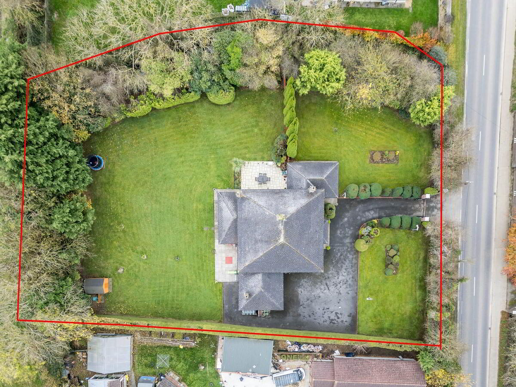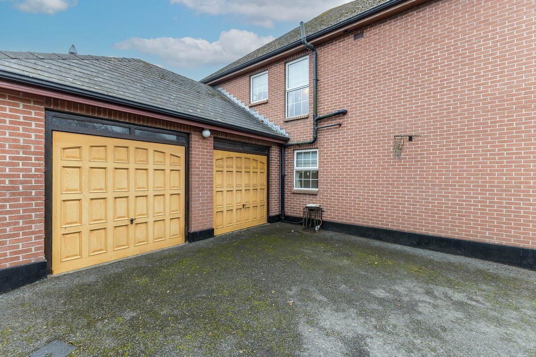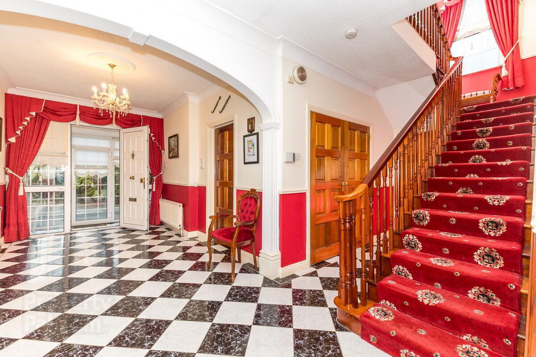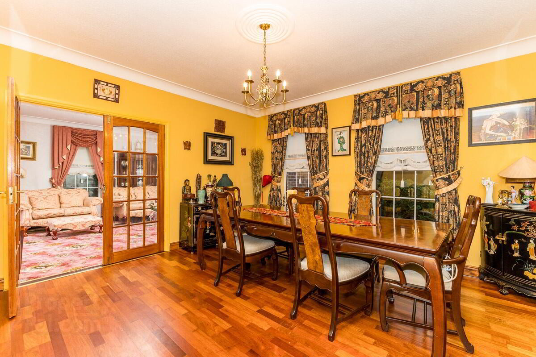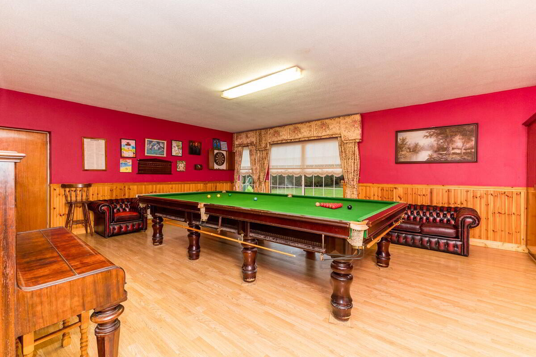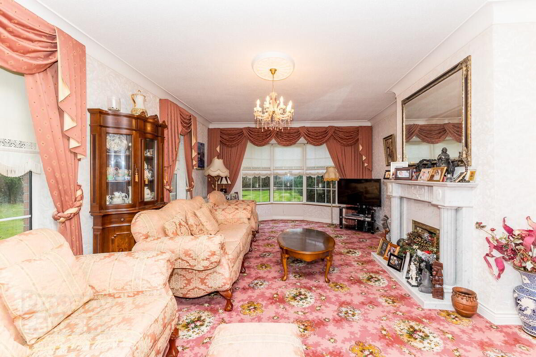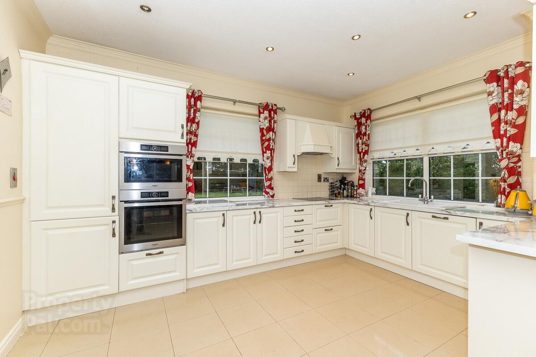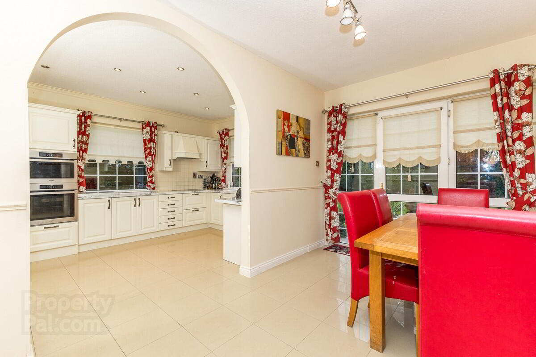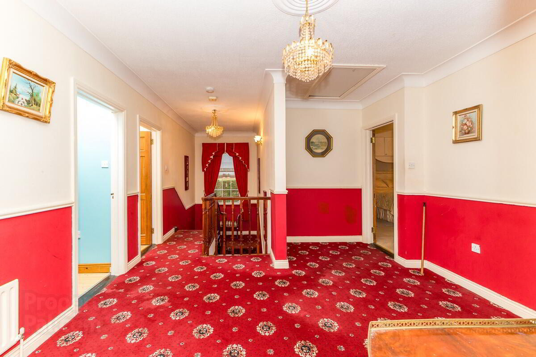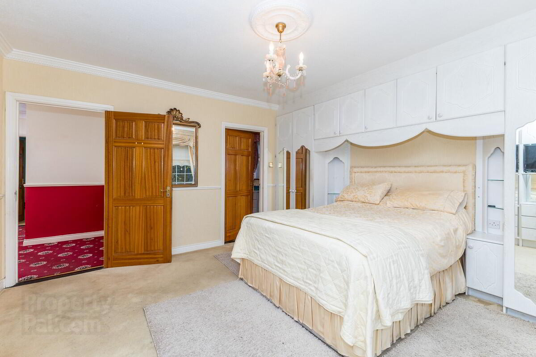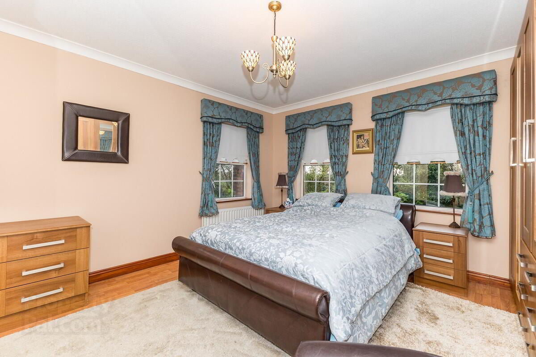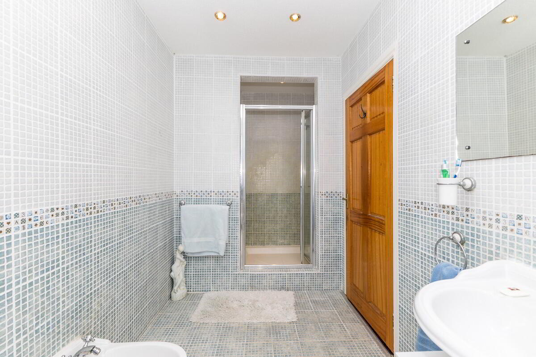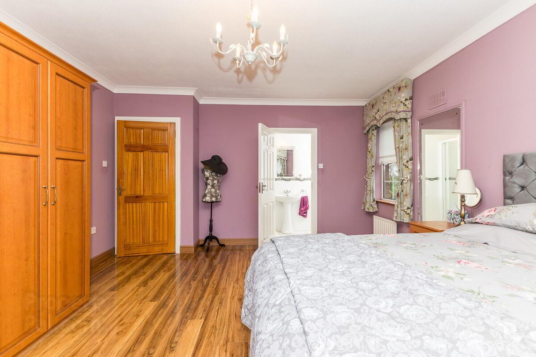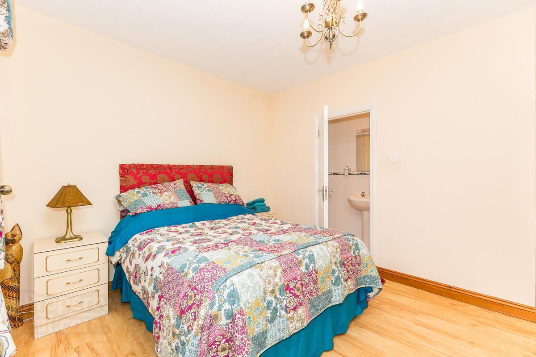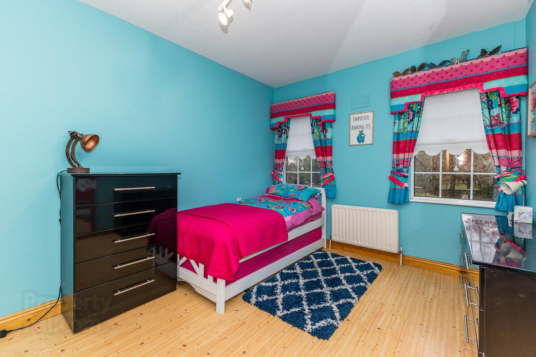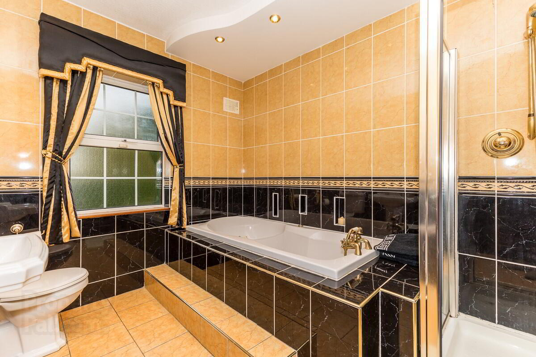Teach O'Coinnigh,
Coolquay Common, The Ward
5 Bed Detached House
POA
5 Bedrooms
5 Bathrooms
3 Receptions
Property Overview
Status
For Sale
Style
Detached House
Bedrooms
5
Bathrooms
5
Receptions
3
Property Features
Size
344 sq m (3,702.8 sq ft)
Tenure
Not Provided
Energy Rating

Property Financials
Price
POA
Property Engagement
Views Last 7 Days
24
Views Last 30 Days
105
Views All Time
801
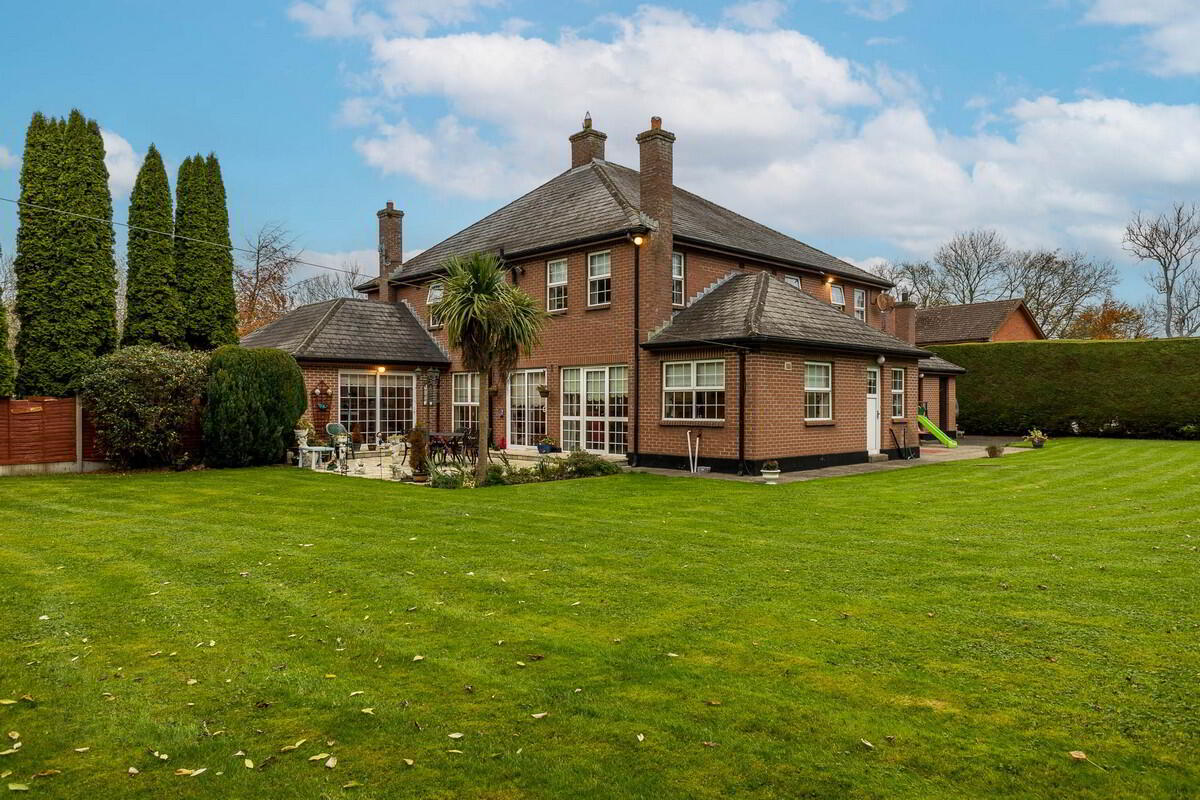
Welcome to Teach O'Coínneach; a beautifully maintained and lovingly cared for five bedroom / five bathroom detached property of c. 343.92m2 (c. 3,700 sq. ft), which comes to the market in a lovely rural setting.
This substantial property sits on a site of c. 0.32 Hectares (0.79 Acres) and in addition to the exceptional number of bedrooms and bathrooms, also boasts a number of lovely reception rooms to include a wonderful games room. As well as a magnificent family home, this house would also be perfect for use as a guesthouse (subject to planning permission).
The property boasts a second to none location just off the N2, mixing an idyllic countryside setting with the convenience of being close to an array of fantastic amenities and transport routes. Only a short drive from the M2 motorway and transport routes / connections, Dublin Airport is an approximate 15-minute drive and the M50 at Junction 5 is approximately 9kms from the property. Dublin City Centre is only c. 19 kms away and for local amenities you are only a short drive from Ashbourne (8km) and Blanchardstown (10km).
The property is entered via electric gates, which lead into a driveway lined by tall, mature trees. Beautifully maintained gardens surround the house and there is a wonderful sense of privacy, although neighbouring properties are only a stone's throw away.
There is a porch to the front of the property, then the main entrance leads into a large lobby area. To the left is a study, then to the right is the formal dining area, which leads into the main sitting room. There is a fireplace in this room and sliding patio doors leading to an outdoor seating / dining area. At the back of the lobby to the right is a more informal living room, which leads into the dining area of the kitchen. There are patio doors off both these rooms. A further door leads into a magnificent games room, complete with a full-sized snooker table, which can be included. The kitchen is positioned to the rear of the property and overlooks the beautiful gardens. The utility room is just off the kitchen, which has a door leading to the gardens.
The large double garage is situated off the games room and has two electric doors. There is a hallway off the main entrance lobby area, which leads to the guest WC. There is also a storage cupboard and open plan understairs area. U-shaped stairs with a half landing and window lead up to the first floor and open out to an extremely spacious landing area. Upstairs are the five fantastic sized bedrooms. Four of the bedrooms are ensuite and there is also a main bathroom with jacuzzi bath and a separate shower cubicle. One of the bedrooms also has a separate dressing room and there is a hotpress and storage cupboard for extra storage.
To truly appreciate all this fine property has to offer, we highly recommend a viewing. Contact Sole Selling Agents, DNG Tormey Lee on 01 835 7089 or send an email via the ad. Viewing is strictly by appointment only through DNG Tormey Lee.
Summary of Teach O'Coínneach: -
Built c. 1985
Detached house
c. 343.92m2
Site c. 0.32 Hectares / 0.79 Acres
C3 Energy Rating
Beautifully maintained grounds
Oil fired central heating
Septic tank
Electric gated driveway
Immaculate condition throughout
Double garage
Four reception rooms
Study
Games room
Kitchen with dining area
Downstairs WC
Five bedrooms
Four bedrooms ensuite
Dressing room
Main bathroom with jacuzzi bath & shower
Excellent storage throughout
Oil heating
Septic tank
Fantastic accessible location just off N2
Approx. 15 minutes from Airport
Approx. 9km to M50 junction 5
Close to major towns & transport routes
Accommodation: -
Ground floor -
Porch - 1.67 x 3.09
Entrance lobby - 2.55 x 6.07
Dining room - 4.27 x 4.17
Sitting room - 4.30 x 7.58
Living room - 4.26 x 5.42
Kitchen dining area - 4.39 x 2.57
Kitchen - 4.40 x 3.11
Utility room - 2.73 x 2.92
Games room - 5.91 x 7.29
Study - 3.61 x 4.26 (plus storage cupboard)
Hallway - 6.26 x 1.94 (plus storage cupboard)
Guest WC - 1.10 x 1.94
Upstairs -
Landing - 8.47 x 3.96
Bedroom - 3.15 x4.16
Ensuite - 2.89 x 0.87
Bedroom - 4.16 x 2.98
Bedroom - 4.56 x 4.26
Ensuite - 3.06 x 0.90
Storage cupboard
Bathroom - 3.07 x 2.49
Bedroom - 3.98 x 4.36
Ensuite - 2.88 x 0.86
Hotpress
Bedroom - 4.26 x 4.35
Ensuite - 4.12 x 1.81
Dressing room - 2.51 x 1.62

