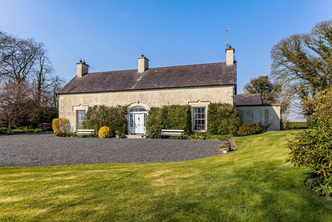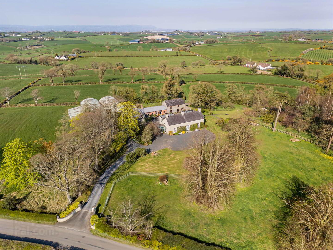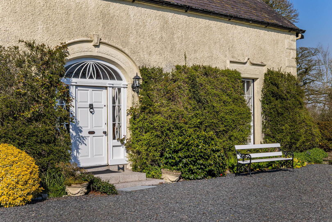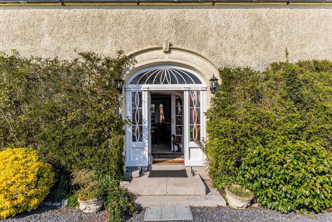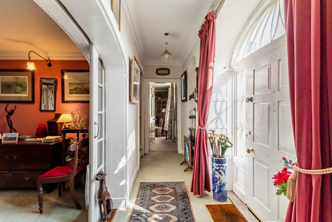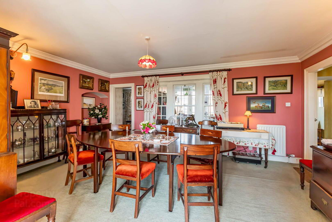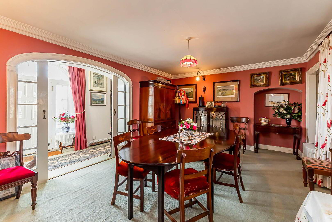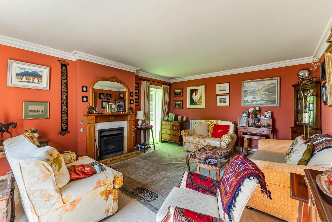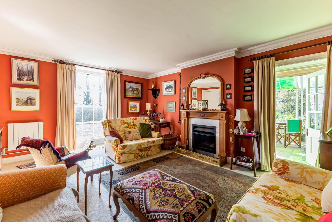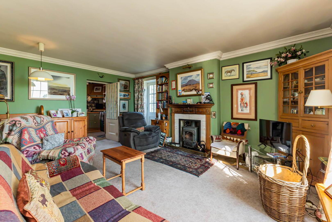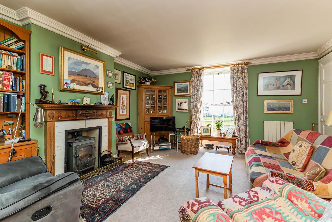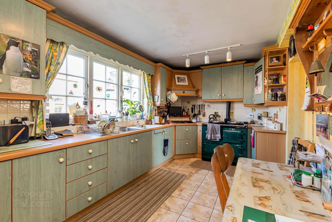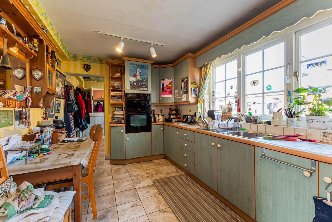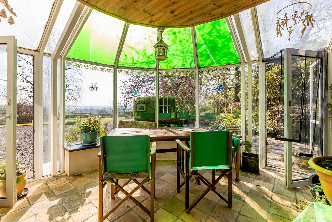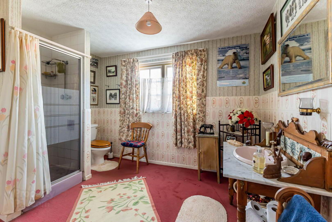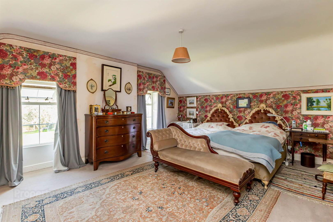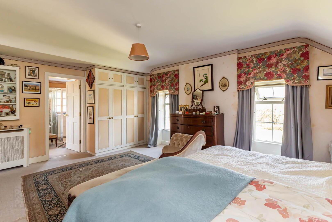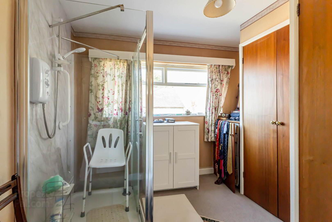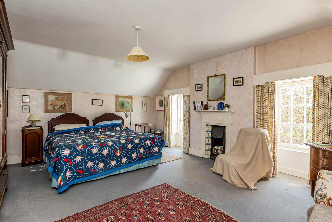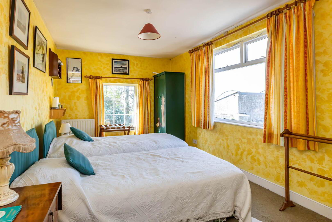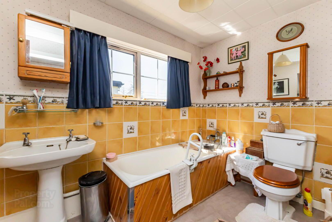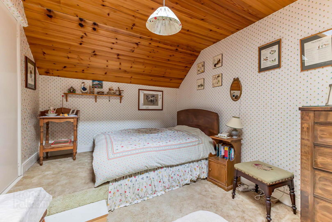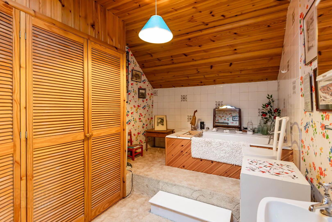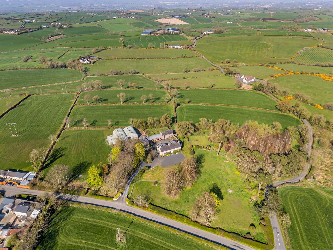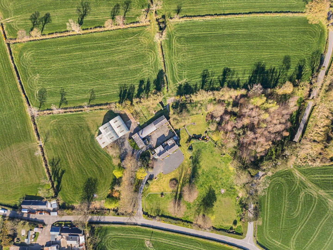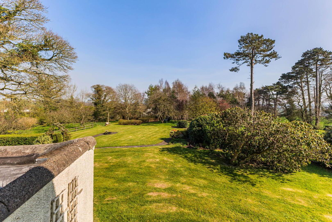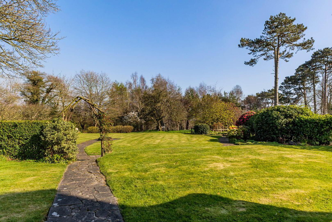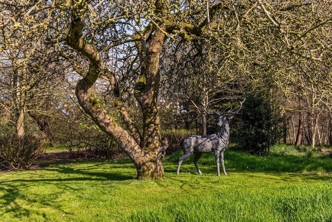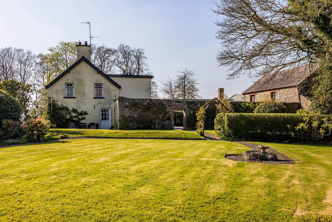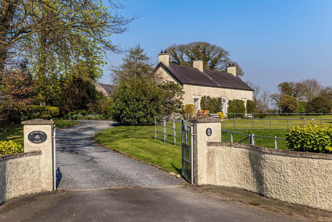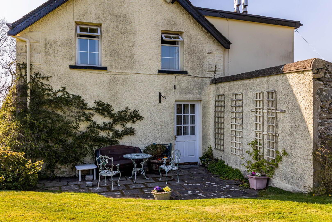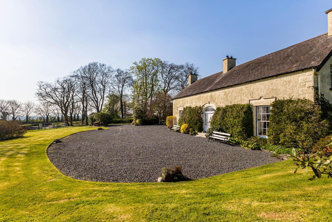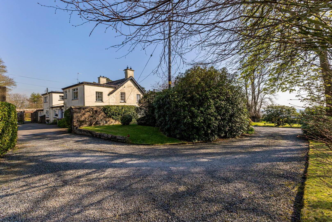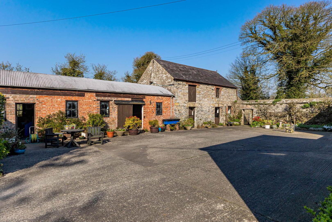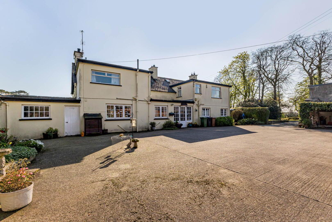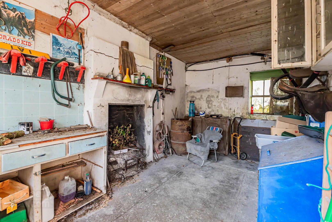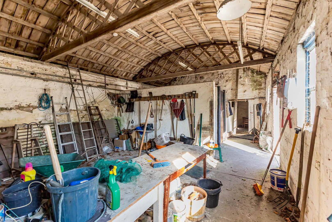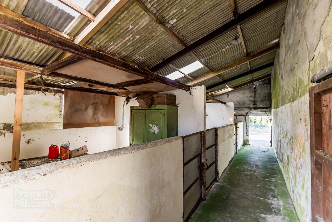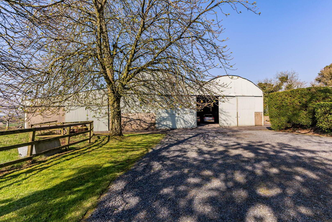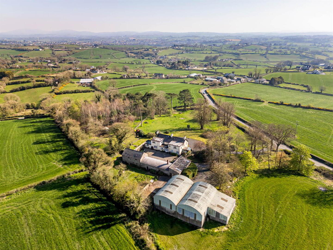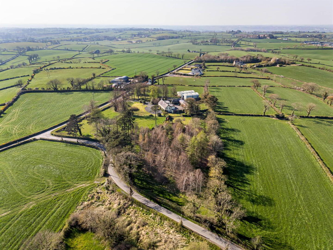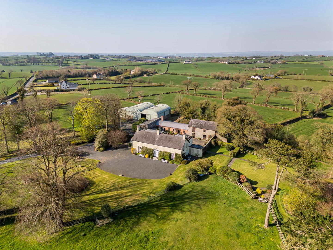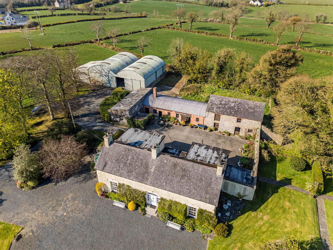Sylvan Hill House, 76 Kilntown Road,
Dromore, BT25 1HS
4 Bed Detached House
Offers Around £595,000
4 Bedrooms
3 Receptions
Property Overview
Status
For Sale
Style
Detached House
Bedrooms
4
Receptions
3
Property Features
Tenure
Not Provided
Energy Rating
Heating
Oil
Broadband
*³
Property Financials
Price
Offers Around £595,000
Stamp Duty
Rates
£1,900.62 pa*¹
Typical Mortgage
Legal Calculator
In partnership with Millar McCall Wylie
Property Engagement
Views All Time
3,855
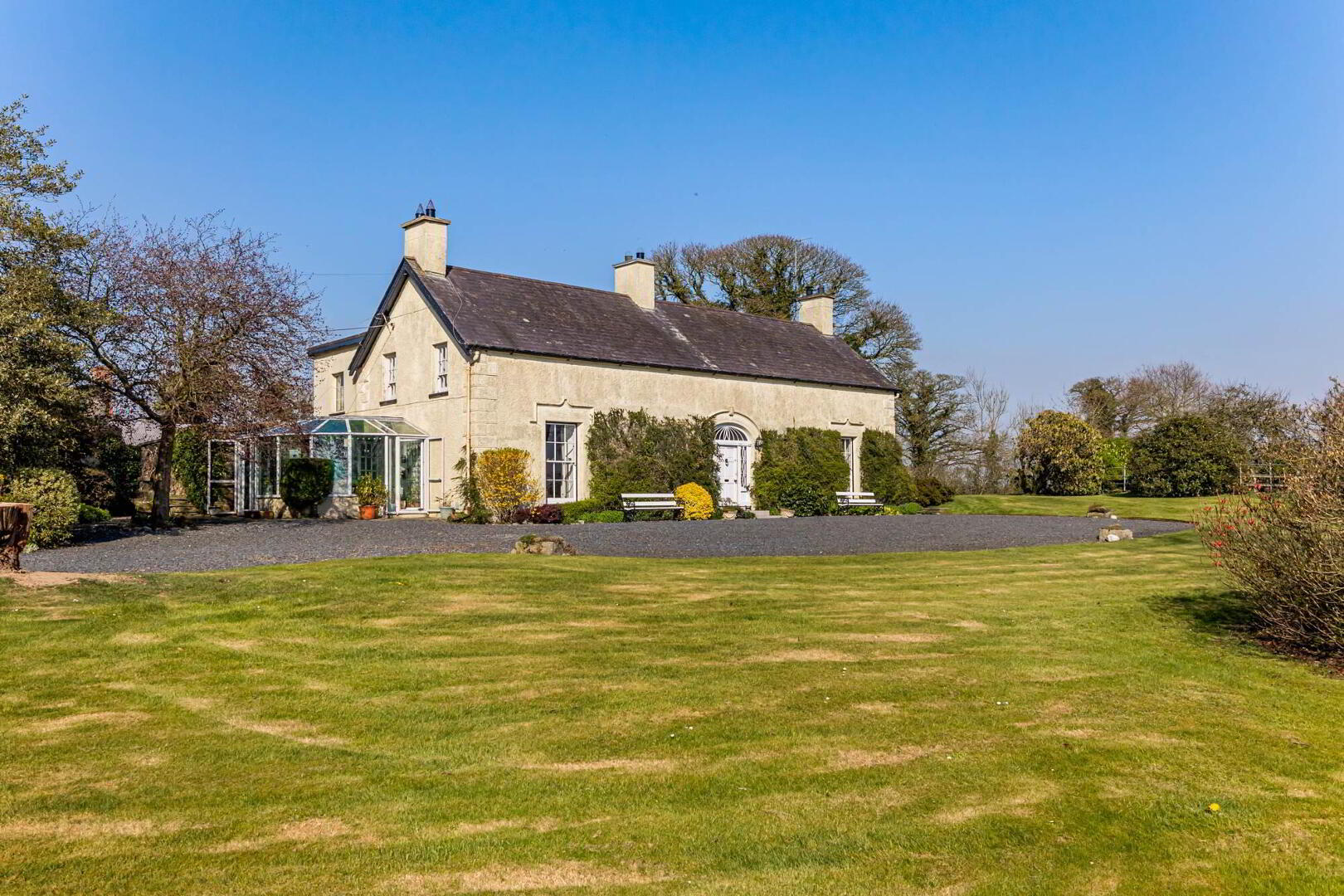
Features
- 'Sylvan Hill House', Constructed in 1781, this 16th Century Georgian Property is Grade B2 Listed and Provides an Abundance of Highly Sought After Original Character and Charm
- Four Bedroom Detached Family Home Positioned Between Royal Hillsborough and Dromore
- Elevated Private Site with Panoramic Views Rolling Countryside and Local Mountain Ranges
- Ease of Access to Local Leading Schools, Belfast International Airport and Belfast City Airport
- Excellent Transport Links to Belfast, Hillsborough, Lisburn and Banbridge
- Four Well Appointed Bedrooms with Excellent Additional Built in Storage
- Main Bedroom with En-Suite Bathroom and Walk in Wardrobe
- Grand Reception Hall Leading to a Spacious Dining Room
- Two Separate Front Reception Rooms
- Kitchen Diner with Range of Built in Units and Space for Casual Dining
- Sun Room with Mature Private Outlook
- Separate Utility Room Leading to a Boot Room / Cloaks Area
- Downstairs Bathroom with Office Space to Rear
- Further Family Bathroom to First Floor
- Sweeping Driveway with Excellent Private Parking and Access to an Enclosed Private Rear Concrete Courtyard
- Various Additional Outbuildings in Rear Courtyard Providing Six Stables, Coal House, Workshop and Further Extensive Steel Framed Shed
- Sitting on Circa Four Acres of Prime Land Split up Into Three Generous Paddocks Suitable for Parties with Agricultural or Equestrian Interests
- Extensive Surrounding Gardens Laid in Lawns with Array of Mature Plants and Trees
- Patio Walkways and Sun Terrace Areas Ideal for Outdoor Entertaining
- Oil Fired Central Heating and Partial Double Glazing with Original Sliding Sash Windows
- Early Viewing Highly Recommended
Constructed in 1781, this 16th century Georgian property is B2 listed and provides an abundance of highly sought after original character and charm. The address offers ease of access for the city commuter and is ideally positioned between Dromore and Royal Hillsborough with a range of local amenities including many popular restaurants, shops and leading local schools. The property also provides excellent access routes to Belfast City Centre, Banbridge, Dublin and further afield.
The ground floor of the property comprises of a grand entrance hall leading to a dining room, living room and lounge both with feature fireplaces, separate sun room, office space, country style kitchen with space for a range cooker, utility room leading to a boot room / cloaks area and a downstairs shower room.
The first floor the property provides four well-proportioned bedrooms with excellent additional built in storage throughout and the main bedroom benefitting from an en-suite bathroom and walk in wardrobe space. There is a further family bathroom also located on the first floor.
Externally the property provides an excellent elevated private site with panoramic views of rolling countryside and local mountain ranges. The surrounding gardens have been superbly maintained and landscaped by the current owners and provide additional external patio areas and walkways. The sale includes around four acres of additional high quality land split up in to three separate paddocks which would suit parties with equestrian interests or livestock.
The property further benefits from part double glazing, original sliding sash windows, oil fired central heating, sweeping driveway with ample private off-street parking for several cars and an array of outbuildings including six stables, coal house, workshop, and extensive steel shed.
Steeped in history and charm, early internal inspection is highly recommended to appreciate all this property has to offer.
Ground Floor
- Hardwood front door with fan glass toplight and glass side lights to . . .
- RECEPTION HALL:
- Built-in shelving and storage.
- LIVING ROOM:
- 5.41m x 4.27m (17' 9" x 14' 0")
(at widest points). Outlook to front, cornice ceiling, feature fireplace with carved wooden mantlepiece and surround, granite inset and tiled hearth. - SUN ROOM:
- 3.68m x 3.53m (12' 1" x 11' 7")
(at widest points). Outlook to front, tiled floor and built-in seating area, feature exposed stone wall, uPVC double glazed access doors. pine tongue and groove ceiling. Glazed sliding doors to . . . - DINING ROOM:
- 5.26m x 3.81m (17' 3" x 12' 6")
(at widest points). Cornice ceiling. Door leading to . . . - DOWNSTAIRS BATHROOM:
- Coloured suite comprising low flush wc, floating wash hand basin in vanity unit with marble worktop, corner shower unit with glass folding door, fully tiled shower enclosure with thermostatic control valve and head set.
- OFFICE:
- 2.82m x 2.51m (9' 3" x 8' 3")
(at widest points). Outlook to rear courtyard. - KITCHEN:
- 5.m x 2.74m (16' 5" x 9' 0")
(at widest points). Outlook to rear courtyard, Range of high and low level units, laminate worktops, single drainer sink with chrome mixer tap, AGA range cooker, built-in four ring gas hob with extractor fan above, built-in high level double oven and grill, ample space for casual dining, tiled floor. - UTILITY ROOM:
- Range of high and low level units, laminate worktops, stainless steel single drainer sink with chrome mixer tap, plumbed for washing machine, space for fridge freezer, stable style door leading to . . .
- BOOT ROOM:
- Cloaks area, tiled floor, glazed access door to rear courtyard.
- LOUNGE:
- 5.26m x 4.34m (17' 3" x 14' 3")
(at widest points). Outlook to front, cornice ceiling, feature fireplace with carved wooden mantlepiece and surround, marble inset and slate hearth, cast iron wood burning stove. Stairs to . . . .
First Floor
- LANDING:
- Picture window.
- BEDROOM (1):
- 5.51m x 4.29m (18' 1" x 14' 1")
(at widest points). Outlook to side and rear garden, walk-in wardrobe, range of built-in robes, Walk-in shower with sliding glass doors, electric shower with telephone attachment. - BATHROOM:
- White suite comprising low flush wc, wash hand basin with pedestal and chrome taps, panelled bath with chrome taps and telephone attachment, built-in storage and shelving, outlook to rear courtyard.
- BEDROOM (2):
- 5.54m x 4.22m (18' 2" x 13' 10")
(at widest points). Outlook to rear, cast iron fireplace and inset. - BEDROOM (3):
- 3.96m x 2.92m (13' 0" x 9' 7")
(at widest points). Pine tongue and groove ceiling and skylight, built-in wardrobe. - BEDROOM (4):
- 4.8m x 2.82m (15' 9" x 9' 3")
(at widest points). Outlook to rear courtyard and to side, shower with fully tiled shower enclosure, folding glass door, electric shower with telephone attachment, pedestal wash hand basin with chrome taps. - BATHROOM:
- White suite compprising pedestal wash hand basin with chrome mixer tap and tiled splash back, panelled bath with chrome taps and telephone attachment, part tiled walls, extensive built-in wardrobes, door to main hallway.
- SEPARATE WC:
- Low flush wc with tiled walls and outlook to rear courtyard.
Outside
- Extensive surrounding gardens laid in lawns with sweeping driveway laid in gravel, array of surrounding trees, shrubs and hedging.
- Enclosed private courtyard laid in concrete, array of outbuildings including six stables, coal house, workshop, orignal stone buildings, surrounding stone walls, with outside tap, access to oil tank and oil fired boiler. Further gardens to side and rear laid in lawns with mature shrubs, trees and flower beds. Site spanning circa 4 acres with patio walkways and woodland area. Area to rear with potential for conversion to private sand school area.
- DETACHED OUTBUILDING:
- 18.29m x 15.24m (60' 0" x 50' 0")
(at widest points). Metal sliding doors, raised storage area with space for machinery, storage area potentially for caravan, motor home, jet ski and several cars. Additional parking area laid in gravel and separate paddock bordered by fencing and hedging.
Directions
Kilntown Road is located just off the main Ballygowan Road. Coming along the Ballygowan Road from Hillsborough, turn left on to Kilntown Road. Number 76 is located on the left hand side.


