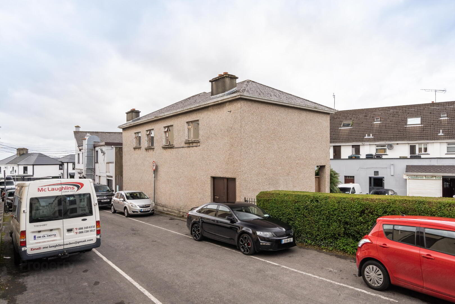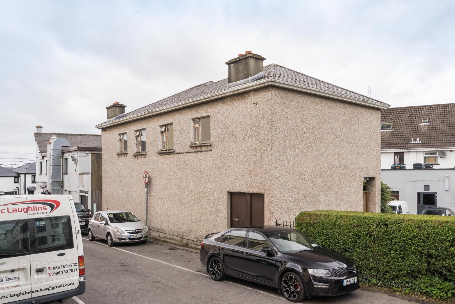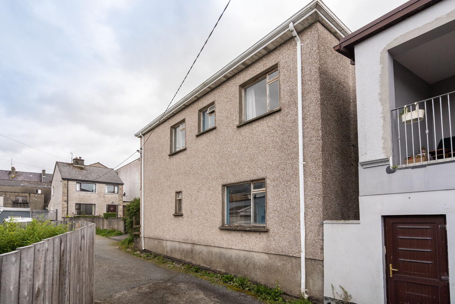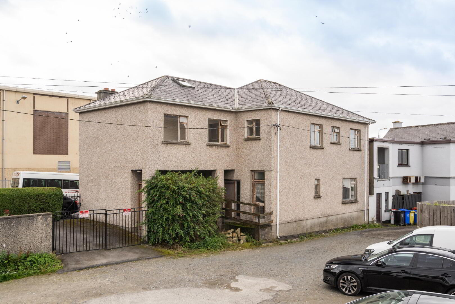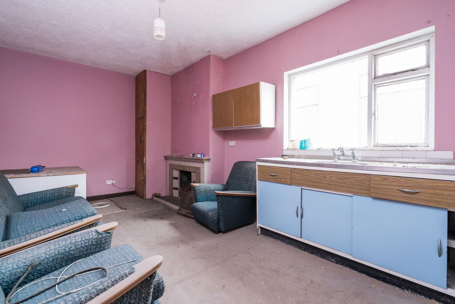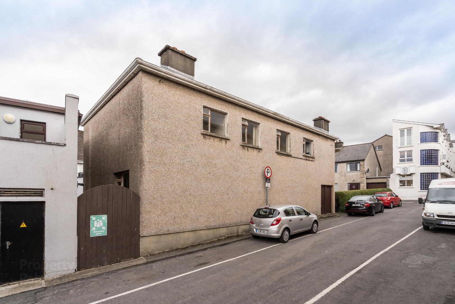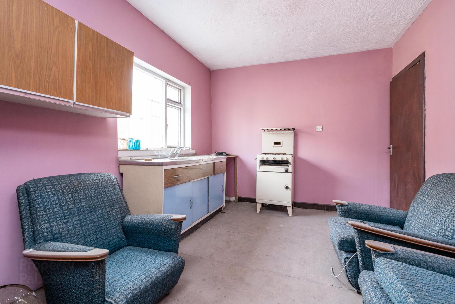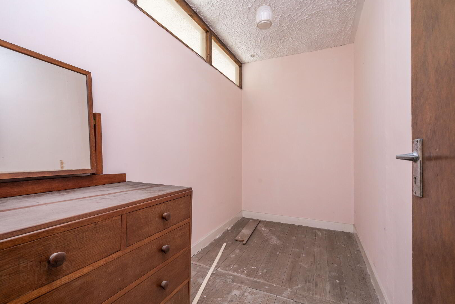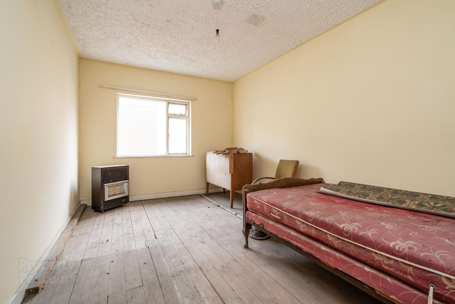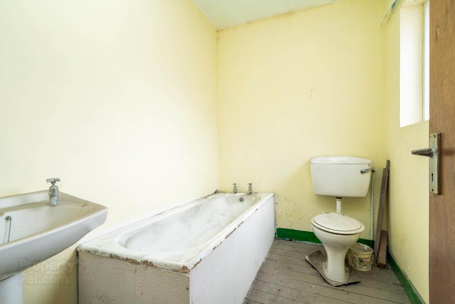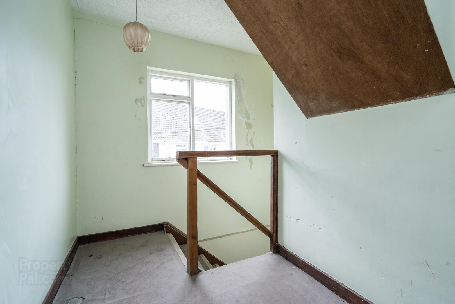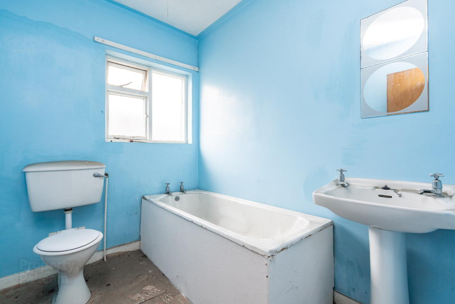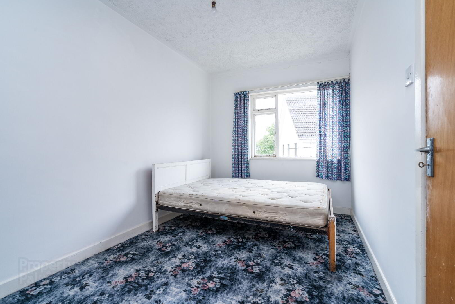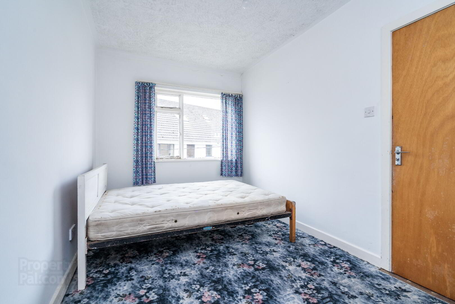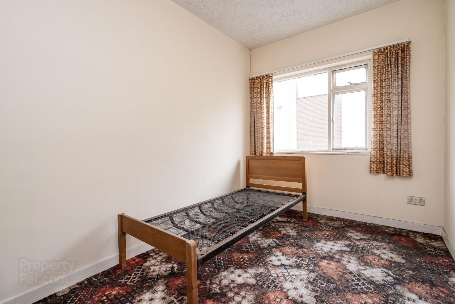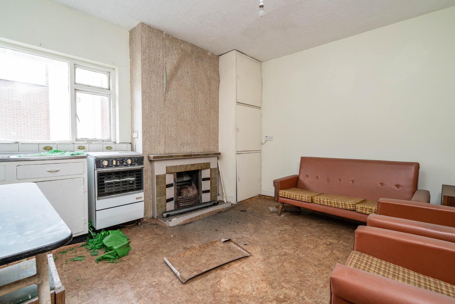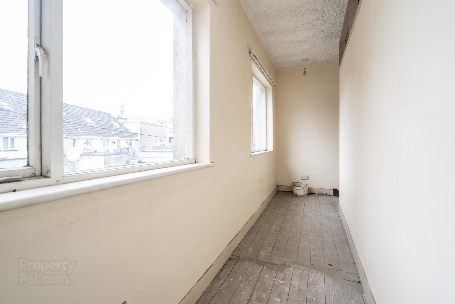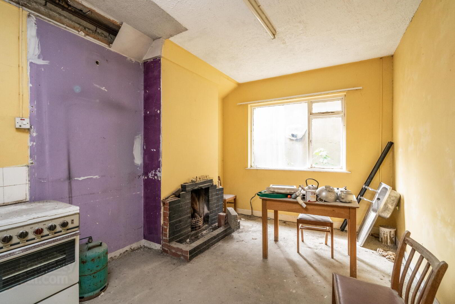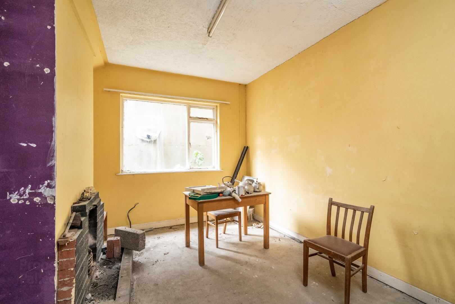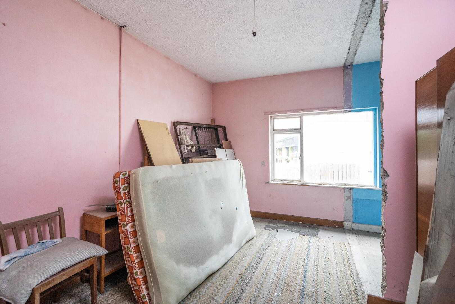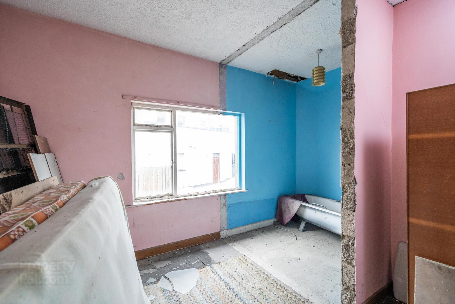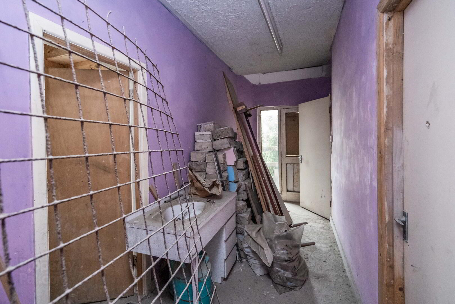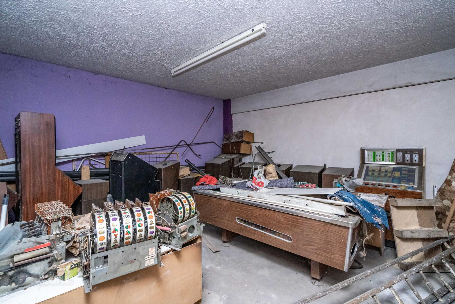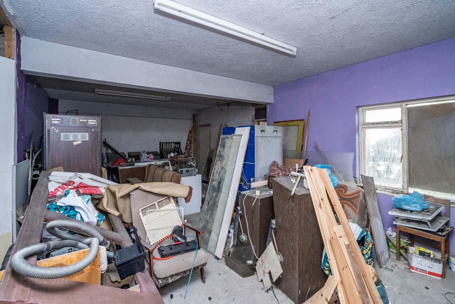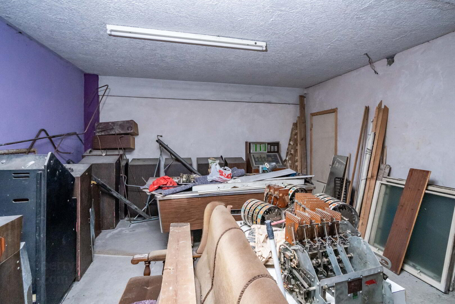St Marys Road,
Buncrana, F93YR90
6 Bed Apartments
Offers Over €350,000
6 Bedrooms
3 Bathrooms
4 Receptions
Property Overview
Status
For Sale
Style
Apartments
Bedrooms
6
Bathrooms
3
Receptions
4
Property Features
Size
205.9 sq m (2,216.3 sq ft)
Tenure
Not Provided
Energy Rating

Heating
Dual (Solid & Oil)
Property Financials
Price
Offers Over €350,000
Stamp Duty
€3,500*²
Property Engagement
Views Last 7 Days
84
Views Last 30 Days
390
Views All Time
10,791
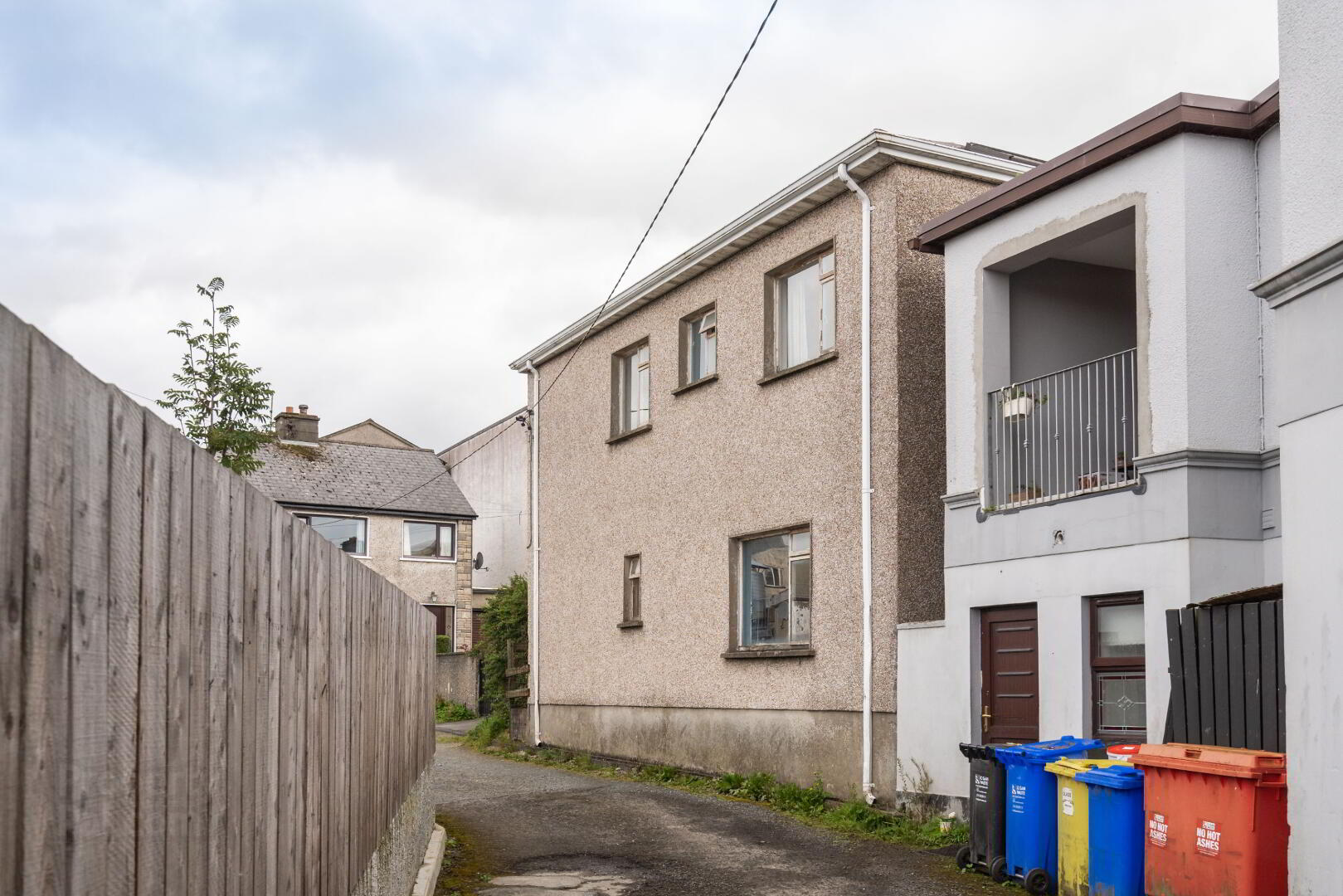
2 x 2 bedroom and 1 x 1 bedroom apartments plus store and large attic space in Buncrana Town. This property would make an excellent investment property or pension investment. It currently has 3 x two bedroom apartments which have been vacant for sometime. A ground floor store could be kept in its current use or converted to a fourth apartment. There is a possible option of more accommodation in the loft subject to grant of planning permission.
Due to it’s very convenient town centre location this property will be very attractive in the current market.
Accommodation & features include:
Ground floor apartment 1
Kitchen – 4.67m x 3.10m (15’4 x 10’2)
Bedroom 1 – 4.78m x 4.65m (15’8 x 15’3)
Ground floor apartment 2
Kitchen/sitting room – 5.31m x 2.95m (17’5 x 9’8)
Bedroom 1 – 4.62m x 3.02m (15’2 x 9’11)
Bedroom 2 – 3.23m x 1.57m (10’7 x 5’2)
Bathroom
Apartment 3
Kitchen/ living room – 3.91m x 3.48m (12’10 x 11’5)
Bedroom 1 – 4.37m x 2.39m (14’4 x 7’10)
Bedroom 2 – 3.68m x 2.29m (12’1 x 7’6)
Bathroom
Ground floor store – 8.97m x 4.9m (29’5 x 16’1)
Large attic/loft space
Further details from sole selling agent.

