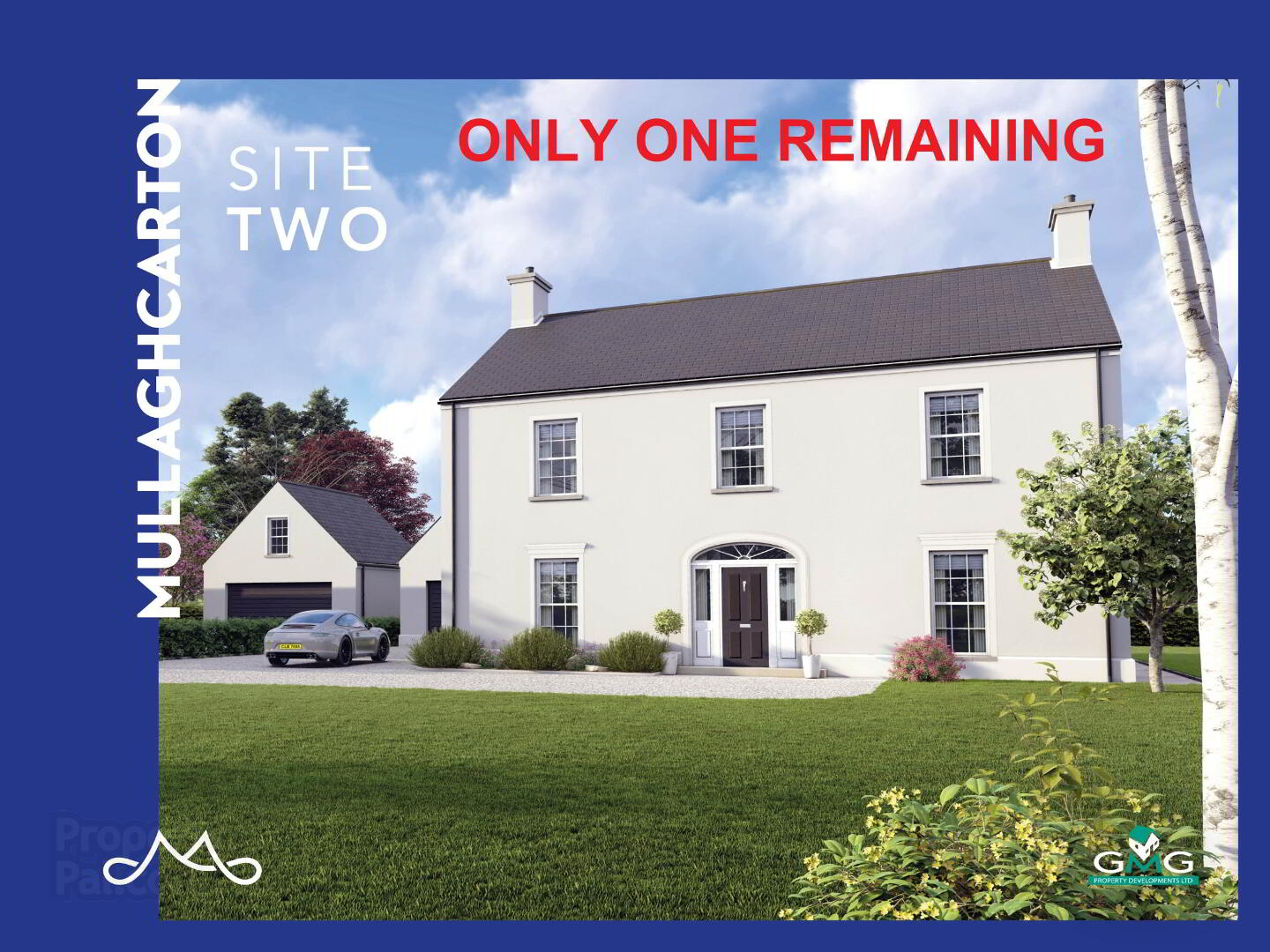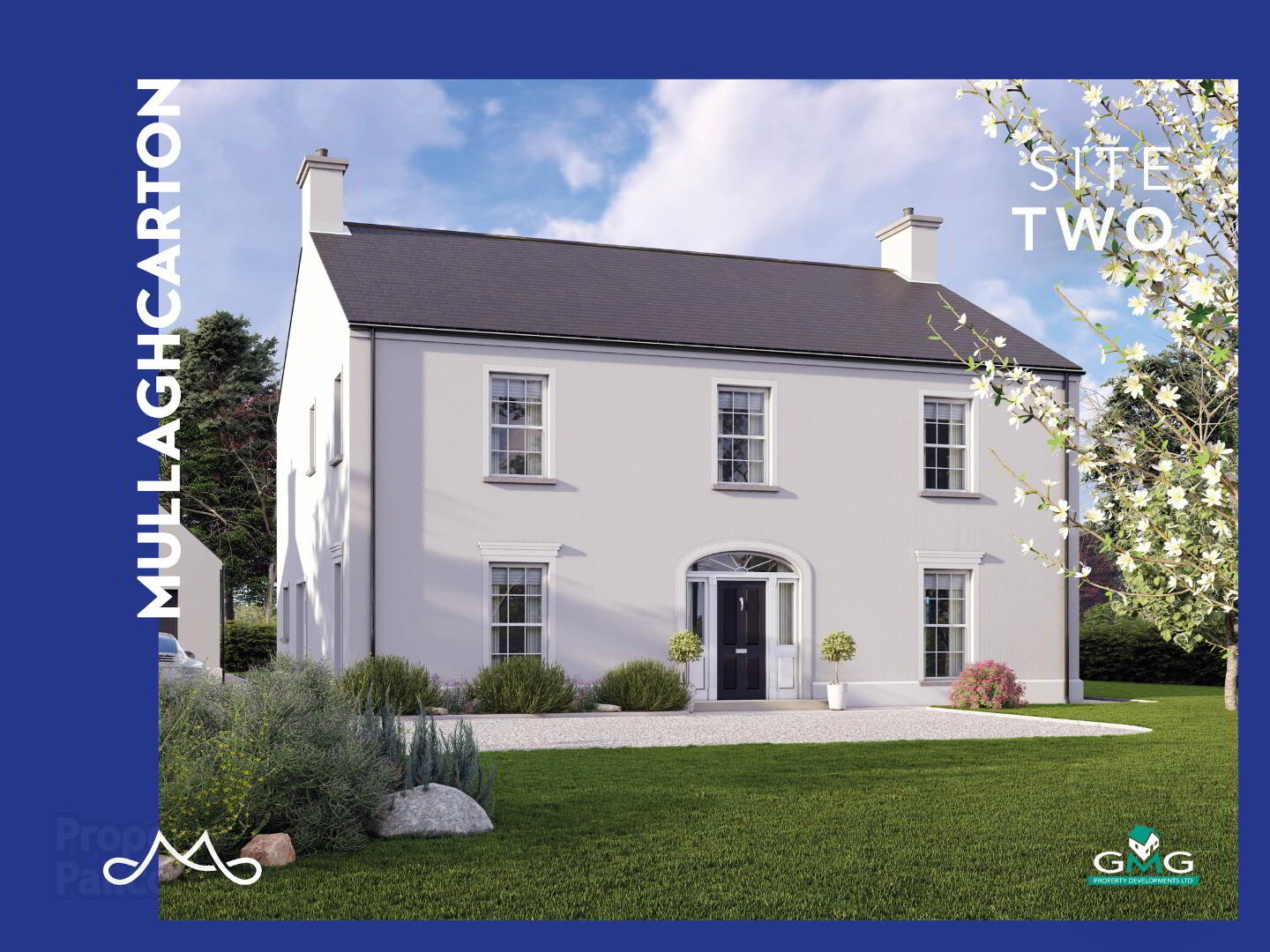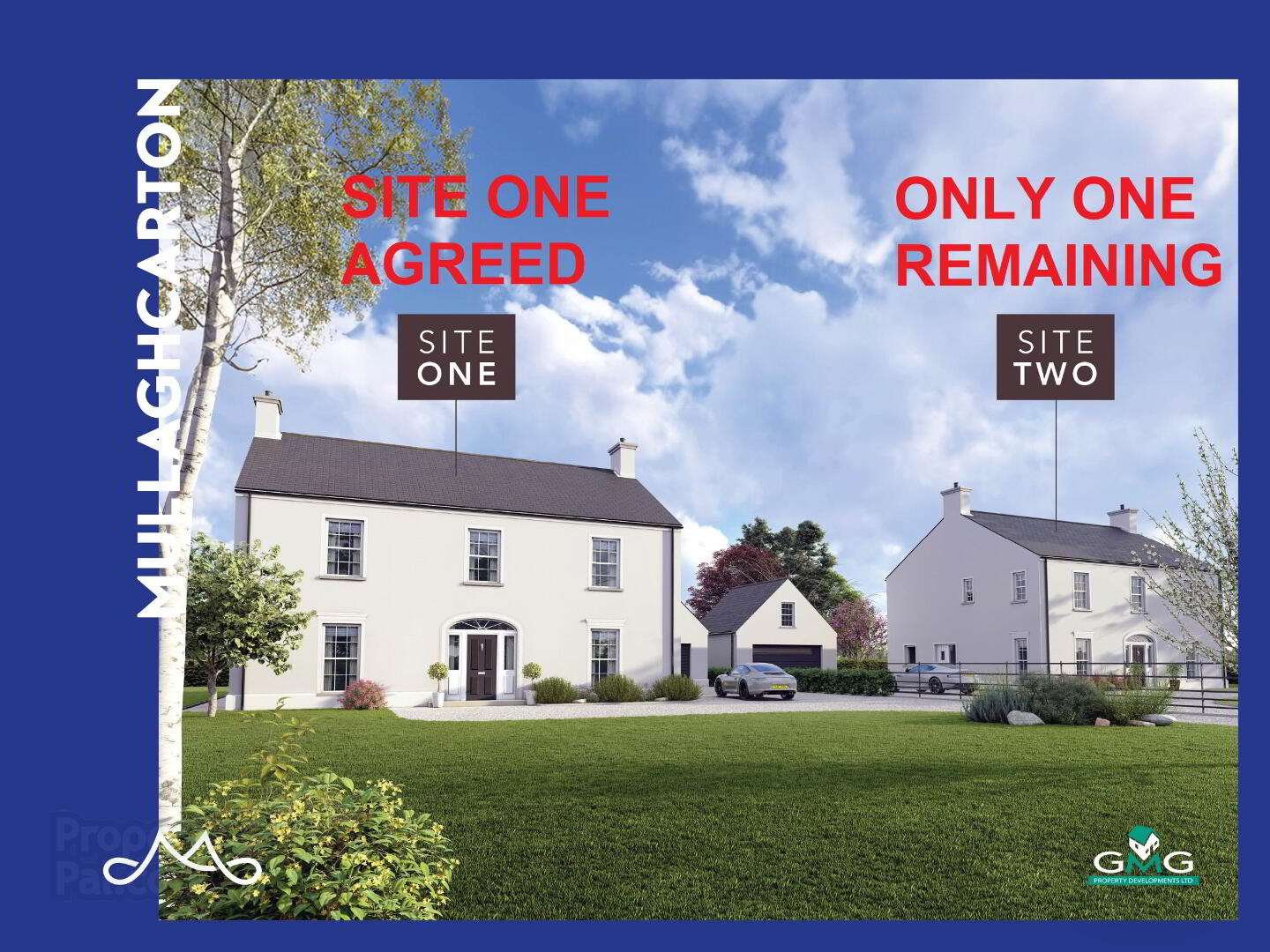


Site Two, Detached Country House, Mullaghcarton, Mullaghcarton Road,
Lisburn
4 Bed Detached House
This property forms part of the Mullaghcarton, Mullaghcarton Road development
Offers Around £625,000
4 Bedrooms
3 Bathrooms
3 Receptions
Property Overview
Status
For Sale
Style
Detached House
Bedrooms
4
Bathrooms
3
Receptions
3
Property Features
Size
261.5 sq m (2,815 sq ft)
Tenure
Not Provided
Property Financials
Price
Offers Around £625,000
Stamp Duty
Rates
Not Provided*¹
Typical Mortgage
Property Engagement
Views Last 7 Days
352
Views Last 30 Days
1,233
Views All Time
6,975
Mullaghcarton, Mullaghcarton Road Development
| Unit Name | Price | Size |
|---|---|---|
| Site 2 Mullaghcarton Road | Offers Around £625,000 | 2,815 sq ft |
Site 2 Mullaghcarton Road
Price: Offers Around £625,000
Size: 2,815 sq ft

** ONLY ONE REMAINING **
Mullaghcarton is an exclusive development of only two exceptional country homes. Both properties are being constructed to the highest standards offering an unrivalled full turnkey specification and A rated energy efficiency.
The developers and their architects have maintained great attention to detail to create these most attractive Georgian style homes and with many period features to include sliding sash windows and traditional slate roofs, they will be most impressive upon completion. The addition of the mature setting and private surroundings will give these unique homes an air of distinction and prestige not usually found in new build schemes.
The location is proximate to Lisburn, Hillsborough and Moira making it ideal for commuting and easy access to some of Northern Ireland's leading schools for all ages.
An Exclusive Development Of Only Two Detached Family Homes Occupying A Prime Setting With Private Rural Aspects / Site 1 Is Agreed For Sale
Site 2 Is Now On Release At Offers In The Region Of £625,000 / Proposed Completion Date Spring/Summer 2025
Spacious And Well Proportioned Accommodation Extending To Approximately 2815 Square Feet
Detached Large Double Garage With Optional Loft Conversion Ideal For Home Office Or Games Room
Highly Energy Efficient And Impressive Specification To Include Air Source Heat Pump Heating And Solar Panels EPC Rated A
Previous customer testimonial: We had been very interested in the installation of solar panels and the battery storage system from the get-go but we admittedly didn't know an awful lot about ASHP heating systems and much debate was had about it before opting for it. Nevertheless we went ahead and 1-year post-move we have no regrets – the house has kept to temperature even on the coldest days, hot water is always available and we never need to worry about how much oil is left in the tank!
Convenient To Lisburn, Sprucefield, Hillsborough, Moira And M1 Motorway Link To Belfast And Many Other Locations
KITCHEN
– Luxurious fitted kitchen with soft close doors and drawers
– Choice of door finishes complete with modern extractor canopy
– High finish stone worktops complete with up-stands, in choice of colours
– Branded integrated appliances to include hob, oven, fridge-freezer
– Modern chrome effect recessed down lights
UTILITY
– High quality units, doors and handles
– Plumbed for Washing machine and Tumble drier
– Completed with modern thin edge worktops
BATHROOM & ENSUITES
– Luxurious fixtures and fittings
– Walk in showers with shower trays and fixed glazed doors
– Thermostatic shower valves with drencher shower head
– Anti-steam illuminated mirror with sensor switch
– Recessed down lights
– Chrome heated towel radiators
GENERAL INTERIOR:
--Contemporary finished solid interior doors
– Stylish satin chrome door furniture
– Walls and ceilings painted throughout
– White satin painted oversized skirting and architraves
– High level of insulation offering the benefit of low heating costs
CARPET & TILING
– Choice of luxury carpet with high quality underlay to family room, stairs, landing and all bedrooms
– Floor tiling to hall, kitchen/dining, utility, bathroom and ensuite
– Choice of wood effect porcelain tiling or Italian stone tiling
– Wall tiling to all shower enclosures, and splash back to all wash hand basins
HEATING & ELECTRICAL
– Zero carbon ready air source heat pump with solar panels and optional battery backup
– Underfloor heating on the ground floor with digitally controlled, zoned heating
– Panel radiators to first floor bedrooms
– High-quality wood burning stove complete with granite hearth
– High speed internet with full fibre optic broadband (FTTH)
– Wired for satellite TV
– Generous provision of electrical sockets and lighting points
– USB charging port to living area and bedrooms
– Mains supplied smoke, Carbon Monoxide & monitors
EXTERNAL
– Stunning sliding sash windows to the front of the property
– High energy rated doubled glazed windows to the rear of the property for a more modern look
– Composite front door with multi-point locking system
– Black uPVC facia, guttering and downpipes
– Off white external render
– Natural slate roof
– Large double garage with optional 1st floor playroom / office
– Estate railing
– Generous landscaping scheme
– South facing rear garden
WARRANTY
– 10 Year National House Building Council Warranty
– 2 Year defect liability period with all GMG Homes


