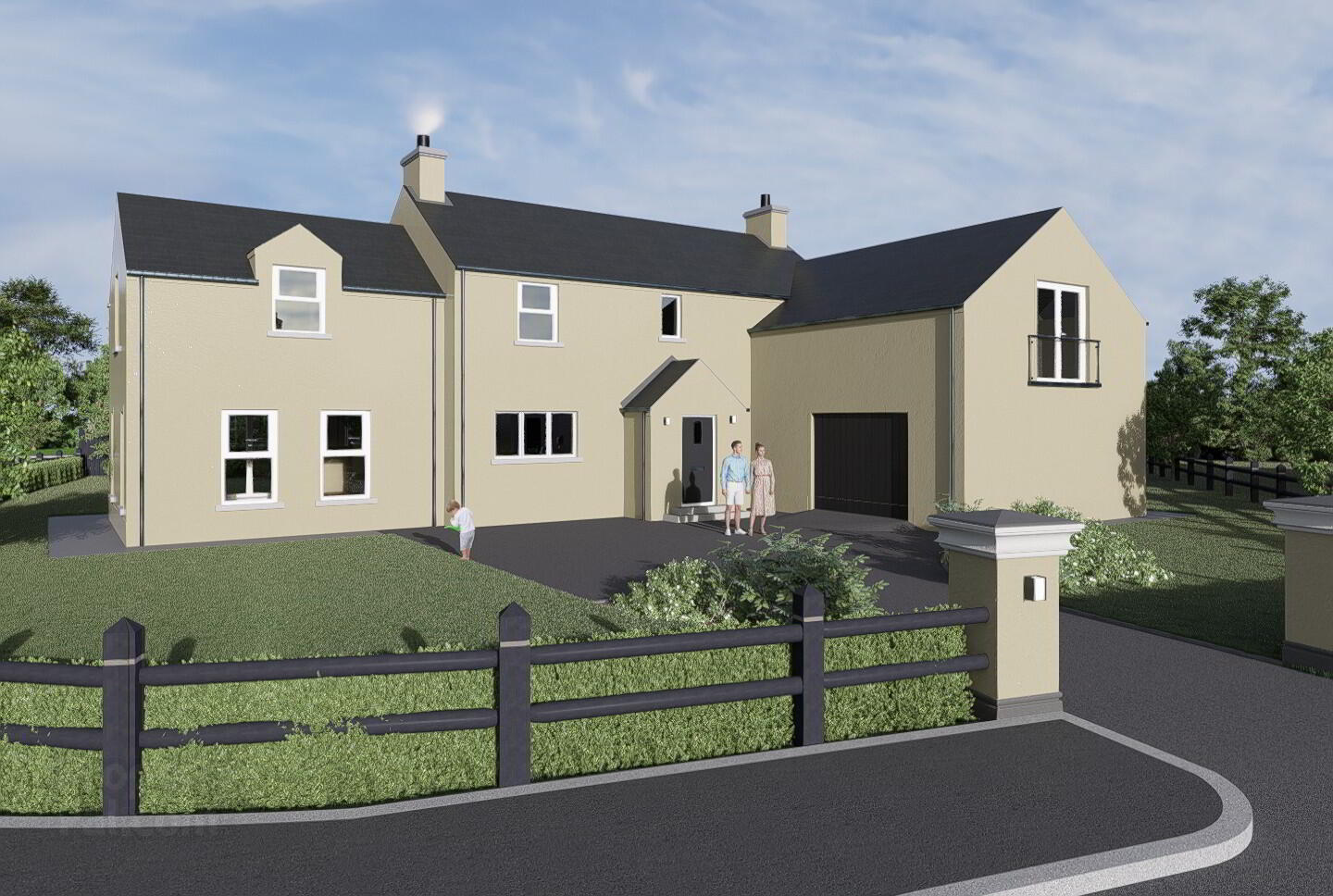Site 5 Ht3, Glenpark Meadows,
Glenpark Road, Omagh
4 Bed Detached House
This property forms part of the Glenpark Meadows development
Asking Price £425,000
4 Bedrooms
2 Bathrooms
2 Receptions
Marketed by multiple agents
Property Overview
Status
For Sale
Style
Detached House
Bedrooms
4
Bathrooms
2
Receptions
2
Property Features
Size
232.3 sq m (2,500 sq ft)
Tenure
Not Provided
Heating
Oil
Property Financials
Price
Asking Price £425,000
Stamp Duty
Rates
Not Provided*¹
Typical Mortgage
Property Engagement
Views Last 7 Days
134
Views Last 30 Days
542
Views All Time
20,780
Glenpark Meadows Development
| Unit Name | Price | Size |
|---|---|---|
| Site 5 Glenpark Meadows | £425,000 | 2,500 sq ft |
Site 5 Glenpark Meadows
Price: £425,000
Size: 2,500 sq ft

Welcome . . . to Glenpark Meadows - an exclusive development of detached family homes set in the quaint, picturesque Gortnagarn. Nestled discreetly near the Sperrin Mountains, in close proximity to all the amenities Omagh has to offer - this development is destined to be a much sought after address.
Our design process has carefully considered practical living and stylish, high-end exterior and interior finishes
We offer a bespoke turnkey interior finish to the home-buyers preference.
Specification
As you would expect, this development offers the very best in terms of quality products and stylish finishes. Each home will be finished to a complete and high standard and fully insulated to current building regulations.
High performance lockable pvc windows(front elevation triple glazed, rear elevation double glazed)
High performance composite front doors with 5 point locking system
Oil Fired Central Heating with a high energy efficient boiler and pressurised water system
KITCHENS AND UTILITY ROOMS
Bespoke kitchen with choice of luxury kitchen units, door furniture and worktops
Integrated appliances in kitchen to include electric ceramic hob, electric oven, extractor hood, fridge freezer and dishwasher.
Recessed energy efficient LED spotlights to ceilings.
BATHROOMS, ENSUITES AND WCs
Contemporary white sanitary ware with chrome fittings
Chrome towel radiators in bathroom and en-suite
Recessed energy efficient LED spotlights bathroom ceiling
Ceramic floor tiling
Thermostatically controlled showers in wet area
Chrome towel radiators to bathroom and en-suite
Partial wall tiling in bathroom and en-suites
Vanity units in bathroom and en-suite
INTERNAL FEATURES
Interior painted finish to all walls, ceilings and woodwork
Quality Ash interior doors
Moulded skirting and architrave
Carpeted stairs and landing
Choice of floors, entrance hall, kitchen/dining, family room, utility, sunroom, lounge and bedrooms
Wood burning stove
Comprehensive range of electrical sockets, switches
TV and telephone points
EXTERNAL FEATURES
Front and rear gardens levelled and seeded
Gravel driveways
Outside water tap
It’s your home. So make it your own with customised options on everything from interior detailing to kitchen specification. We’ve also taken care of the practical things to make your life that bit easier.
From choosing and acquiring this superb location, through to showing you around the site, a member of our team will oversee every single aspect of the build and your new home purchase.



