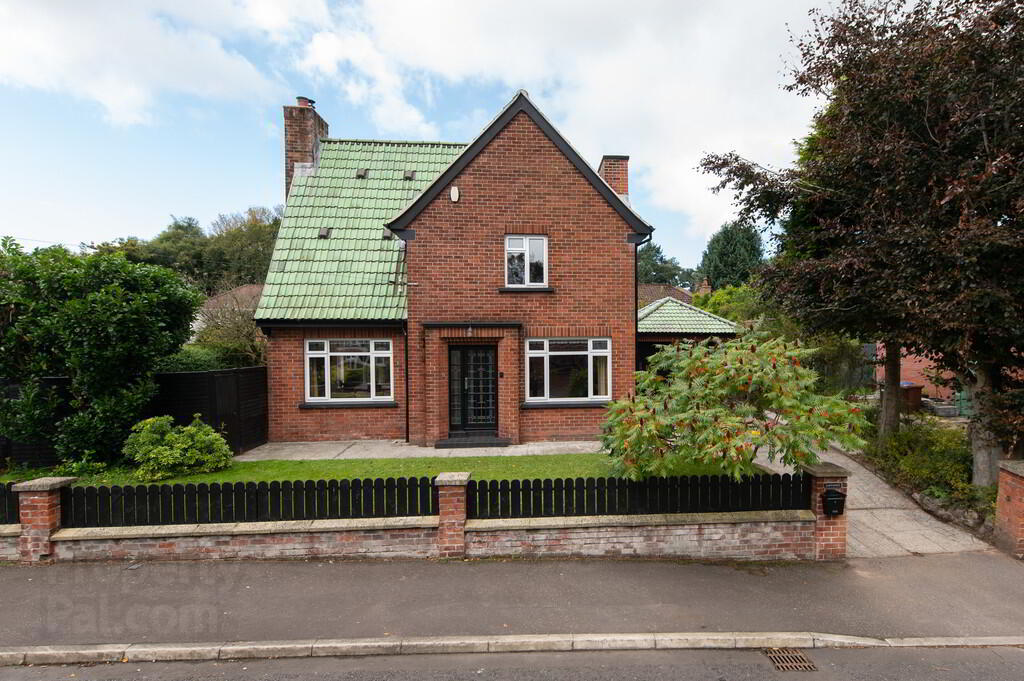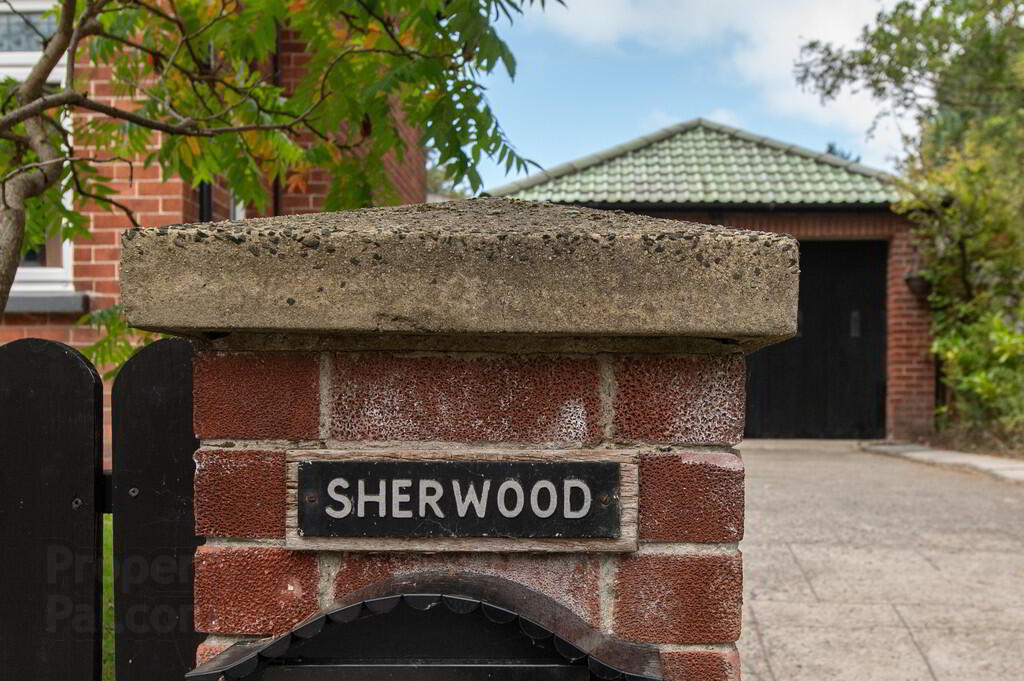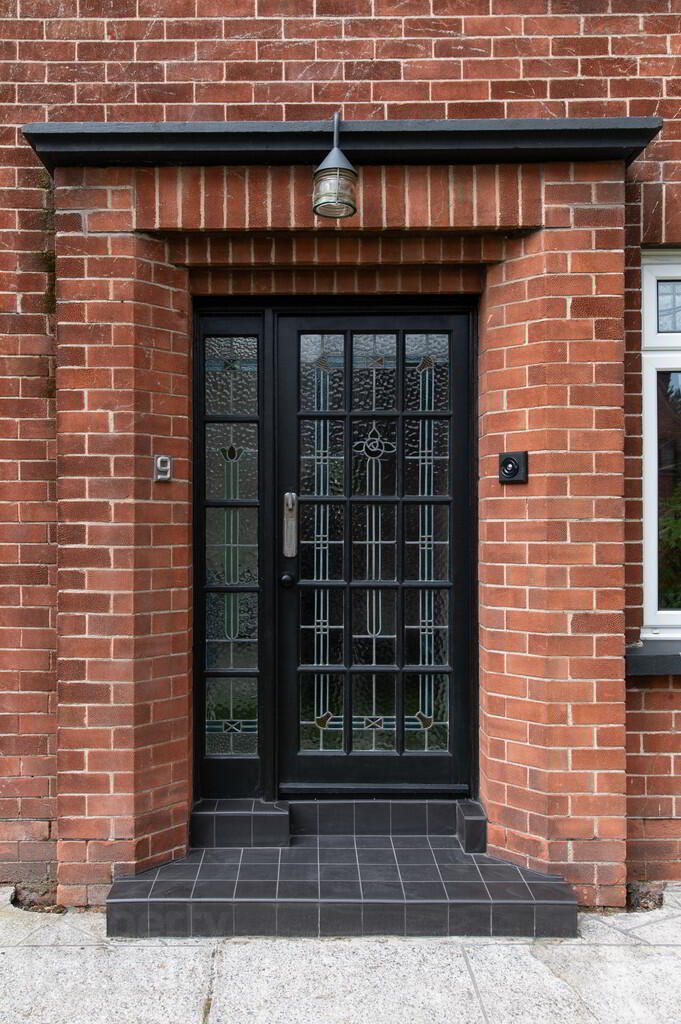


"Sherwood", 9 Ascot Park,
Belfast, BT5 6LW
3 Bed Detached House
Sale agreed
3 Bedrooms
2 Receptions
Property Overview
Status
Sale Agreed
Style
Detached House
Bedrooms
3
Receptions
2
Property Features
Tenure
Not Provided
Energy Rating
Broadband
*³
Property Financials
Price
Last listed at Offers Over £375,000
Rates
£2,001.56 pa*¹
Property Engagement
Views Last 7 Days
35
Views Last 30 Days
188
Views All Time
28,136

Features
- Red brick detached family home in popular residential area
- 3 Bedrooms (1 ensuite bathroom)
- 2 Reception rooms
- Luxury fitted kitchen with casual dining area
- Luxurious shower room plus separate ensuite bathroom suite
- Double glazing in uPVC frames/ Gas fired central heating
- Conservatory
- Tastefully modernised throughout
- Large detached garage with original sliding wood door
- Original green ceramic tiled roof
This is a luxurious detached residence situated in the highly regarded area of East Belfast. The current owners have sympathetically restored the property in keeping with the era and its original style. No expense has been spared completing this home to the high standard, or time spared that will allow someone to move in and set their furniture down. Included in the refurbishment were replacement of kitchen, shower room and new ensuite bathroom. The property was replastered, insulated and decorated throughout. Backing on to Shandon Park Golf Club and approximately 1 mile from Ballyhackamore, we can recommend this property and location with great confidence.
GROUND FLOORRECEPTION ROOM Ceramic tiled flooring, original stained glass leaded front door
LOUNGE 14' 9" x 10' 4" (4.5m x 3.15m) Original beech Herringbone floor, log burning stove with tiled inset, cornicing, wired for wall lights, dimmer switch, stained glass window, French doors to garden and decking area
FAMILY ROOM/ DINING ROOM 13' 6" x 9' 4" (4.11m x 2.84m) Original beech Herringbone floor, cornicing, dimmer switch, stained glass window, sliding door to:
KITCHEN 15' 10" x 9' 10" (4.83m x 3m) Luxury fitted kitchen with range of high and low level units, round edge walnut work surfaces, sink with mixer tap, built in induction hob, extractor fan, built in microwave, built in oven, space for fridge freezer, plumbed for dishwasher, ceramic tiled flooring, downlighters, casual dining area, built in cupboard. French doors to:
CONSERVATORY 15' 4" x 12' 1" (4.67m x 3.68m) Ceramic tiled flooring, French doors to garden
GARAGE 17' 1" x 15' 9" (5.21m x 4.8m) Plus separate storage area.
Utility area with laminate worktop, sink with mixer tap, plumbed for washing machine, space for tumble dryer, original sliding garage doors.
FIRST FLOOR
LANDING Storage cupboard with gas boiler, engineered solid oak flooring, access to floored roofspace sub divided with Velux windows
BEDROOM (1) 9' 10" x 9' 2" (3m x 2.79m) Feature red brick wall, original solid wood flooring
ENSUITE Low flush WC, basin on walnut countertop with storage shelf underneath, freestanding single ended slipper bath with freestanding mixer tap and handheld shower, luxury tiling, ceramic tiled flooring, downlighters, heated towel rail
BEDROOM (2) 10' 2" x 9' 4" (3.1m x 2.84m) Engineered wood flooring, cornicing
BEDROOM (3) 12' 3" x 10' 4" (3.73m x 3.15m) Original solid wood flooring, feature beam
SHOWER ROOM Low flush WC, wall hung wash hand basin, glazed shower unit with rain shower, luxury tiling, heated towel rail, downlighters, ceramic tiled flooring
OUTSIDE Front in lawn
Driveway to the side with ample space for multiple cars
Rear in lawn, decking area, plants and shrubs, south western oriental
Mature and prestigious location

Click here to view the video



