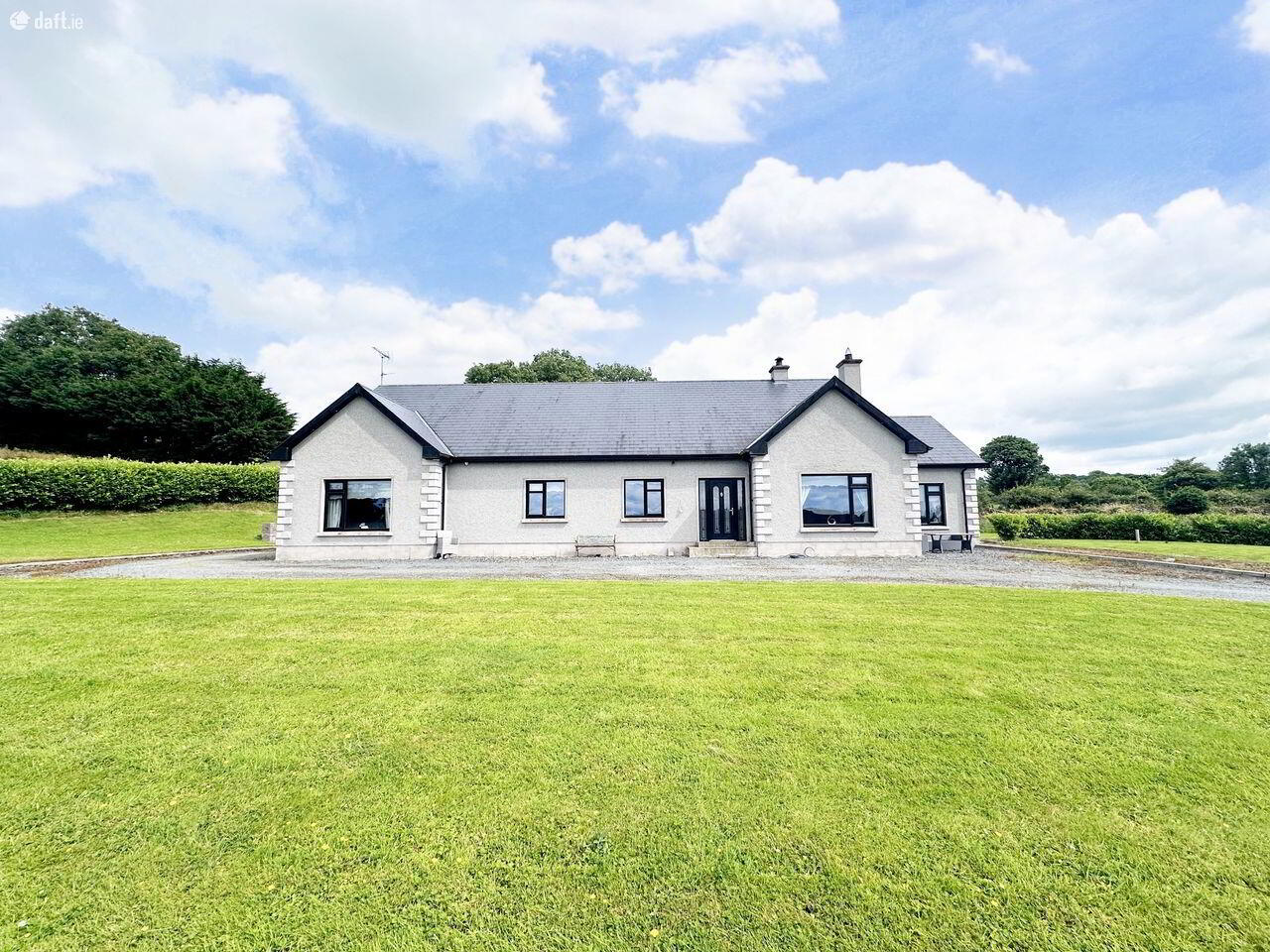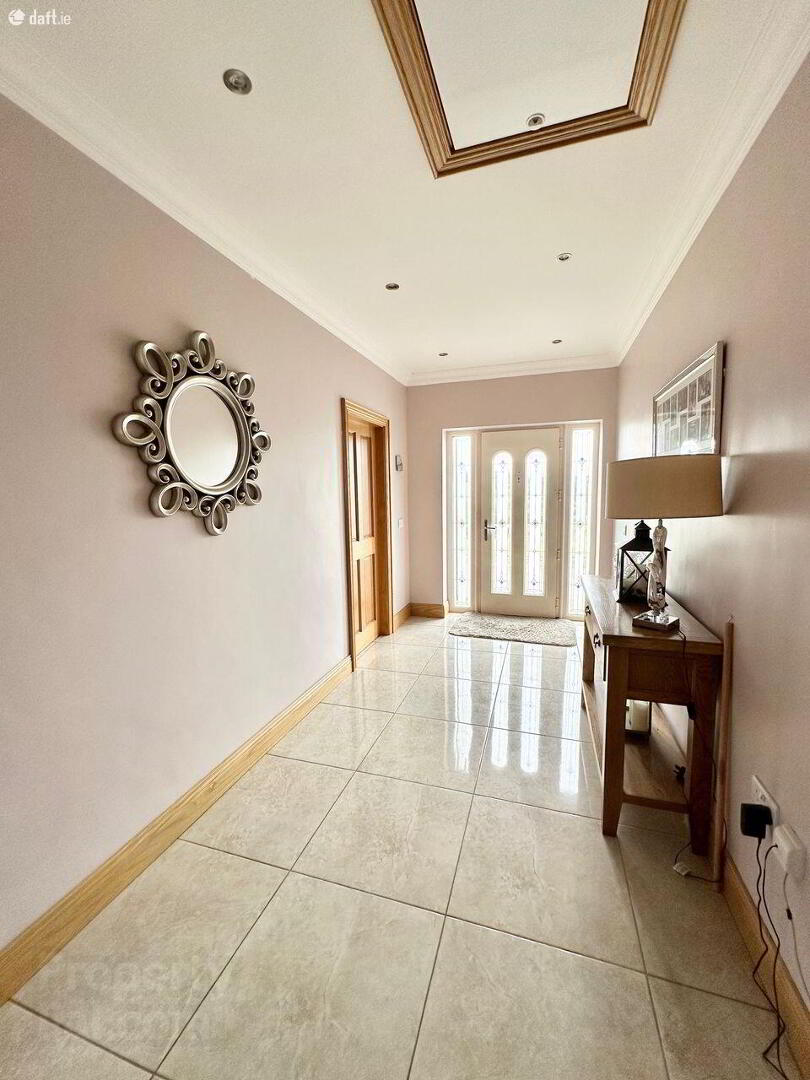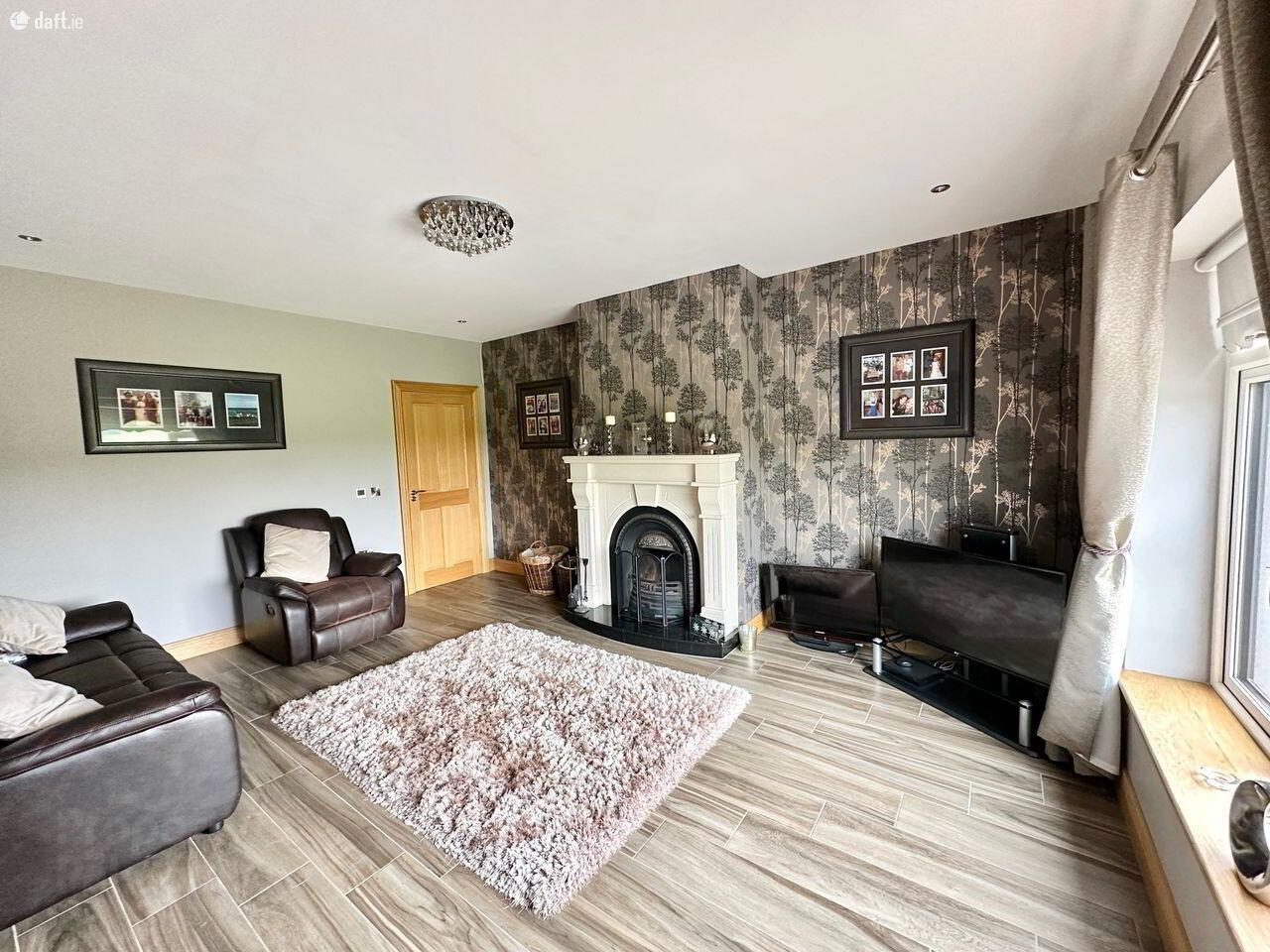


Sheetrim
Monaghan Town
4 Bed Bungalow
Sale agreed
4 Bedrooms
2 Bathrooms
Property Overview
Status
Sale Agreed
Style
Bungalow
Bedrooms
4
Bathrooms
2
Property Features
Tenure
Not Provided
Energy Rating

Property Financials
Price
Last listed at €360,000
Rates
Not Provided*¹
Property Engagement
Views Last 7 Days
18
Views Last 30 Days
80
Views All Time
2,307

Features
- Detached block built home c.2017
- Property extends to 208 Sq. Mts. / 2,239 Sq. Ft.
- Detached garage to rear in need of completion
- Air to water heat system in place
- Treble glazed windows
- Master bedroom en-suite and walk in wardrobe
- Four doubled bedrooms
- Scenic countryside views
- Convenient location to Monaghan
Larmer Property Consultants are proud to present to the market a truly unique opportunity to purchase a modern B1 rated bungalow located at Sheetrim, Monaghan, Co. Monaghan. The property also has benefit of a partially completed detached garage to the rear.
This home represents a fine example of an exceptional bungalow only constructed c. 2017. The quality and luxury of this home is in abundance throughout this amazing property.
The new owner will enjoy the best of both worlds with the exclusivity of a beautiful one-off property, while remaining only minutes from all amenities. The property is located just off the Cootehill road in the desirable town land of Sheetrim.
Sheetrim is a lovely area and the home is only 1.2 Kms off the R188 Monaghan to Cootehill road and approximately 3 Kms from Monaghan town. The site is elevated with the most scenic countryside views, extending to 0.79 Acres / 0.32 Hectares. Approach to the property is from a shared laneway with the adjoining neighbouring property.
Accommodation is modern and tastefully decorated consisting of a grand entrance hallway, spacious sitting room overlooking the views to the front, an exquisite kitchen / dining room which opens directly onto the living room with its delightful large side window. Just off the kitchen is a rear hallway with access to both the Utility and Guest w.c. Further down the hallway are the four spacious bedrooms, one of which is en-suite with a large walk in wardrobe, there is a family bathroom still needing completion, and something you can put you own stamp on, as the rest of the home is fully complete.
Sheetrim is in turnkey condition throughout with superior finishes and spacious rooms for modern living.
Viewing is highly recommended.
Rooms
Entrance Hallway - 2.45m x 5.26m
Enter into this beautiful residence through the Composite door set with glass panels either side, into the elegant open plan hallway. The floor is finished in a beautiful neutral tile and the doors are all solid Oak throughout the home. There is ornate moulded coving and a telephone point for your convenience.
Living Room - 5.25m x 4.11m
This luxurious room has a large window taking in those stunning countryside views. A doorway leads you straight into that magnificent kitchen / dining room. Centre stage in this stunning room is the marble fireplace with house-shoe cast iron inset. The floor is finished in beautiful hard wearing tile that to the naked eye would pass for solid wood and there is a television point in place.
Kitchen / Dining - 7.6m x 5.1m
A truly spectacular kitchen that anyone would be proud of. That cream tile that we see in the hallway runs into the kitchen and onto the sunroom marrying both areas. The kitchen is simply stunning with its hand painted floor and wall mounted units and large curved island area. The work surfaces and splash backs are finished in beautiful quartz. There is a Rangemaster cooker and integrated dishwasher and fridge freezer. As if this wasn't enough there are double doors leading to the sizeable pantry for all your storage needs. To the dining end of the kitchen is a stand-alone stove pouring heat into the area.
Sun Room - 5.53m x 5.49m
This luscious room takes in the views surrounding the home, the tiles that run through a large part of the home are light, practical and easy on the eye. The high ceilings further compound the feeling of grandeur in the home. There is a television point in the corner of the room. This is a great home for modern day living and to entertain in.
Lobby - 2.89m x 1.2m
The lobby separates the kitchen form the utility. A handy spot to keep boots away from those lovely floor.
Utility - 3.9m x 1.62m
Fitted with floor and wall mounted presses for all your storage needs, and handy second sink area. This room is plumbed for washing machine and dryer
Guest W.c. - 2.79m x 1.15m
Great little w.c. located just off the utility area. The room is tiled floor to ceiling and fitted with a white w.c. and wash hand basin.
Bedroom 1 - 5.37m x 4.12m
Now this is a truly spacious master bedroom to be proud of. The room is finished with semi-solid flooring and coving. There is a television point in place also. This room has a spectacular walk in wardrobe extending to almost 9 square metres, shelved floor to ceiling with various drawers and storage cupboards. There room also has benefit of a spacious en-suite.
En-Suite - 2.77m x 1.88m
Fantastic en-suite tiled floor to ceiling and fitted with a white w.c. and wash hand basin. There is a waterfall shower from the mains.
Bedroom 2 - 4.63m x 3.9m
This super double bedroom is located to the rear of the property. The room is finished in laminate timber flooring.
Bedroom 3 - 4.2m x 3.08m
Another doubled bedroom this time facing onto the front. The room is finished with laminate timber flooring and sits between the walk in wardrobe and bedroom 4.
Bedroom 4 - 4.2m x 3.21m
Bedroom 4 is almost identical in dimensions to bedroom 3. Another spacious double bedroom overlooking the front and with laminate timber flooring.
Bathroom - 3.9m x 2.68m
The bathroom in this home is not finished therefor allowing the new owners to put their own stamp and imagination in this one room.
Hot press - Shelved for all your storage needs.
Features
Detached block built home c.2017
Property extends to 208 Sq. Mts. / 2,239 Sq. Ft.
Detached garage to rear in need of completion
Air to water heat system in place
Stove and fireplace
Treble glazed windows
Master bedroom en-suite and walk in wardrobe
Four doubled bedrooms
Scenic countryside views
Convenient location to Monaghan
BER Details :BER: B1 BER No.117584284 Energy Performance Indicator:80.86 kWh/m/yr
Directions
Take the Cootehill road (R188) out of Monaghan for approximately 3Kms, turning left at the larmer sign across from the power station. Go in this road for approximately 1.2 Kms and the house is up the laneway to the left.
Or
Follow Eircode H18 CH26 on google maps.
Viewing Details :Strictly by appointment.
BER Details
BER Rating: B1
BER No.: 117584284
Energy Performance Indicator: Not provided


