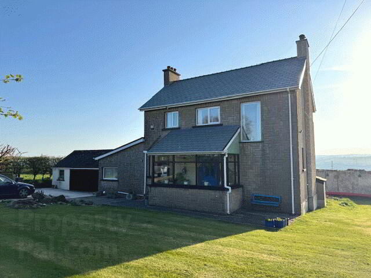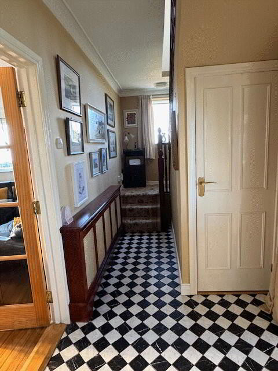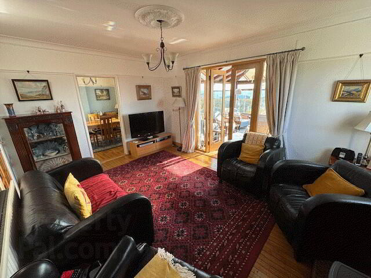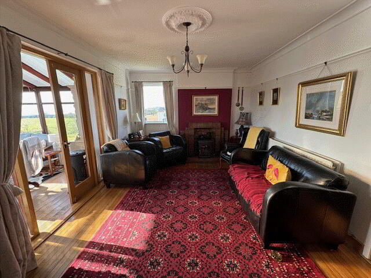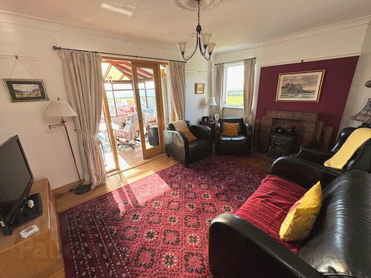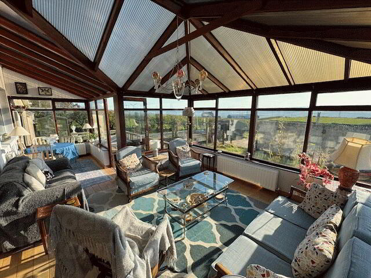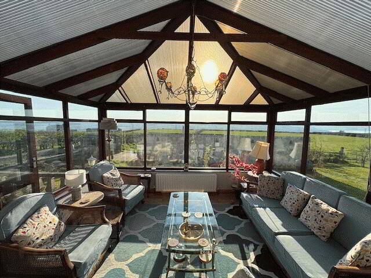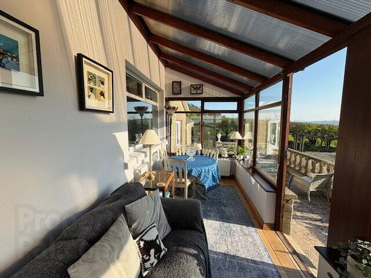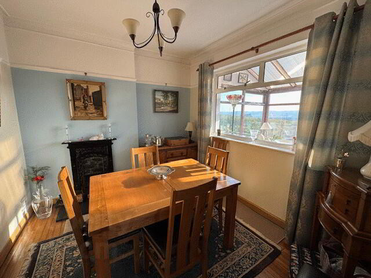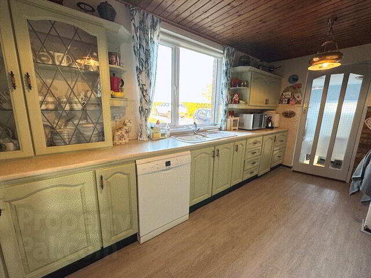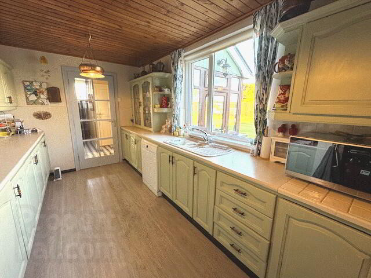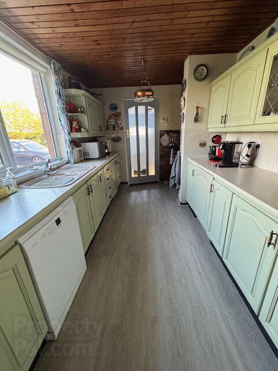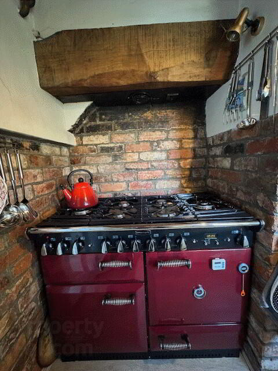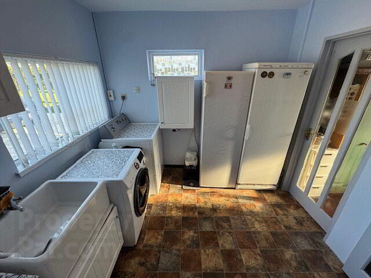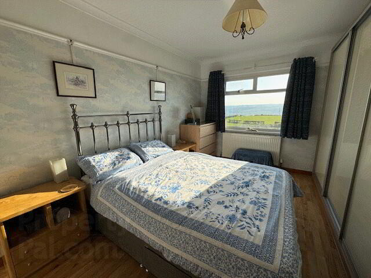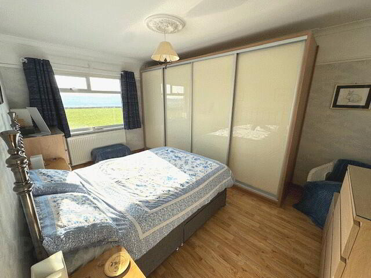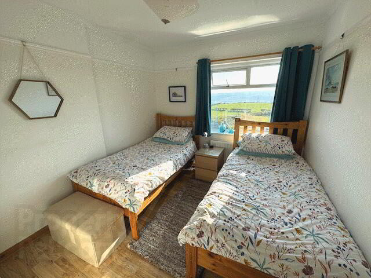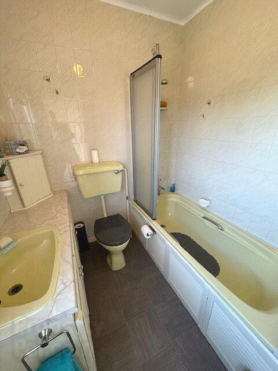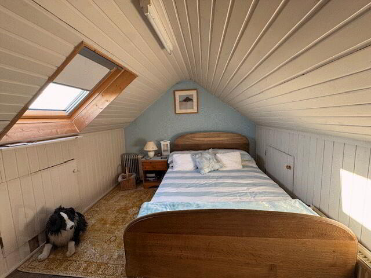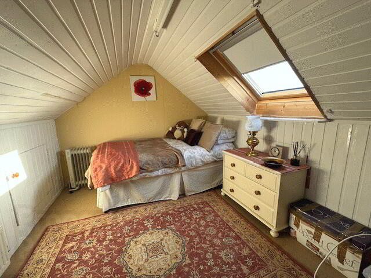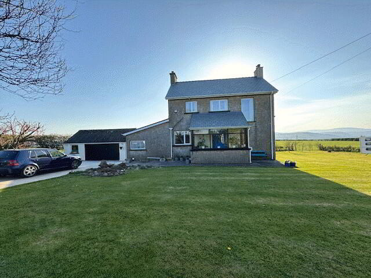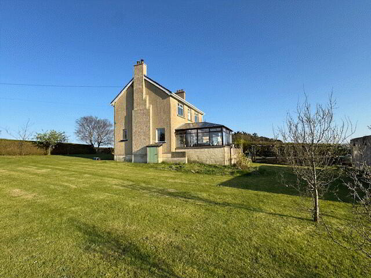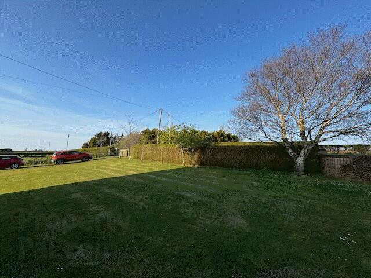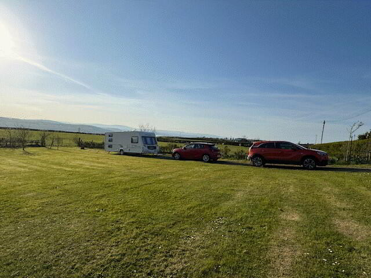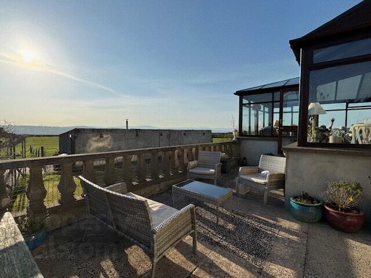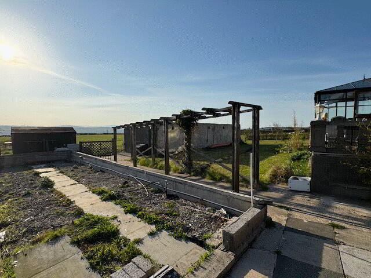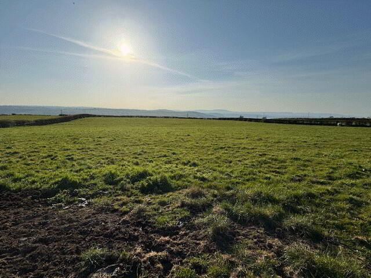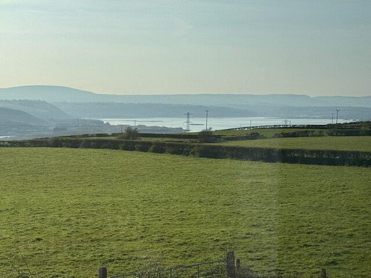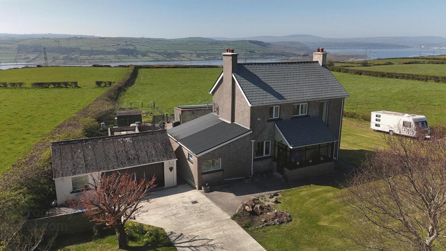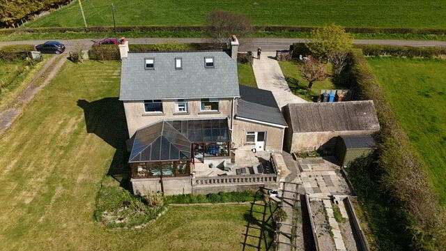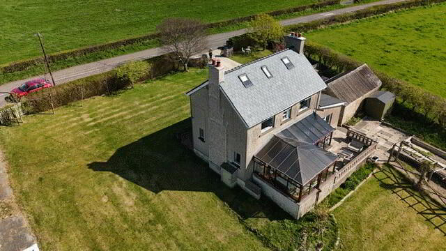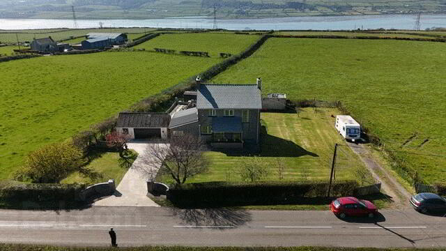Shangarry, 160 Middle Road,
Islandmagee, BT40 3TG
3 Bed Detached House and Land
Offers Around £324,950
3 Bedrooms
2 Bathrooms
2 Receptions
Property Overview
Status
For Sale
Style
Detached House and Land
Bedrooms
3
Bathrooms
2
Receptions
2
Property Features
Tenure
Not Provided
Energy Rating
Heating
Gas
Broadband
*³
Property Financials
Price
Offers Around £324,950
Stamp Duty
Rates
£1,166.40 pa*¹
Typical Mortgage
Legal Calculator
Property Engagement
Views All Time
2,014
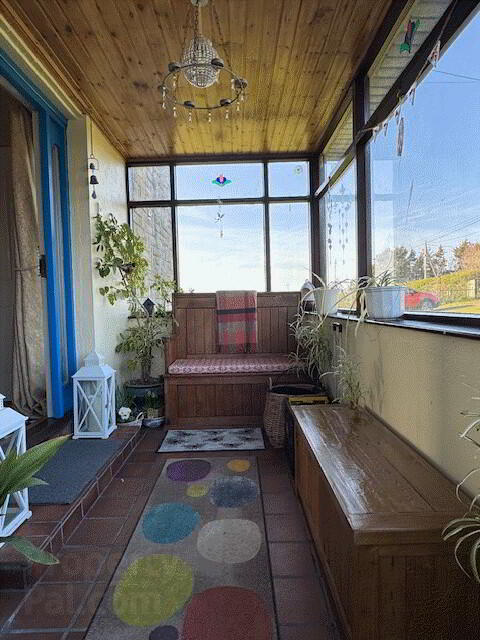
Holding a superb rural location on the Islandmagee peninsula, we are delighted to offer for sale this superb DETACHED DWELLING HOUSE. With beautiful sea views across Larne Lough and the surrounding countryside, this property comprises 3 bedrooms, 2 reception rooms, kitchen, utility, sun room, coloured bathroom suite, downstairs shower room and 2 attic rooms. Further complemented by gas fired central heating, full uPVC double glazing and rainwater goods, solar panelled water heater, detached garage, off-street car parking facilities, extensive mature gardens and approximately 5 acres of good grazing ground, this property is sure to appeal to a wide range of potential purchasers, especially those with an equestrian interest, and therefore as considerable interest is anticipated, early internal inspection is highly recommended.
THE ACCOMMODATION COMPRISES:
GROUND FLOOR
ENTRANCE PORCH: 12’7” x 5’6”. UPVC double glazed entrance door. Wood panelled ceiling. Tiled floor. Glazed wooden door to:
ENTRANCE HALL: 13’1” x 6’3”. Cloaks off. Cornicing. Telephone point. Tiled floor. Radiator. Glazed wooden door to:
LOUNGE: 15’10” x 11’8”. Feature stone fireplace with cast iron wood burning stove set on stone hearth. Ceiling rose. Cornicing. Picture rail. ¼-cut solid oak floor. Radiator. Fabulous sea views across Larne Lough. Glazed French doors to:
SUN ROOM: 23’8” x 13’0”. Reclaimed French oak flooring. Three radiators. Glazed wooden door accessing rear garden area. Panoramic sea views overlooking Larne Lough.
DINING ROOM: 10’10” x 9’5”. Feature cast iron fireplace with slate hearth. Cornicing. Ceiling rose. Picture rail. Serving hatch. 1/4-cut solid oak floor. Radiator. Views across Larne Lough.
KITCHEN: 15’5” x 8’6”. Modern galley style kitchen with range of high and low level cupboardsglazed display cabinets and contrasting laminate work surfaces. Single drainer bowl and 1/2 composite sink unit and mixer tap. ‘Rangemaster’ range with 6-ring gas hob and electric under-oven. Integrated extractor hood. Plumbed for dishwasher. Wood panelled ceiling. Under-unit lighting. Partial wall tiling. Luxury vinyl floor tiles in wood effect.
UTILITY: 8’10” x 8’0”. Built-in storage cupboards. Fridge/ freezer space. ‘Belfast’ sink. Plumbed for washing machine and tumble dryer. Vinyl tile-effect floor.
SHOWER ROOM: 6’9” x 5’0”. Separate shower cubicle with chrome shower fitment. Wash hand basin and low flush w.c. Extractor. Recessed down-lighting. Partial wall tiling. Tiled floor. Radiator.
REAR LOBBY: 9’4” x 12’3” a.w.p. Gas boiler. Built-in shelving. UPVC double glazed entrance door accessing rear garden.
FIRST FLOOR
BEDROOM (1): 15’0” x 10’6”. Built-in slide robes. Built-in robe. Ceiling rose. Picture rail. Wood laminate floor. Radiator. Breathtaking sea views across Larne Lough.
BEDROOM (2): 11’8” x 9’0”. Picture rail. Wood laminate floor. Radiator. Breathtaking sea views across Larne Lough.
BATHROOM: 9’0” x 6’3”. Coloured suite comprising panelled bath, wash hand basin and low flush w.c. Built-in hot press off. Fully tiled walls. Tile-effect vinyl floor covering. Radiator. Rural outlook.
BEDROOM (3): 11’8” x 6’10”. Stairwell off. Wood laminate floor. Radiator. Views across Larne Lough.
ATTIC ROOM (1): 10’9” x 8’3”. Wood panelled walls and ceiling. Under-eaves storage. Radiator. ‘Velux’-type roof light offering fabulous sea views across Larne Lough.
ATTIC ROOM (2): 11’2” x 8’3”. Wood panelled walls and ceiling. Under-eaves storage. Radiator. ‘Velux’-type roof light offering fabulous sea views across Larne Lough.
EXTERNAL
Garage: 23’9” x 13’6”. Detached garage with light and power. Solid wooden double doors.
1). Twin gated access to front with stoned and concrete driveways offering ample off-street car parking.
2.) Extensive gardens to front and side in lawn and mature trees. Four outside taps. Outside light. Block-built outbuilding to rear. Two wooden garden sheds. LPG gas tank. Foundations for greenhouse. Raised flagged patio area.
3.) Approximately five acres of good fenced grazing ground adjacent to property.


