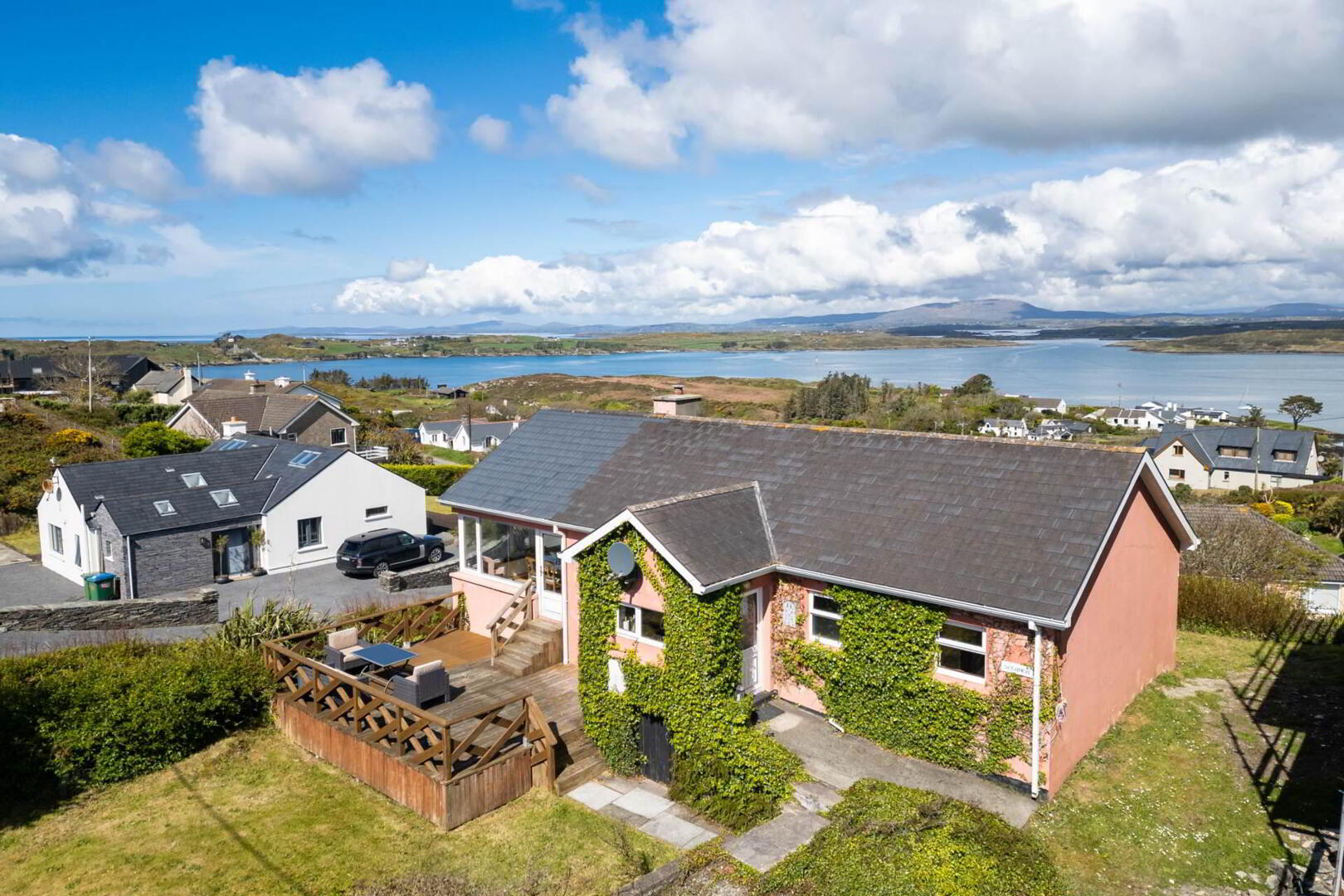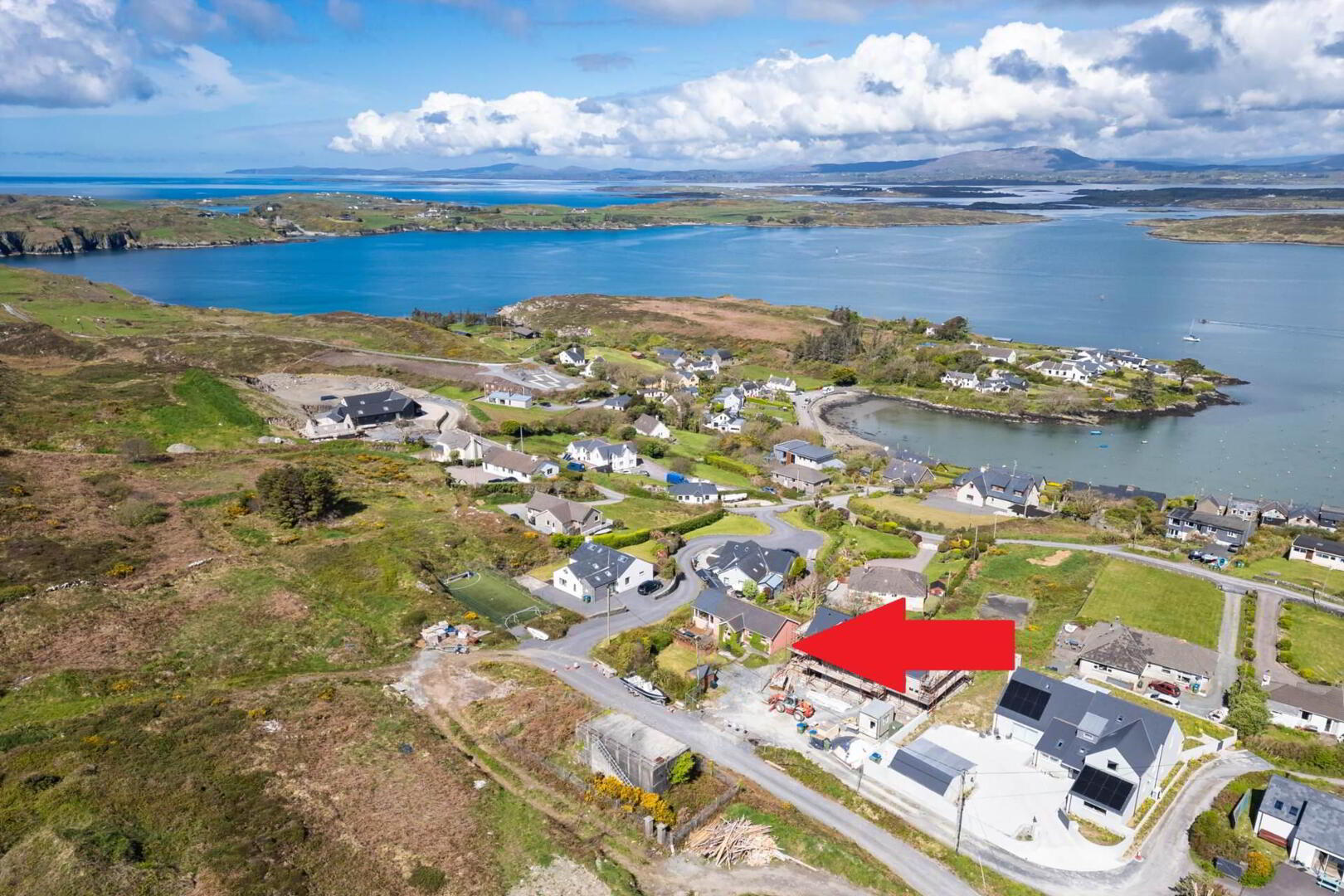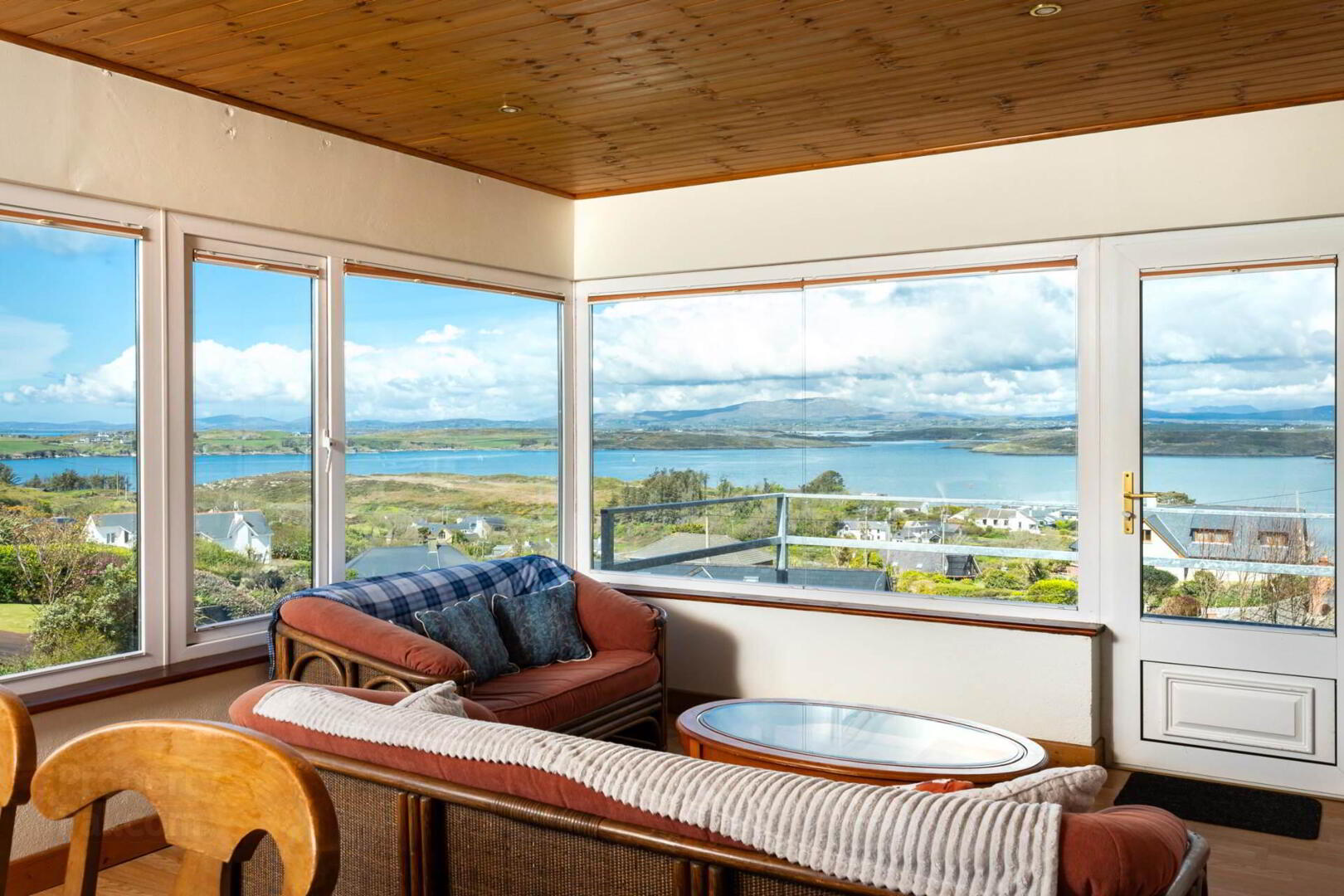


Setanta
Cove Hill, Baltimore, P81TD82
3 Bed Detached House
Guide Price €600,000
3 Bedrooms
1 Bathroom
1 Reception
Property Overview
Status
For Sale
Style
Detached House
Bedrooms
3
Bathrooms
1
Receptions
1
Property Features
Tenure
Freehold
Energy Rating

Property Financials
Price
Guide Price €600,000
Stamp Duty
€6,000*²
Rates
Not Provided*¹
Property Engagement
Views Last 7 Days
27
Views Last 30 Days
123
Views All Time
1,386
 Perched in a prime coastal location, "Setanta" offers a rare opportunity to own a property boasting unparalleled panoramic views of Baltimore harbour, the encompassing islands, and the Atlantic stretching towards Mount Gabriel. This remarkable vista is best enjoyed from the principal living spaces, designed to also capture the breathtaking sunsets that light up the West Cork skies.
Perched in a prime coastal location, "Setanta" offers a rare opportunity to own a property boasting unparalleled panoramic views of Baltimore harbour, the encompassing islands, and the Atlantic stretching towards Mount Gabriel. This remarkable vista is best enjoyed from the principal living spaces, designed to also capture the breathtaking sunsets that light up the West Cork skies.This well-dimensioned property covers an area of approximately 1,000 sq ft (93 sqm) and includes three bedrooms, a bathroom and separate WC. The interior is complemented by a sunroom which not only enhances the living space but also maximizes the enjoyment of the scenic views. The property is bordered by a stream and sits proudly on its own grounds, which include a sun deck, garden, ample parking, and a storeroom.
"Setanta" is conveniently situated within walking distance of the village centre, making it an ideal location for those who wish to be close to local amenities while enjoying the tranquility of a coastal retreat.
Baltimore is a vibrant hub for sailing and water sports enthusiasts, thanks to its sheltered harbour and proximity to numerous islands. It is also home to a world-class sailing school that attracts both beginners and seasoned sailors each summer. The ease of access to the harbour will particularly appeal to boating aficionados.
As part of the Wild Atlantic Way, Baltimore thrives with a community spirit, enriched by local shops, several pubs, cafes and restaurants, including a prestigious two Michelin-starred establishment.
To truly appreciate what this coastal gem has to offer, viewing is highly recommended.
Accommodation:
Kitchen: 2.4m x 1.8m
Efficiently designed with built-in units and integrated appliances with tiled splashbacks. The timber-panelled ceiling adds a warm, rustic touch, making the compact space inviting and functional.
Living/Dining Room: 5.6m x 4.1m
This welcoming room features a solid timber floor and a matching timber-panelled ceiling that enhances its cozy atmosphere. A solid fuel stove anchors the space, offering warmth and charm. The large picture window frames a breathtaking view of the harbour, making this a perfect spot for relaxation or entertaining.
Sunroom: 5.6m x 3.7m
Bright and airy, this room boasts a solid timber floor and offers panoramic views of the harbour. Its large windows ensure ample natural light, while providing access to a front balcony, ideal for enjoying the serene waterfront setting.
Bedroom 1: 3.3m x 2.8m
This bedroom enjoys a stunning harbour view, providing a peaceful backdrop and a tranquil atmosphere.
Bedroom 2: 3.3m x 2.8m
Similar to Bedroom 1, this room also features impressive views of the harbour, framed by the window, creating a captivating visual appeal and a restful ambiance.
Bedroom 3: 2.8m x 2.2m
Cozy and compact, this bedroom is versatile and can serve as a guest room, study, or child`s room, tailored to meet your needs.
Bathroom: 2.3m x 1.8m
This fully tiled bathroom includes a wc, wash hand basin, and shower cubicle. The design and layout offer convenience and functionality, complemented by clean, contemporary finishes.
Outside:
Storeroom
Deck area
Services:
Mains water & sewerage
Electric heating
Broadband available
Title:
Freehold
BER: F
BER No: 117333989
EPI: 418.78 kWh/m²/yr
what3words /// snowflake.grinned.cashes
Notice
These particulars are for guidance only. Any description or information given should not be relied on as a statement or presentation of fact or that the property or its services are in good condition.
BER Details
BER Rating: F
BER No.: 117333989
Energy Performance Indicator: Not provided

Click here to view the video

