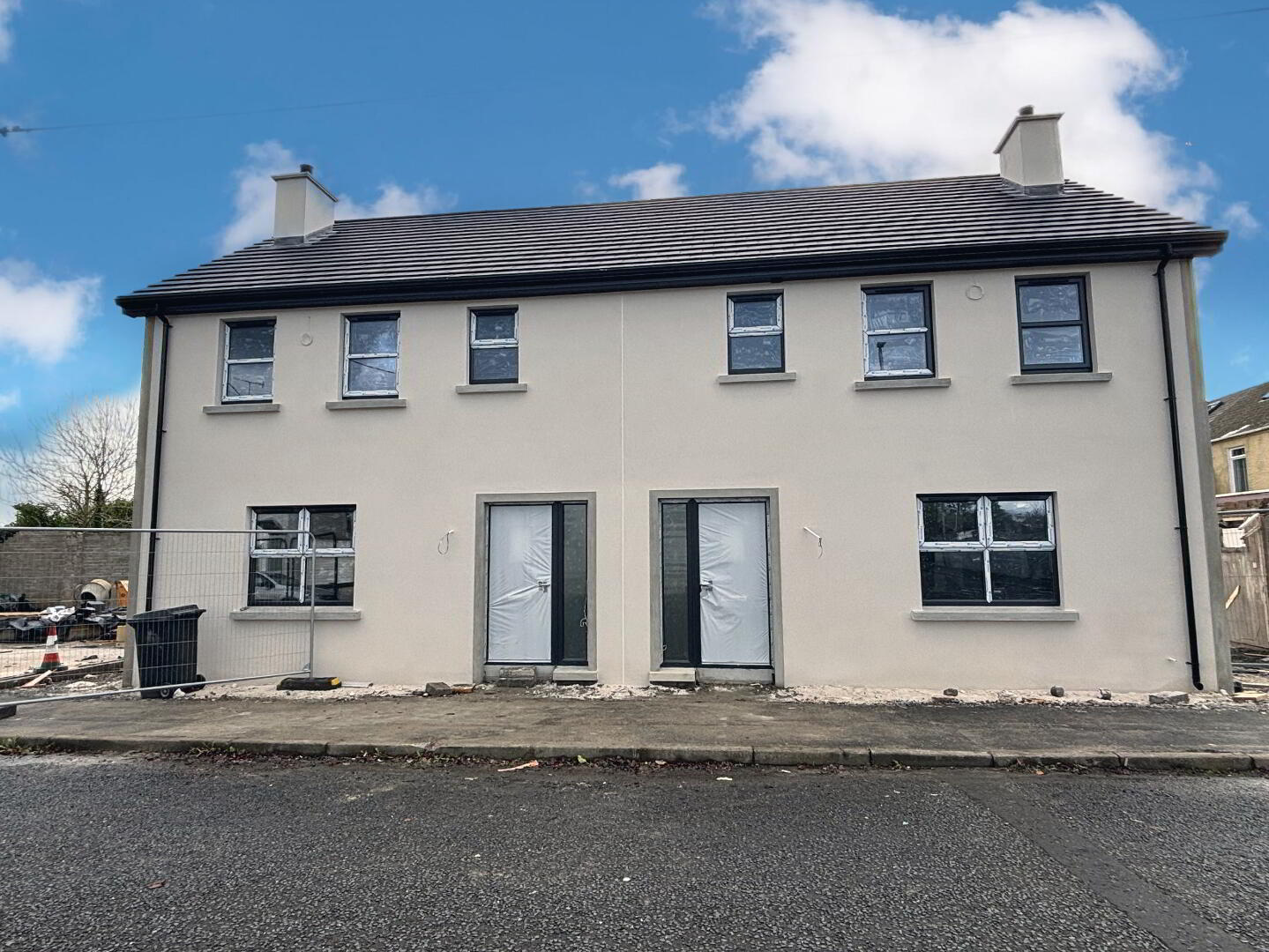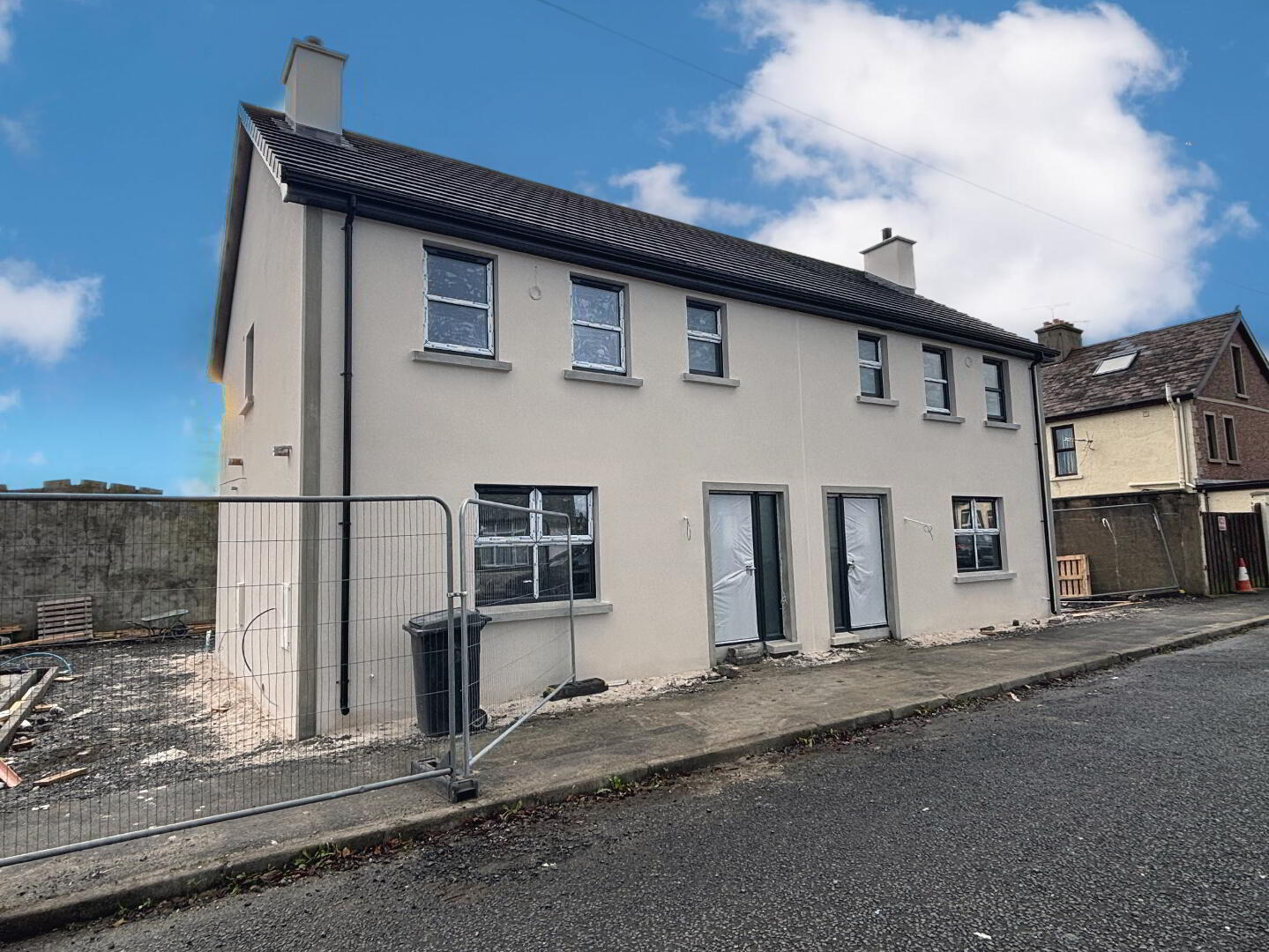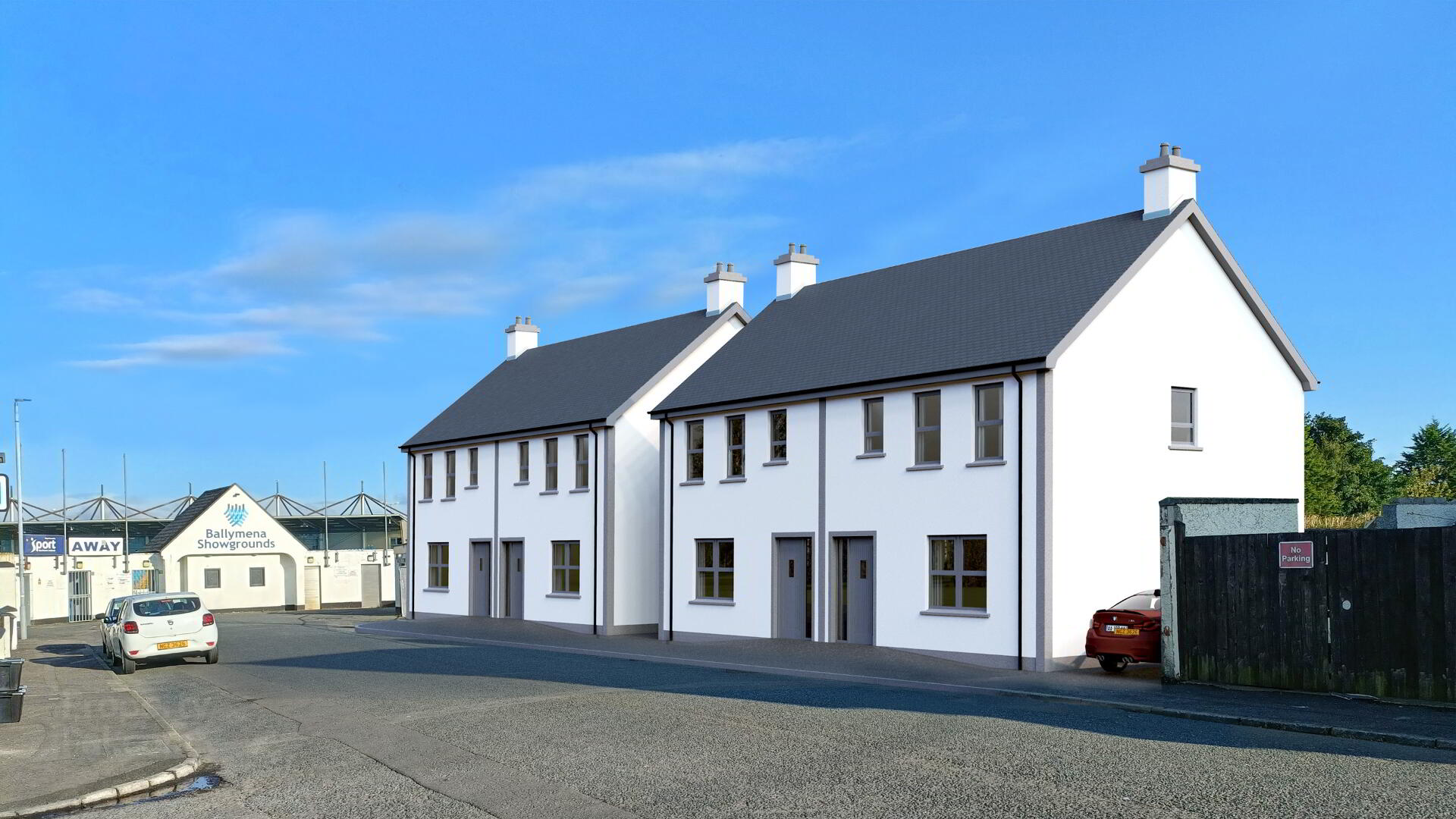


Semi Detached, Warden Mews,
Warden Street, Ballymena
3 Bed Semi-detached House
This property forms part of the Warden Mews development
Price £169,950
3 Bedrooms
3 Bathrooms
1 Reception
Property Overview
Status
For Sale
Style
Semi-detached House
Bedrooms
3
Bathrooms
3
Receptions
1
Property Features
Size
92.9 sq m (1,000 sq ft)
Tenure
Not Provided
Heating
Gas
Property Financials
Price
£169,950
Stamp Duty
Rates
Not Provided*¹
Typical Mortgage
Property Engagement
Views Last 7 Days
289
Views Last 30 Days
1,308
Views All Time
7,629

This property may be suitable for Co-Ownership. Before applying, make sure that both you and the property meet their criteria.
Warden Mews Development
| Unit Name | Price | Size |
|---|---|---|
| Warden Mews, Site 2 Warden Street | £169,950 | 1,000 sq ft |
Warden Mews, Site 2 Warden Street
Price: £169,950
Size: 1,000 sq ft

N.B. Please note floor layout is different than shown for Site 2 - the en-suite is now a walk in dressing room, and there is no bath in the main bathroom.
Purchased with full turnkey finish, these contemporary units offer well proportioned accommodation on low maintenance plots, perfect for the first time buyer or downsizer who can avail of an energy efficient home in a town centre location.
GENERAL SPECIFICATION
Mains gas central heating system
Ground level underfloor heating
Zoned thermostatic heating controls
uPVC double glazed windows
Seamless black guttering and downpipes
Wired for alarm
Solar panels
INTERNAL SPECIFICATION
Choice of kitchen units, worktops and fittings
Integrated fridge/freezer and hob and oven
Choice of tiled flooring to kitchen, WC, ensuite and bathroom
Choice of carpets to hallway, stairs, landing and bedrooms
Wood burning stove unit
White panelled internal doors with chrome fittings
EXTERNAL SPECIFICATION
Tarmac walkways
Laid in topsoil
Fenced to rear
External lighting
Tarmac driveway to Site 1
N.B. Please note specification may be amended at the vendors discretion.
1000 SQ FT (approx)
Approximate rates calculation - TBC
All measurements are approximate
Viewing strictly by appointment only
Free valuation and mortgage advice available
IMPORTANT NOTE
We endeavour to ensure our sales brochures are accurate and reliable. However, they should not be relied on as statements or representatives of fact and they do not constitute any part of an offer or contract. The seller does not make any representation or give any warranty in relation to the property and we have no authority to do so on behalf of the seller.

