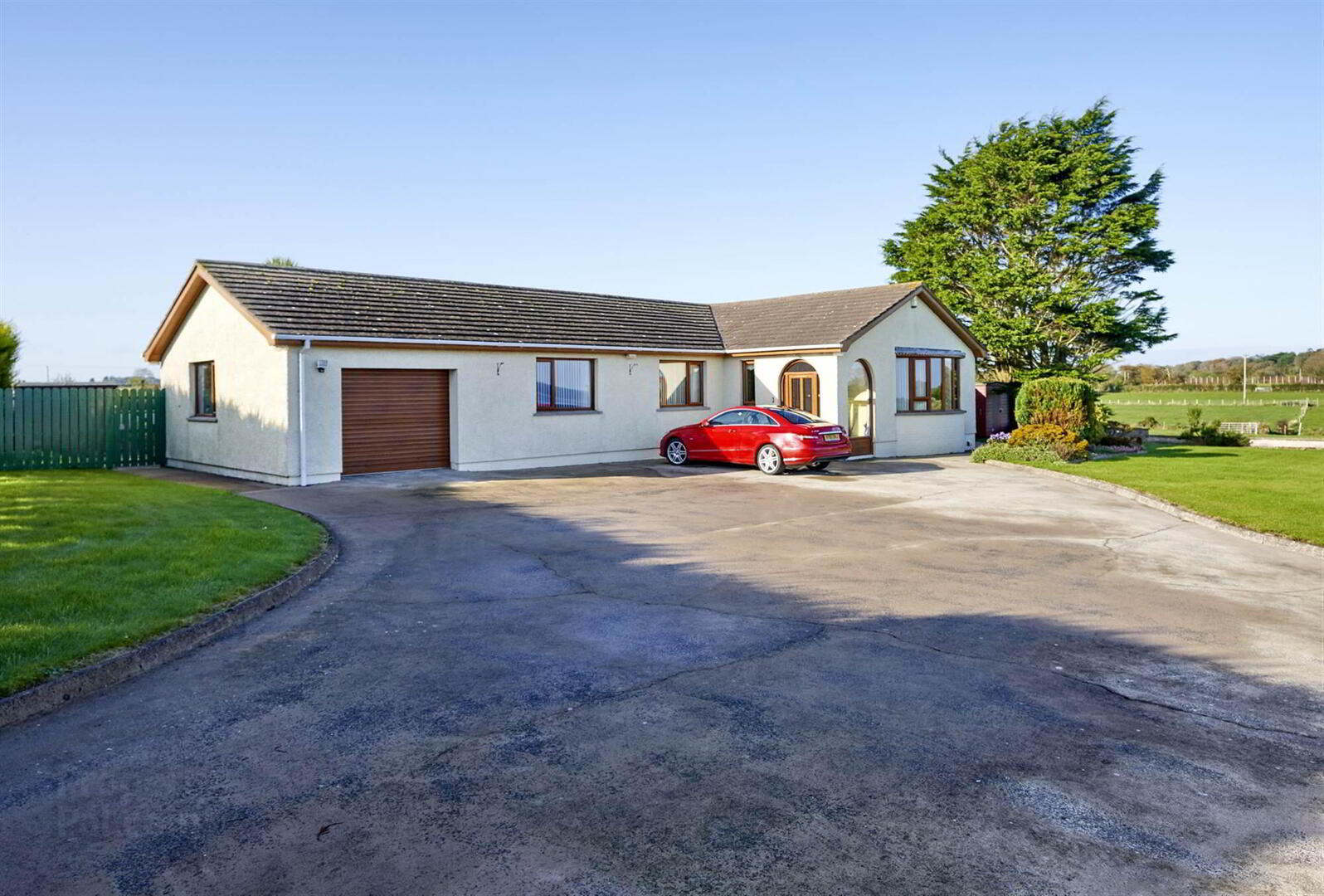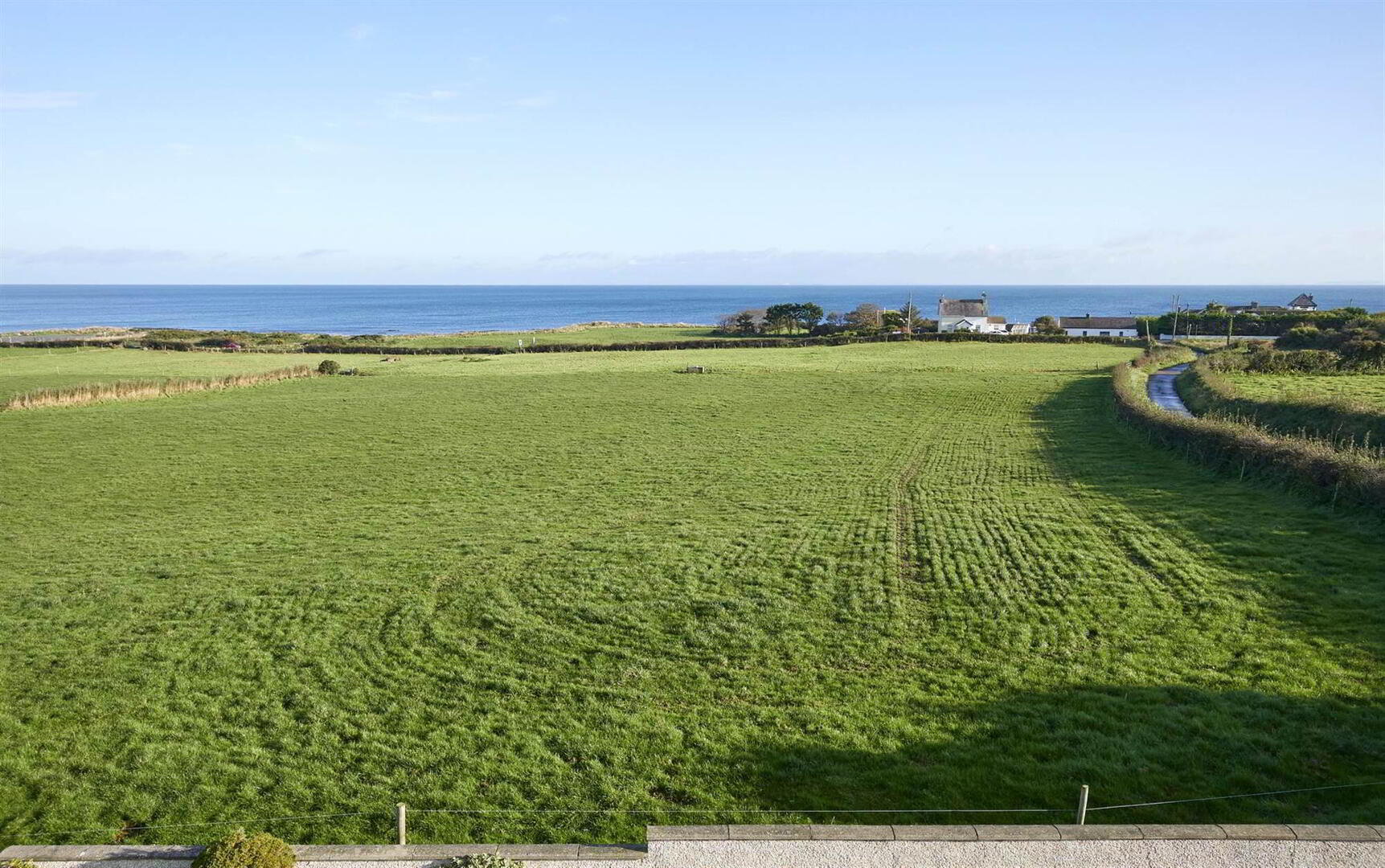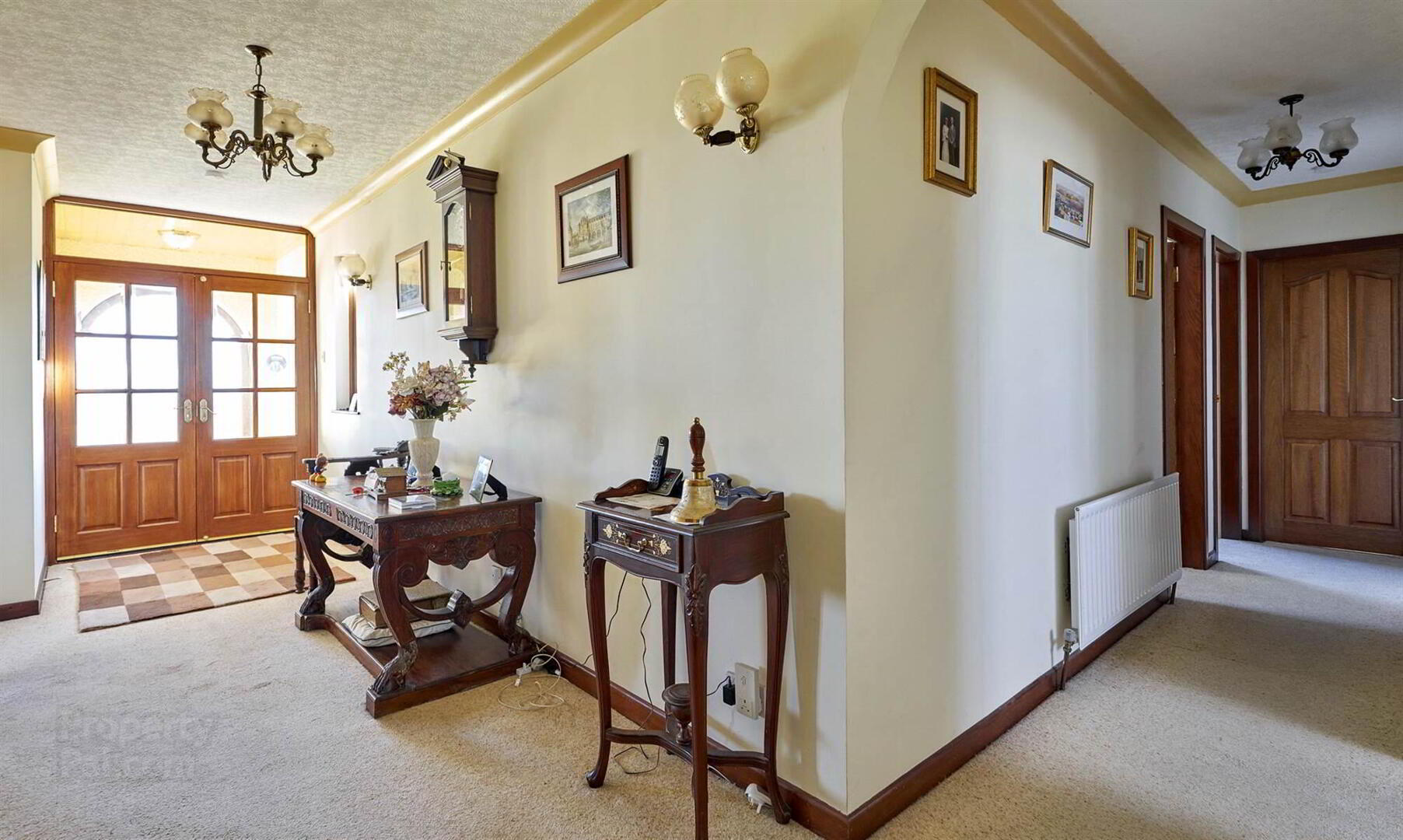


'Seabreeze', 8 Ballyhaskin Road,
Millisle, Newtownards, BT22 2JE
3 Bed Detached Bungalow
Offers Over £325,000
3 Bedrooms
2 Receptions
Property Overview
Status
For Sale
Style
Detached Bungalow
Bedrooms
3
Receptions
2
Property Features
Tenure
Not Provided
Energy Rating
Heating
Oil
Broadband
*³
Property Financials
Price
Offers Over £325,000
Stamp Duty
Rates
£2,101.51 pa*¹
Typical Mortgage
Property Engagement
Views Last 7 Days
130
Views Last 30 Days
3,810
Views All Time
6,671

Features
- Attractive Detached Bungalow
- Superb Views over the countryside & the Irish Sea with its ever changing nautical traffic
- Spacious Lounge, Dining room with sliding doors to a Conservatory
- Solid Oak Kitchen with Spacious Dining Area
- Utility Room, Cloaks with low flush suite
- Three Well Proportioned Bedrooms
- Family Bathroom
- Attached Garage
- Oak effect uPVC Double Glazed Windows / Oil Heating
- Easily maintained gardens in lawns, pebbles, shrubs etc
- Superb Location.
The bungalow is well presented throughout and offers spacious accommodation for the young family or retired alike. The accommodation comprises lounge, dining room leading to a conservatory, kitchen with ample dining area & three brights bedrooms and family bathroom; while outside there is a attached garage and well tended gardens.
Surrounded by mature gardens which provide a scenic backdrop to this delightful home which is sure to appeal to those who value their privacy and are looking for peace and tranquility. Viewing is recommended to appreciate the delightful location and views this home has to offer.
Ground Floor
- uPVC door to...
- ENCLOSED PORCH:
- Ceramic tiled floor. Double doors to...
- ENTRANCE HALL:
- LOUNGE:
- 5.33m x 5.05m (17' 6" x 16' 7")
(into bay). Excellent views over the Irish sea. Marble fireplace with open fire, cornice ceiling. - KITCHEN / CASUAL DINING ROOM:
- 7.16m x 3.4m (23' 6" x 11' 2")
Oak kitchen with excellent range of high and low level units, laminate work surfaces, 1.5 basin stainless steel sink unit, 4 ring hob with extractor canopy and fan over, double oven, integrated fridge freezer, integrated dishwasher, display cabinets, ceramic tiled floor. Casual dining room, low voltage spotlighting. - CLOAKROOM:
- Wash hand basin, low flush, ceramic tiled floor.
- UTILITY ROOM:
- 4.67m x 2.64m (15' 4" x 8' 8")
Further range of units, plumbed for washing and space for tumber dryer, stainless steel sink unit with mixer taps, ceramic tiled floor. - CONSERVATORY:
- 5.03m x 3.99m (16' 6" x 13' 1")
Ceramic tiled floor. Double doors to outside. Sliding doors to... - DINING ROOM:
- 4.11m x 3.1m (13' 6" x 10' 2")
Cornice ceiling. - BATHROOM:
- White suite comprising corner bath with mixer taps, separate fully tiled shower cubicle with 'Mira Event' shower unit, low flush wc, vanity unit, ceramic tiled floor, heated towel rail, fully tiled walls.
- BEDROOM (1):
- 3.53m x 2.95m (11' 7" x 9' 8")
- BEDROOM (2):
- 3.96m x 2.95m (13' 0" x 9' 8")
- BEDROOM (3):
- 5.08m x 4.06m (16' 8" x 13' 4")
Range of built-in robes. Hotpress with built-in storage.
Roofspace
- Partly floored.
Outside
- ATTACHED GARAGE:
- 7.09m x 3.89m (23' 3" x 12' 9")
Roller shutter door, light and power, oil fired boiler, plastic oil tank. - Garden to front laid in lawn.
Enclosed to rear in pebbles, flowerbeds, garden shed.
Shared laneway leading to 'Seabreeze'.
Directions
Travelling out of Millisle on the Ballywalter Road/Whitechurch Road past borstal wall just after the Drumfad Road and the 30mph sign, turn right up the laneway to cream bungalow.



