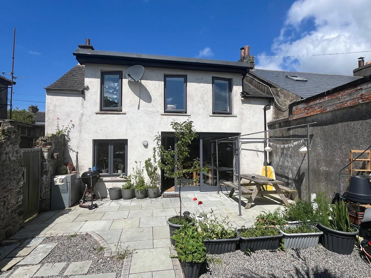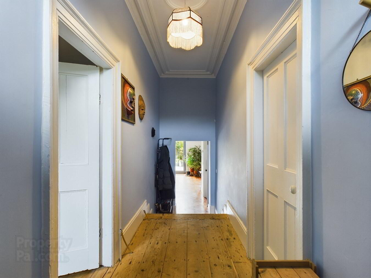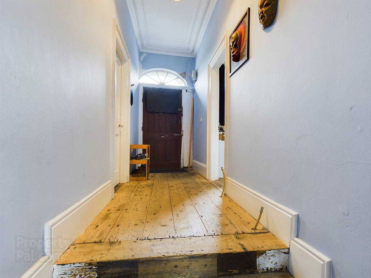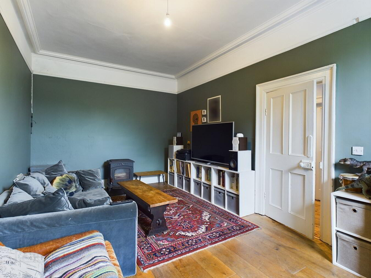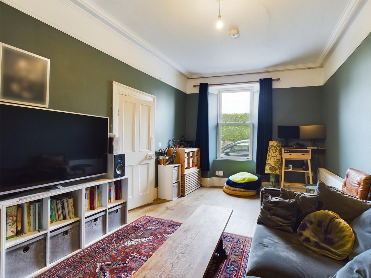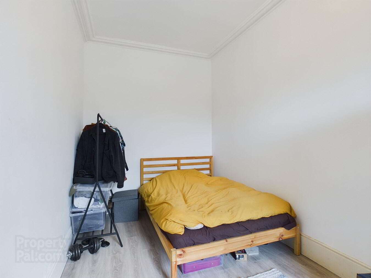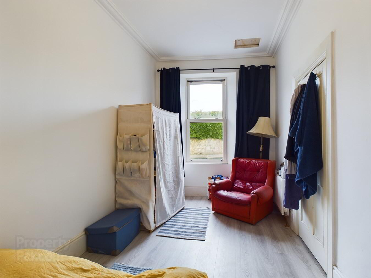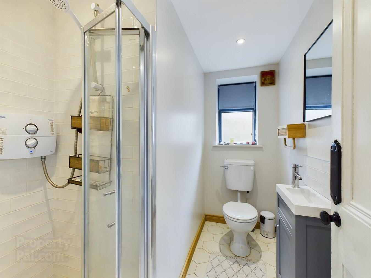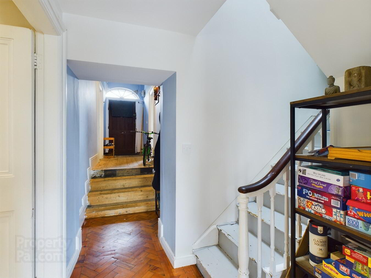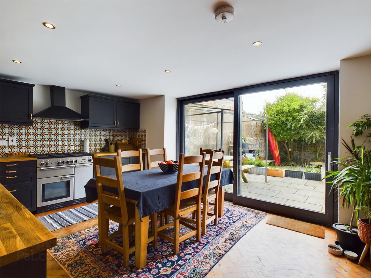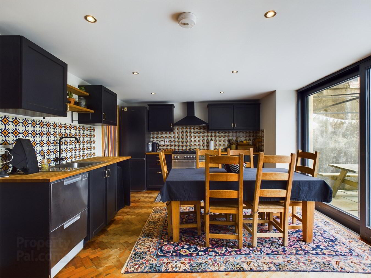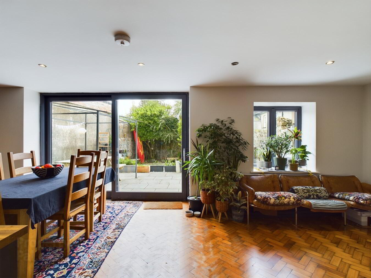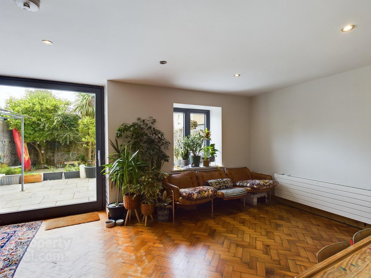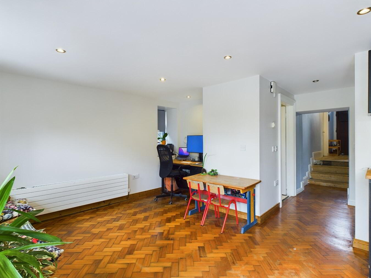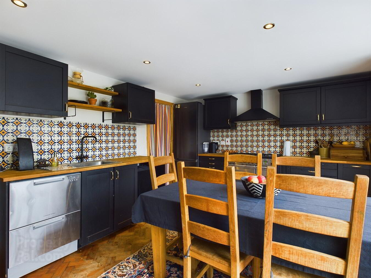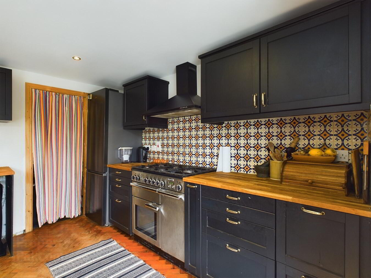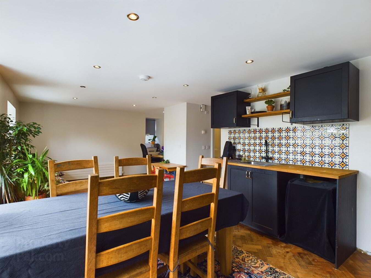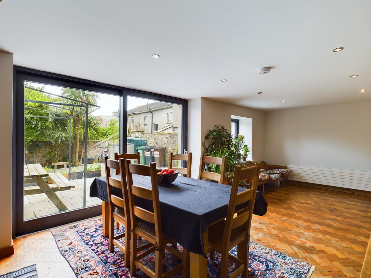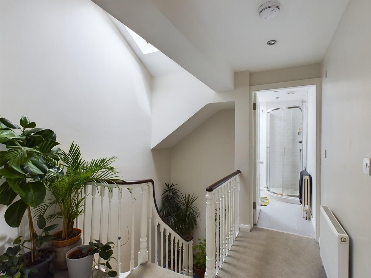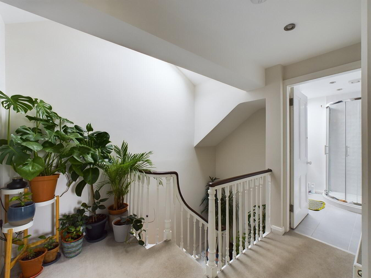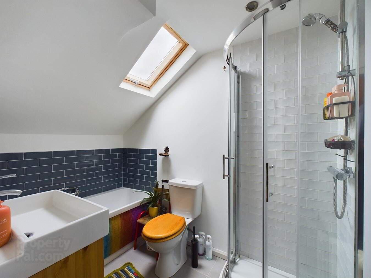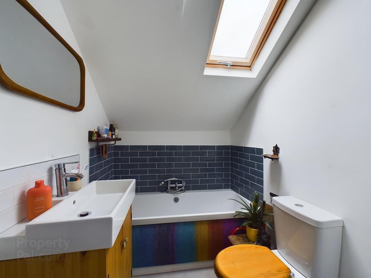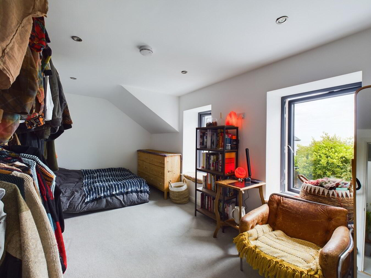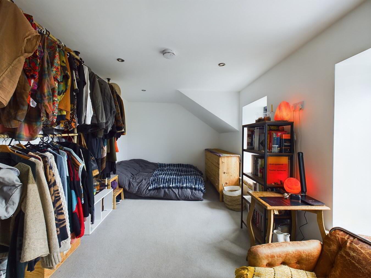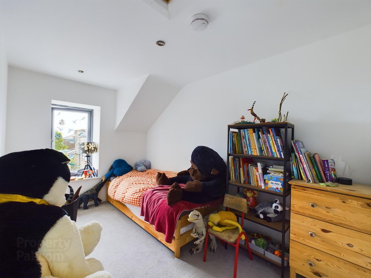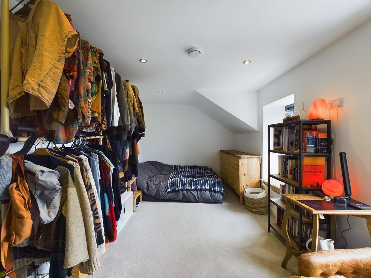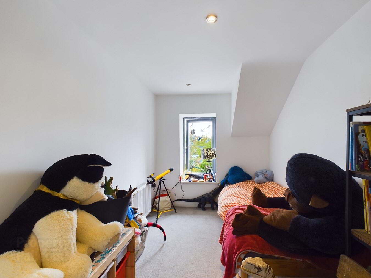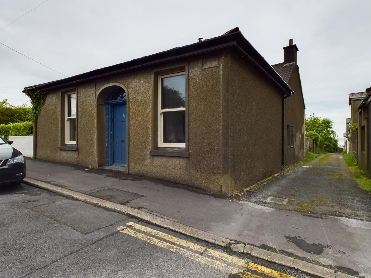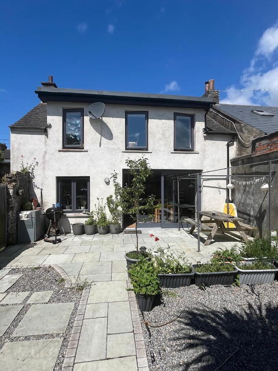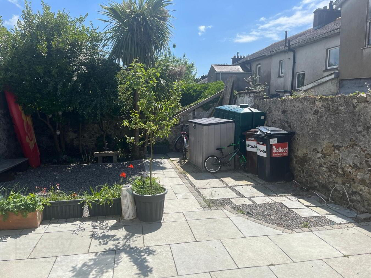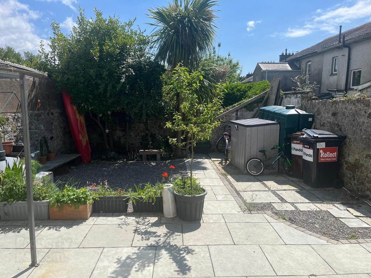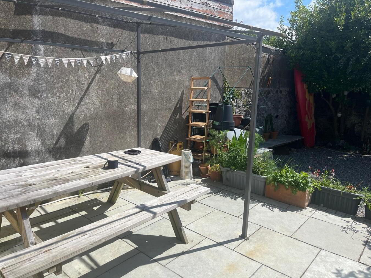Saint Ledger Cottage,
Priest Road, Tramore, X91YR68
3 Bed Cottage
Sale agreed
3 Bedrooms
2 Bathrooms
Property Overview
Status
Sale Agreed
Style
Cottage
Bedrooms
3
Bathrooms
2
Property Features
Tenure
Freehold
Property Financials
Price
Last listed at Guide Price €385,000
Property Engagement
Views Last 7 Days
20
Views Last 30 Days
83
Views All Time
1,456
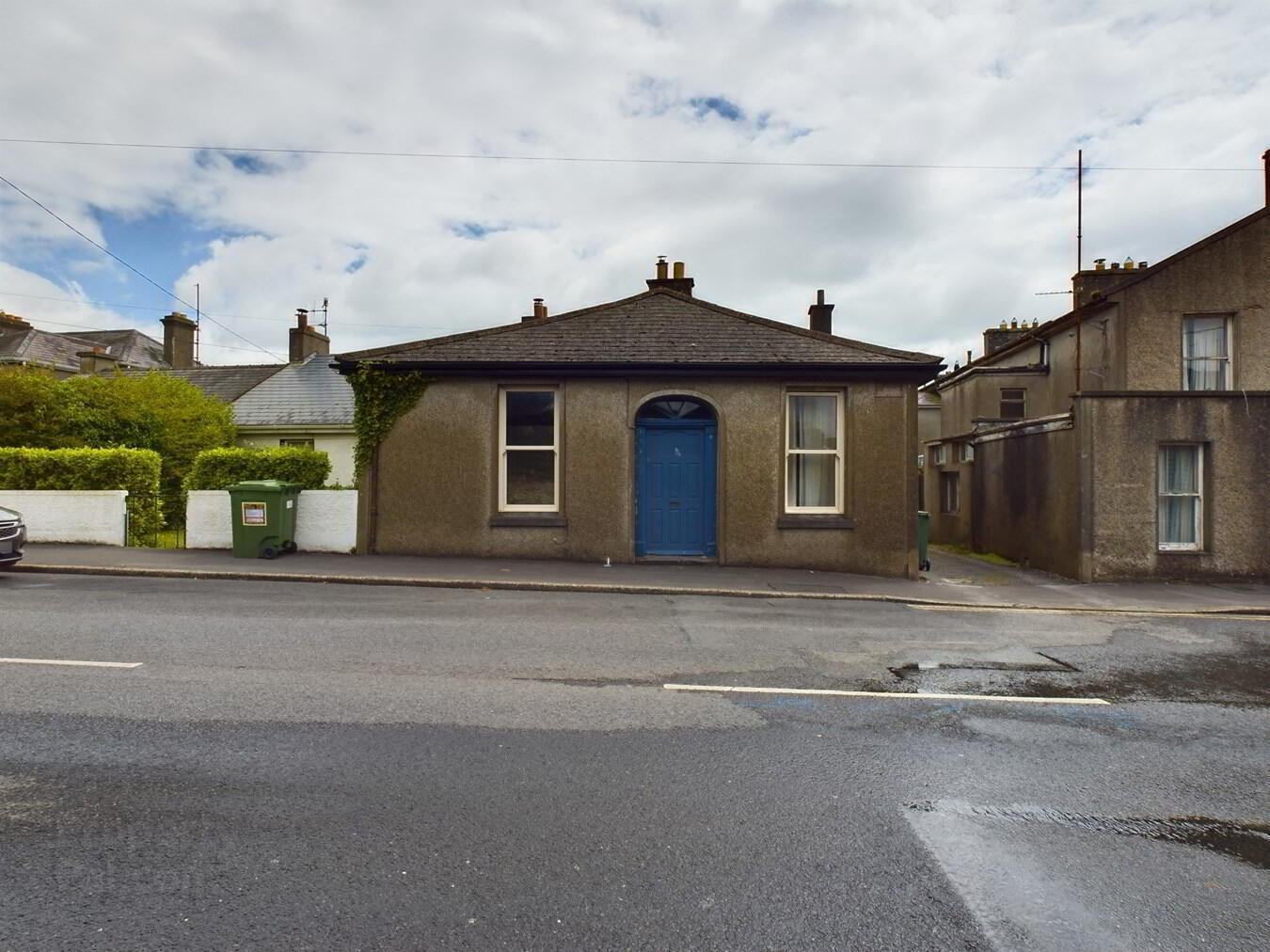
<p>Saint Ledger Cottage enjoys one of the most sought-after residential locations on Priests Road in Tramore. A captivating gem nestled in the very heart of Tramore offering a unique blend of charm and convenience. Built in 1901 as a Quaker House, with notable upgrade works completed in 2019 to include all new double-glazed windows and a full rewire and replumb, seamlessly marrying the timeless character of the home with modern efficiency. The property boasts a delightful garden to the rear with a large paved patio area and a side entrance.</p><p>As you step through the entrance hall, bathed in natural light and adorned with timber flooring, you will instantly feel at home. The inviting living room with a cast iron stove, creates the perfect ambiance for relaxation. With a bedroom and shower room/guest wc conveniently located on the ground floor, this property offers practicality without sacrificing comfort. The open plan kitchen/dining/living room has been...</p>
Saint Ledger Cottage enjoys one of the most sought-after residential locations on Priests Road in Tramore. A captivating gem nestled in the very heart of Tramore offering a unique blend of charm and convenience. Built in 1901 as a Quaker House, with notable upgrade works completed in 2019 to include all new double-glazed windows and a full rewire and replumb, seamlessly marrying the timeless character of the home with modern efficiency. The property boasts a delightful garden to the rear with a large paved patio area and a side entrance.
Beyond the property's bounds lies a wealth of amenities within easy walking distance, from the town centre, SuperValu to Seagull Bakery, the Vee Cafe, the local library, The Doneraile Walk, Tramore Tennis Club, and of course, the pristine sands of Tramore Beach. This home is a versatile gem, perfect for those looking to downsize without compromise or seeking a bolthole for holidays in the sunny southeast. Brimming with character, this home offers the perfect sanctuary for those seeking coastal tranquility coupled with the convenience of nearby amenities.
Ground Floor:Entrance Hall:
3.84m x 1.37m (12' 7" x 4' 6") Welcoming entrance hall with timber flooring.
Living room:
5.93m x 3.36m (19' 5" x 11' 0") With timber hardwood flooring, featuring a solid fuel cast iron stove, a TV point, and elegant ceiling cornices.
Bedroom 1:
5.15m x 2.44m (16' 11" x 8' 0") With laminate timber flooring and decorative ceiling cornices.
Shower room/Guest WC:
1.00m x 2.33m (3' 3" x 7' 8") With tiled flooring, shower unit with T90 electric shower, WC and wash hand basin.
Open plan kitchen/Dining/Living room:
3.45m x 7.40m (11' 4" x 24' 3") With timber herringbone flooring, recessed lighting, a beautiful fitted kitchen with an integrated dishwasher, and a new sliding door leading to the rear patio.
Utility:
1.67m x 1.56m (5' 6" x 5' 1") Plumbed for appliances.
First Floor:
Storage cupboard:
1.36m x 2.22m (4' 6" x 7' 3")
Landing:
2.48m x 2.78m (8' 2" x 9' 1") Carpeted flooring and a Velux roof light allowing plenty of natural light to flood in.
Bathroom:
2.49m x 1.61m (8' 2" x 5' 3") Bright bathroom with a Velux window that allows ample natural light, tiled flooring, bath, WC, wash hand basin, and a shower unit.
Bedroom 2:
2.67m x 5.08m (8' 9" x 16' 8") With carpet flooring, recessed ceiling lights and boasting picturesque views of the sandhills and back strand.
Bedroom 3:
3.81m x 2.22m (12' 6" x 7' 3") With carpet flooring and hatch to attic.
Outside and Services:
Features:
Built 1901, having undergone upgrade works to include all new double glazed windows, rewiring and replumbing.
Highly desirable location.
Lovely garden to rear with large patio and side entrance.
Picturesque views from upstairs bedrooms of the sandhills and back strand.
Oil fired central heating.
The central location on Priests Road is a major attraction of Saint Ledger Cottage, with a host of amenities on the doorstep including the town centre, the beach, The Doneraile, shops, pharmacy, bars, restaurants, Seagull Bakery, the Japanese Gardens and much more.

Click here to view the 3D tour
