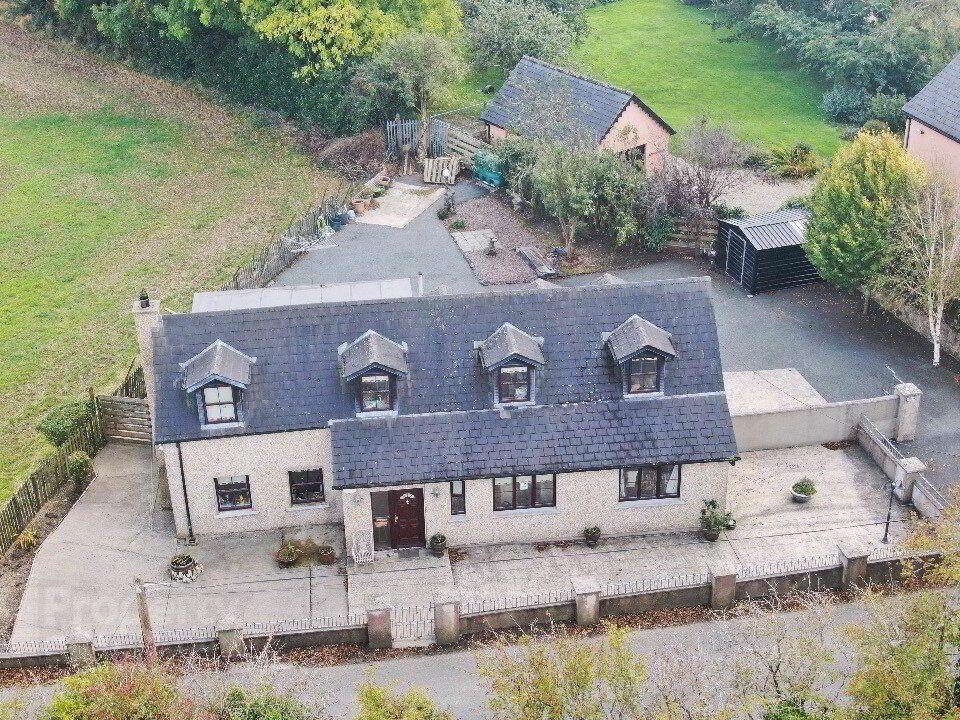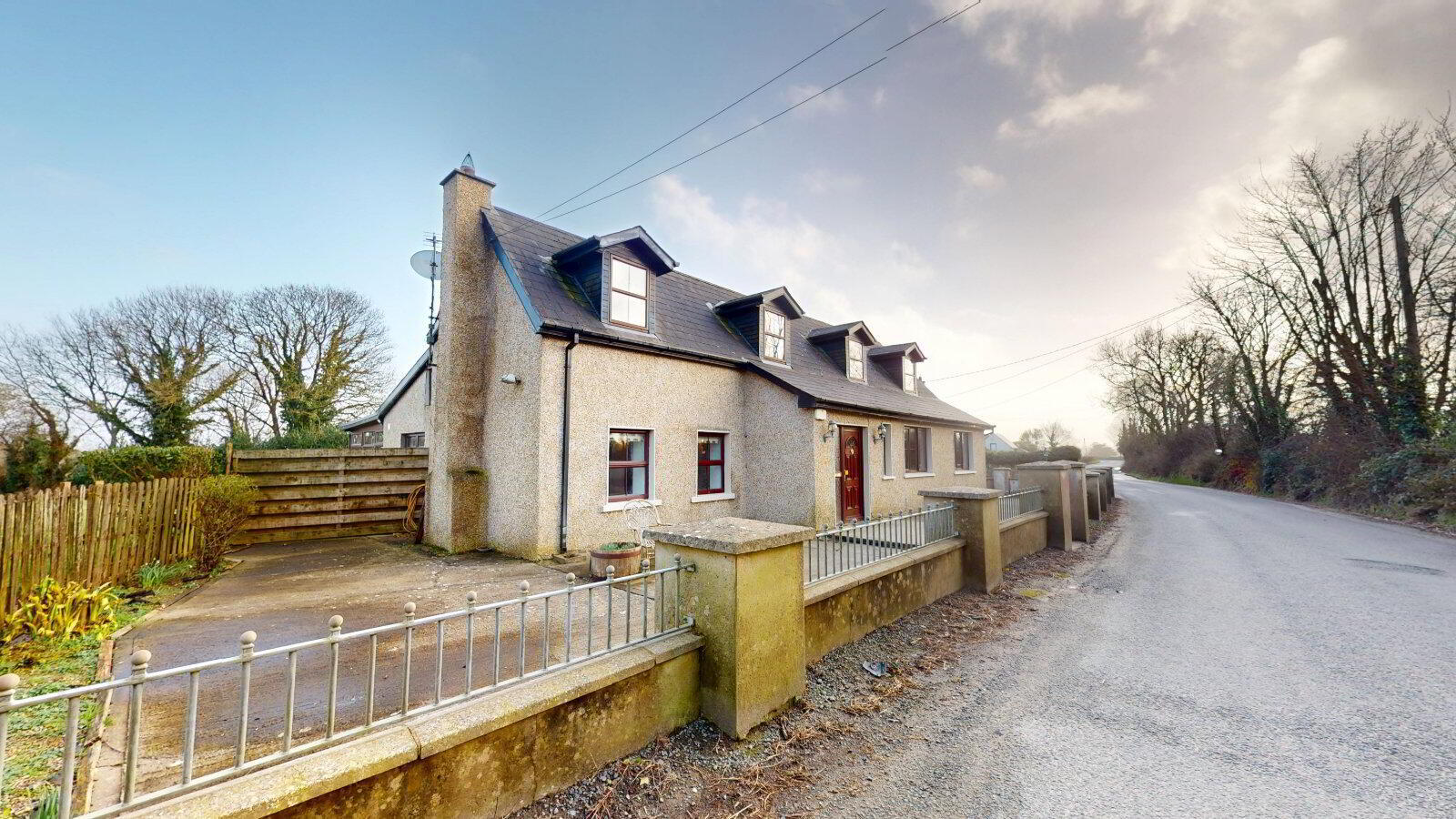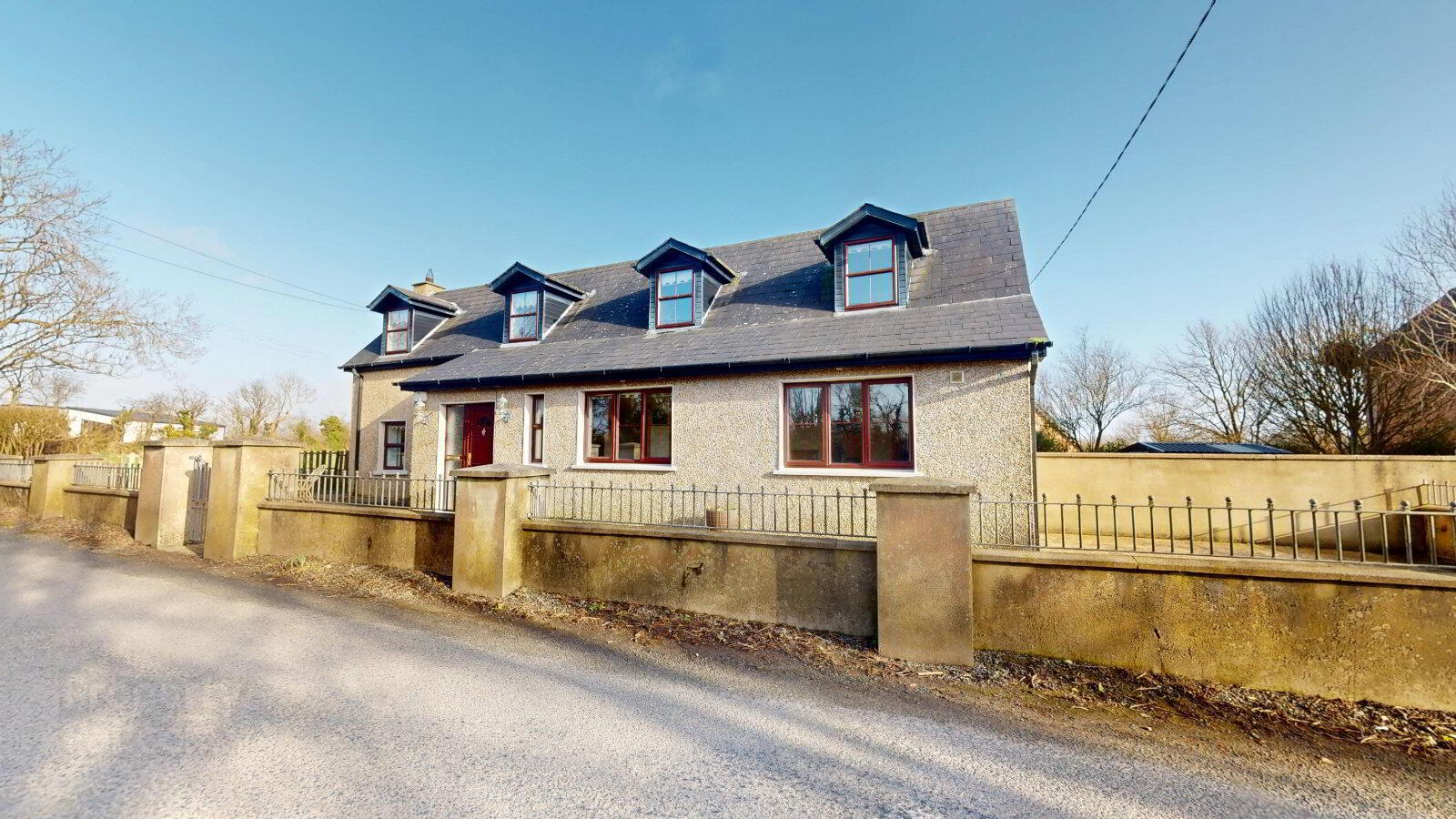


Saint Edmond,
Crossabeg, Y35
4 Bed House
Asking Price €350,000
4 Bedrooms
2 Bathrooms
2 Receptions
Property Overview
Status
For Sale
Style
House
Bedrooms
4
Bathrooms
2
Receptions
2
Property Features
Size
174.4 sq m (1,877 sq ft)
Tenure
Not Provided
Energy Rating

Property Financials
Price
Asking Price €350,000
Stamp Duty
€3,500*²
Property Engagement
Views Last 7 Days
37
Views Last 30 Days
188
Views All Time
325
 This charming home comes to the market in excellent condition and is ready for immediate occupation. Originally a 2up 2down cottage, the property has been tastefully extended to include a living room, kitchen/dining area, sunroom, guest w.c., master ensuite bedroom and a second bedroom to ground floor with two further bedrooms and family bathroom to first floor.
This charming home comes to the market in excellent condition and is ready for immediate occupation. Originally a 2up 2down cottage, the property has been tastefully extended to include a living room, kitchen/dining area, sunroom, guest w.c., master ensuite bedroom and a second bedroom to ground floor with two further bedrooms and family bathroom to first floor. The property is well presented and offers bright and spacious living throughout. It boasts some lovely features including a beamed ceiling and brick fireplace to the living room with solid fuel stove, large sunroom to the rear and tiled bathrooms.
The property stands on a small maintenance free plot, a mix of concrete and tarmac completely enclosed with entrance walls, pillars and gates. Services include mains water, septic tank and oil fired central heating.
It enjoys an excellent location just off the N11, within walking distance of Crossabeg Village and within minutes of Wexford Town Centre.
Virtual tour avaialble online
Rooms
Entrance Hall
3.03m x 1.25m
With timber floor and doors to:
Living Room
6.21m x 3.14m
A lovely cozy room with timber floor, feature beamed ceiling and a brick fireplace with solid fuel stove. Door to:
Kitchen
6.54m x 3.14m
A bright and spacious area with tiled floor and timber ceilings and a fully fitted kitchen with ample storage and breakfast bar. French doors leading to a patio area with sunny aspect. Door to:
Sunroom
6.54m x 3.02m
Flooded with natural light, tiled floor, timber panelled walls and ceiling, french doors to rear.
Bedroom 1
4.04m x 3.03m
With timber floor and door to storage room.
Storage Room
1.73m x 1.49m
With shelving.
Guest w.c.
1.89m x 0.94m
With timber floor, PVC panelling floor to ceiling, w.c. and w.h.b.
Master Bedroom
With timber floor. Door to walk in wardrobe. Door to storage / dressing area.
Walk in Wardrobe
1.68m x 1.63m
With timber floor and shelving.
Storage / Dressing Area
2.07m x 1.68m
With tiled floor and door to ensuite bathroom.
Ensuite Bathroom
3.02m x 2.71m
With tiled floor, part tiled walls, w.c., w.h.b., wet room style corner shower with electric shower unit and corner jacuzzi bath.
First Floor Landing
Bright landing area with timber floor, wall panelling and ceiling.
Bathroom
2.23m x 2.02m
With tiled floor, PVC panelling from floor to ceiling, w.c., w.h.b., bath and separate shower stall with shower unit.
Bedroom 3
3.77m x 3.24m
With timber floor.
Bedroom 4
6.07m x 3.88m
Bright and spacious room with timber floor, walls and ceiling, built in storage units and eave storage.

Click here to view the 3D tour

