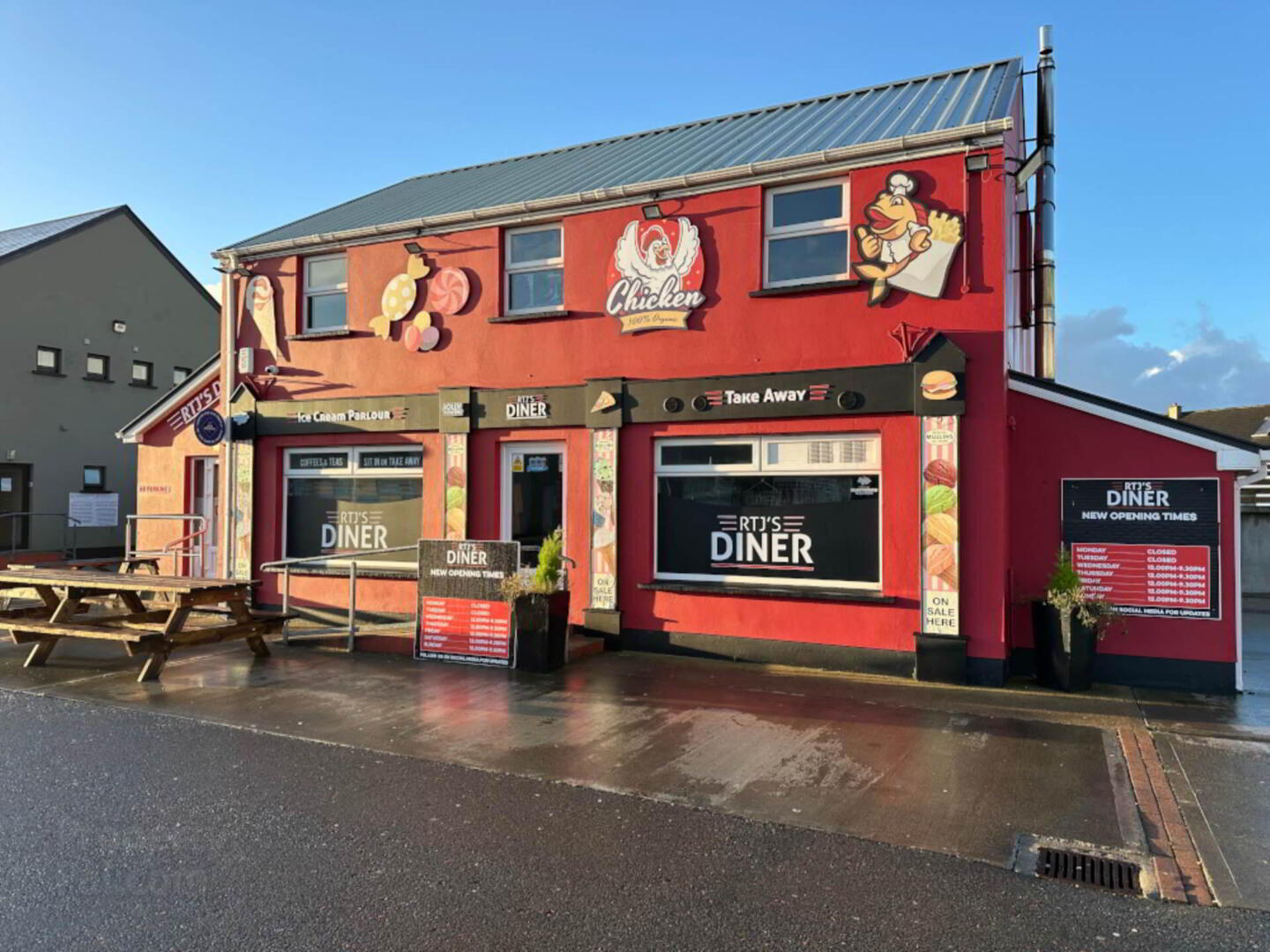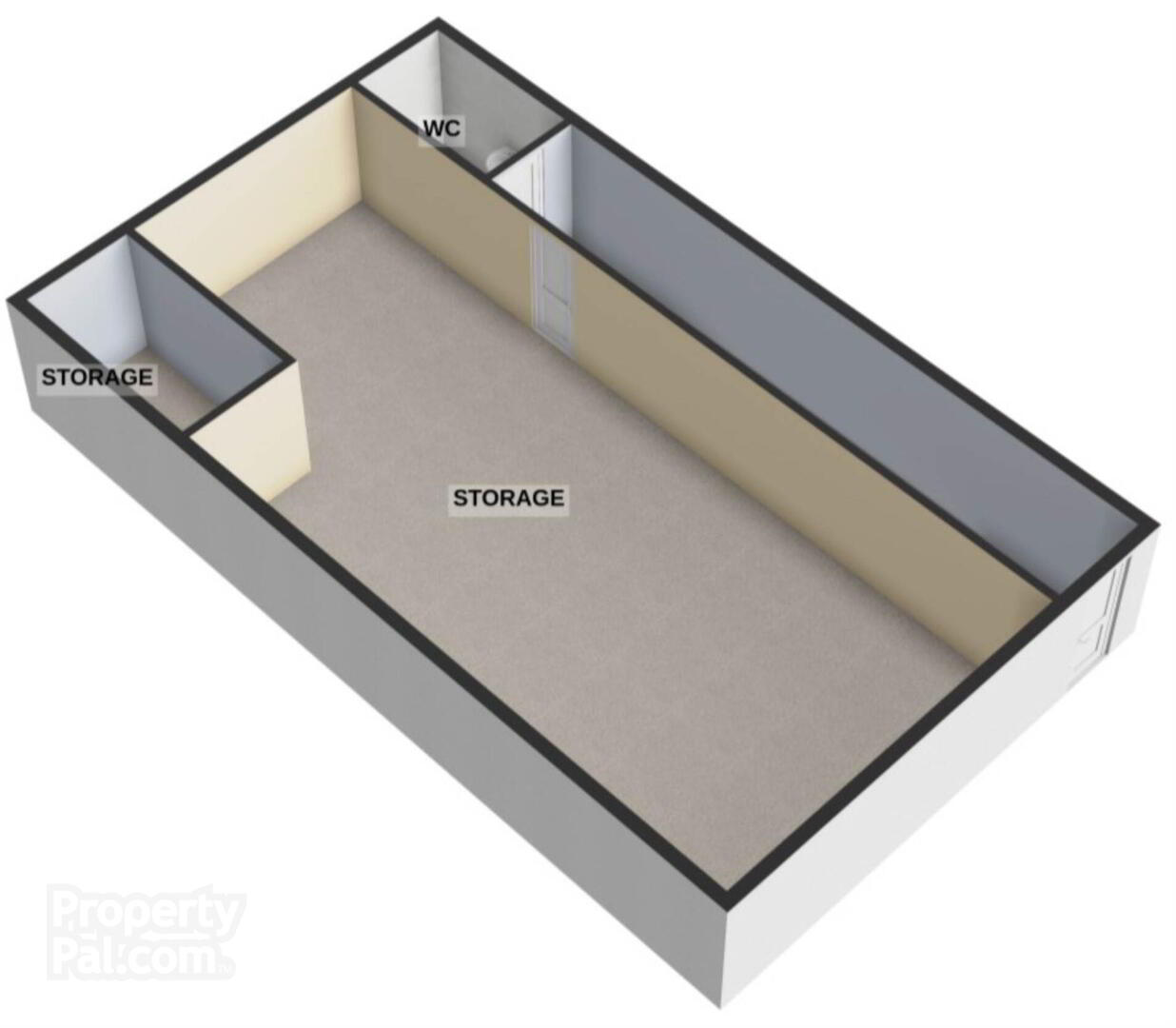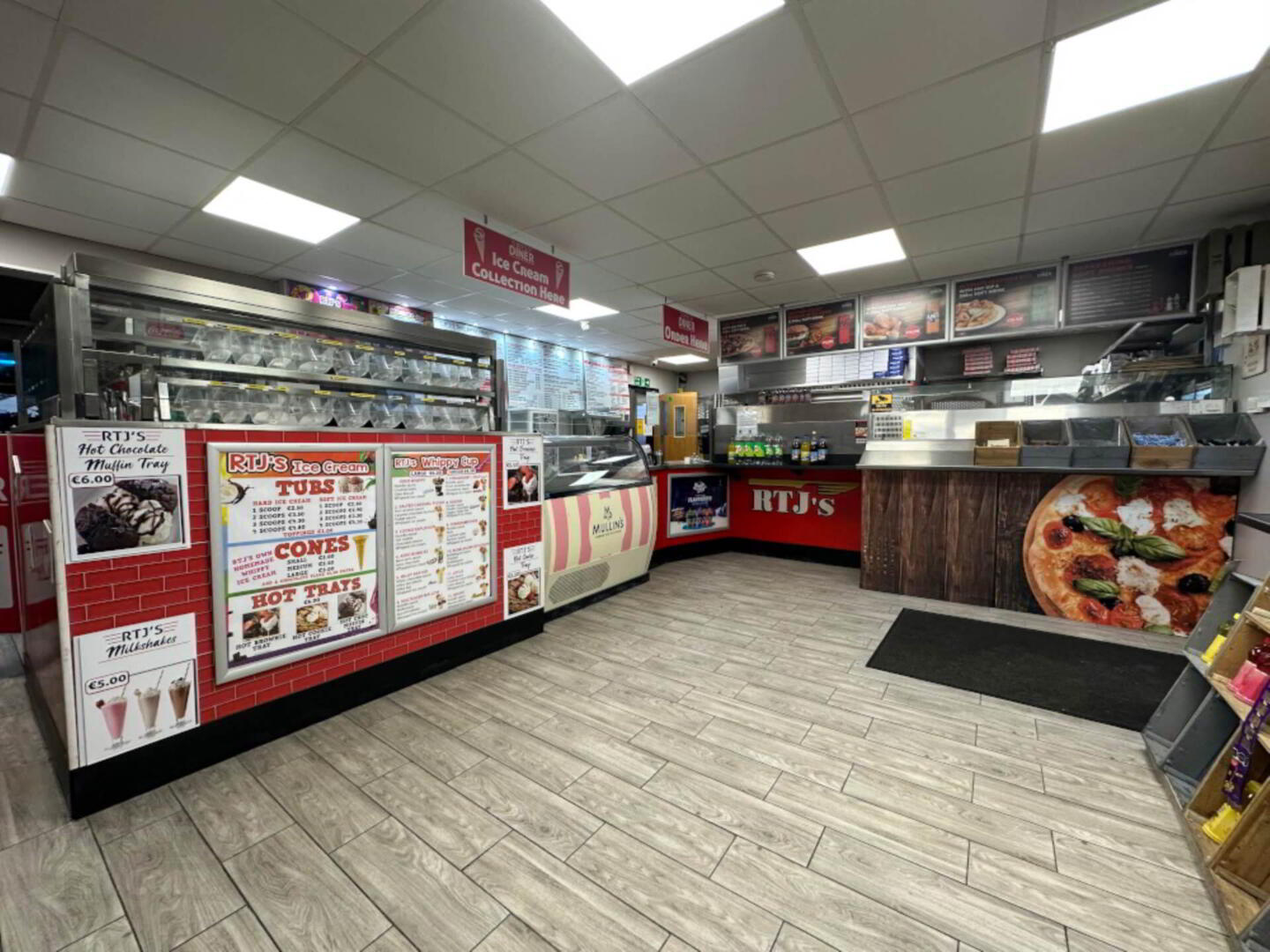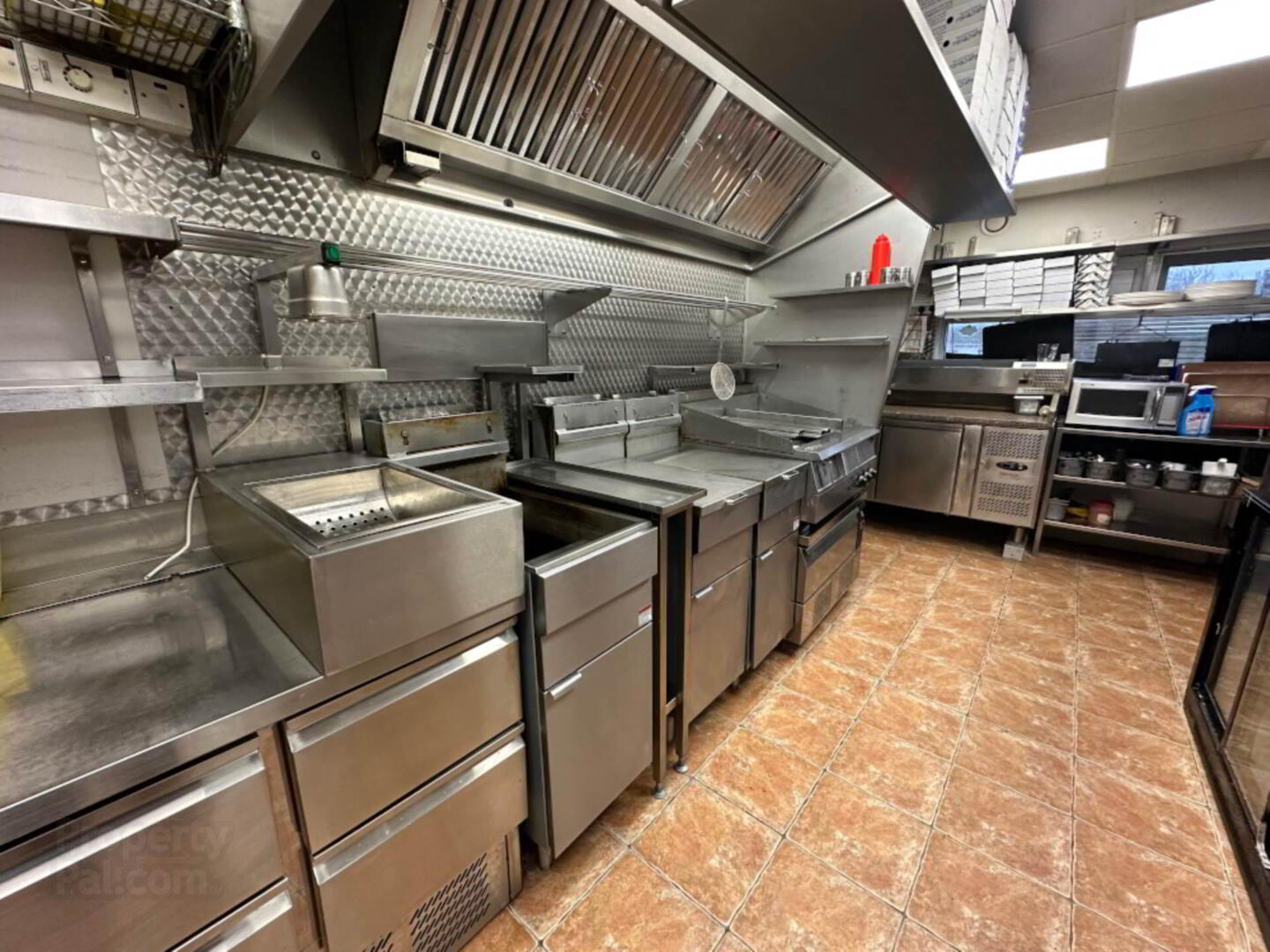Rtj`s,
Rosses Business Park, Dungloe, F94PV30
1 Bed Restaurant
€250 per week
1 Bedroom
1 Bathroom
1 Reception
Property Overview
Status
To Let
Style
Restaurant
Property Features
Energy Rating

Property Financials
Rent
€250 per week
Deposit
€1,500
Property Engagement
Views Last 7 Days
28
Views Last 30 Days
164
Views All Time
1,044

Features
- Popular Cafe To Rent
- Ideally Located
- Equipment can be Purchased
Formally know as "RTJ`s Cafe & Take Away" which previously enjoyed an excellent year round trade built from its fantastic reputation.
Internally, the property comprises of shop floor, prep area, seating area, Italian Style Wood Fired Pizza Oven. Ladies & Gents WC on the ground floor while the first floor consists of Staff WC together with Office and Large Prep Area.
Dungloe Business Park is now an important part of Dungloe Town with all units fully occupied.
Note - Only the property / building is being offered for rent - HOWEVER - all equipment is available for purchase, making this a business that is Ready To Go.
Please contact the office today to arrange your viewing and to request further information.
Our Ref: K960
Main Reception Area - 9.1m (29'10") x 5.7m (18'8") : 51.87 sqm (558 sqft)
Solid Wooden Flooring , Fully Fitted Kitchen
Dining Area - 6.1m (20'0") x 3.7m (12'2") : 22.57 sqm (243 sqft)
Solid Wooden Flooring
Back Kitchen - 2.9m (9'6") x 2.4m (7'10") : 6.96 sqm (75 sqft)
Solid Wooden Flooring, Tiled Walls, Fully Fitted Industrial Sinks, Dishwasher,
Prep Area - 2.9m (9'6") x 2m (6'7") : 5.8 sqm (62 sqft)
Solid Wooden Flooring, Tiled Walls
Accessible Toilet - 2.4m (7'10") x 1.9m (6'3") : 4.56 sqm (49 sqft)
Solid Wooden Flooring, Tiled Walls, W.C, Wash Hand Basin
W.C - 1.6m (5'3") x 1m (3'3") : 1.6 sqm (17 sqft)
Solid Wooden Flooring, Tiled Walls, W.C, Wash Hand Basin
Storage Area (Upstairs) - 9.2m (30'2") x 7.1m (23'4") : 65.32 sqm (703 sqft)
Solid Wooden Flooring
W.C (Upstairs) - 1.7m (5'7") x 1.2m (3'11") : 2.04 sqm (22 sqft)
Tiled Flooring, W.C, Wash Hand Basin
what3words /// volcano.uniforms.ungreased
Notice
All photographs are provided for guidance only.

Click here to view the video





