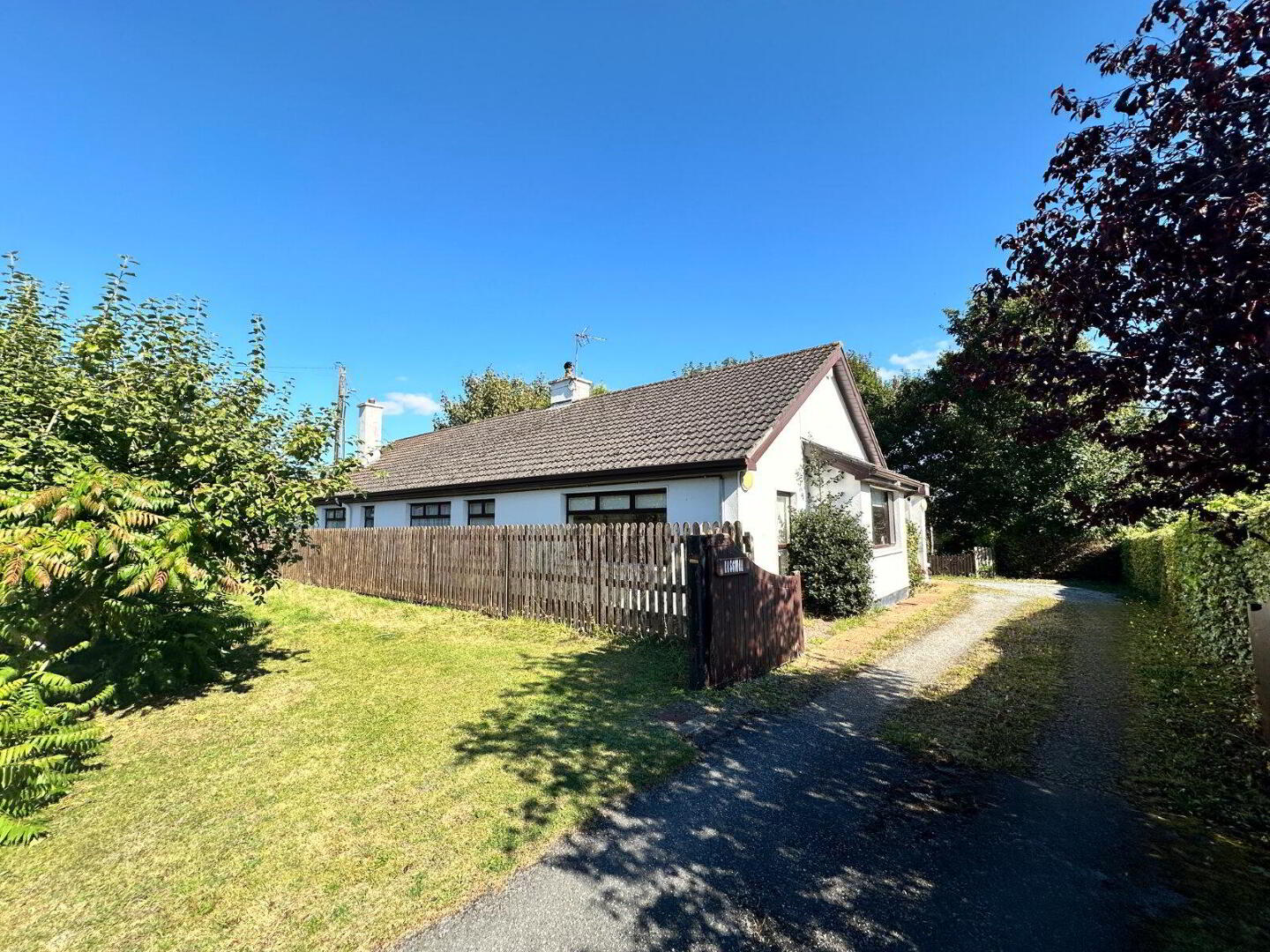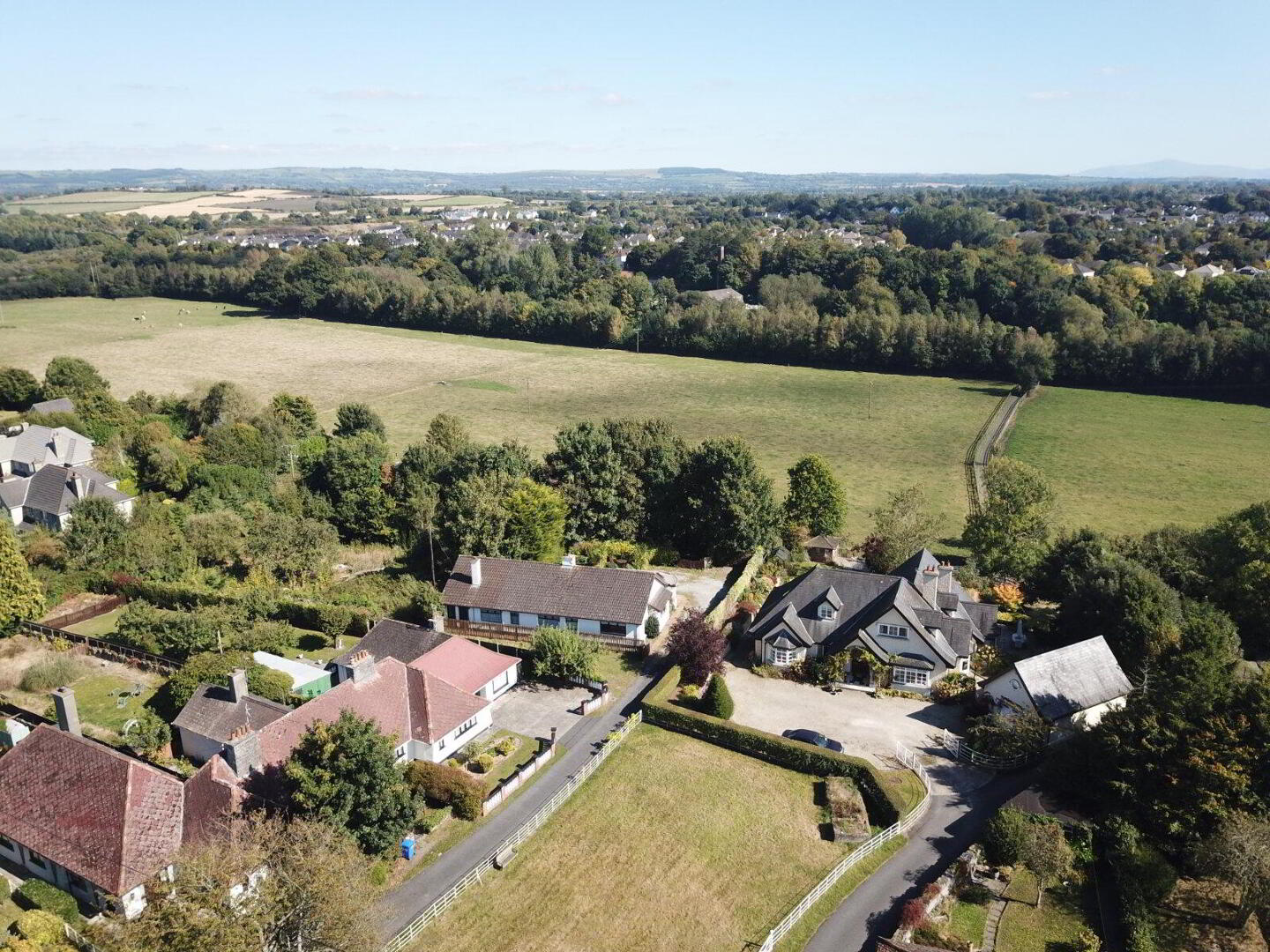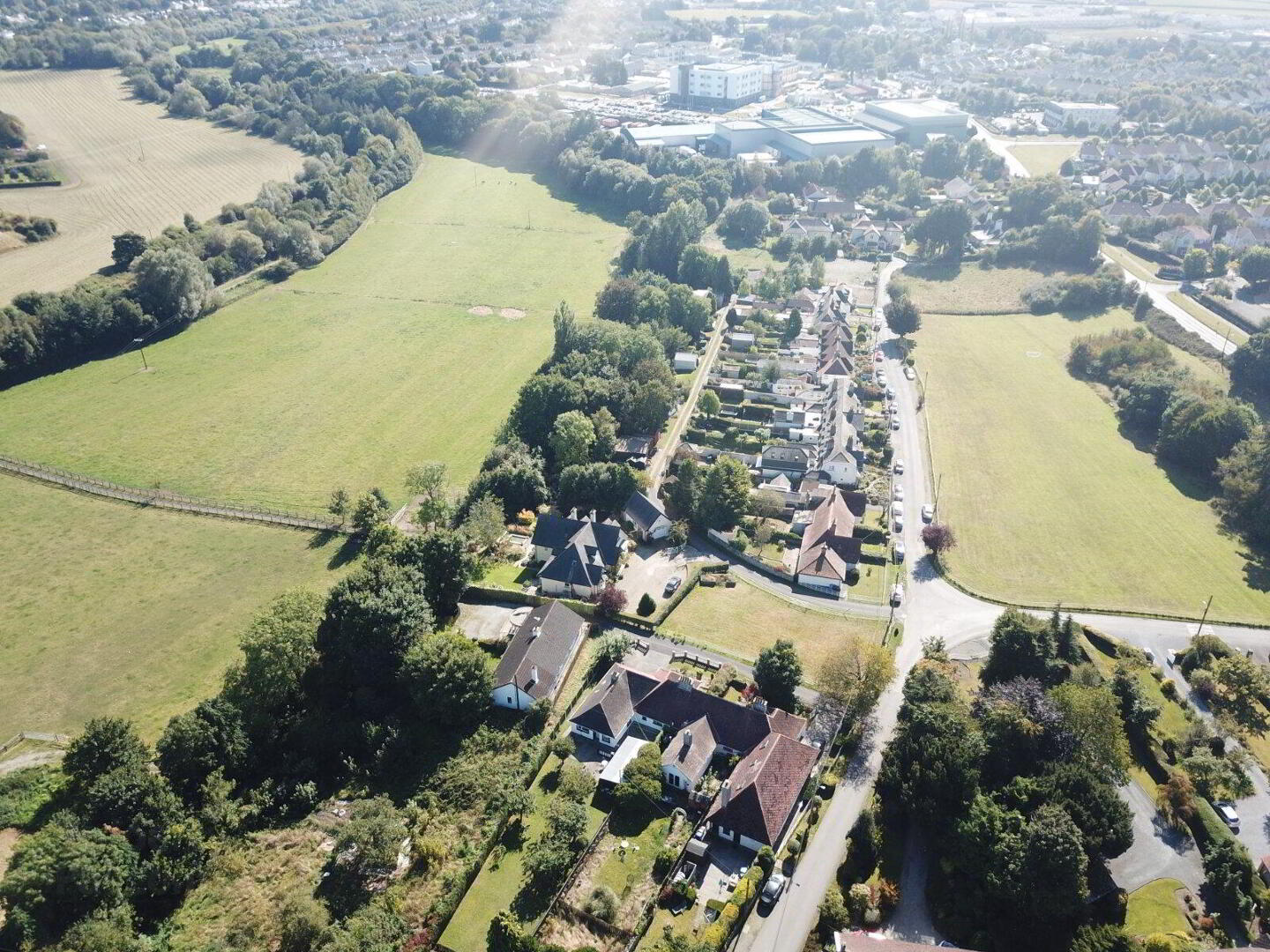


Rossinan
Talbots Inch, Kilkenny Town, R95V9H0
4 Bed Bungalow
Asking Price €625,000
4 Bedrooms
2 Bathrooms
Property Overview
Status
For Sale
Style
Bungalow
Bedrooms
4
Bathrooms
2
Property Features
Tenure
Not Provided
Energy Rating

Property Financials
Price
Asking Price €625,000
Stamp Duty
€6,250*²
Property Engagement
Views Last 7 Days
26
Views Last 30 Days
160
Views All Time
998
 Rossinan is a stunning four-bedroom bungalow, nestled in the highly sought-after, mature estate of Talbots Inch, on the outskirts of Kilkenny City. This recently renovated property offers the perfect forever home, featuring a spacious, neutral interior in excellent condition, ready for you to add your personal touch. Located in one of Kilkenny's most desirable residential areas, this bright and airy home boasts a thoughtfully designed layout, providing ample space for family living. Tucked away in a quiet corner of the development, the property enjoys a peaceful setting with abundant natural light and a large corner site, offering captivating views of the surrounding area.
Rossinan is a stunning four-bedroom bungalow, nestled in the highly sought-after, mature estate of Talbots Inch, on the outskirts of Kilkenny City. This recently renovated property offers the perfect forever home, featuring a spacious, neutral interior in excellent condition, ready for you to add your personal touch. Located in one of Kilkenny's most desirable residential areas, this bright and airy home boasts a thoughtfully designed layout, providing ample space for family living. Tucked away in a quiet corner of the development, the property enjoys a peaceful setting with abundant natural light and a large corner site, offering captivating views of the surrounding area. The prime location within St. Canices parish ensures close proximity to renowned schools, as well as St. Luke's and Aut Even Hospitals. Additionally, Kilkenny City, with its vibrant array of amenities, cultural attractions, and entertainment options, is just a 20-minute walk away.
This exceptional property is ideal for both families and first-time buyers looking for a luxurious home that epitomizes modern living at its finest.
Don’t miss the opportunity to make this beautiful house your home!
ACCOMMODATION
Entrance Hallway - Warm, alluring and inviting L-shaped hallway. Traditional porch entrance leading to spacious hallway with ample space for side table/storage. Carpet. Doors to all reception rooms and bedrooms. Hot press located here with lots of shelving.
Living Room - Large family sized reception room with large centrepiece fireplace with exposed brick and granite hearth. Fitted shelving and ample power points. Large window over looking rear lawn.
Kitchen/Dining Room - Bright and spacious open plan kitchen with a fantastic selection of floor and eye level solid timber units. Includes laminate counter tops, tiled splashback and exceptionally large peninsula breakfast bar. Beautiful unique features includes the painted ceiling beams and original tile floor. The room expands into a vast sunroom/dining area with large windows overlooking the garden and drawing an abundance of natural light.
Playroom/Study - Bright multi-purpose room with dual aspect drawings lots of natural light. Carpet. Roller blinds.
Bedroom 1 - Single bedroom currently used as home office. Solid timber floor. Large fitted bookcase.
Bedroom 2 - Double bedroom. Solid timber floor. Fitted wardrobes and vanity space.
Main Bathroom - Family bathroom. Original 80’s kiwi bathroom suite (whb, wc and full length bath). Triton electric shower.
Bedroom 3 - Double bedroom. Solid timber floor. Fitted wardrobes and vanity space.
Bedroom 4 - Large double bedroom. Solid timber floor. Fitted wardrobes and vanity space.
En suite shower room - Classic white wc & whb. Tiled from floor to ceiling. Power shower.
Back Hallway - Link room from main hallway to garage. Access to Stira Stairs from here.
Garage - Large garage/laundry perfectly primed for conversion. Concrete floor. Selection of storage units. Glassed panelled door to rear garden.
Utility Room - Used for storage purposes. Includes convenient side door.
SERVICES
Gas fired central heating.
Mains water.
Mains drainage & sewage.

Click here to view the 3D tour

