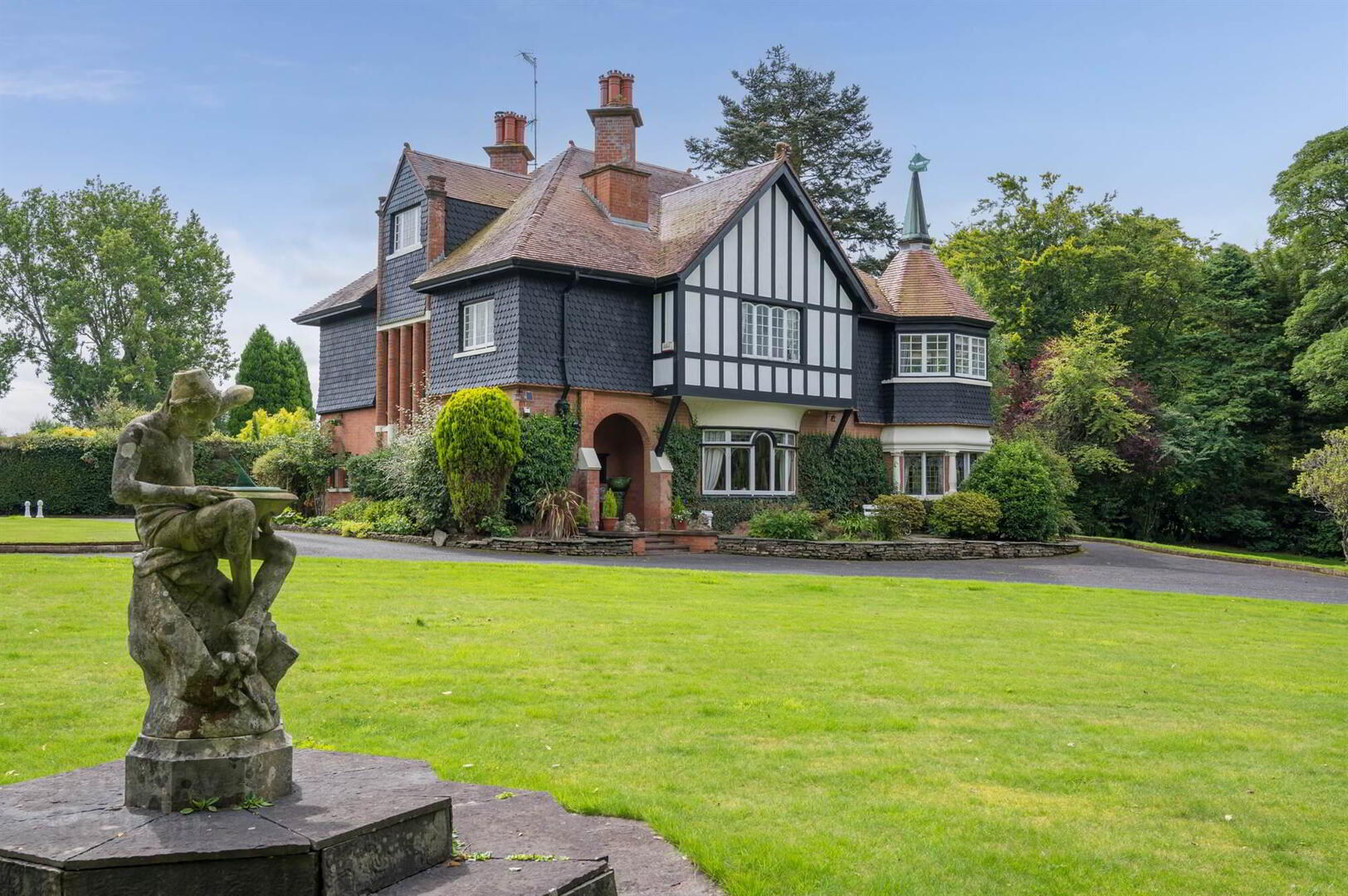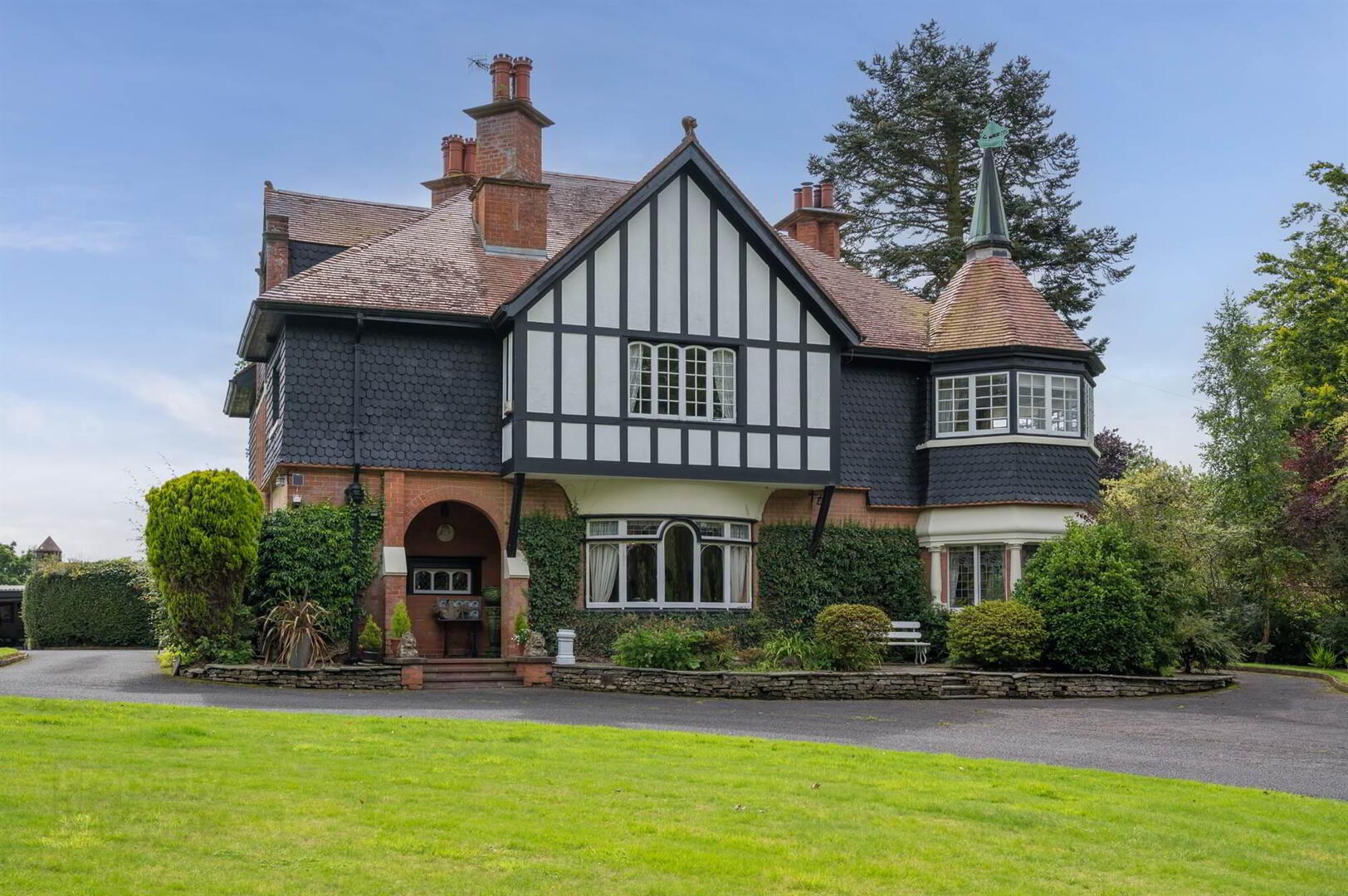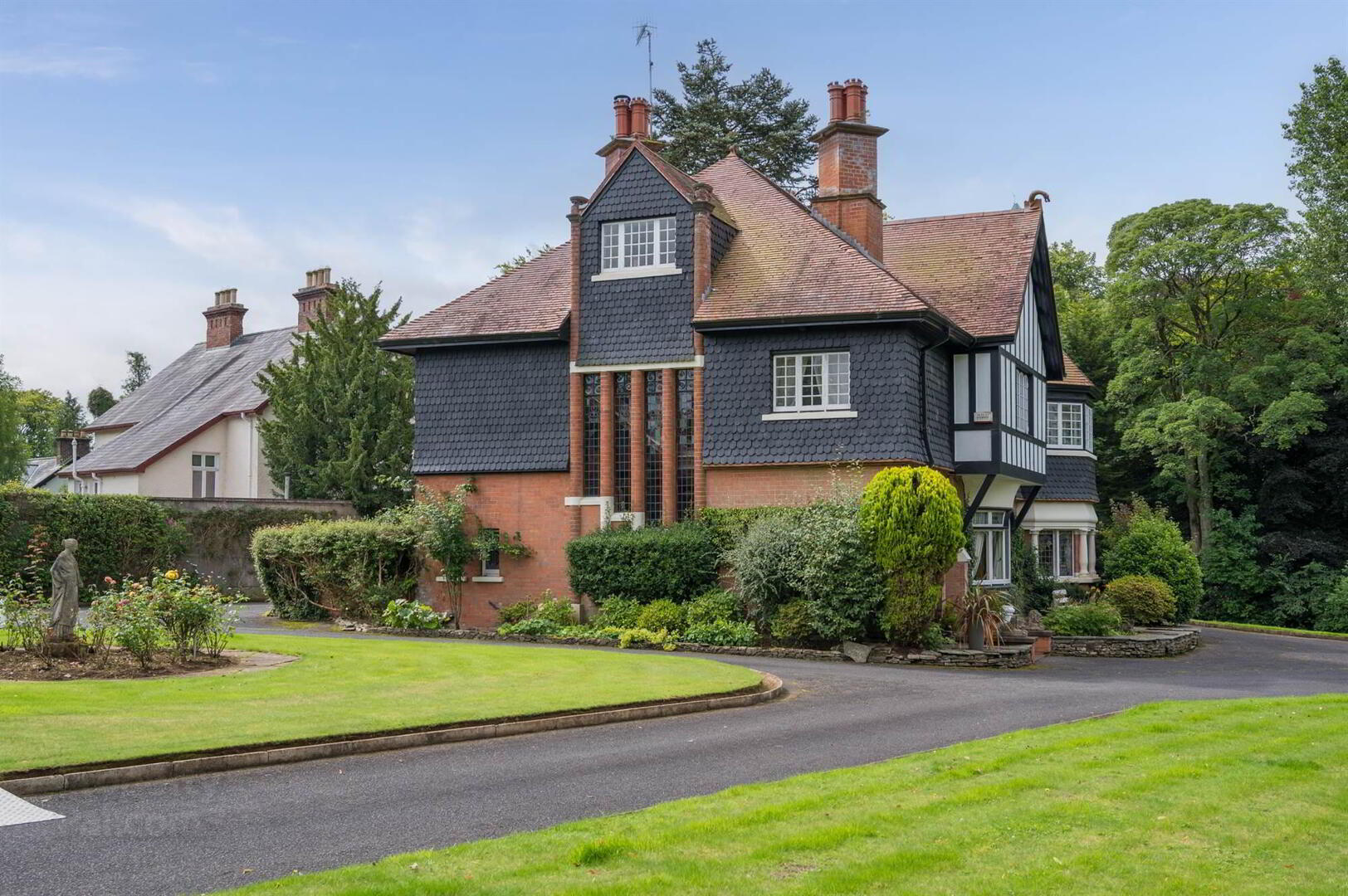


'Red Dyke', 110 Galgorm Road,
Ballymena, BT42 1AE
6 Bed Detached House
Offers Around £895,000
6 Bedrooms
4 Receptions
Property Overview
Status
For Sale
Style
Detached House
Bedrooms
6
Receptions
4
Property Features
Tenure
Not Provided
Heating
Oil
Broadband
*³
Property Financials
Price
Offers Around £895,000
Stamp Duty
Rates
£4,134.80 pa*¹
Typical Mortgage
Property Engagement
Views Last 7 Days
939
Views Last 30 Days
3,564
Views All Time
135,129

Features
- Impressive "B1" Listed Family Home dating back to 1904
- Sympathetically Decorated whilst Retaining the Original Features of this Era
- Oak Panelled Reception Hall
- Formal Dining Room with Carved Bench Seating & Original Charlie McAuley Painting
- Drawing Room with Inglenook Fireplace and Informal Dining Area in Feature Bay
- Living Room with Open Fire
- Painted Kitchen / Breakfast Room with "Aga"
- Utility Room & Cloakroom, Shower Room
- Principal Bedroom & Five Further Bedrooms on First Floor
- Family Bathroom
- Billiard Room & 5 Store Rooms on Second Floor - could be Further Bedroom Accommodation (subject to planning)
- Hard Wood Windows / Oil Fired Central Heating
- Delightful Gardens in Lawns & Flowerbeds providing an array of Colourful Shrubs and Plants
- Patio Terrace which Enjoys a Delightful Seating Area
"Red Dyke" is approached via a sweeping driveway, with parking for numerous cars. This stunning family home has been well cared for over the years whilst sympathetically retaining its original features such as original panelling, open fireplaces and enjoys the volume of room sizes we would expect of a property of this era.
Internally there is an elegant drawing room with ornate inglenook style natural brick fireplace with an informal dining area in feature bay, formal dining room with panelled walls as well as a versatile living room, ideal for relaxing, also benefiting from an open fire. Generously sized, well designed, open plan kitchen / breakfast room with Aga.
On the first floor is a fabulous principal bedroom, five further bedrooms, and a family bathroom. On the second floor there is the opportunity to convert the billiard room and five store rooms to further bedroom accommodation (subject to planning approval) if required.
Outside, the stunning ornate gardens are immaculate and are well suited to families with vast lawns. A delightful patio terrace enjoys a pleasant seating area to enjoy dining al fresco during the summer months.
With so many local attractions including Galgorm Resort & Spa, Lissanoure Castle Estate, Cushendun Village only to name a few and not forgetting Slemish Mountain and commuting to Belfast and beyond making this an excellent home so viewing is highly recommended.
Ground Floor
- COVERED RECEPTION PORCH:
- Quarry tiled floor. Hardwood and stained glass door to . . .
- ENCLOSED ENTRANCE PORCH:
- Part wood panelled walls, original quarry tiled floor. Hardwood and glazed inner door to . . .
- RECEPTION HALL:
- Original oak panelled walls, natural brick floor to ceiling fireplace, brick hearth and dog grate, bench seating, beamed ceiling, solid oak strip flooring.
- SHOWER ROOM:
- Walk-in shower cubicle with thermostatic shower unit, wash hand basin, low flush wc, part wood panelled walls, part tiled walls, ceramic tiled floor, feature stained glass window, LED lighting, extractor fan.
- From hall, natural brick archway to inner hallway, part wood panelled walls, oak wood strip floor.
- DINING ROOM:
- 4.9m x 4.8m (16' 1" x 15' 9")
Natural brick fireplace with ornate hearth and mantle, open fire, bow window with carved bench seating and part panelled walls, exposed timber flooring, beamed ceiling, original Charlie McAuley painting in alcove. - DRAWING ROOM:
- 6.3m x 5.8m (20' 8" x 19' 0")
Ornate inglenook style natural stone brick fireplace with open fire and ornate oak surround, monks seat.
Informal dining area in feature bay with part panelled walls and beamed ceiling, solid wood floor. - LIVING ROOM:
- 5.3m x 4.9m (17' 5" x 16' 1")
(into bay window). Brick fireplace with open fire and oak mantle, part oak panelled walls, cornice ceiling. - BREAKFAST ROOM:
- 4.5m x 4.m (14' 9" x 13' 1")
Feature brick housing with oil fired Aga, heats water, glazed display dresser with drawers below, terracotta tiled flooring, beamed ceiling. Open plan to . . . - KITCHEN:
- 2.7m x 2.6m (8' 10" x 8' 6")
Painted handcrafted Smallbone and Devizes kitchen with range of units, 1.5 bowl stainless steel sink unit with mixer tap, integrated dishwasher, four ring hob, extractor fan and canopy, tiled work surfaces, space for fridge freezer, terracotta tiled floor. - REAR PORCH/UTILITY:
- 2.7m x 2.5m (8' 10" x 8' 2")
Stainless steel sink unit with mixer tap, range of units, plumbed for washing machine, oil fired boiler, quarry tiled floor, door to outside. - PANTRY:
- Cloaks area, ceramic tiled floor.
- From Breakfast Area door to . . .
- SIDE PORCH:
- Hardwood and leaded glass door to outside, solid wood floor.
- Original solid oak staircase to . . .
First Floor Return
- Part wood panelled walls, linen cupboard with built-in shelves.
- BATHROOM:
- White suite comprising jacuzzi style panelled bath with mixer tap and telephone hanbd shower, shower screen, pedestal wash hand basin, low flush wc, part tiled walls, ceramic tiled floor.
First Floor
- PRINCIPAL BEDROOM:
- 7.m x 6.6m (22' 12" x 21' 8")
(into seating area with window seating). Cornice ceiling, picture rail, solid wood flooring, concealed wash hand basin, heated towel rail and separate built-in cupboard. - BEDROOM (2):
- 6.3m x 5.m (20' 8" x 16' 5")
Alcove for bed with built-in robes, pedestal wash hand basin, built-in cupboards, slate fireplace with cast iron tiled inset and slate hearth, open fire, cornice ceiling. - BEDROOM (3):
- 4.1m x 3.2m (13' 5" x 10' 6")
Cornice ceiling, picture rail, built-in cupboard, vanity unit. - BEDROOM (4):
- 4.5m x 3.5m (14' 9" x 11' 6")
Picture rail. - ENSUITE SHOWER ROOM:
- Fully tiled built-in shower cubicle with Redring electric shower, low flush wc, pedestal wash hand basin, wood panelled walls.
- BEDROOM (5):
- 3.8m x 3.m (12' 6" x 9' 10")
Cast iron fireplace with tiled inset, picture rail. - INNER REAR HALLWAY:
- Staircase leading to ground floor.
- BEDROOM (6):
- 3.68m x 3.05m (12' 1" x 10' 0")
- SEPARATE WC:
- Low flush wc and pedestal wash hand basin.
Second Floor
- BILLIARD ROOM:
- 11.7m x 5.1m (38' 5" x 16' 9")
Could easily be converted to provide further bedroom accommodation. Five store rooms and additional storage into eaves.
Outside
- Ornate garden laid in lawn and flowerbeds with a variety of shrubs and seasonal flowers. Side garden laid in lawn. Sunken garden. Flowerbeds with a variety of shrubs. Side driveway from Grange Road. Ample parking area. Enclosed patio to rear ideal for dining al fresco.
Directions
From Belfast travelling on the M2 at Dunsilly roundabout take the 3rd exit onto Lisnevenagh Road / A26 in Antrim and Newtownabbey. Take exit 1 from M2. Continue on Lisevenagh Road / A26. Drive to Galgorm Road / A42 in Ballymena. "Red Dyke" is on the left hand side just before Grange Road.
From M2 Belfast it is approx. 28 miles



