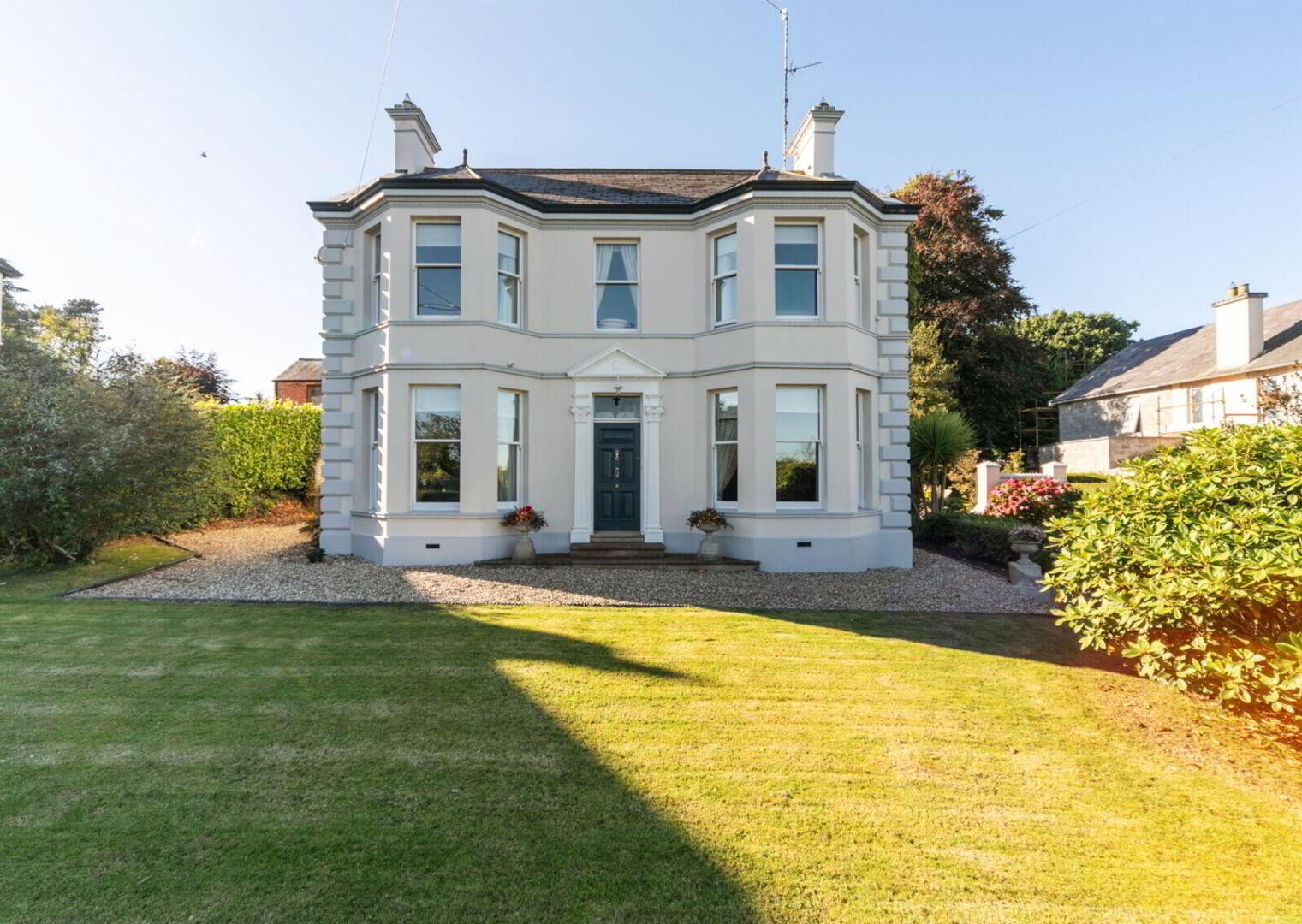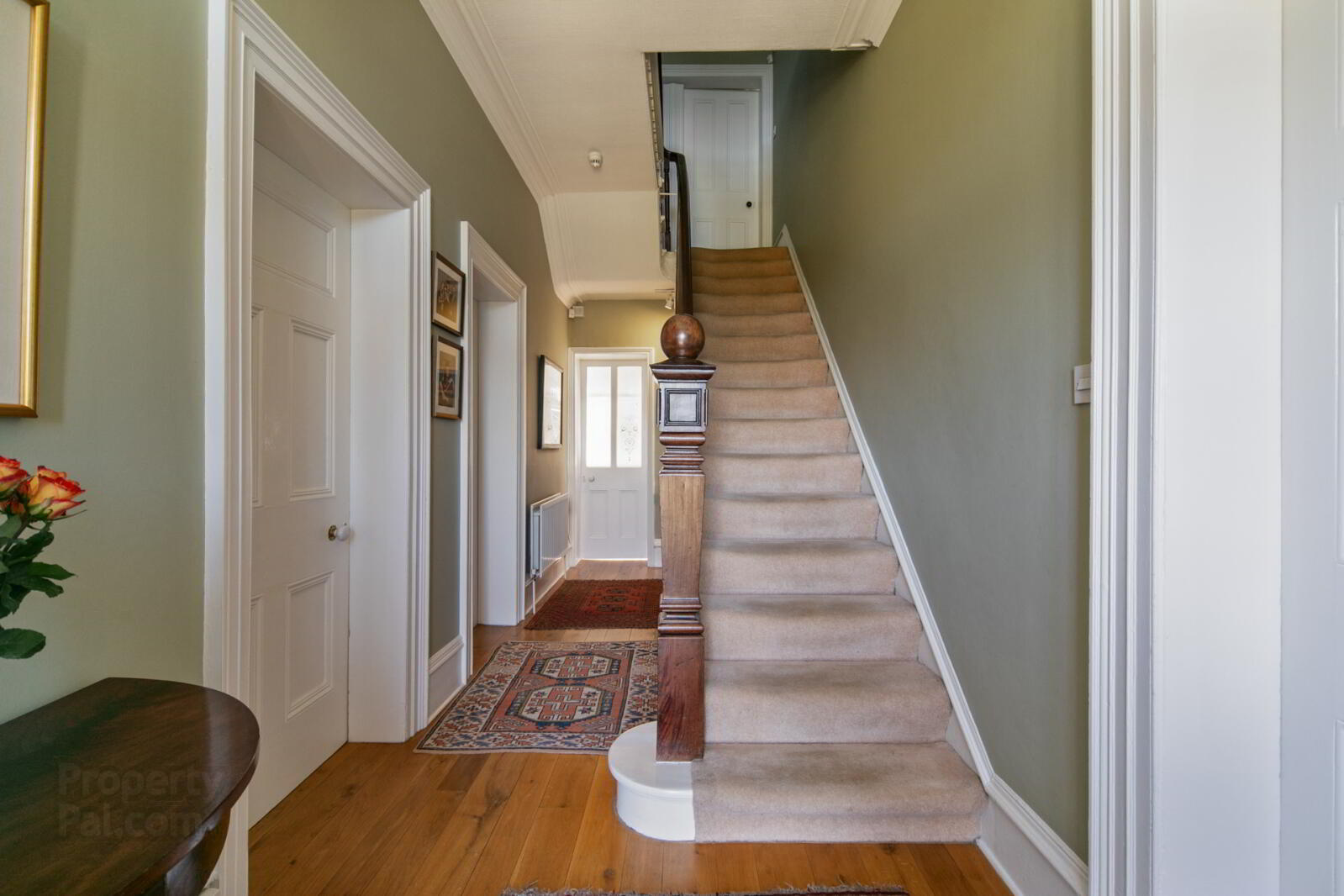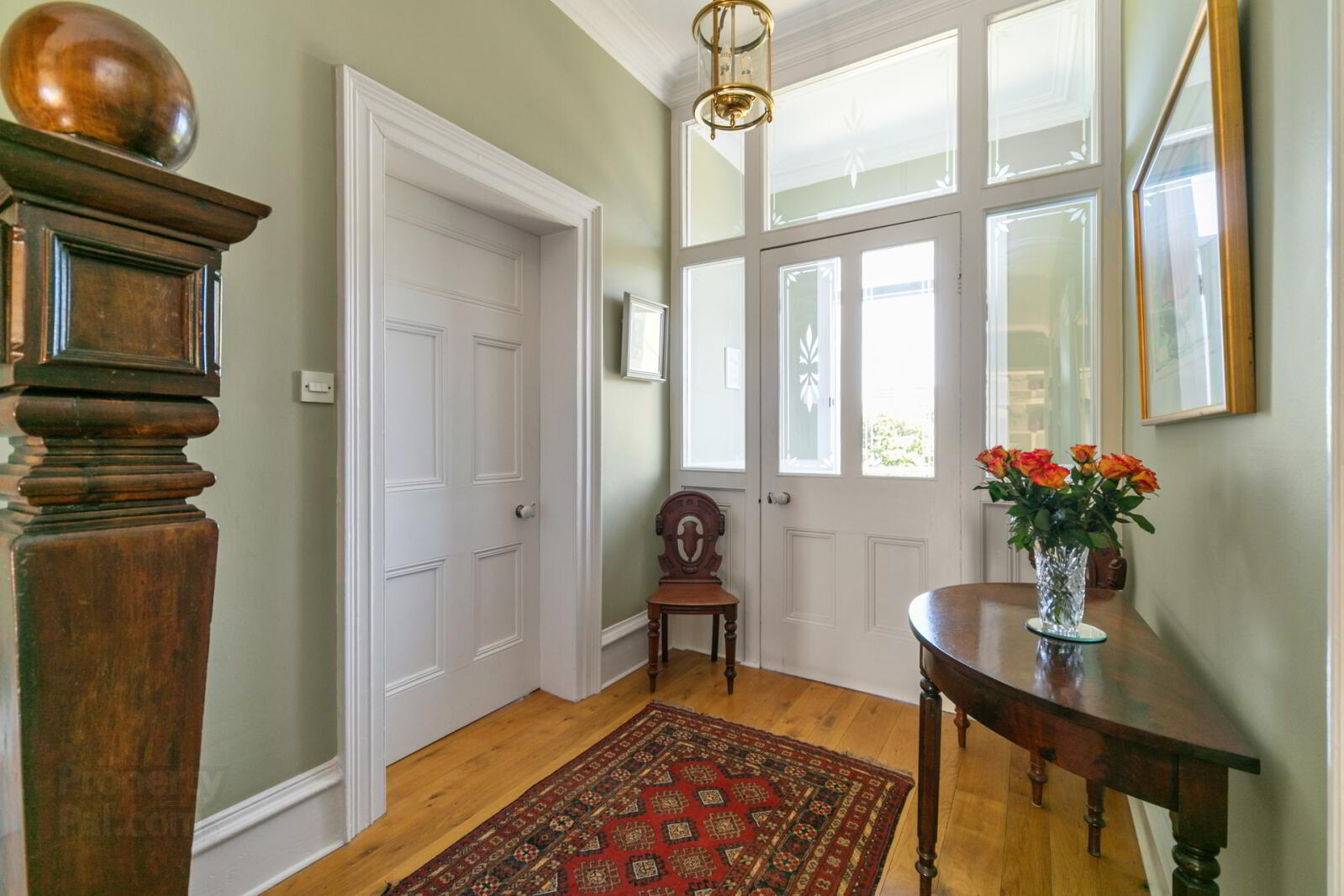


Rathkeale, 29 Newry Road,
Banbridge, BT32 3HP
5 Bed Detached House
Asking Price £695,000
5 Bedrooms
4 Receptions
Property Overview
Status
For Sale
Style
Detached House
Bedrooms
5
Receptions
4
Property Features
Tenure
Not Provided
Energy Rating
Broadband
*³
Property Financials
Price
Asking Price £695,000
Stamp Duty
Rates
£2,628.34 pa*¹
Typical Mortgage
Property Engagement
Views Last 7 Days
707
Views Last 30 Days
3,416
Views All Time
19,023

Features
- Attractive Double Bay Fronted Period Detached Family Home dating back to 1906
- Beautifully Presented Accommodation retaining a host of original features
- Five Generous Bedrooms
- Four Reception Rooms
- Superb Hand painted Kitchen open to Casual Living/Dining Areas
- Family Bathroom and Ensuite
- Downstairs Cloakroom WC/Wash hand basin
- Oil Fired Central Heating
- Hardwood Double Glazed Sliding Slash Windows
- Original Pitch Pine Panelled Internal Doors Throughout
- Detached Garage
- Utility Room
- Full Security Alarm System
- Summer House
- Magnificent Mature Site with Mature Trees and Large Well Tended Gardens to Front and Rear
- Electric Gates leading to generous parking
- Popular and Much Sought Residential Location walking distance of Banbridge Town Centre and Banbridge Academy
- Nearby Motorway Networks provide excellent Provincial Connections
- Belfast Circa 35 mins
- Viewing by Private Appointment
- Ground Floor
- Hardwood door to enclosed entrance porch with original mosaic tiled floor, inner door to entrance hall.
- Entrance Hall
- French oak solid wood flooring. Original mahogany newel post and bannister.
- Cloakroom
- 2.62m x 1.68m (8'7" x 5'6")
French oak solid wood flooring. Victorian style high flush WC and pedestal wash hand basin. - Living Room
- 5.54m x 3.78m (18'2" x 12'5")
French oak solid wood flooring. Victoria marble fireplace with open fire, slate hearth. Picture rails and corniced ceiling. - Dining Room
- 6.07m x 3.8m (19'11" x 12'6")
French oak solid wood flooring. Attractive Victorian fireplace with open fire, granite inset and hearth. Corniced ceiling. - Study/Office
- 3.7m x 3.1m (12'2" x 10'2")
Victorian cast iron fireplac with tiled inset and hearht. Picture rails, corniced ceiling, built in book shelves. - Family Room
- 4.98m x 3.12m (16'4" x 10'3")
Solid oak herringbone flooring. - Kitchen/Living/Dining
- 8.2m x 5.7m (26'11" x 18'8")
Kitchen equipped with excellent range of handpainted high and low level units, inset sink, bespoke granite worktops, 5 ring gas hob, double oven, microwave, integrated dishwasher, recess for American style fridge freezer, sandstone flooring, Recessed lighting. Access to rear. - First Floor
- Bedroom 1
- 4.8m x 3.96m Bay window (15'9" x 12'12")
Pitch pine flooring. Hand painted bespoke fitted wardrobes. - Bedroom 2
- 4.8m x 3.96m Bay window (15'9" x 12'12")
- Bedroom 3
- 4m x 3.89m (13'1" x 12'9")
Original Victorian cast iron fireplace with slate hearht. - Bedroom 4
- 4m x 3.89m (13'1" x 12'9")
Original Victorian cast iron fireplace with slate hearth. - Bedroom 5
- 3.48m x 2.51m (11'5" x 8'3")
- Ensuite Bathroom
- Fully tiled shower enclosure, low flush WC, wash hand basin with vanity unit. Heated tiled floor.
- Bathroom
- 3.48m x 2.51m (11'5" x 8'3")
White suite, panelled cast iron bath, seperate shower enclosure, low flush WC, matching pair of pedastal wash hand basins, bidet. - Outside
- Detached Garage
- 6.02m x 4.78m (19'9" x 15'8")
- Utility Room
- 3.78m x 2.36m (12'5" x 7'9")
Low level units, Belfast sink, plumbed washing machine, oil fired boiler. - Outside
- Generous site with large gardens in lawns, mature trees, rear patio, electric gates. Expansive areas of Tobermore stone paving to rear yard and pathway to timber hexagonal garden room.





