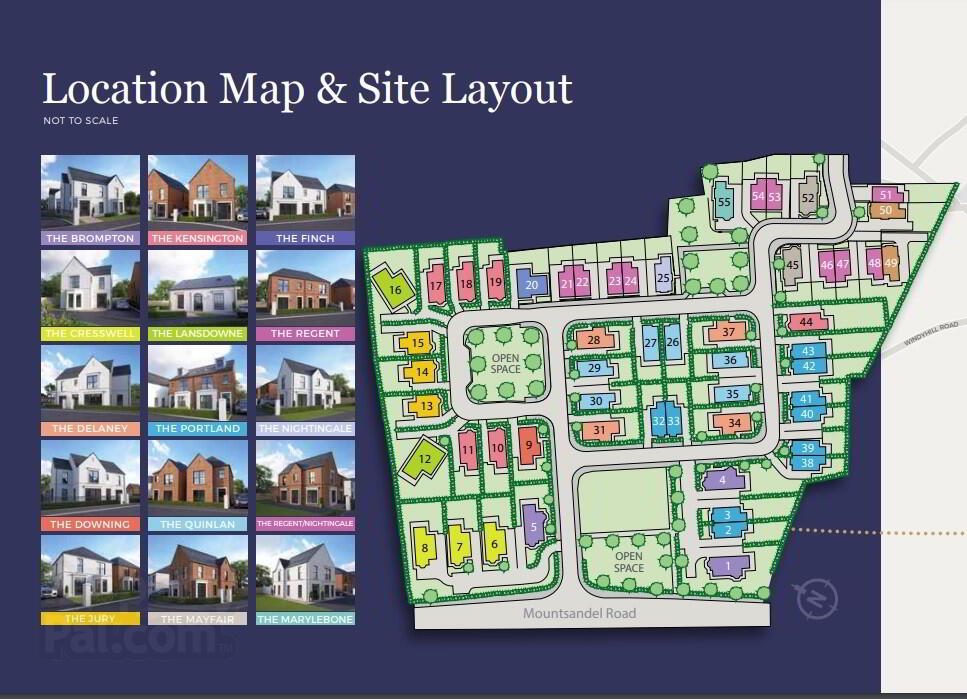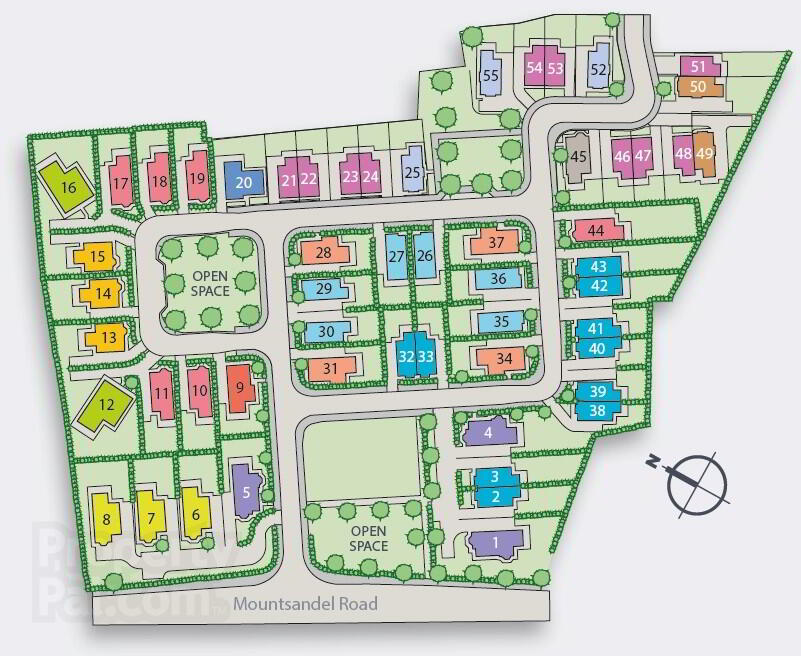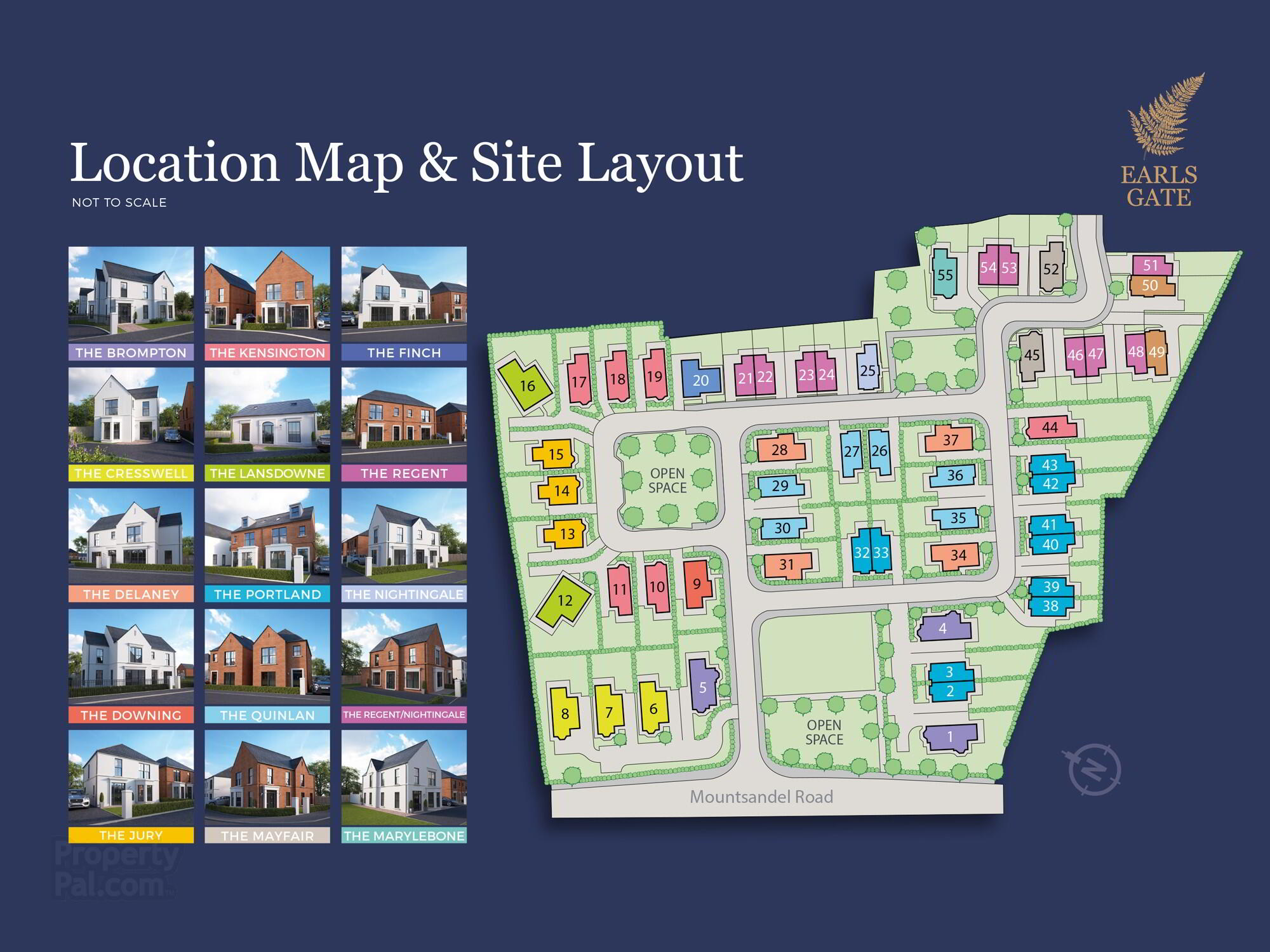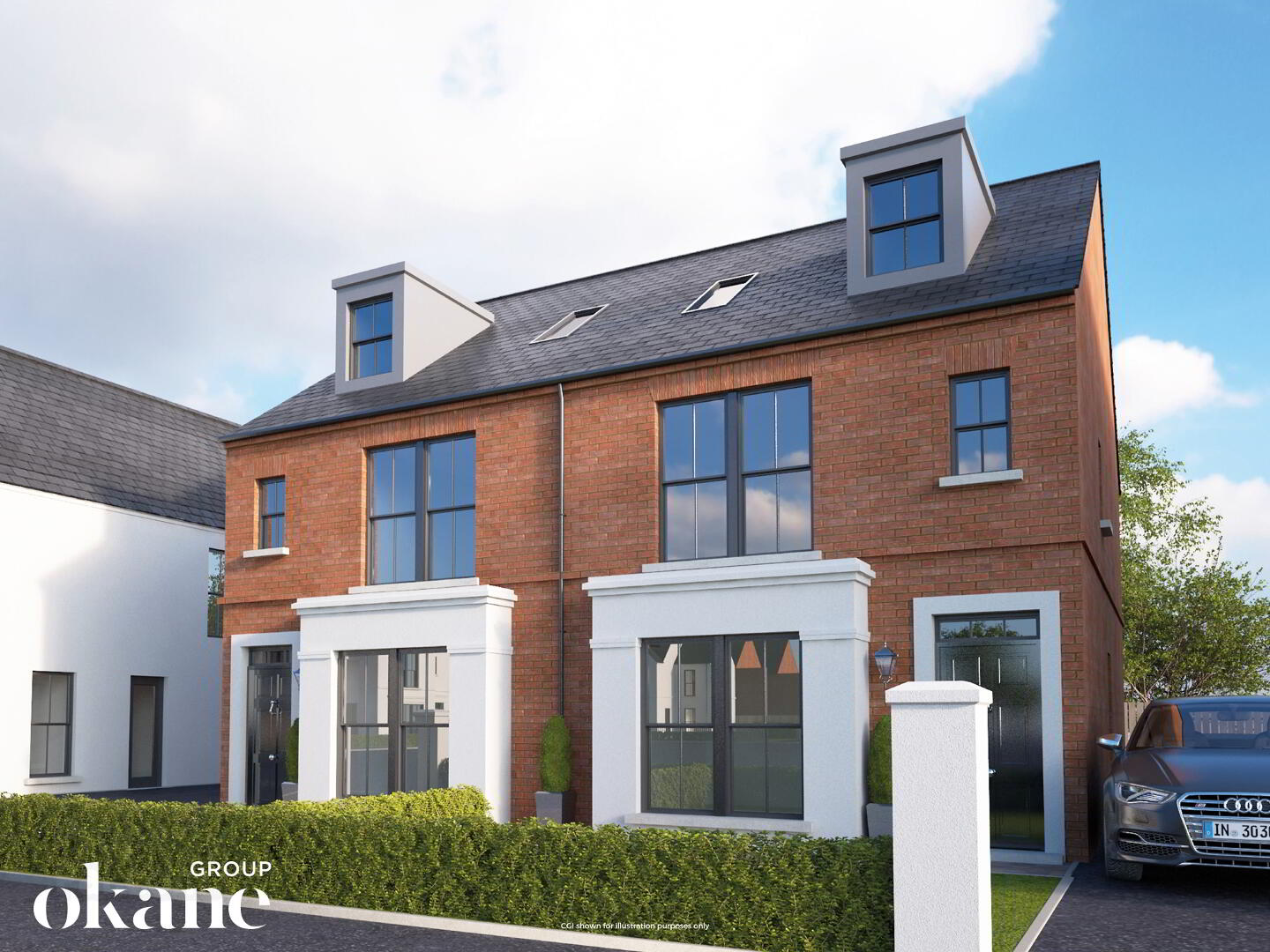Portland/Brick 4 Bedroom, Earls Gate,
Mountsandel Road, Coleraine, BT52 1FR
4 Bed Semi-detached House (2 homes)
This property forms part of the Earls Gate development
Sale agreed
4 Bedrooms
3 Bathrooms
2 Receptions
Property Overview
Status
On Release
Style
Semi-detached House
Bedrooms
4
Bathrooms
3
Receptions
2
Property Features
Size
149.8 sq m (1,612 sq ft)
Tenure
Not Provided
Heating
Gas
Property Financials
Price
Prices From £295,000 to £299,950
Property Engagement
Views Last 7 Days
99
Views Last 30 Days
354
Views All Time
12,381
Earls Gate Development
| Unit Name | Price | Size | Site Map |
|---|---|---|---|
| Site 2 Earls Gate | Sale agreed | 1,612 sq ft | |
| Site 3 Earls Gate | Sale agreed | 1,612 sq ft |
Site 2 Earls Gate
Price: Sale agreed
Size: 1,612 sq ft
Site 3 Earls Gate
Price: Sale agreed
Size: 1,612 sq ft

PHOTOS SHOWN IN LISTING ARE FOR SIMILAR HOUSE
THE PORTLAND (P1) Brick Finish
Site nos. 42 /43
4 Bedroom Semi Detached Fami ly Home | TOTAL FLOOR AREA: 1600 Sq Ft
GROUND FLOOR Ft/Inch Metres
Entrance Hall with separate WC
Lounge (into bay) 13’7” x 13’5” / 4.15 x 4.09
Kitchen | Dining/Living 18’5” x 17’6” / 5.62 x 5.33
Utility 4’10” x 3’7” / 1.50 x 1.13
FIRST FLOOR Ft/Inch Metres
Master Bedroom 13’7” x 10’2” / 4.15 x 3.09
Ensuite 7’1” x 5’10” / 2.15 x 1.80
Dressing Room 7’1” x 5’3” / 2.15 x 1.60
Bedroom 2 11’1” x 9’4” / 3.38 x 2.85
Bedroom 3 11’1” x 7’9” / 3.38 x 2.39
Bathroom 9’5” x 7’1” / 2.88 x 2.15
SECOND FLOOR (OPT) Ft/Inch Metres
Bedroom 4 16’5” x 10’2” / 5.01 x 3.10
Ensuite 7’1” x 6’5” / 2.14 x 1.96




