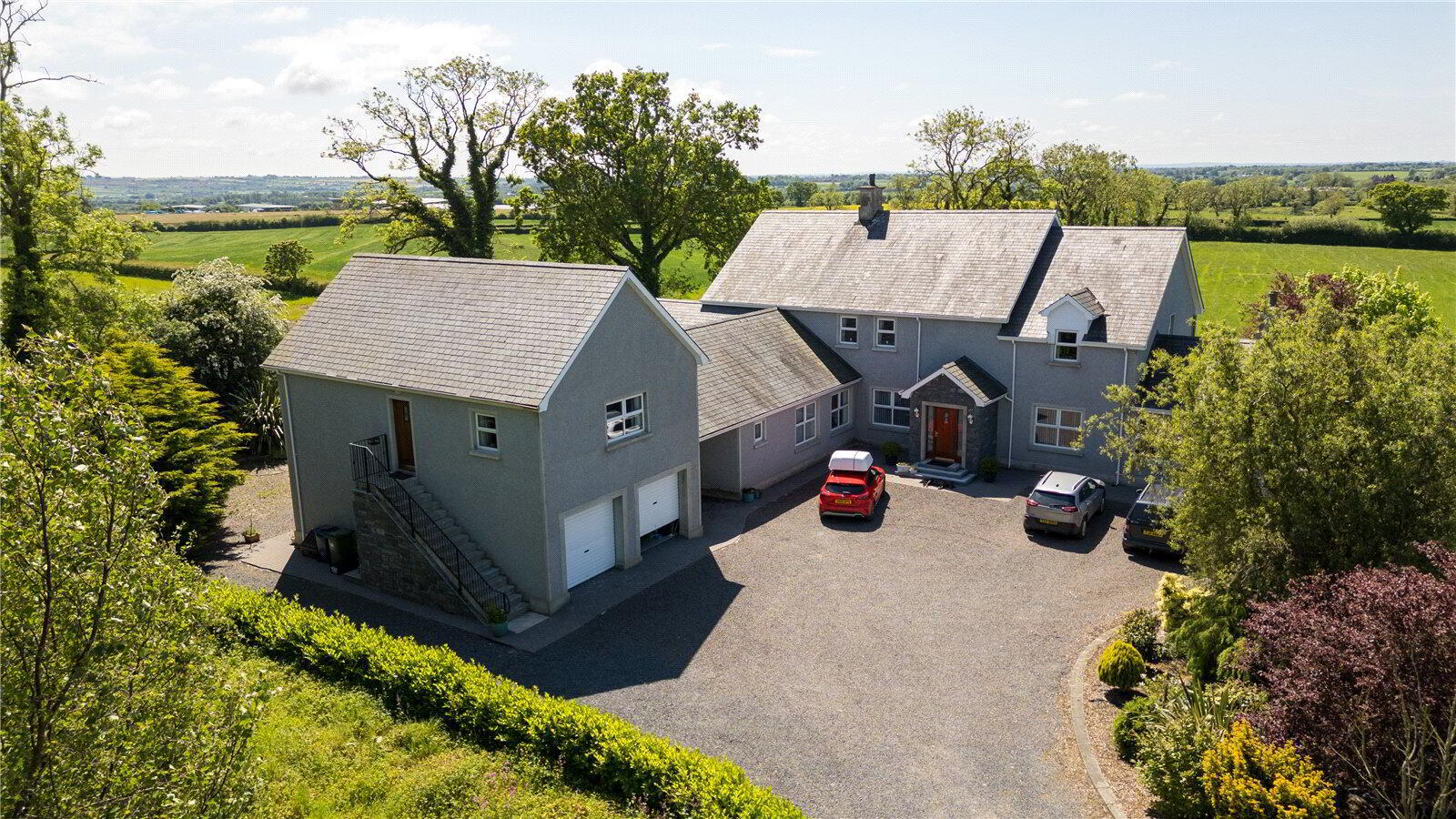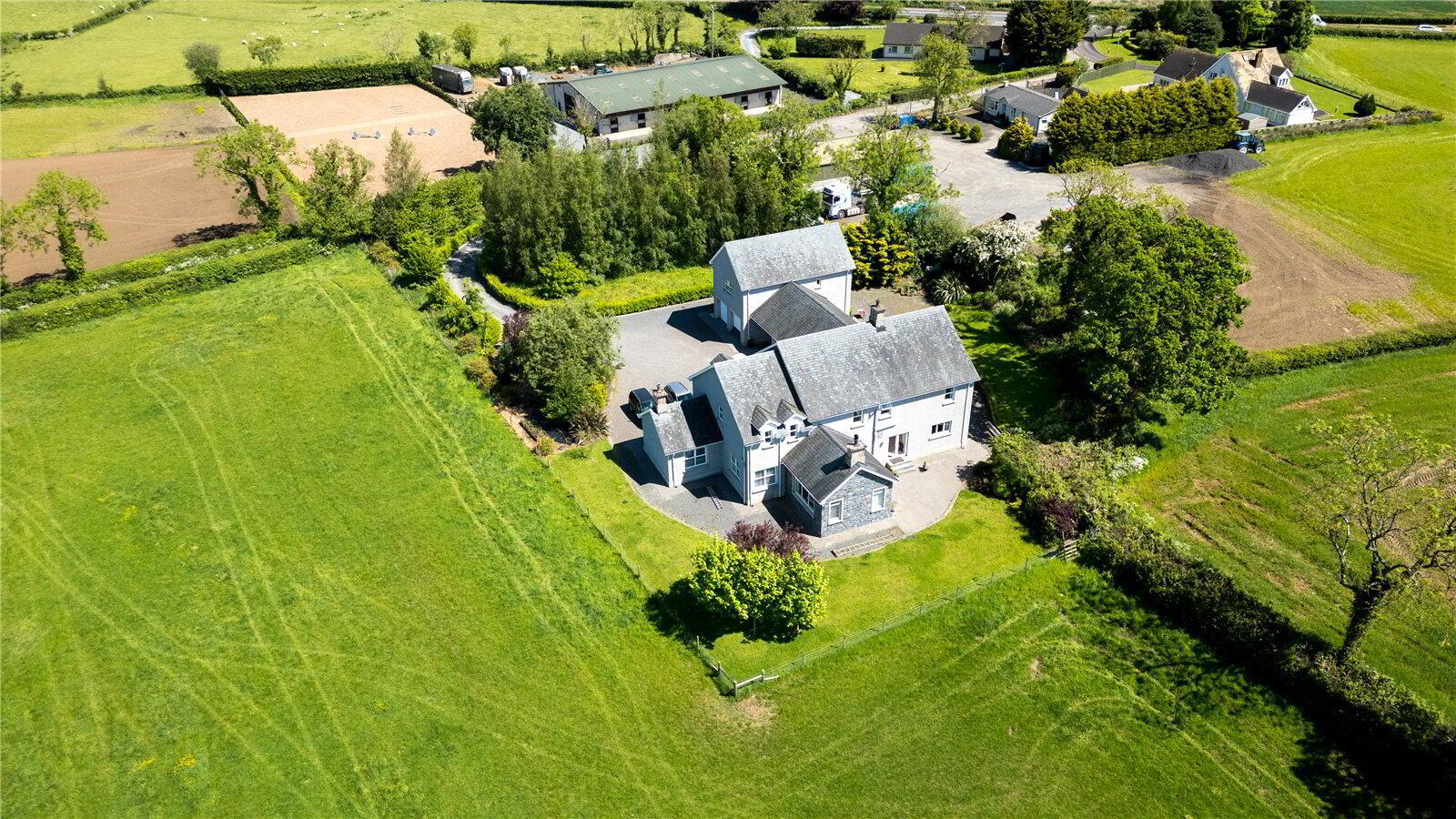


Old Oaks, 14b Moira Road,
Ballinderry Upper, Lisburn, BT28 2HQ
5 Bed Detached House
Asking Price £1,100,000
5 Bedrooms
5 Bathrooms
3 Receptions
Property Overview
Status
For Sale
Style
Detached House
Bedrooms
5
Bathrooms
5
Receptions
3
Property Features
Tenure
Not Provided
Energy Rating
Broadband
*³
Property Financials
Price
Asking Price £1,100,000
Stamp Duty
Rates
£3,480.00 pa*¹
Typical Mortgage
Property Engagement
Views Last 7 Days
352
Views Last 30 Days
1,286
Views All Time
7,214

Features
- Completed some seven years ago, 'OldOaks' is a Magnificent Detached Family Residence Extending To Approximately 5,400 Sq Ft
- This Smallholding of 15 acres, Or Thereabouts, Includes A State OF The Art American-Style Barn With 19 Stables, Rearing Pens, Sand School And Large Yard.
- Detached Double Garage With Grooms Apartment Above . Car Port
- Five Double Bedrooms, Three With Ensuite Shower Rooms, Two With Walk-In Dressing Rooms
- Three Gracious Reception Rooms Including Spacious Living/Dining Area, Sun Room With Wood Burning Stove And Sitting Room
- Spacious Entrance Hall
- High Quality Handmade Pippy Oak Kitchen With Excellent Range Of Integrated Neff Appliances, Granite Worktops, Rayburn Stove And Centre Island. Open Plan To Casual Dining Area With Double UPVC
- Luxury First Floor Family Bathroom, Additional Ground Floor Shower Room And Downstairs Cloakroom And WC
- Oil Fired Heating System (Under Floor On Ground Floor Which Is Tiled Throughout)
- Solid Walnut Doors, Skirting And Architrave Throughout
- UPVC Double Glazed Windows
- Disabled Access At Rear Entrance
- UPVC Facia Boards
- Beam Vacuum System
- Popular And Convenient Semi-Rural Location Close To Moira, Lisburn And Belfast, With Local Amenities, School And Transport Routes
- Viewing Strictly By Private Appointment
- Property possibly can be purchased by seperate negotiation from from yard and land. Consideration may be given to renting out land
- Reception Hall
- Cornice ceiling. Low voltage spotlights. Ceramic tiled floor. Storage cupboard underfloor manifold pipes.
- Cloakroom/ Downstairs WC
- Matching ceramic tiled floor. Low flush WC. Pedestal wash hand basin with vanity unit. Low voltage spotlights. Extractor fan.
- Living Room Open Plan to Dining Area
- 9.3m x 8.94m (30'6" x 29'4")
(at widest points) Cornice ceiling. Ceramic tiled floor throughout - Sun Room/ Family Room
- 6.15m x 4.65m (20'2" x 15'3")
Matching ceramic tiled floor. Timber ceiling. Wood burning stove on a slate hearth. - Kitchen Open Plan to Dining Area
- 9.22m x 6.3m (30'3" x 20'8")
Range of high and low level units in Pippy Oak with granite worktops. Inset 1.5 bowl stainless steel sink unit. Rayburn oil fired cooker with twin hotplates. Integrated fridge and freezer. NEFF integrated dishwasher. NEFF under bench electric oven and 4 ring induction hob. Built-in extractor fan. NEFF built-in microwave. Large centre island unit incorporating a breakfast bar. Walk-in larder. Matching ceramic tiled floor. Low voltage spotlights. Double uPVC doors leading to patio area. - Rear Hallway
- Cloaks cupboard. Ceramic tiled floor. Solid Iroko wood door leading to carport, garage and Groom's Apartment.
- Utility Room
- 4.32m x 3.53m (14'2" x 11'7")
Range of low level units. Plumbed for washing machine. Space for dryer. Stainless steel sink unit. Extractor fan. Access to roof space. Storage cupboard. Ceramic tiled floor. - Downstairs Shower Room
- Fully tiled shower with electric shower components. Low flush WC. Pedestal wash hand basin. Extractor fan. Ceramic tiled floor.
- Sitting Room / Study
- 5.49m x 4.45m (18'0" x 14'7")
Matching ceramic tiled floor. Cornice ceiling. - Bedroom 5
- 4.47m x 3.7m (14'8" x 12'2")
with machined hardwood flooring. - Ensuite Wet Room
- Low flush WC. Pedestal wash hand basin. Extractor fan. Part tiled walls. Ceramic tiled floor.
- Walk Around Gallery Landing
- Low voltage spotlights. Walk-in shelved hot press with pressurised water tank.
- Master Bedroom
- 6.3m x 4.55m (20'8" x 14'11")
- Walk in Dressing Room
- Access to roofspace.
- Ensuite Shower Room
- Low flush WC. Pedestal wash hand basin. Fully tiled corner shower unit. Extractor fan. Ceramic tiled floor. Part tiled walls.
- Bedroom 3
- 5.49m x 4.57m (18'0" x 14'12")
- Bedroom 4
- 4m x 3.73m (13'1" x 12'3")
- Bathroom
- Low flush WC. Pedestal wash hand basin. Fully tiled corner shower unit. Freestanding bath. Extractor fan. Ceramic tiled floor. Part tiled walls.
- Detached Double Garage
- 10.3m x 6.17m (33'10" x 20'3")
Twin roller shutter doors. Beam vacuum system. Oil fired boiler. Power and light. Double side doors.. - Car Port
- Grooms Apartment Above Garage
- Living/ Dining Room
- 6.2m x 5.9m (20'4" x 19'4")
- Kitchen
- 3.4m x 2.5m (11'2" x 8'2")
- Bedroom 1
- 4.2m x 3.5m (13'9" x 11'6")
Fully tiled shower unit, Pedestal wash hand basin and Low flush W C - Barn/ 19 Stables/ Rearing Pens
- 110m x 65m (360'11" x 213'3")
- Sand School
- 198m x 70m (649'7" x 229'8")





