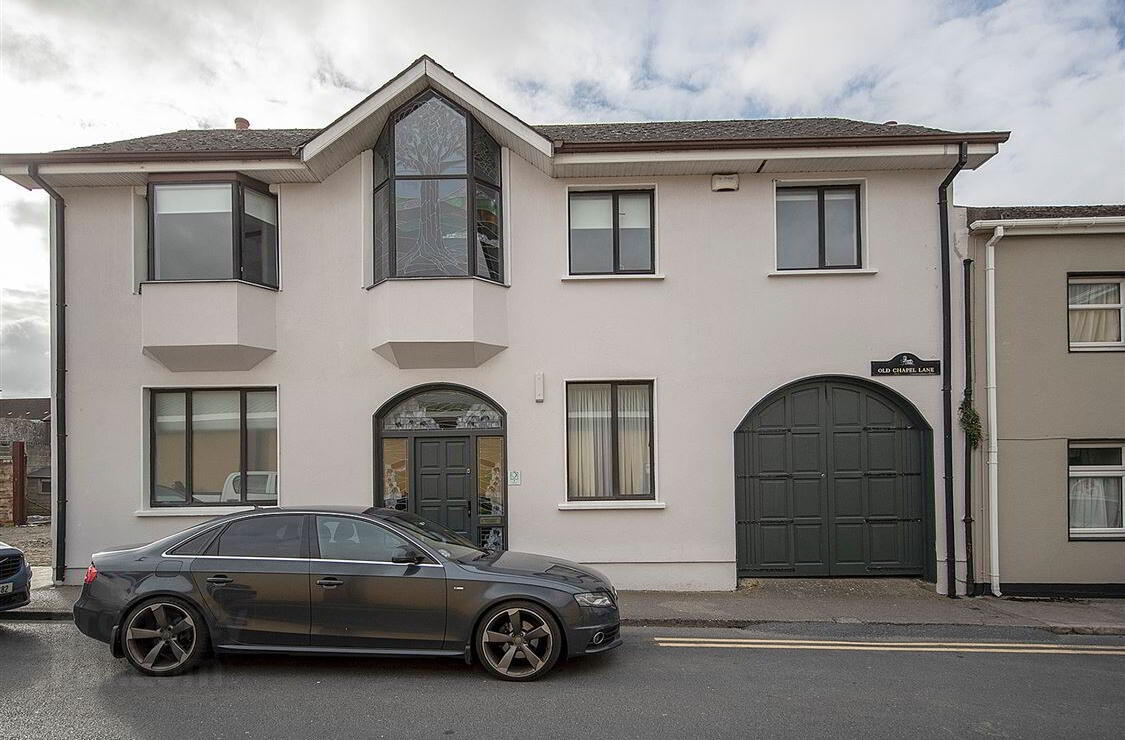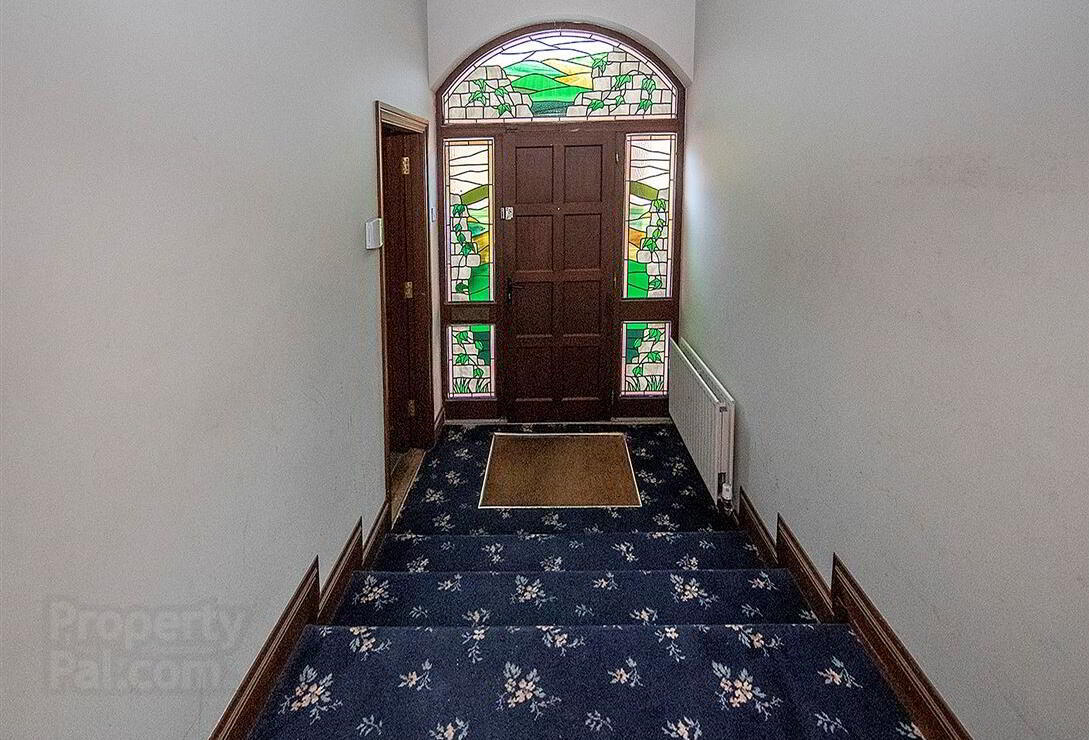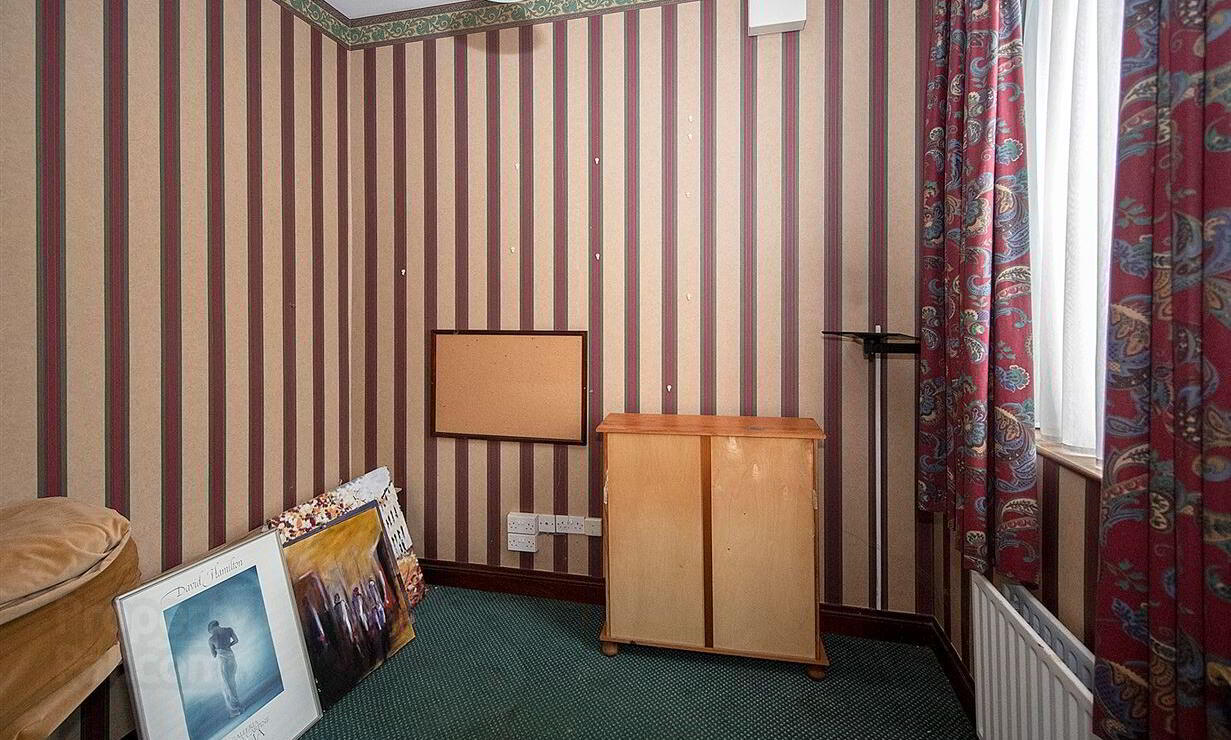


Old Chapel Lane,
Western Terrace, Dungarvan
7 Bed Mid-terrace House
Price €515,000
7 Bedrooms
3 Bathrooms
Property Overview
Status
For Sale
Style
Mid-terrace House
Bedrooms
7
Bathrooms
3
Property Features
Size
2,506 sq m (26,974.3 sq ft)
Tenure
Not Provided
Property Financials
Price
€515,000
Stamp Duty
€5,150*²
Property Engagement
Views Last 7 Days
36
Views Last 30 Days
168
Views All Time
1,018

Old Chapel Lane, Western Terrace, Dungarvan, Co. Waterford. X35Y684
Fantastic Town centre house, providing 2,506 sq. ft. of living space. With an internal courtyard and garage.
Below is a detailed description of each floor:
Ground Floor (1,487 sq. ft.)
• Entry Hallway: A spacious 14′ 11” x 16′ 9” area that leads to multiple rooms, creating an inviting entrance.
• Living Room: A cozy space measuring 13′ 7″ x 12′ 1″, perfect for relaxing.
• Family Room 1: A large 13′ 5” x 21′ 1” room ideal for family gatherings or entertainment.
• Family Room 2: Another family room measuring 9′ 7” x 13′ 6”, which could serve as a playroom or study.
• Kitchen/Dining Room: Expansive 26′ 7” x 11′ 1” kitchen and dining area, ideal for family meals and entertaining guests.
• Bedroom 1: A conveniently located ground-floor bedroom, 9′ 4″ x 9′ 9″, with easy access to the shared living spaces.
• Storage: Ample storage space located throughout the ground floor.
First Floor (1,019 sq. ft.)
• Primary Bedroom: A spacious primary bedroom of 14′ x 14′ 1″ with an ensuite bathroom, ensuring privacy.
• Bedroom 2: Measuring 10′ 4″ x 10′ 10″, this bedroom provides ample space for furnishings.
• Bedroom 3: Sized at 9′ 10″ x 10′ 2″, offering versatility as a guest room or home office.
• Bedroom 4: A 9′ 10″ x 12′ 7″ room with plenty of natural light.
• Bedroom 5: A 9′ 5″ x 9′ 8″ room, ideal for a child’s bedroom or additional office space.
• Family Bathroom: A centrally located bathroom, easily accessible from all bedrooms.
• Storage: Extra storage space is available on this floor.
This home offers a balanced blend of living and private spaces, making it ideal for a large family or those who value space and functionality.
BER Details
BER: C2

